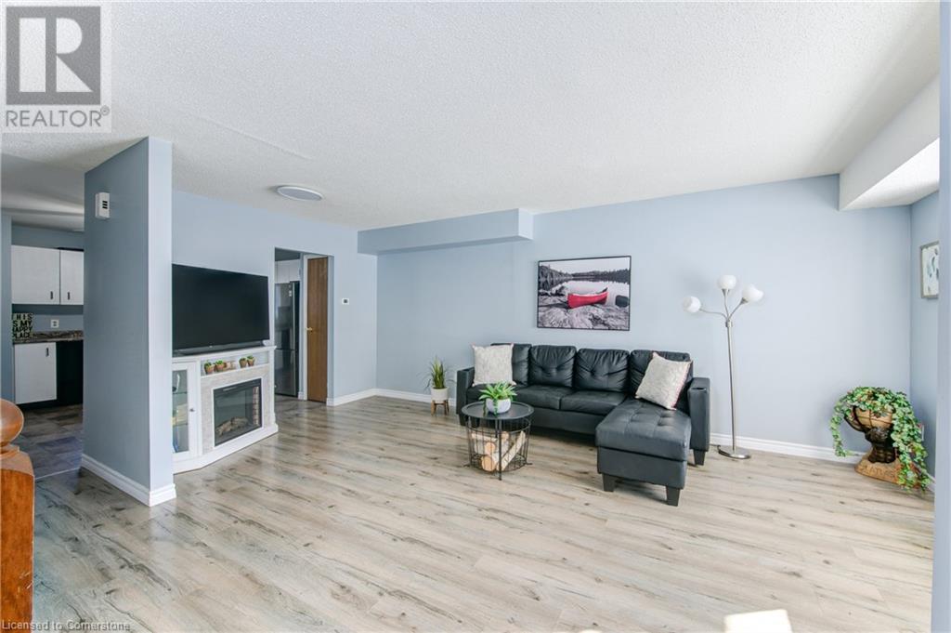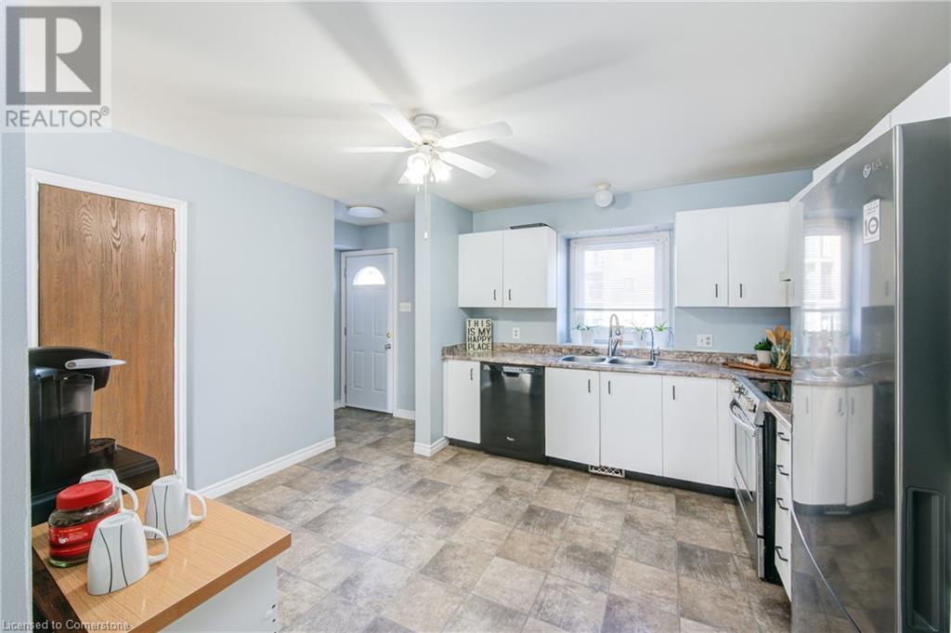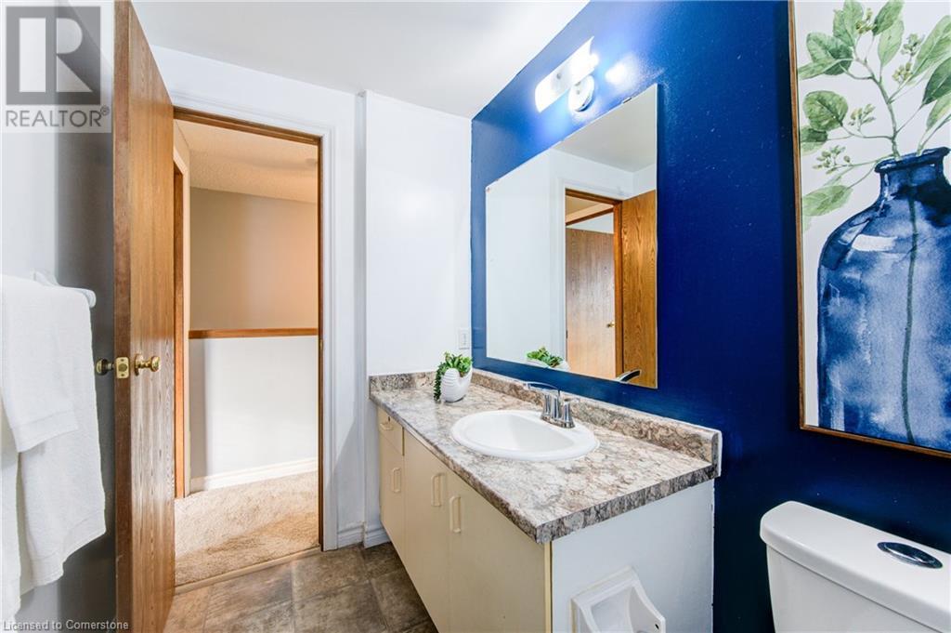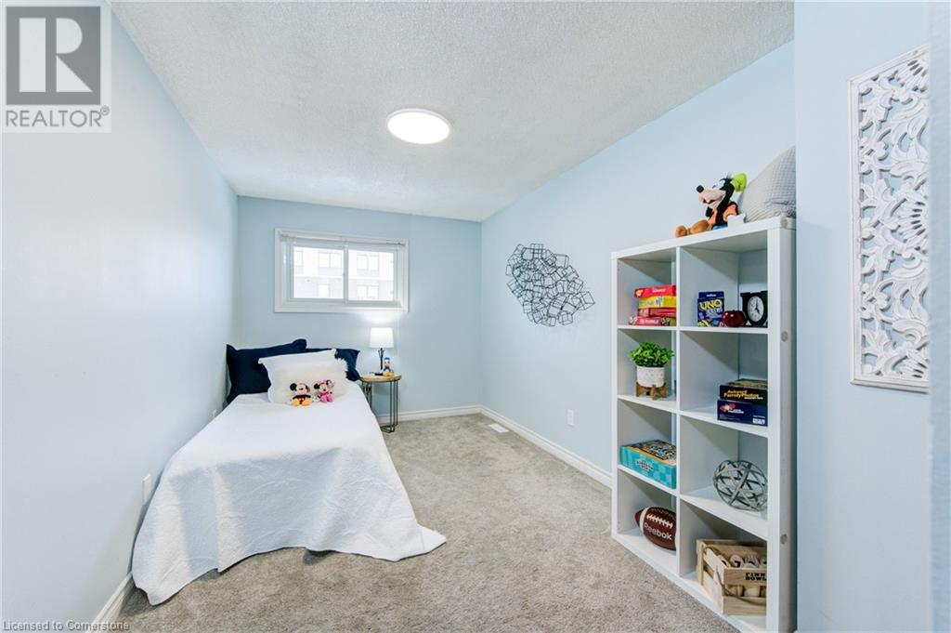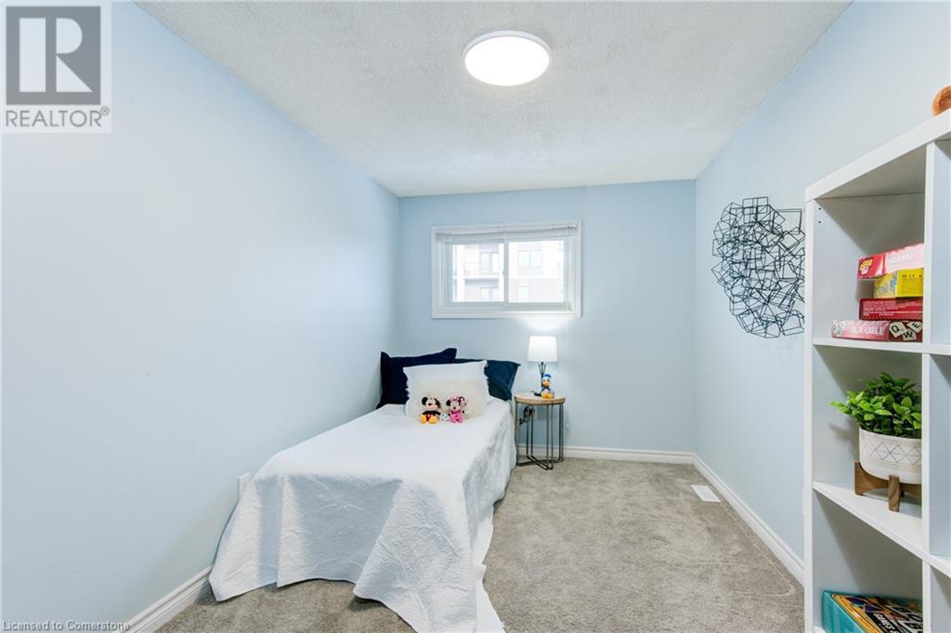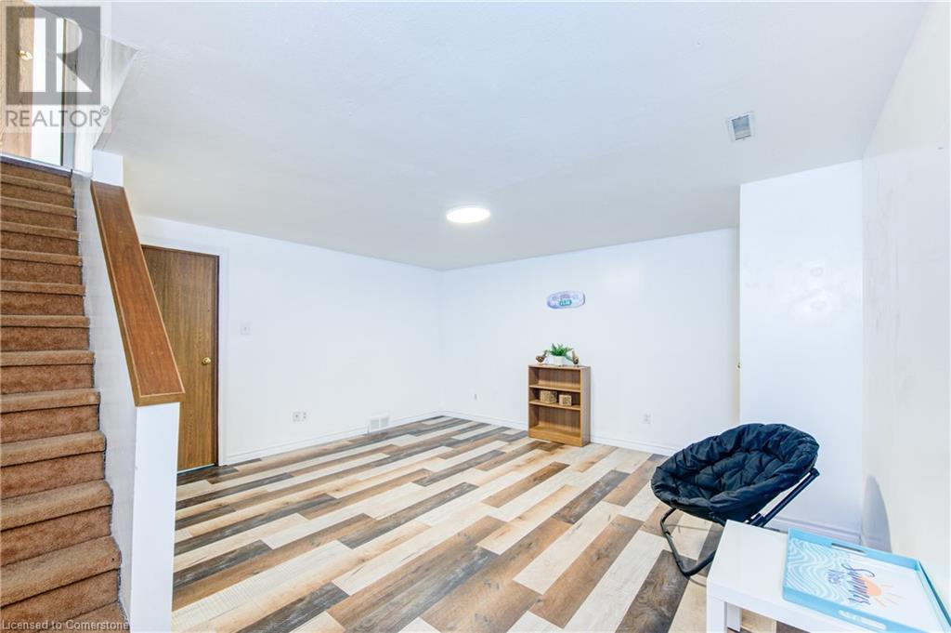258 Lansdowne Avenue Unit# 5 Woodstock, Ontario N4T 1N8
Like This Property?
3 Bedroom
2 Bathroom
1,309 ft2
2 Level
Central Air Conditioning
Forced Air
$405,000Maintenance, Insurance, Landscaping, Property Management
$250 Monthly
Maintenance, Insurance, Landscaping, Property Management
$250 MonthlyLooking to get into the market in 2025? Welcome to this move-in ready 3 bedroom, 2 bathroom well maintained condo townhouse located in a prime location. Close to 401/403, Shopping, Pittock Conservation area and more. Minutes to Toyota. The main floor featuers a spacious living-room, bright and spacious kitchen with pantry, 2-pc bath and mud-room. Upstairs is a spacious primary suite with large double closet and cheater door to the 4-pc bath and two good size bedrooms. A finished recreation room and utility room are found in the basement. Recent updates include: Stove 2021, Fridge 2022, Washer & Dryer 2023. Call today for a private viewing. (id:8999)
Property Details
| MLS® Number | 40697301 |
| Property Type | Single Family |
| Amenities Near By | Public Transit |
| Communication Type | High Speed Internet |
| Equipment Type | Water Heater |
| Features | Paved Driveway, Sump Pump |
| Parking Space Total | 1 |
| Rental Equipment Type | Water Heater |
Building
| Bathroom Total | 2 |
| Bedrooms Above Ground | 3 |
| Bedrooms Total | 3 |
| Appliances | Dishwasher, Dryer, Refrigerator, Stove, Water Softener, Washer |
| Architectural Style | 2 Level |
| Basement Development | Partially Finished |
| Basement Type | Full (partially Finished) |
| Constructed Date | 1989 |
| Construction Style Attachment | Attached |
| Cooling Type | Central Air Conditioning |
| Exterior Finish | Brick, Vinyl Siding |
| Fire Protection | Smoke Detectors |
| Fixture | Ceiling Fans |
| Half Bath Total | 1 |
| Heating Fuel | Natural Gas |
| Heating Type | Forced Air |
| Stories Total | 2 |
| Size Interior | 1,309 Ft2 |
| Type | Row / Townhouse |
| Utility Water | Municipal Water |
Parking
| None |
Land
| Access Type | Highway Access |
| Acreage | No |
| Land Amenities | Public Transit |
| Sewer | Municipal Sewage System |
| Size Total Text | Unknown |
| Zoning Description | Residential |
Rooms
| Level | Type | Length | Width | Dimensions |
|---|---|---|---|---|
| Second Level | 4pc Bathroom | 9'8'' x 5'0'' | ||
| Second Level | Bedroom | 15'8'' x 8'3'' | ||
| Second Level | Bedroom | 10'0'' x 8'0'' | ||
| Second Level | Primary Bedroom | 14'4'' x 12'3'' | ||
| Basement | Laundry Room | 15'5'' x 16'9'' | ||
| Basement | Recreation Room | 15'3'' x 16'6'' | ||
| Main Level | 2pc Bathroom | 5'9'' x 3'0'' | ||
| Main Level | Kitchen | 12'0'' x 13'3'' | ||
| Main Level | Living Room | 20'10'' x 10'6'' |
Utilities
| Cable | Available |
| Electricity | Available |
| Natural Gas | Available |
| Telephone | Available |
https://www.realtor.ca/real-estate/27894505/258-lansdowne-avenue-unit-5-woodstock






