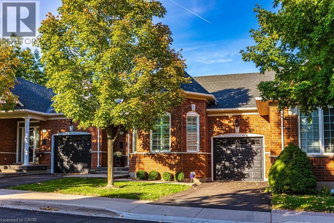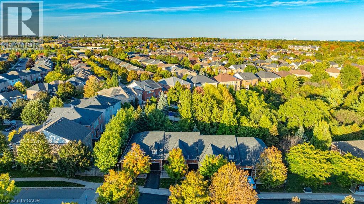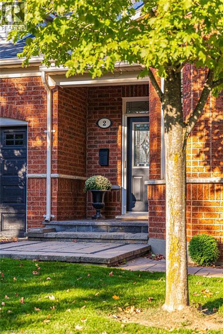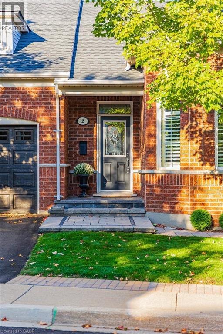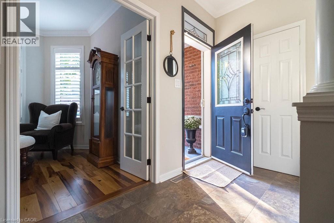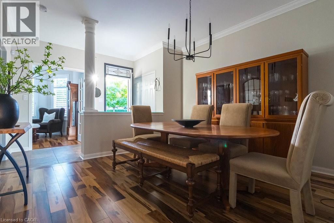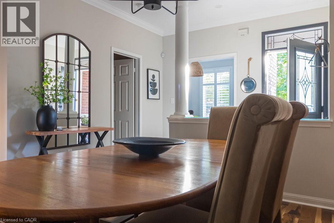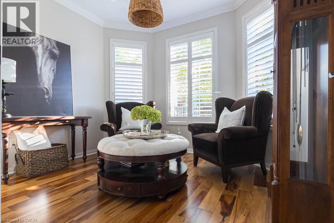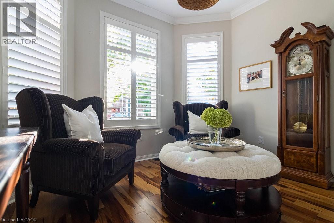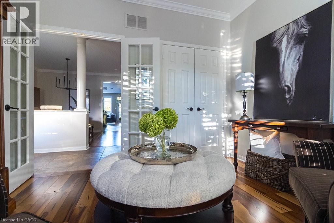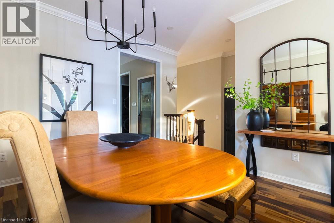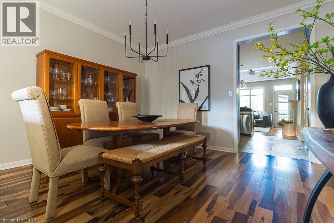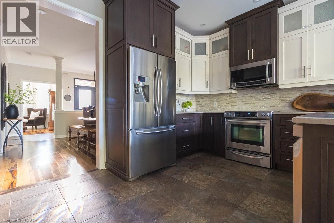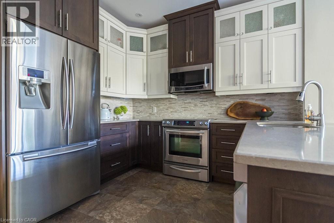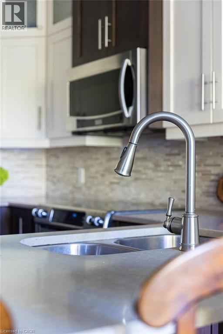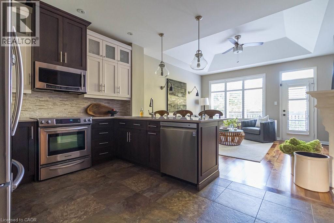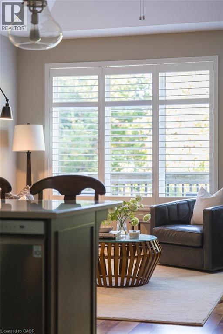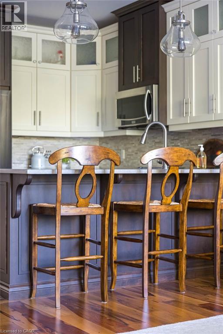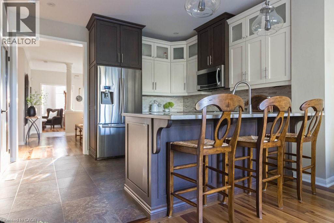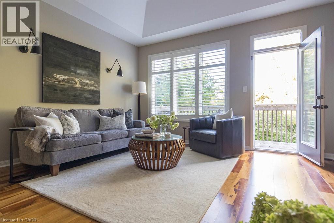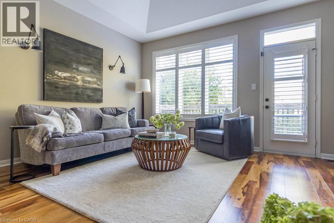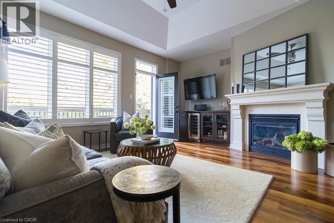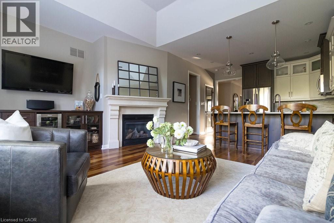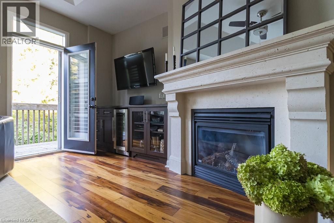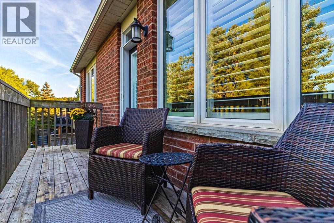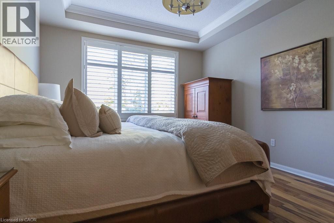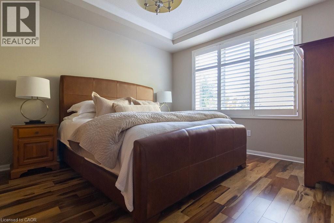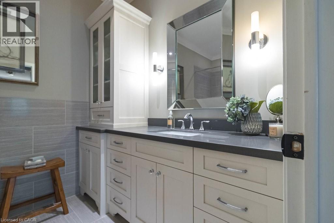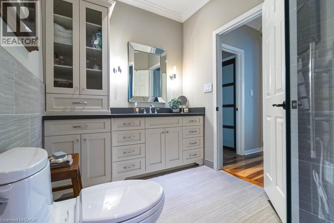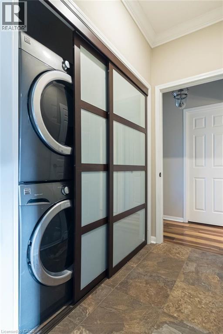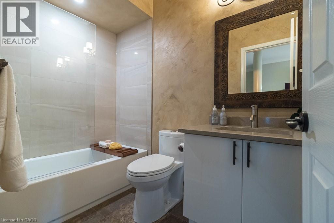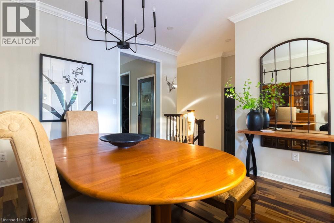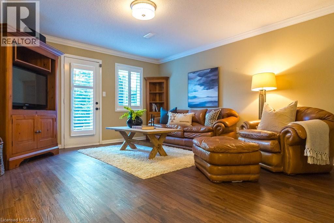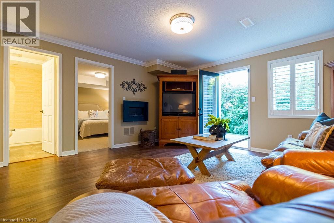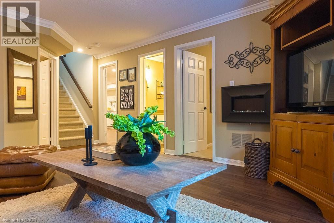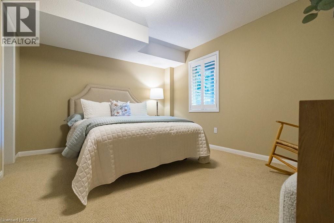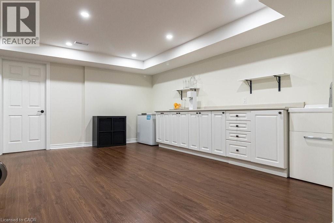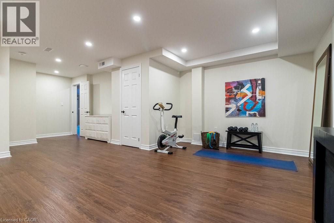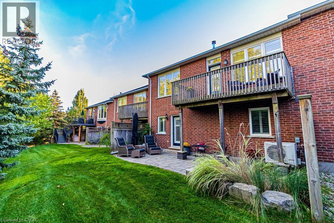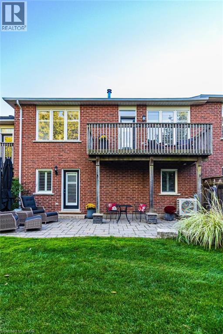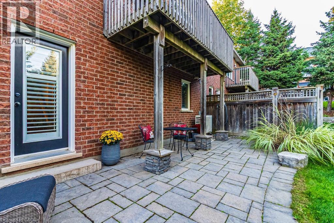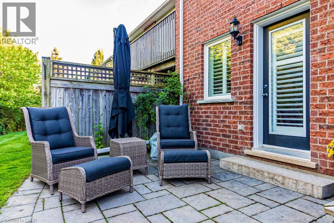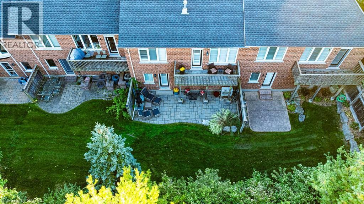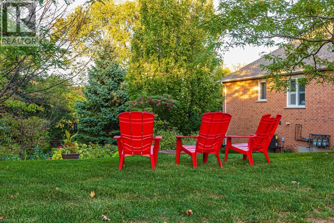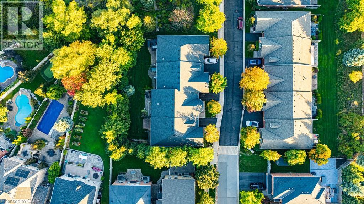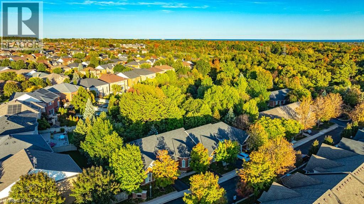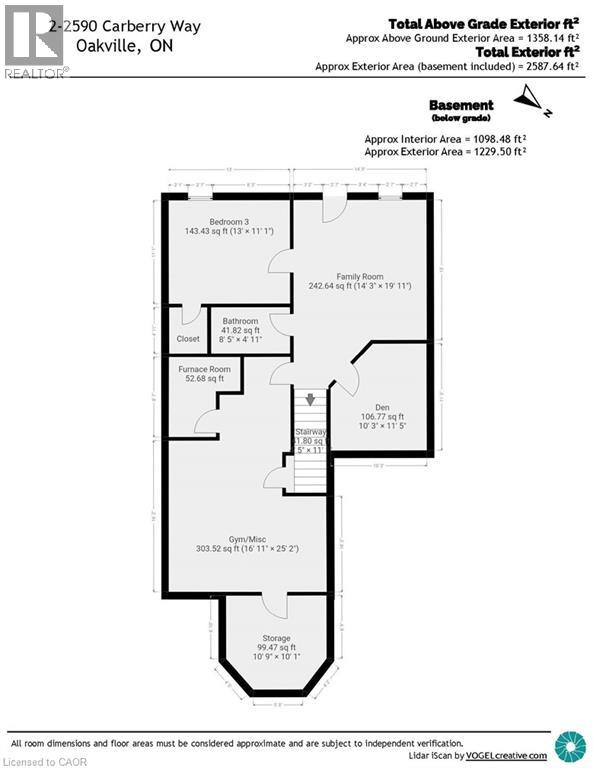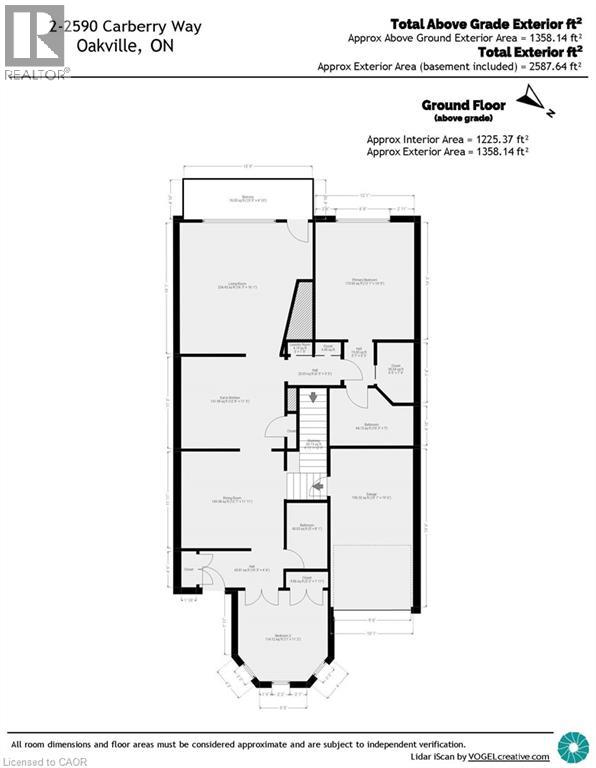2590 Carberry Way Unit# 2 Oakville, Ontario L6M 5G2
Like This Property?
$1,199,000Maintenance, Insurance, Common Area Maintenance, Landscaping, Property Management
$600.18 Monthly
Maintenance, Insurance, Common Area Maintenance, Landscaping, Property Management
$600.18 MonthlyWelcome to 2-2590 Carberry Way, a rare bungalow condo townhouse on an enclave of only 22 units. Perfectly tucked away on a quiet cul-de-sac & backing onto the serene 14 Mile Creek ravine, this home offers both tranquility & convenience. Downsizers will appreciate the low-maintenance lifestyle as the condo corporation takes care of lawn care, gardening & exterior repairs, leaving you free to enjoy what matters most. Offering over 2300 sq. ft. of thoughtfully designed living space, this residence makes single-floor living effortless. The main level features 9 ft ceilings with a spacious primary suite complete with walk-in closet & renovated 3-pc ensuite. A second bedroom can serve as a guest room, den or office. For added ease, main floor laundry & direct access from the garage are included. The inviting living room is the heart of the home, boasting a soaring tray ceiling, crown molding, hardwood floors & a cozy gas fireplace with a built-in barperfect for entertaining or quiet evenings. Large windows fill the space with natural light while showcasing peaceful ravine views. Adjacent to the kitchen is a dedicated dining room, ideal for hosting family & friends for special occasions or intimate dinners. The renovated kitchen itself beautifully appointed, featuring quartz counters, shaker-style cabinetry with pot drawers, a pantry, a breakfast bar & ample storage. The finished lower level extends your living space with a third bedroom, full bath, family room, den & versatile flex space suited to hobbies, fitness or storage. A walkout leads to a private stone patio surrounded by trees - a wonderful setting for morning coffee or summer gatherings. Located just minutes from the QEW & 407, shopping, dining, Bronte Creek Provincial Park & scenic walking trails, this home blends comfort, convenience & natural beauty. 2590 Carberry Way is more than a home, its an opportunity to simplify, downsize & enjoy the next chapter of life. Don't miss this one! (id:8999)
Open House
This property has open houses!
2:00 pm
Ends at:4:00 pm
2:00 am
Ends at:4:00 pm
Property Details
| MLS® Number | 40773932 |
| Property Type | Single Family |
| Amenities Near By | Hospital, Park, Public Transit, Schools |
| Community Features | Quiet Area |
| Features | Ravine, Balcony, In-law Suite |
| Parking Space Total | 2 |
Building
| Bathroom Total | 3 |
| Bedrooms Above Ground | 2 |
| Bedrooms Below Ground | 1 |
| Bedrooms Total | 3 |
| Appliances | Dishwasher, Dryer, Refrigerator, Washer, Microwave Built-in, Window Coverings, Wine Fridge, Garage Door Opener |
| Architectural Style | Bungalow |
| Basement Development | Finished |
| Basement Type | Full (finished) |
| Constructed Date | 2005 |
| Construction Style Attachment | Attached |
| Cooling Type | Central Air Conditioning |
| Exterior Finish | Brick |
| Fixture | Ceiling Fans |
| Foundation Type | Poured Concrete |
| Heating Fuel | Natural Gas |
| Heating Type | Forced Air |
| Stories Total | 1 |
| Size Interior | 2,323 Ft2 |
| Type | Row / Townhouse |
| Utility Water | Municipal Water |
Parking
| Attached Garage |
Land
| Access Type | Highway Access, Highway Nearby |
| Acreage | No |
| Land Amenities | Hospital, Park, Public Transit, Schools |
| Sewer | Municipal Sewage System |
| Size Total Text | Unknown |
| Zoning Description | Rm1 |
Rooms
| Level | Type | Length | Width | Dimensions |
|---|---|---|---|---|
| Lower Level | 4pc Bathroom | 8'5'' x 4'11'' | ||
| Lower Level | Recreation Room | 16'11'' x 25'2'' | ||
| Lower Level | Bedroom | 13'0'' x 11'1'' | ||
| Lower Level | Den | 10'3'' x 11'5'' | ||
| Lower Level | Family Room | 14'3'' x 19'11'' | ||
| Main Level | 4pc Bathroom | 5' x 8'1'' | ||
| Main Level | Bedroom | 11'0'' x 11'2'' | ||
| Main Level | Dining Room | 12'7'' x 11'11'' | ||
| Main Level | Living Room | 16'3'' x 16'1'' | ||
| Main Level | Full Bathroom | 10'3'' x 7' | ||
| Main Level | Kitchen | 12'8'' x 11'3'' | ||
| Main Level | Primary Bedroom | 12'1'' x 14'5'' |
https://www.realtor.ca/real-estate/28945891/2590-carberry-way-unit-2-oakville

