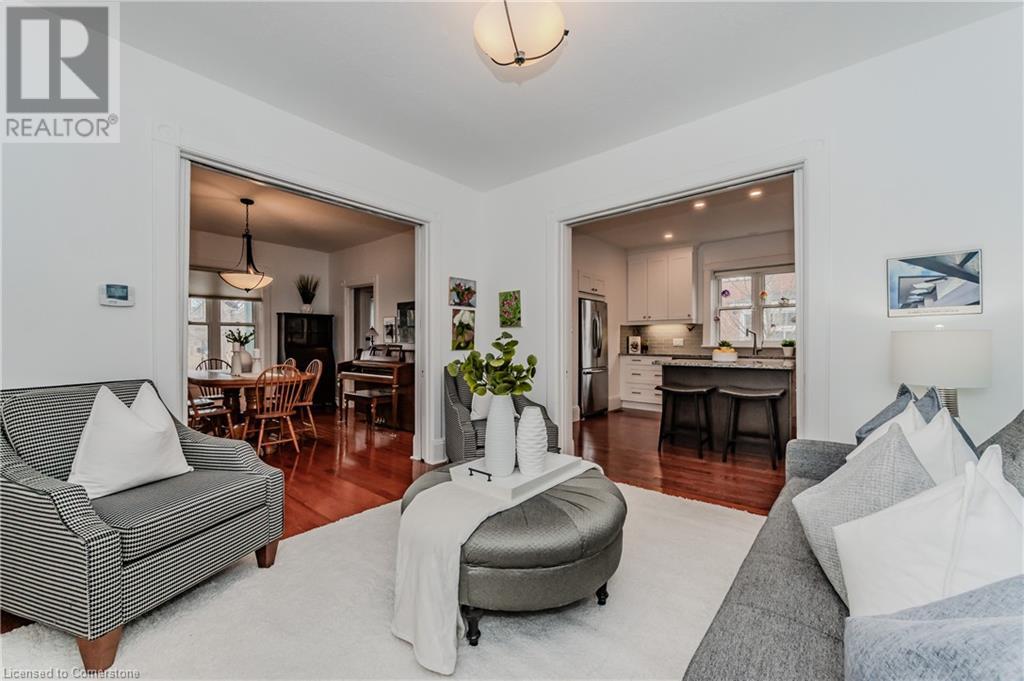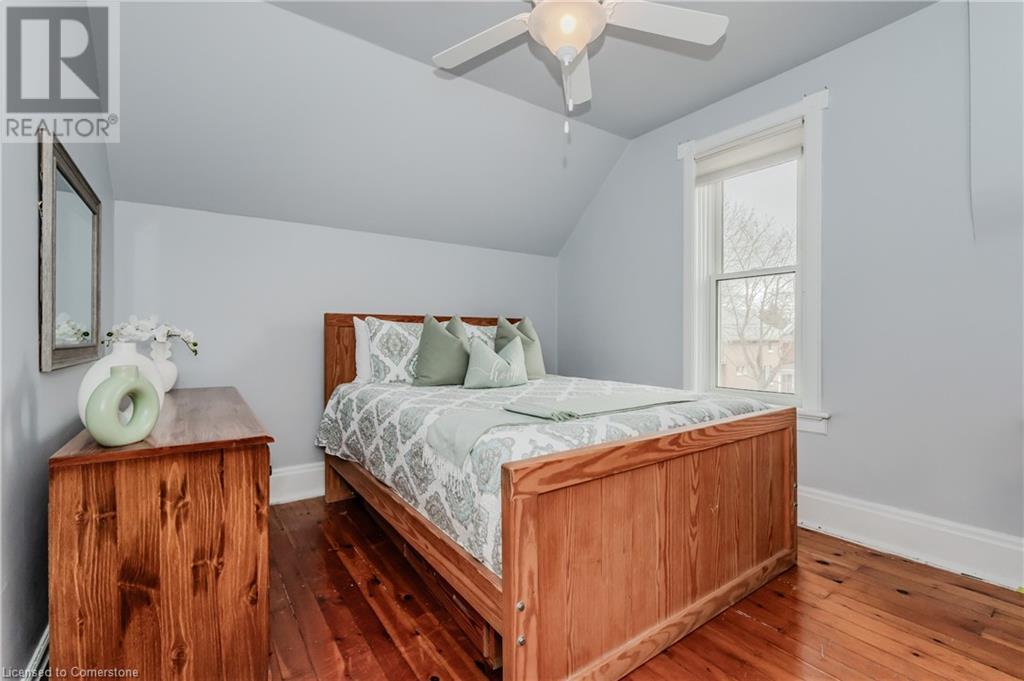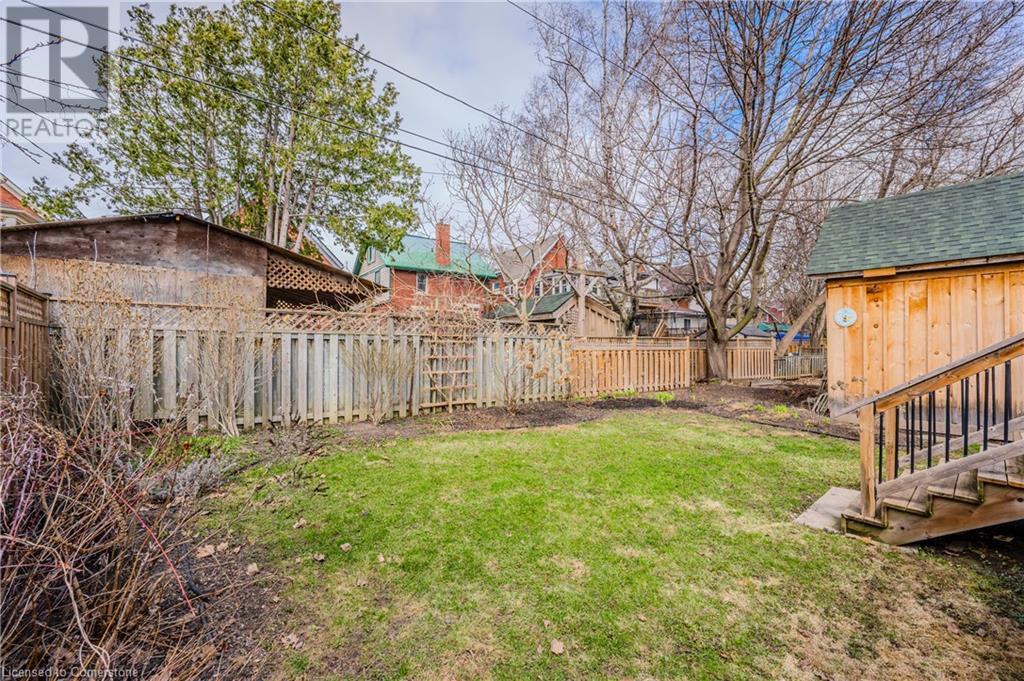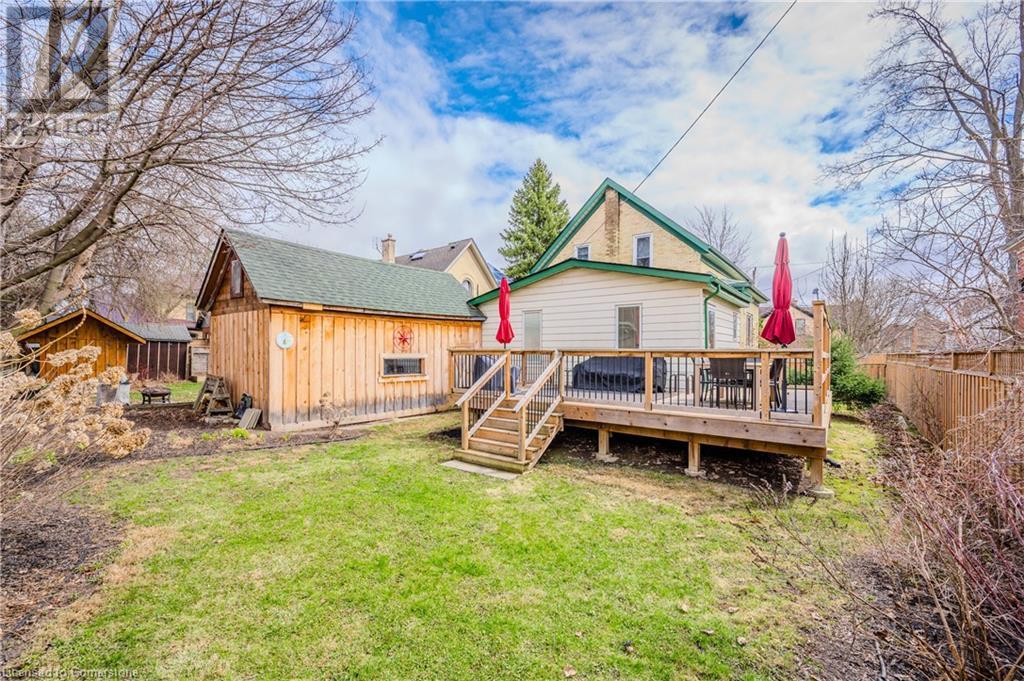26 Brubacher Street Kitchener, Ontario N2H 2V9
Like This Property?
3 Bedroom
2 Bathroom
1,689 ft2
Central Air Conditioning
Forced Air
$749,900
Welcome to 26 Brubacher Street – A Mid-Century Gem in the Heart of Kitchener’s East Ward. Nestled on a quiet, tree-lined street in one of Kitchener’s most charming neighbourhoods, this beautifully maintained mid-century home is bursting with warmth, character, and a true sense of home. Offering 3 bedrooms and 2 full bathrooms, this house has been lovingly cared for by the same family for decades—it’s where memories were made, children were raised, and life was celebrated. From the moment you arrive, you’ll feel the pride of ownership in every detail. Step inside and discover a thoughtfully designed layout, including a bright, inviting addition at the back of the home that offers fantastic living space for relaxing, entertaining, or simply enjoying quiet moments of everyday life. The backyard is a true summer sanctuary—lush, vibrant, and filled with blooming flowers that create a peaceful escape right at your doorstep. Whether you’re sipping coffee in the morning sun or hosting a barbecue with friends, this outdoor space is something special. A location that can’t be beat, it's just minutes from downtown Kitchener, parks, schools, and transit, all while maintaining the peaceful feel of a well-established neighborhood. 26 Brubacher St is more than just a house—it’s a home with heart. Come see what makes it so special. (id:8999)
Open House
This property has open houses!
April
19
Saturday
Starts at:
2:00 pm
Ends at:4:00 pm
Property Details
| MLS® Number | 40715966 |
| Property Type | Single Family |
| Amenities Near By | Hospital, Park, Place Of Worship, Playground, Public Transit, Schools, Shopping |
| Community Features | Quiet Area, Community Centre, School Bus |
| Equipment Type | None |
| Features | Southern Exposure |
| Parking Space Total | 5 |
| Rental Equipment Type | None |
| Structure | Porch |
Building
| Bathroom Total | 2 |
| Bedrooms Above Ground | 3 |
| Bedrooms Total | 3 |
| Appliances | Dishwasher, Dryer, Refrigerator, Stove, Water Softener, Washer |
| Basement Development | Unfinished |
| Basement Type | Full (unfinished) |
| Construction Style Attachment | Detached |
| Cooling Type | Central Air Conditioning |
| Exterior Finish | Brick, Vinyl Siding |
| Foundation Type | Stone |
| Heating Fuel | Natural Gas |
| Heating Type | Forced Air |
| Stories Total | 3 |
| Size Interior | 1,689 Ft2 |
| Type | House |
| Utility Water | Municipal Water |
Parking
| Detached Garage |
Land
| Access Type | Highway Access |
| Acreage | No |
| Land Amenities | Hospital, Park, Place Of Worship, Playground, Public Transit, Schools, Shopping |
| Sewer | Municipal Sewage System |
| Size Depth | 111 Ft |
| Size Frontage | 51 Ft |
| Size Total Text | Under 1/2 Acre |
| Zoning Description | R5 |
Rooms
| Level | Type | Length | Width | Dimensions |
|---|---|---|---|---|
| Second Level | 3pc Bathroom | 5'1'' x 7'6'' | ||
| Second Level | Bedroom | 10'4'' x 12'5'' | ||
| Second Level | Bedroom | 9'5'' x 9'11'' | ||
| Second Level | Primary Bedroom | 13'0'' x 12'4'' | ||
| Third Level | Attic | 26'11'' x 6'2'' | ||
| Main Level | 4pc Bathroom | 8'5'' x 5'1'' | ||
| Main Level | Living Room | 12'5'' x 11'4'' | ||
| Main Level | Family Room | 13'7'' x 15'11'' | ||
| Main Level | Dining Room | 13'3'' x 12'5'' | ||
| Main Level | Kitchen | 12'5'' x 12'3'' |
https://www.realtor.ca/real-estate/28174581/26-brubacher-street-kitchener























































