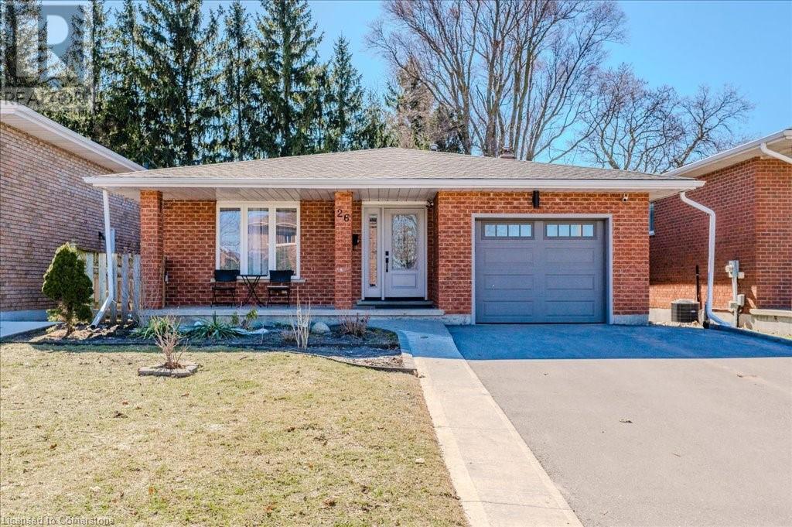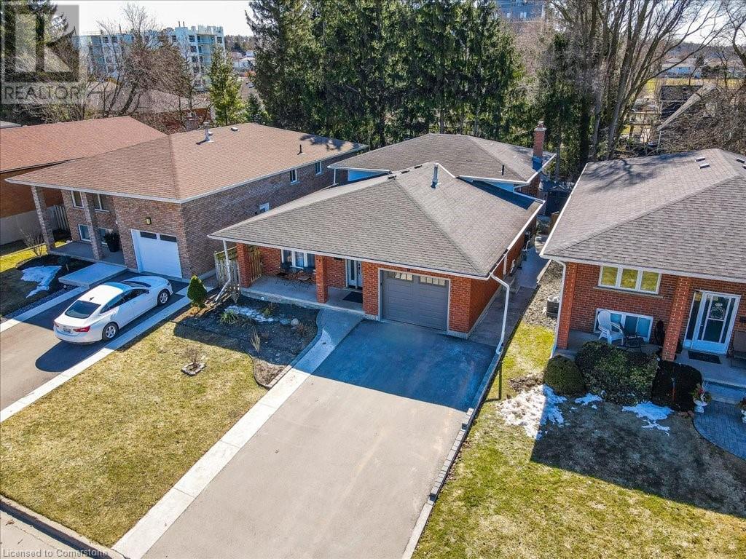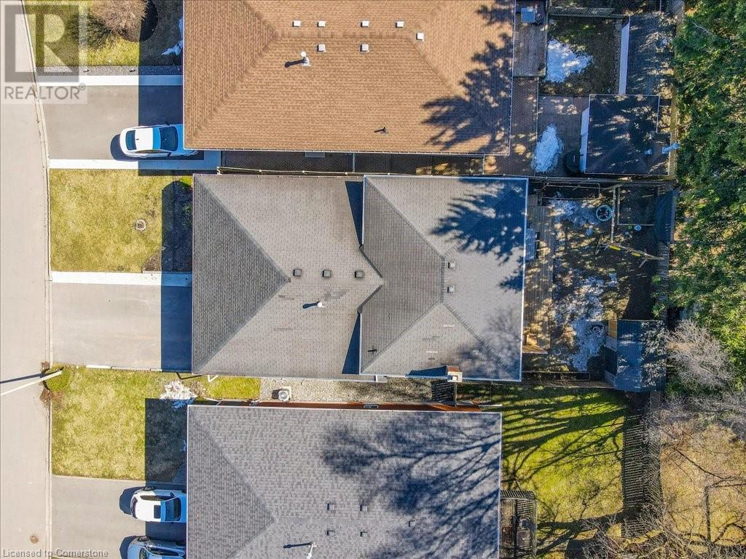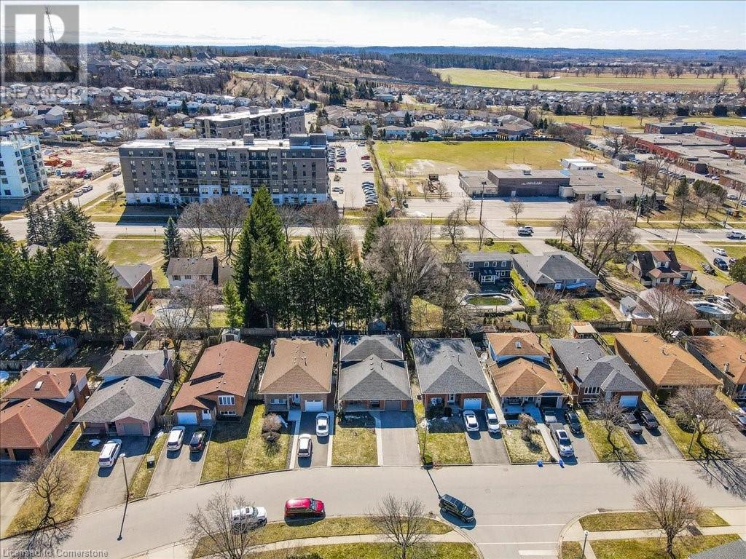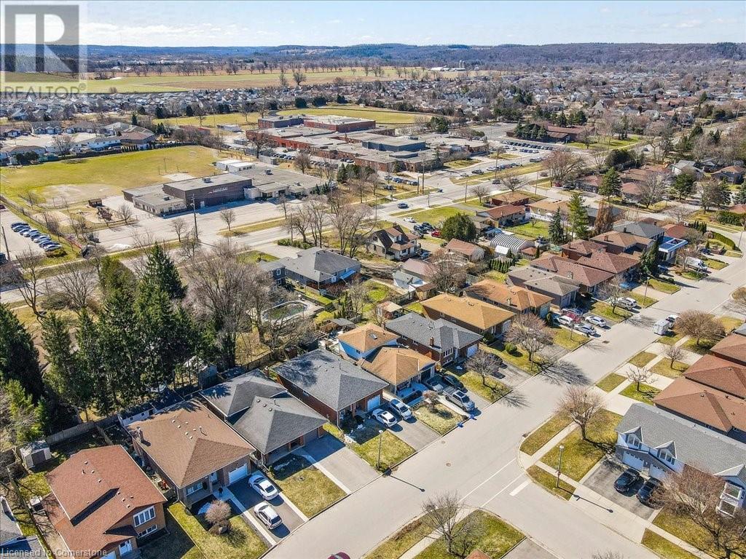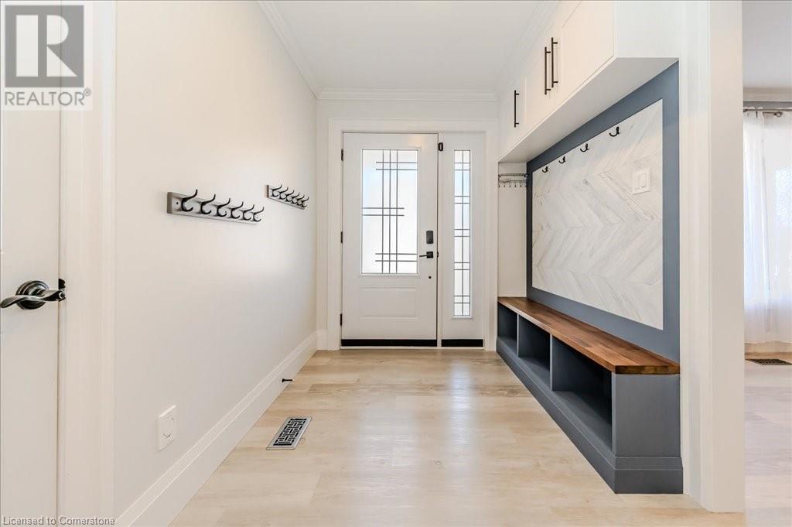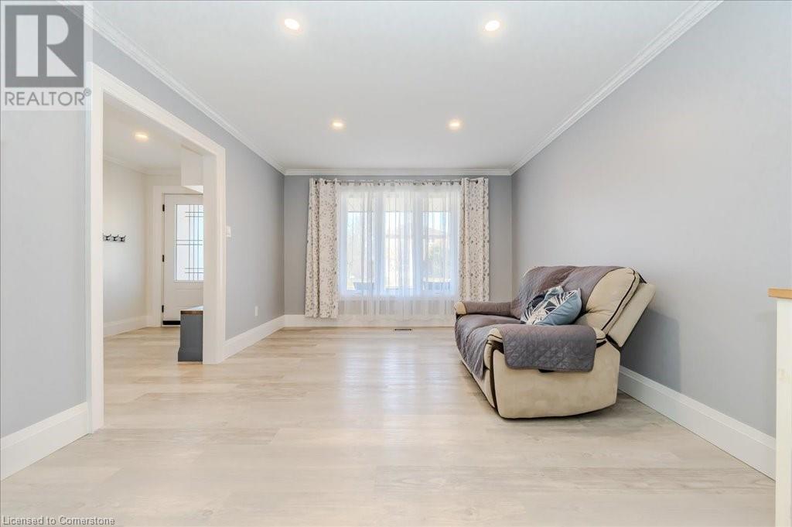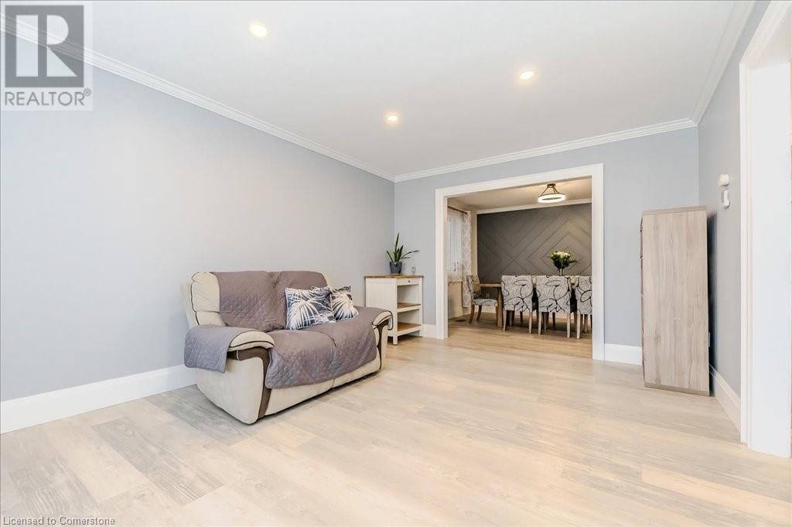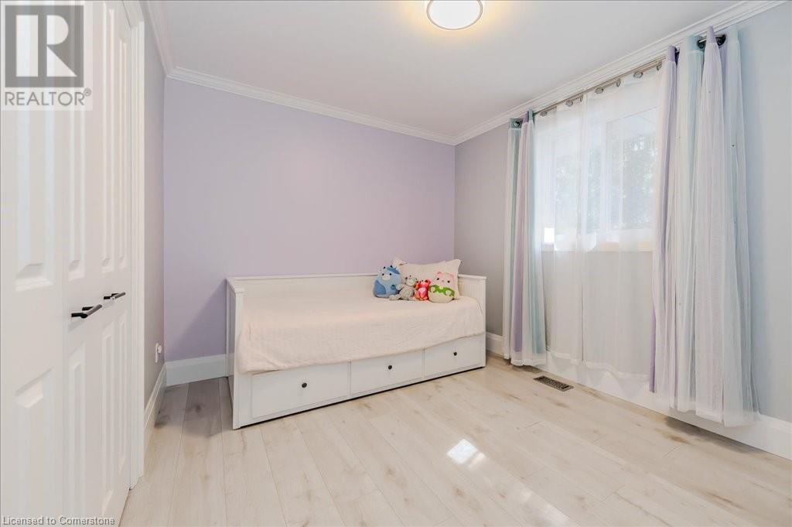4 Bedroom
3 Bathroom
2,774 ft2
Fireplace
Central Air Conditioning
Forced Air
$939,900
Gorgeous backsplit in a family friendly neighborhood. Welcome to 26 Lorraine Dr in the East Galt portion of Cambridge. This home has nearly been fully updated and renovated. The main floor features a newer kitchen (2021) with quartz countertops, stainless steel appliances, newer luxury vinyl flooring (2021), pot lights and new light fixtures. The upstairs of the home offers 3 good sized bedrooms with updated laminate flooring and a 4 piece bathroom. The large primary bedroom also offers a newer ensuite bathroom and double closet. The 3rd level of the home is complete with new flooring, a beautiful fireplace, another bedroom and a walk out to the newer deck (2022). It also comes complete with a 3 piece washroom. The lower 4th level of the home is fully finished with a brand new bright white kitchen with stainless steel appliances and butcher block countertops (2024). This home offers great potential for an in-law set up. Other updates include garage door & opener (2021), newer windows & exterior doors (2021), light fixtures (2021-2022), driveway & walkway (2023-2024), and the front portion of the roof (2024). Don't delay, book your showing today and make this stunning home yours for years to come. (id:8999)
Property Details
|
MLS® Number
|
40706911 |
|
Property Type
|
Single Family |
|
Amenities Near By
|
Park, Place Of Worship, Public Transit, Schools |
|
Community Features
|
Community Centre |
|
Equipment Type
|
Water Heater |
|
Parking Space Total
|
5 |
|
Rental Equipment Type
|
Water Heater |
Building
|
Bathroom Total
|
3 |
|
Bedrooms Above Ground
|
3 |
|
Bedrooms Below Ground
|
1 |
|
Bedrooms Total
|
4 |
|
Appliances
|
Central Vacuum, Dishwasher, Dryer, Refrigerator, Stove, Water Meter, Water Softener, Washer |
|
Basement Development
|
Finished |
|
Basement Type
|
Full (finished) |
|
Constructed Date
|
1988 |
|
Construction Style Attachment
|
Detached |
|
Cooling Type
|
Central Air Conditioning |
|
Exterior Finish
|
Brick |
|
Fireplace Fuel
|
Electric |
|
Fireplace Present
|
Yes |
|
Fireplace Total
|
1 |
|
Fireplace Type
|
Other - See Remarks |
|
Foundation Type
|
Poured Concrete |
|
Heating Fuel
|
Natural Gas |
|
Heating Type
|
Forced Air |
|
Size Interior
|
2,774 Ft2 |
|
Type
|
House |
|
Utility Water
|
Municipal Water |
Parking
Land
|
Acreage
|
No |
|
Land Amenities
|
Park, Place Of Worship, Public Transit, Schools |
|
Sewer
|
Municipal Sewage System |
|
Size Depth
|
111 Ft |
|
Size Frontage
|
42 Ft |
|
Size Total Text
|
Under 1/2 Acre |
|
Zoning Description
|
R5 |
Rooms
| Level |
Type |
Length |
Width |
Dimensions |
|
Second Level |
Primary Bedroom |
|
|
14'0'' x 11'7'' |
|
Second Level |
Bedroom |
|
|
12'2'' x 11'8'' |
|
Second Level |
Bedroom |
|
|
12'2'' x 10'0'' |
|
Second Level |
4pc Bathroom |
|
|
9'9'' x 5'8'' |
|
Second Level |
Full Bathroom |
|
|
9'4'' x 4'2'' |
|
Basement |
Utility Room |
|
|
7'6'' x 4'2'' |
|
Basement |
Storage |
|
|
17'4'' x 6'2'' |
|
Basement |
Laundry Room |
|
|
12'10'' x 8'11'' |
|
Basement |
Kitchen |
|
|
17'3'' x 19'9'' |
|
Basement |
Cold Room |
|
|
18'3'' x 4'3'' |
|
Lower Level |
Recreation Room |
|
|
27'2'' x 16'10'' |
|
Lower Level |
Bedroom |
|
|
10'1'' x 10'6'' |
|
Lower Level |
3pc Bathroom |
|
|
9'2'' x 4'10'' |
|
Main Level |
Living Room |
|
|
11'6'' x 15'5'' |
|
Main Level |
Kitchen |
|
|
19'4'' x 11'4'' |
|
Main Level |
Foyer |
|
|
6'6'' x 15'3'' |
|
Main Level |
Dining Room |
|
|
11'9'' x 10'7'' |
https://www.realtor.ca/real-estate/28039170/26-lorraine-drive-cambridge

