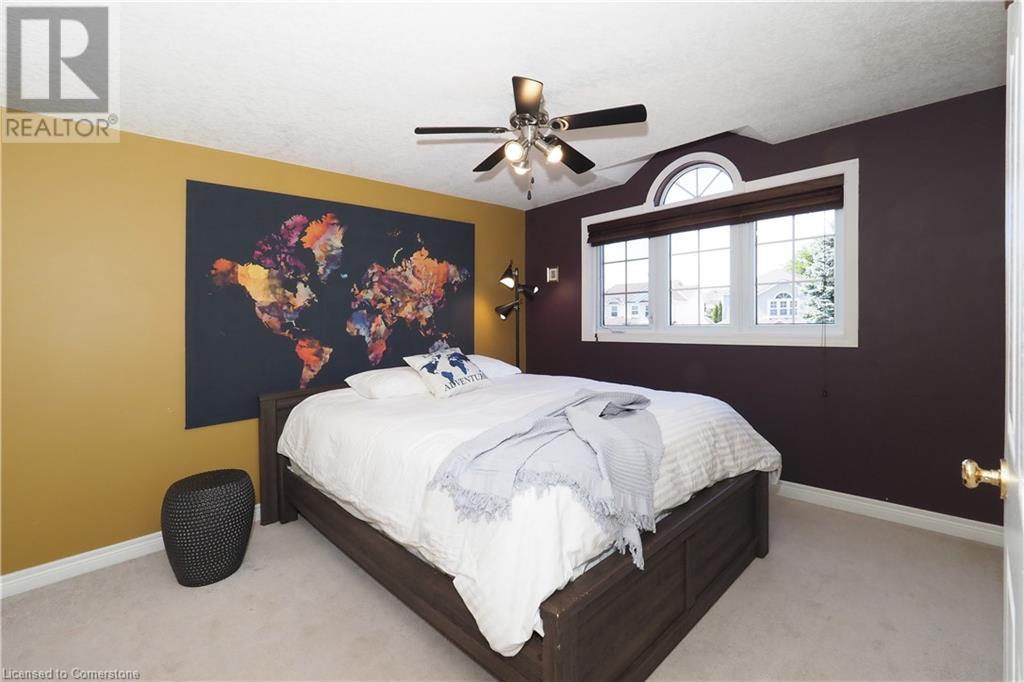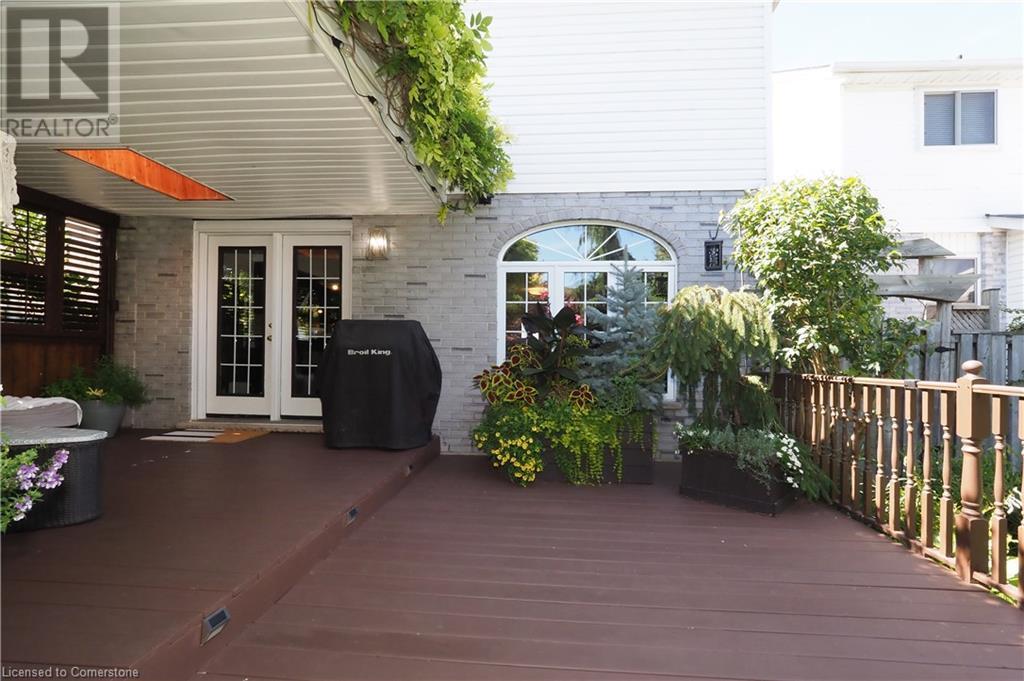26 Mountain Mint Crescent Kitchener, Ontario N2E 3R4
Like This Property?
3 Bedroom
2 Bathroom
1968 sqft
2 Level
Central Air Conditioning
Forced Air
$765,000
Welcome to your dream home! This charming 3-bedroom, 2-bathroom residence combines comfort with convenience in an ideal location. Step inside to discover a grand foyer and inviting living space. The spacious eat in kitchen flows seamlessly into the open living and dining areas, making it perfect for both daily living and entertaining. Upstairs you will find a large primary bedroom with a cheater ensuite and large walk in closet, as well as 2 additional bedrooms. Extend your entertainment space to the finished basement which boasts another 3 piece bathroom! Enjoy the outdoors on the large covered deck, with a beautifully landscaped backyard provides a serene and private setting. A 1.5-car garage offers ample space for your vehicle and additional storage needs. Located just moments away from shopping, dining, and entertainment options, this home combines the best of both comfort and convenience. (id:8999)
Open House
This property has open houses!
September
21
Saturday
Starts at:
2:00 pm
Ends at:4:00 pm
Property Details
| MLS® Number | 40645703 |
| Property Type | Single Family |
| AmenitiesNearBy | Shopping |
| EquipmentType | Water Heater |
| Features | Automatic Garage Door Opener |
| ParkingSpaceTotal | 3 |
| RentalEquipmentType | Water Heater |
Building
| BathroomTotal | 2 |
| BedroomsAboveGround | 3 |
| BedroomsTotal | 3 |
| Appliances | Dishwasher, Dryer, Refrigerator, Stove, Water Softener, Washer, Hood Fan, Window Coverings |
| ArchitecturalStyle | 2 Level |
| BasementDevelopment | Finished |
| BasementType | Full (finished) |
| ConstructedDate | 1999 |
| ConstructionStyleAttachment | Detached |
| CoolingType | Central Air Conditioning |
| ExteriorFinish | Brick Veneer, Vinyl Siding |
| HeatingFuel | Natural Gas |
| HeatingType | Forced Air |
| StoriesTotal | 2 |
| SizeInterior | 1968 Sqft |
| Type | House |
| UtilityWater | Municipal Water |
Parking
| Attached Garage |
Land
| Acreage | No |
| LandAmenities | Shopping |
| Sewer | Municipal Sewage System |
| SizeDepth | 106 Ft |
| SizeFrontage | 34 Ft |
| SizeTotalText | Under 1/2 Acre |
| ZoningDescription | Res-4 |
Rooms
| Level | Type | Length | Width | Dimensions |
|---|---|---|---|---|
| Second Level | 5pc Bathroom | Measurements not available | ||
| Second Level | Bedroom | 9'8'' x 10'3'' | ||
| Second Level | Bedroom | 11'5'' x 10'3'' | ||
| Second Level | Primary Bedroom | 13'7'' x 12'8'' | ||
| Basement | 3pc Bathroom | Measurements not available | ||
| Basement | Recreation Room | 20'3'' x 19'6'' | ||
| Main Level | Dining Room | 9'8'' x 7'8'' | ||
| Main Level | Living Room | 14'4'' x 10'5'' | ||
| Main Level | Kitchen | 15'9'' x 10'5'' |
https://www.realtor.ca/real-estate/27407026/26-mountain-mint-crescent-kitchener






















































