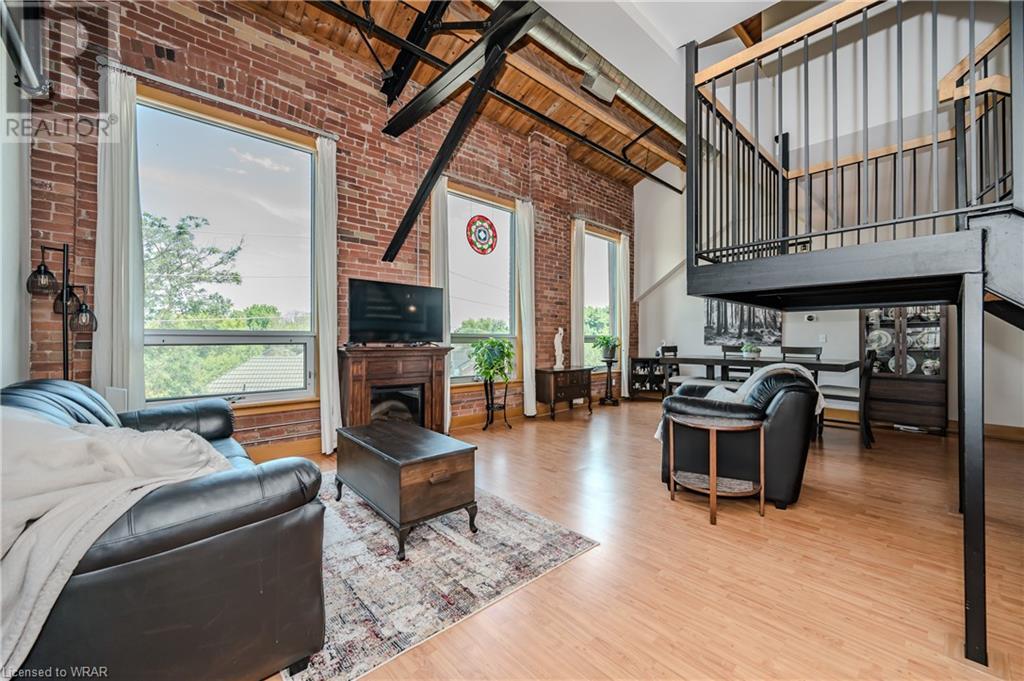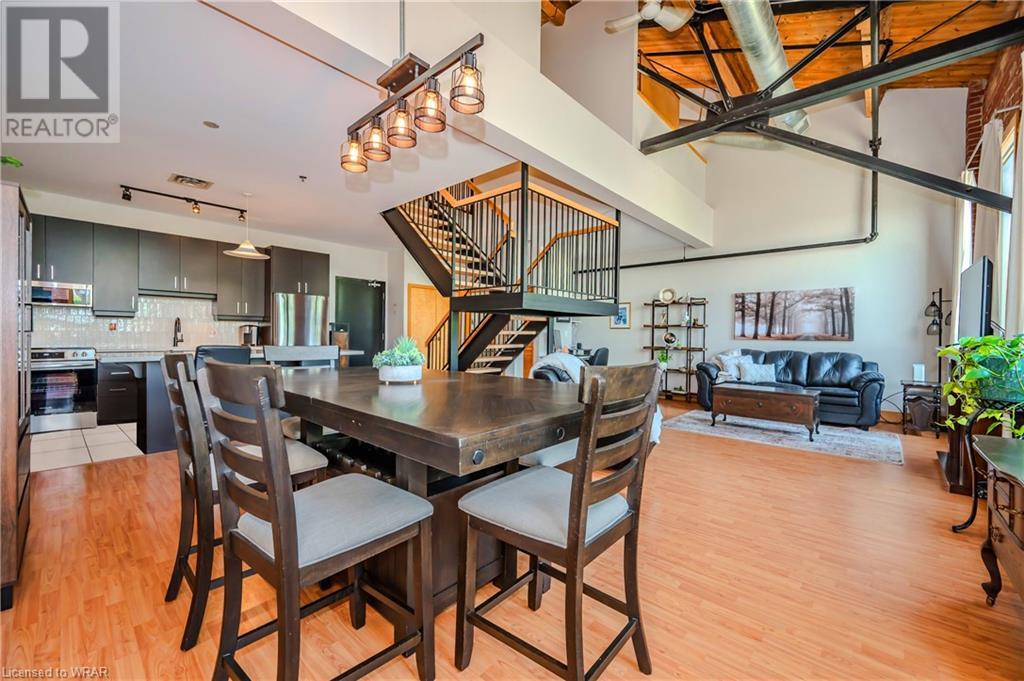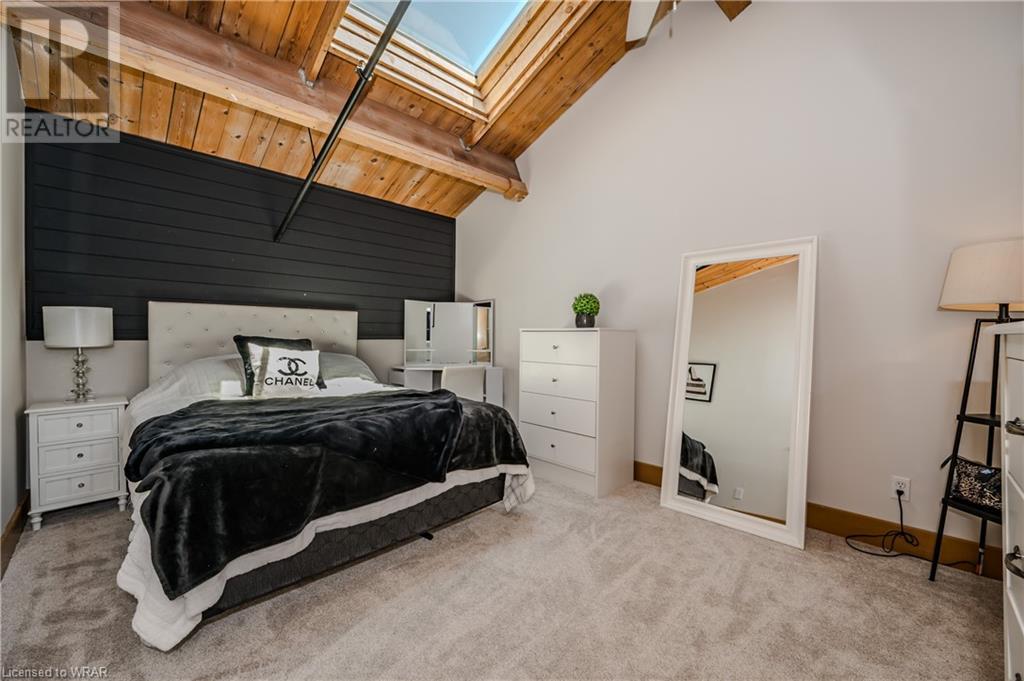26 Ontario Street Unit# 321 Guelph, Ontario N1E 7K1
Like This Property?
2 Bedroom
2 Bathroom
1352.07 sqft
Loft
Central Air Conditioning
Forced Air
$699,900Maintenance, Insurance, Heat, Landscaping, Property Management, Water
$1,025 Monthly
Maintenance, Insurance, Heat, Landscaping, Property Management, Water
$1,025 MonthlyEmbrace a piece of Guelph's rich heritage with this stunning loft condo in the beautifully refurbished Mill Lofts, set in the dynamic St. Patrick’s Ward district. This loft offers an unparalleled opportunity to own a piece of history, meticulously transformed from the former Lens Mill Factory. Nestled in the vibrant community of Two Rivers, this loft seamlessly blends old-world charm with today's style and convenience. Enjoy the character of 17-foot beamed ceilings, exposed brick walls, and an open-concept design that ensures a distinctive living experience . This unit is a mere 10-minute walk from downtown Guelph, providing easy access to the GO station terminal and the Guelph transit hub. Spend your weekends exploring the nearby Speed River trails, or indulge in the vibrant local scene featuring trendy spots like the Spring Mill Distillery, Sugo on Surrey, and the Farmers Market. Whether you’re catching a game at the Sleeman Centre, enjoying a performance at the arts centre, or grabbing a drink at Canada’s smallest bar, Standing Room Only, everything is just steps away. The unit includes two deeded parking spaces and an owned storage locker, providing ample space for your vehicles and belongings. Don’t miss out on this rare opportunity to live in one of Guelph's most sought-after historic buildings, where every detail has been thoughtfully preserved and updated for contemporary living. Experience the perfect blend of history and modern living at 321-26 Ontario St. Contact us today for a private showing! (id:8999)
Property Details
| MLS® Number | 40570995 |
| Property Type | Single Family |
| Amenities Near By | Park, Place Of Worship, Public Transit, Schools, Shopping |
| Features | Visual Exposure, Paved Driveway, Skylight |
| Parking Space Total | 2 |
| Storage Type | Locker |
Building
| Bathroom Total | 2 |
| Bedrooms Above Ground | 2 |
| Bedrooms Total | 2 |
| Amenities | Party Room |
| Appliances | Dishwasher, Dryer, Microwave, Refrigerator, Stove, Washer, Hood Fan |
| Architectural Style | Loft |
| Basement Type | None |
| Constructed Date | 2004 |
| Construction Style Attachment | Attached |
| Cooling Type | Central Air Conditioning |
| Exterior Finish | Brick |
| Fixture | Ceiling Fans |
| Foundation Type | Stone |
| Half Bath Total | 1 |
| Heating Fuel | Natural Gas |
| Heating Type | Forced Air |
| Size Interior | 1352.07 Sqft |
| Type | Apartment |
| Utility Water | Municipal Water |
Parking
| Underground |
Land
| Acreage | No |
| Land Amenities | Park, Place Of Worship, Public Transit, Schools, Shopping |
| Sewer | Municipal Sewage System |
| Size Total Text | Under 1/2 Acre |
| Zoning Description | R.4d-6 |
Rooms
| Level | Type | Length | Width | Dimensions |
|---|---|---|---|---|
| Second Level | Primary Bedroom | 17'6'' x 12'1'' | ||
| Second Level | Bedroom | 14'0'' x 10'5'' | ||
| Second Level | 4pc Bathroom | 6'7'' x 9'5'' | ||
| Main Level | Living Room | 21'5'' x 14'5'' | ||
| Main Level | Kitchen | 8'1'' x 12'1'' | ||
| Main Level | Foyer | 9'1'' x 9'1'' | ||
| Main Level | Dining Room | 19'5'' x 12'1'' | ||
| Main Level | 2pc Bathroom | 6'1'' x 5'0'' |
https://www.realtor.ca/real-estate/27084383/26-ontario-street-unit-321-guelph

























































