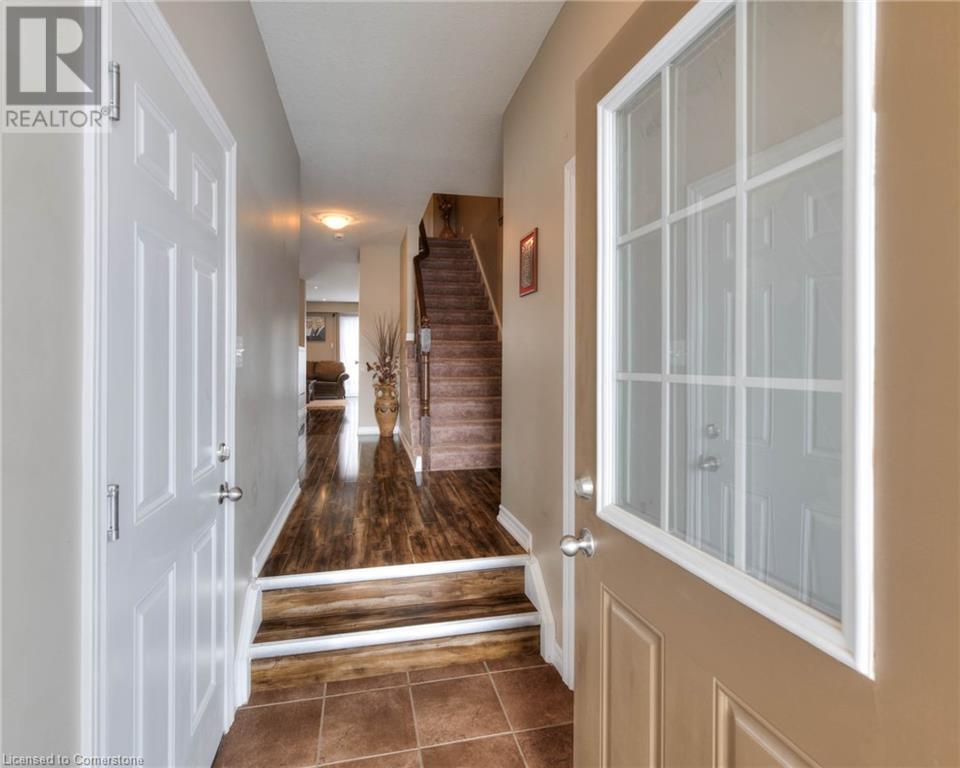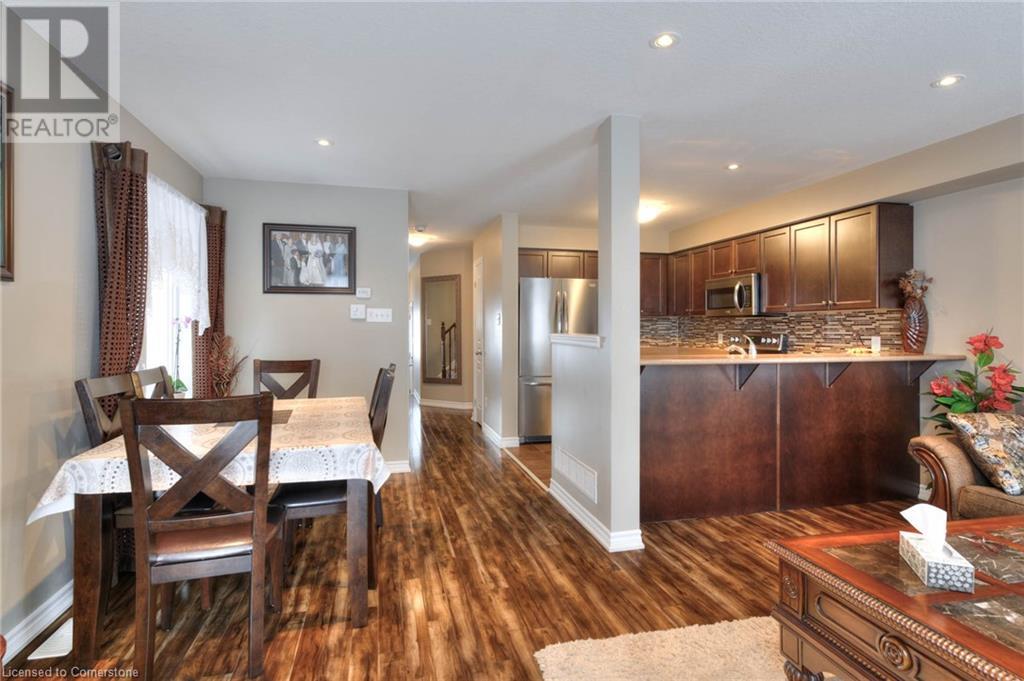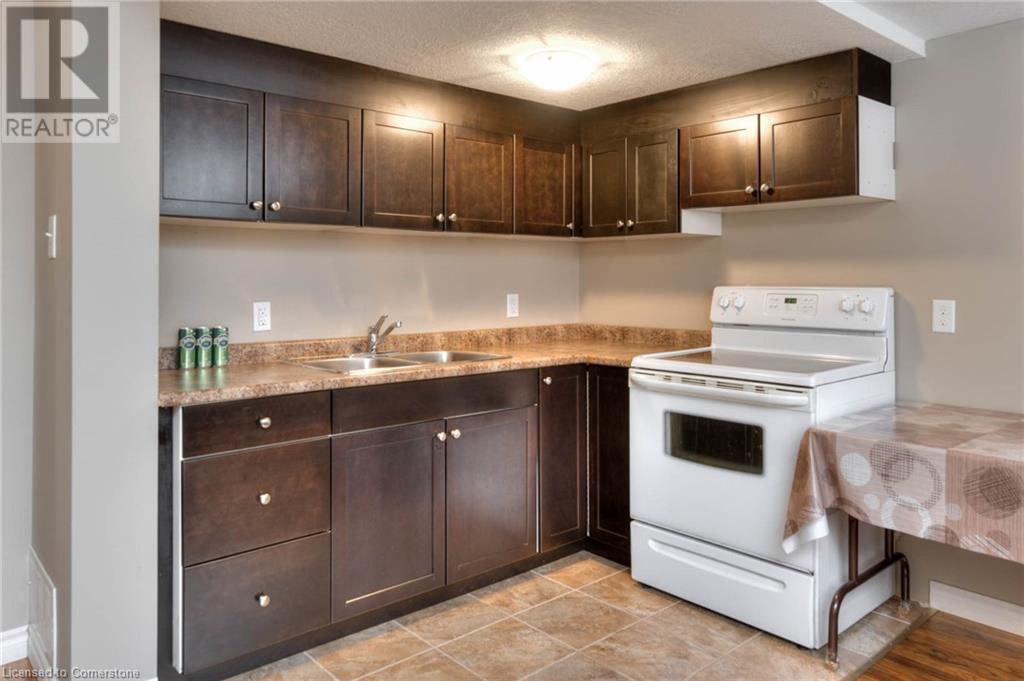3 Bedroom
4 Bathroom
1,503 ft2
2 Level
Central Air Conditioning
Forced Air
$699,900
Welcome to 26 Renfrew, a 3 Bedroom, 3.5 Bathroom, Norfolk Model Built By Freure Homes, FREEHOLD Townhome. No Monthly or Common Elements Fee. There are many great reasons to own this home, some of them are: Side door entry to the basement, Primary Bedroom with 4-PCS ensuite bath, Convinient Upper-Floor Laundry, Carpet FREE on main level, all Stainless steel appliances in kitchen are included, Finished basement, Convinient a good size wooden deck. Two of Schools are just at a Walking Distance. Close to major Highways/Roads, Huron Natural Conservation Area, playgrounds and parks to relax and recharge, Major Big-Box Stores are just 5-10 minutes away. Book your private visit today! (id:8999)
Property Details
|
MLS® Number
|
40695069 |
|
Property Type
|
Single Family |
|
Amenities Near By
|
Playground, Public Transit, Schools |
|
Community Features
|
School Bus |
|
Parking Space Total
|
2 |
Building
|
Bathroom Total
|
4 |
|
Bedrooms Above Ground
|
3 |
|
Bedrooms Total
|
3 |
|
Appliances
|
Dishwasher, Dryer, Refrigerator, Stove, Washer, Microwave Built-in |
|
Architectural Style
|
2 Level |
|
Basement Development
|
Finished |
|
Basement Type
|
Full (finished) |
|
Constructed Date
|
2014 |
|
Construction Style Attachment
|
Attached |
|
Cooling Type
|
Central Air Conditioning |
|
Exterior Finish
|
Brick, Concrete, Vinyl Siding |
|
Half Bath Total
|
1 |
|
Heating Fuel
|
Natural Gas |
|
Heating Type
|
Forced Air |
|
Stories Total
|
2 |
|
Size Interior
|
1,503 Ft2 |
|
Type
|
Row / Townhouse |
|
Utility Water
|
Municipal Water |
Parking
Land
|
Acreage
|
No |
|
Land Amenities
|
Playground, Public Transit, Schools |
|
Sewer
|
Municipal Sewage System |
|
Size Depth
|
112 Ft |
|
Size Frontage
|
22 Ft |
|
Size Total Text
|
Under 1/2 Acre |
|
Zoning Description
|
R-5 |
Rooms
| Level |
Type |
Length |
Width |
Dimensions |
|
Second Level |
Primary Bedroom |
|
|
17'4'' x 15'6'' |
|
Second Level |
Laundry Room |
|
|
4'8'' x 8'2'' |
|
Second Level |
Bedroom |
|
|
8'2'' x 10'5'' |
|
Second Level |
Bedroom |
|
|
9'7'' x 14'4'' |
|
Second Level |
4pc Bathroom |
|
|
Measurements not available |
|
Second Level |
4pc Bathroom |
|
|
Measurements not available |
|
Basement |
Storage |
|
|
5'5'' x 6'0'' |
|
Basement |
Recreation Room |
|
|
16'5'' x 17'7'' |
|
Basement |
Kitchen |
|
|
8'4'' x 6'1'' |
|
Basement |
4pc Bathroom |
|
|
Measurements not available |
|
Main Level |
Living Room |
|
|
17'0'' x 11'6'' |
|
Main Level |
Kitchen |
|
|
8'6'' x 11'6'' |
|
Main Level |
2pc Bathroom |
|
|
Measurements not available |
|
Main Level |
Dining Room |
|
|
8'7'' x 9'4'' |
https://www.realtor.ca/real-estate/27890571/26-renfrew-street-kitchener






















































