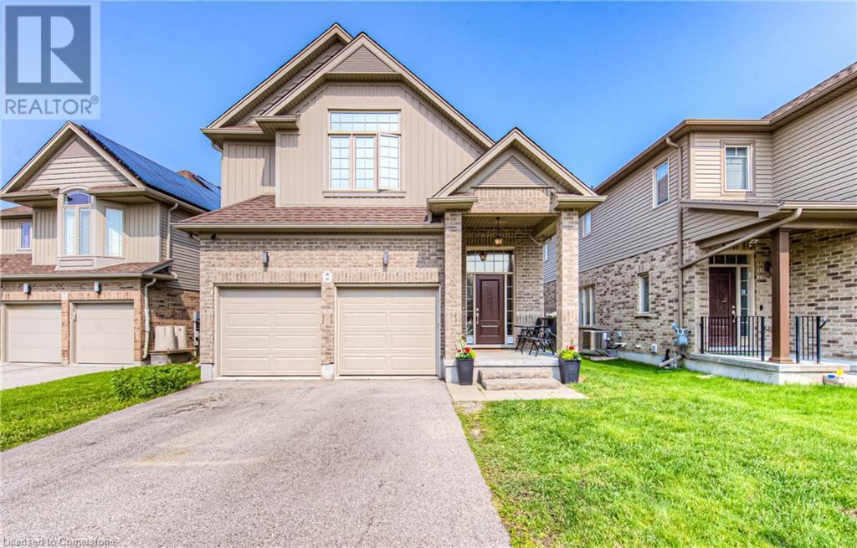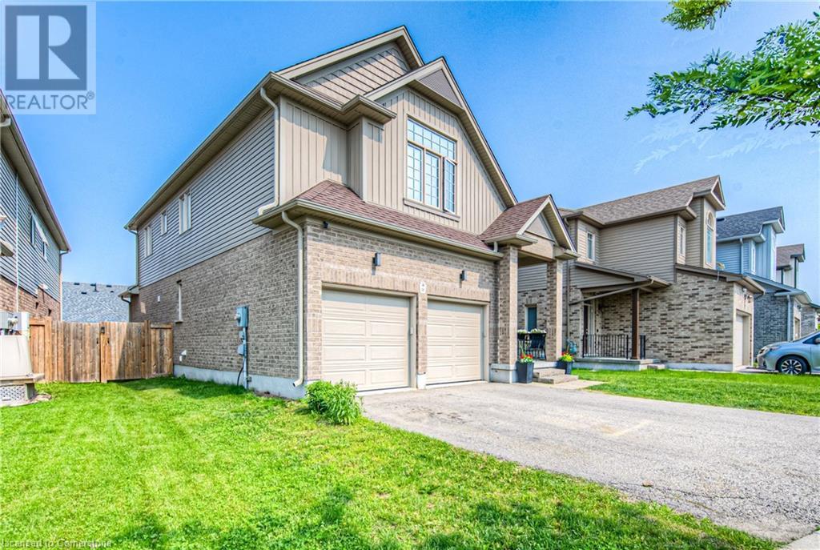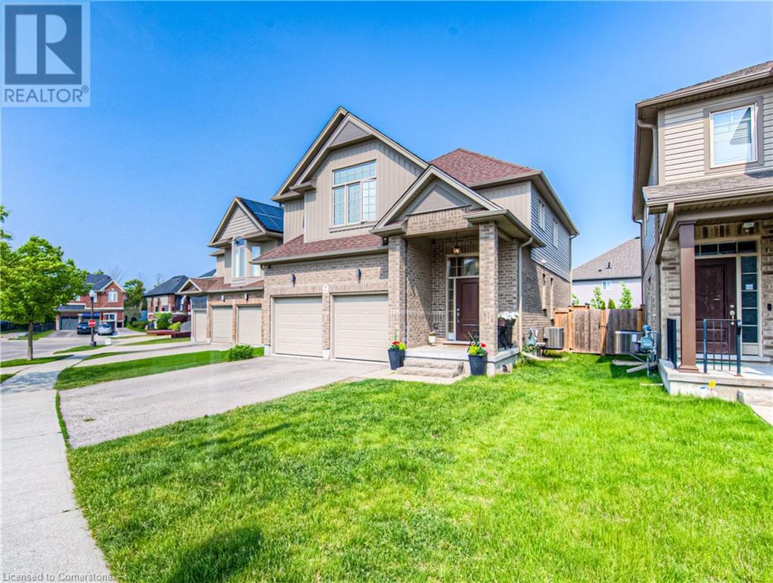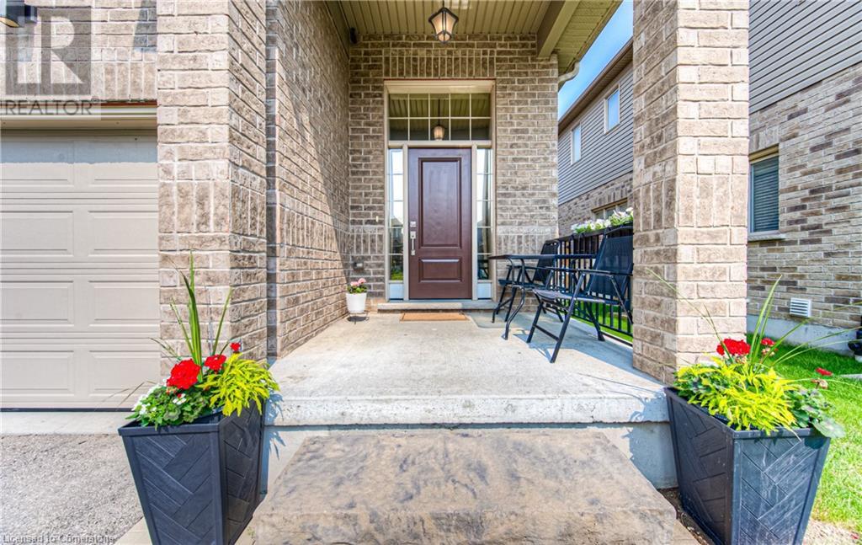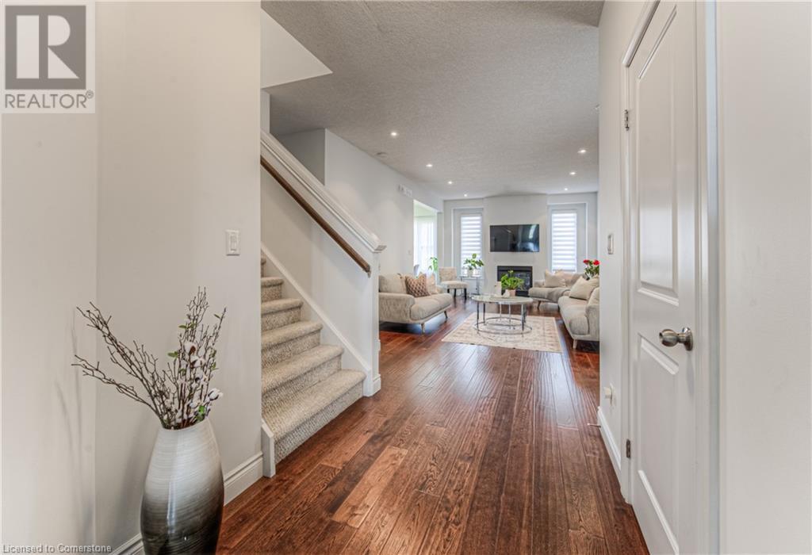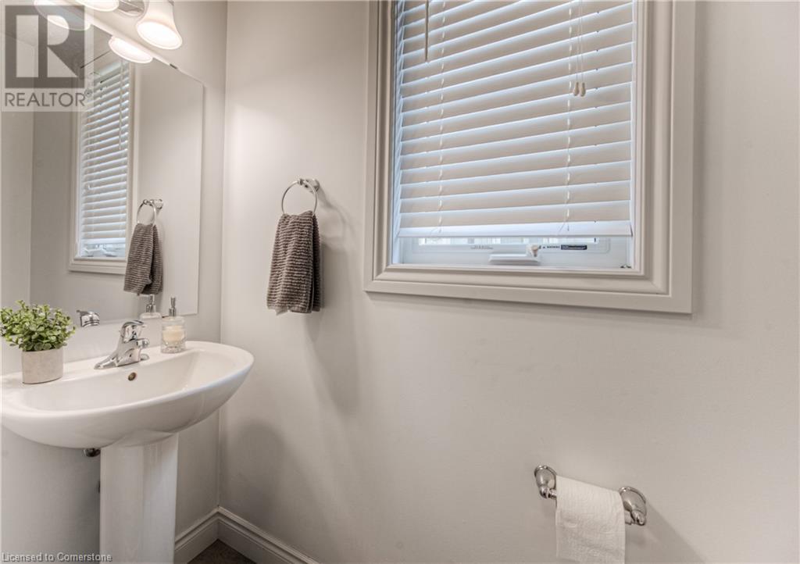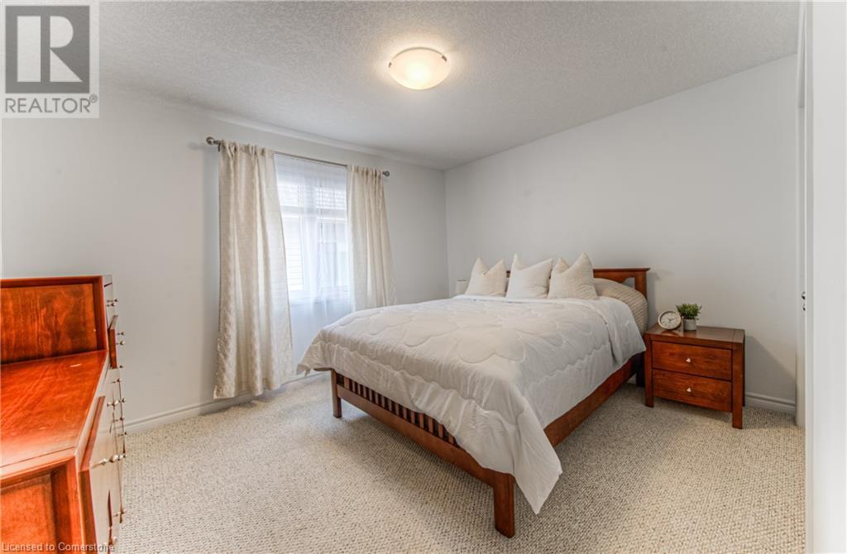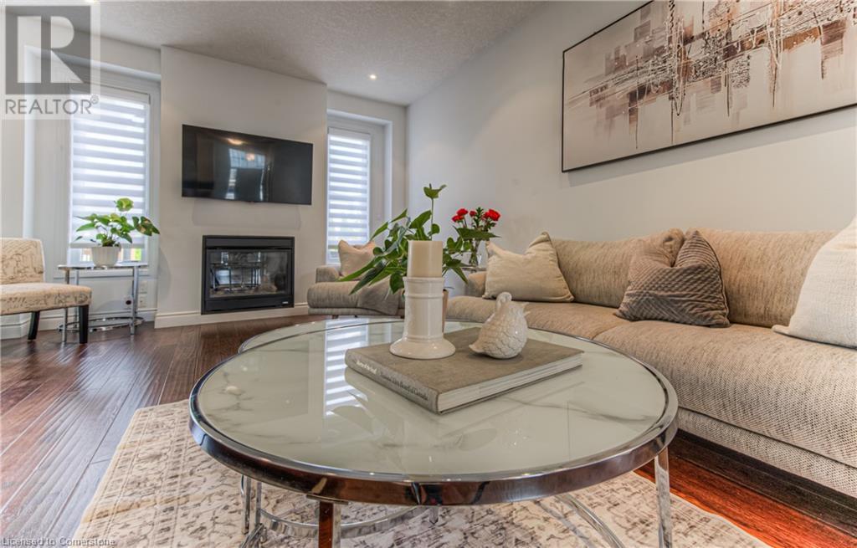3 Bedroom
4 Bathroom
3,232 ft2
2 Level
Fireplace
Central Air Conditioning
Forced Air
$1,199,000
Tucked into a friendly, walkable neighborhood, 26 Spring Creek Street offers a warm and practical layout perfect for growing families. This 3-bedroom, 4-bathroom home is finished top to bottom, with stylish, comfortable spaces for everyday living and entertaining. The main floor greets you with rich hardwood flooring and a bright, open-concept living room anchored by a cozy fireplace. A well-equipped upgraded kitchen flows seamlessly into the dining area—perfect for hosting family meals or morning coffee with sunlight streaming in. From here, walkout to your raised deck, creating an effortless indoor-outdoor connection for warm-weather dining and weekend barbecues. Upstairs, three spacious bedrooms provide privacy for every family member, with an office space or a possibility to add 4 th bedroom. The fully finished lower level offers room to relax, play, or entertain with ease, complete with a home bar and media setup. Storage is abundant throughout, from large closets to a double finished garage. Step outside to a fully fenced backyard with a shed for additional storage. This property is ideal for unwinding and letting the kids play safely. The location is as convenient as it is family-friendly: you’re minutes to Grand River trails for weekend walks or bike rides, a quick drive to Breslau and Highways 7/8 and 401, and close to community favourites like the Lyle Hallman Pool, KPL Library, and local rec centres, new schools,etc.. A rare turnkey opportunity with room to grow. (id:8999)
Property Details
|
MLS® Number
|
40736803 |
|
Property Type
|
Single Family |
|
Amenities Near By
|
Airport, Park, Place Of Worship, Playground, Schools, Shopping |
|
Community Features
|
Community Centre |
|
Equipment Type
|
Water Heater |
|
Features
|
Wet Bar |
|
Parking Space Total
|
4 |
|
Rental Equipment Type
|
Water Heater |
Building
|
Bathroom Total
|
4 |
|
Bedrooms Above Ground
|
3 |
|
Bedrooms Total
|
3 |
|
Appliances
|
Dishwasher, Dryer, Microwave, Refrigerator, Stove, Wet Bar, Washer, Microwave Built-in, Hood Fan, Garage Door Opener |
|
Architectural Style
|
2 Level |
|
Basement Development
|
Finished |
|
Basement Type
|
Full (finished) |
|
Constructed Date
|
2016 |
|
Construction Style Attachment
|
Detached |
|
Cooling Type
|
Central Air Conditioning |
|
Exterior Finish
|
Brick, Vinyl Siding |
|
Fireplace Present
|
Yes |
|
Fireplace Total
|
1 |
|
Half Bath Total
|
1 |
|
Heating Type
|
Forced Air |
|
Stories Total
|
2 |
|
Size Interior
|
3,232 Ft2 |
|
Type
|
House |
|
Utility Water
|
Municipal Water |
Parking
Land
|
Access Type
|
Highway Access |
|
Acreage
|
No |
|
Land Amenities
|
Airport, Park, Place Of Worship, Playground, Schools, Shopping |
|
Sewer
|
Municipal Sewage System |
|
Size Depth
|
110 Ft |
|
Size Frontage
|
47 Ft |
|
Size Total Text
|
Under 1/2 Acre |
|
Zoning Description
|
R2 |
Rooms
| Level |
Type |
Length |
Width |
Dimensions |
|
Second Level |
Family Room |
|
|
15'11'' x 14'0'' |
|
Second Level |
5pc Bathroom |
|
|
10'1'' x 11'9'' |
|
Second Level |
Primary Bedroom |
|
|
13'0'' x 18'10'' |
|
Second Level |
Bedroom |
|
|
11'0'' x 12'8'' |
|
Second Level |
Bedroom |
|
|
10'11'' x 12'8'' |
|
Second Level |
4pc Bathroom |
|
|
10'11'' x 6'2'' |
|
Basement |
Recreation Room |
|
|
17'5'' x 24'11'' |
|
Basement |
Recreation Room |
|
|
8'0'' x 18'3'' |
|
Basement |
3pc Bathroom |
|
|
8'0'' x 6'3'' |
|
Main Level |
Living Room |
|
|
12'9'' x 22'10'' |
|
Main Level |
Laundry Room |
|
|
8'6'' x 9'11'' |
|
Main Level |
Kitchen |
|
|
13'2'' x 10'9'' |
|
Main Level |
Dining Room |
|
|
13'2'' x 15'0'' |
|
Main Level |
2pc Bathroom |
|
|
2'10'' x 7'0'' |
https://www.realtor.ca/real-estate/28417672/26-spring-creek-street-kitchener

