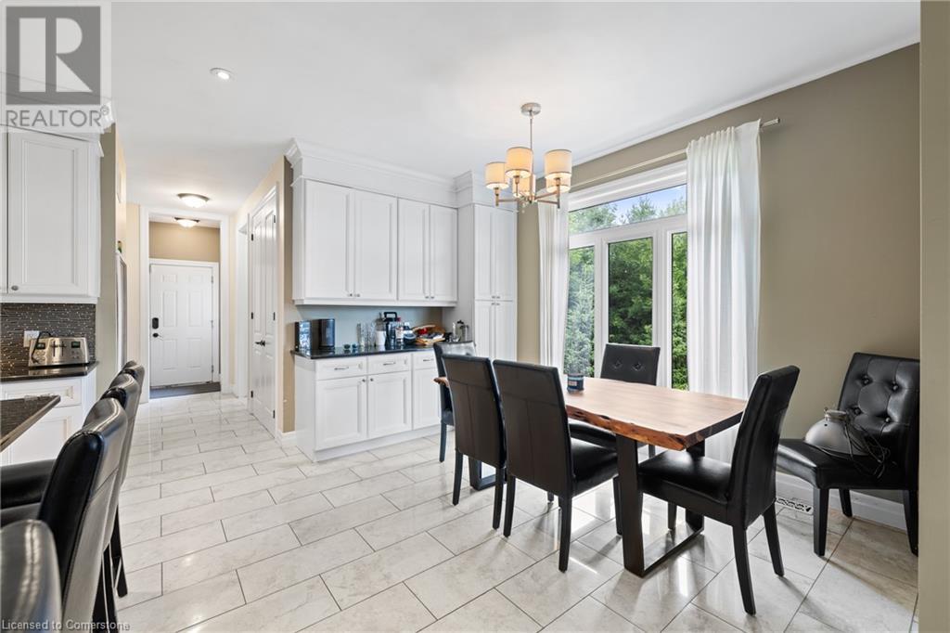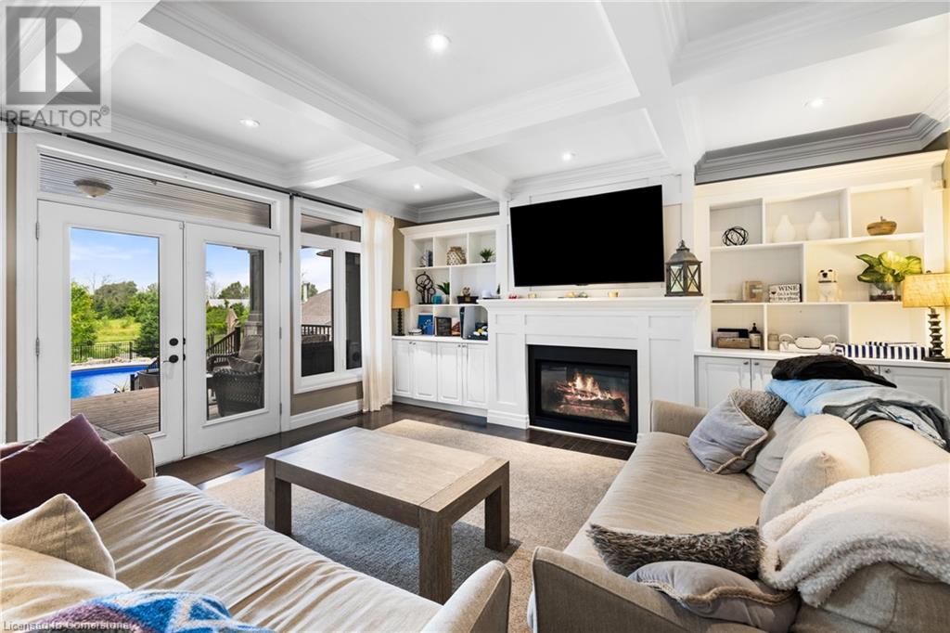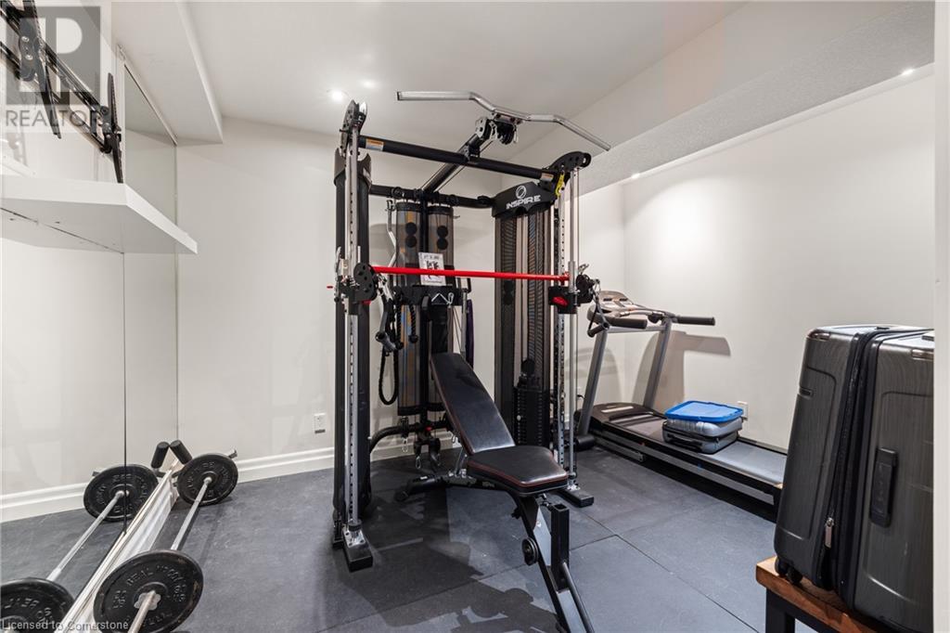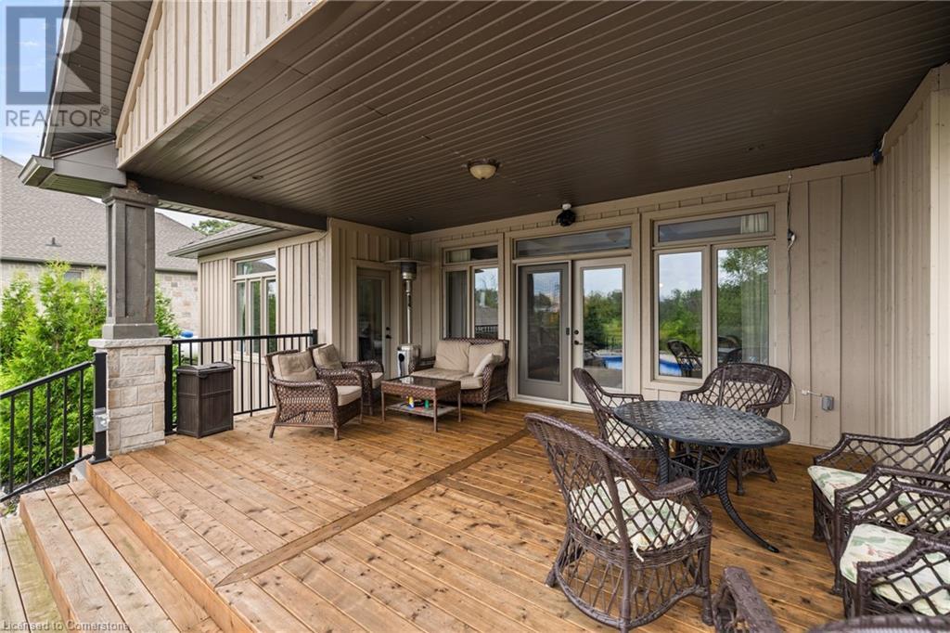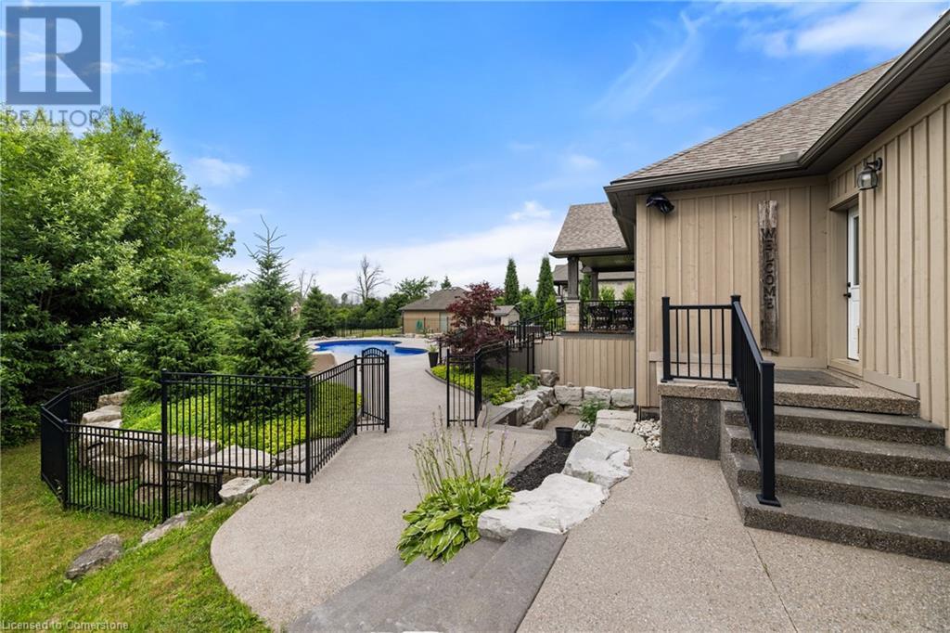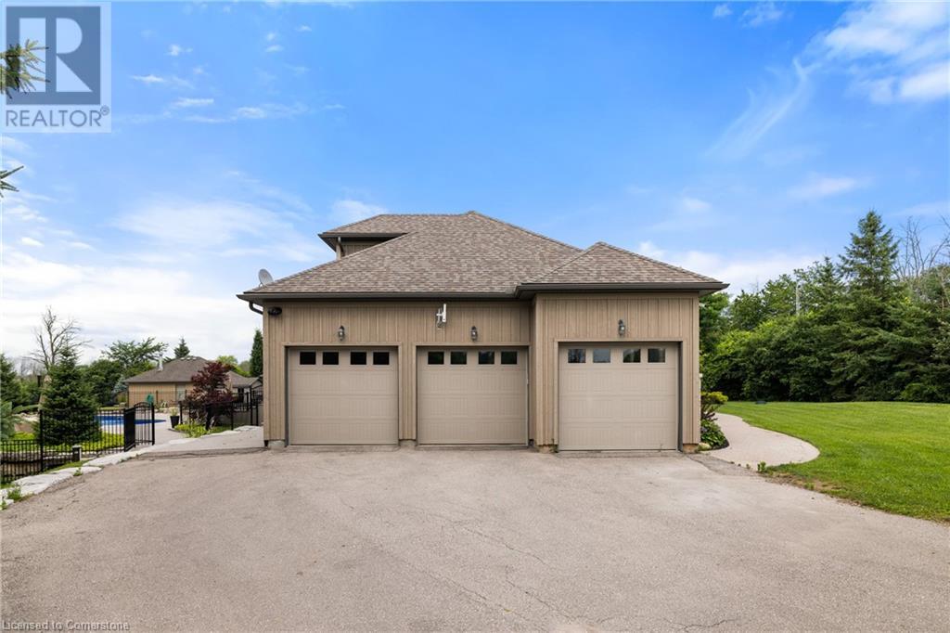4 Bedroom
4 Bathroom
4578 sqft
Bungalow
Fireplace
Inground Pool
Central Air Conditioning
Forced Air
Acreage
$2,250,000
This charming 4-bedroom bungalow, situated just outside the city, offers the perfect blend of tranquility and convenience. Nestled on a 1.11-acre lot, the property features a lush outdoor oasis with in-ground pool & hot tub, and ample space for outdoor activities and gardening. Inside, you'll find an open-concept living area with abundant natural light, a modern kitchen, and generously sized bedrooms. The lower level boasts versatile living space perfect for a rec room, home theatre, home gym, as well as a on-bedroom in-law suite with full laundry, family room, home office, huge walk-in closet and a separate walk-up and walk-out entrance. A 50x35 workshop with oversized bay door is perfect for the car enthusiast. Enjoy the best of both worlds with a serene, country-like setting and easy access to city amenities. Updates include: outside concrete work, pool & hot tub (2020-2021), driveway extension (2017), workshop (2018, 100AMP service, concrete floor & radiant heating), front walk-way (2018). (id:8999)
Property Details
|
MLS® Number
|
40676109 |
|
Property Type
|
Single Family |
|
CommunityFeatures
|
Quiet Area, School Bus |
|
EquipmentType
|
Water Heater |
|
Features
|
Conservation/green Belt, Paved Driveway, Country Residential, Automatic Garage Door Opener |
|
ParkingSpaceTotal
|
13 |
|
PoolType
|
Inground Pool |
|
RentalEquipmentType
|
Water Heater |
|
Structure
|
Workshop, Shed |
Building
|
BathroomTotal
|
4 |
|
BedroomsAboveGround
|
4 |
|
BedroomsTotal
|
4 |
|
Appliances
|
Dishwasher, Dryer, Refrigerator, Stove, Water Softener, Water Purifier, Washer, Garage Door Opener |
|
ArchitecturalStyle
|
Bungalow |
|
BasementDevelopment
|
Finished |
|
BasementType
|
Full (finished) |
|
ConstructedDate
|
2013 |
|
ConstructionMaterial
|
Wood Frame |
|
ConstructionStyleAttachment
|
Detached |
|
CoolingType
|
Central Air Conditioning |
|
ExteriorFinish
|
Stone, Wood |
|
FireplacePresent
|
Yes |
|
FireplaceTotal
|
1 |
|
FoundationType
|
Poured Concrete |
|
HalfBathTotal
|
2 |
|
HeatingFuel
|
Propane |
|
HeatingType
|
Forced Air |
|
StoriesTotal
|
1 |
|
SizeInterior
|
4578 Sqft |
|
Type
|
House |
|
UtilityWater
|
Drilled Well |
Parking
Land
|
AccessType
|
Road Access |
|
Acreage
|
Yes |
|
Sewer
|
Septic System |
|
SizeDepth
|
194 Ft |
|
SizeFrontage
|
540 Ft |
|
SizeIrregular
|
1.11 |
|
SizeTotal
|
1.11 Ac|1/2 - 1.99 Acres |
|
SizeTotalText
|
1.11 Ac|1/2 - 1.99 Acres |
|
ZoningDescription
|
A |
Rooms
| Level |
Type |
Length |
Width |
Dimensions |
|
Second Level |
Bedroom |
|
|
25'9'' x 15'1'' |
|
Basement |
2pc Bathroom |
|
|
7'7'' x 6'9'' |
|
Basement |
Storage |
|
|
13'10'' x 17'2'' |
|
Basement |
Storage |
|
|
15'2'' x 19'0'' |
|
Basement |
Storage |
|
|
5'7'' x 6'5'' |
|
Basement |
Other |
|
|
8'10'' x 8'0'' |
|
Basement |
Exercise Room |
|
|
12'6'' x 12'9'' |
|
Basement |
Games Room |
|
|
19'4'' x 20'8'' |
|
Basement |
Recreation Room |
|
|
16'8'' x 15'9'' |
|
Main Level |
Laundry Room |
|
|
9'7'' x 7'5'' |
|
Main Level |
2pc Bathroom |
|
|
3'3'' x 7'10'' |
|
Main Level |
Bedroom |
|
|
11'6'' x 18'6'' |
|
Main Level |
4pc Bathroom |
|
|
4'9'' x 10'5'' |
|
Main Level |
Bedroom |
|
|
12'0'' x 13'10'' |
|
Main Level |
Full Bathroom |
|
|
10'2'' x 13'9'' |
|
Main Level |
Primary Bedroom |
|
|
15'0'' x 22'7'' |
|
Main Level |
Office |
|
|
9'10'' x 13'0'' |
|
Main Level |
Breakfast |
|
|
12'10'' x 8'0'' |
|
Main Level |
Kitchen |
|
|
16'6'' x 10'9'' |
|
Main Level |
Living Room |
|
|
17'0'' x 17'1'' |
|
Main Level |
Dining Room |
|
|
12'0'' x 12'10'' |
Utilities
|
Cable
|
Available |
|
Electricity
|
Available |
|
Telephone
|
Available |
https://www.realtor.ca/real-estate/27658563/2616-morrison-road-cambridge









