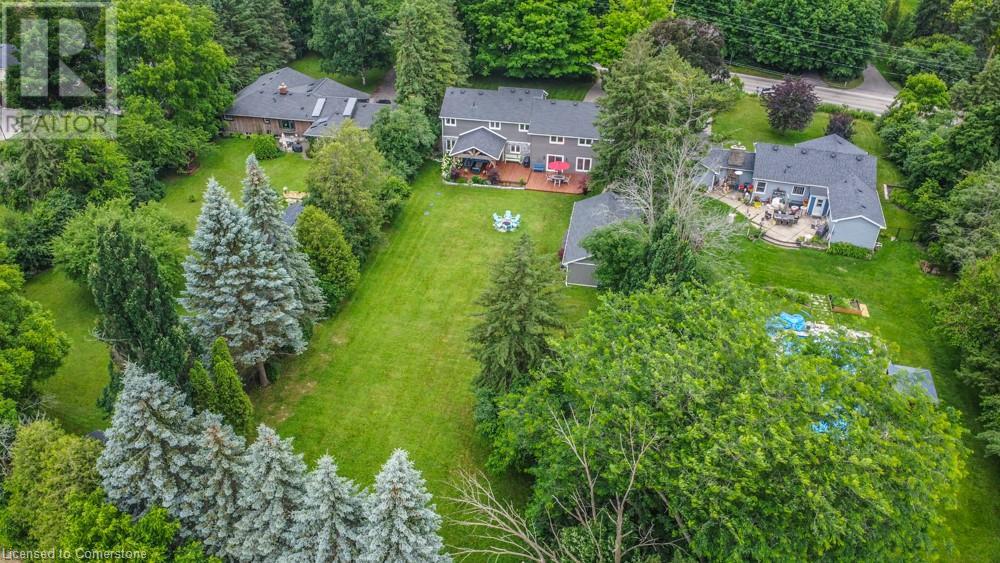5 Bedroom
3 Bathroom
4,141 ft2
2 Level
Fireplace
Central Air Conditioning
Forced Air
$1,628,000
This magnificent 2-storey home, completely rebuilt in 2019, stands proudly on a generous 2/3-acre lot, enveloped in trees and situated on a peaceful, family-friendly street. With over 4,000sqft of luxurious living space, this residence is tailor-made for modern living and extraordinary entertaining. As you enter, you are greeted by an open-concept floor plan that effortlessly blends style and functionality. The gourmet kitchen is nothing short of a culinary masterpiece, featuring expansive granite countertops, a grand 10ft eat-in center island, premium stainless steel appliances, and a charming dining. Pristine plank hardwood floors throughout the main level add an additional layer of sophistication and warmth. Make your way upstairs to discover the stunning great room with its vaulted ceilings and large windows, this space is illuminated with natural light and offers tranquil, scenic views. The primary bedroom is complete with a walk-in closet and a 4pc ensuite, featuring a separate large shower, soaker tub, and heated flooring for added luxury. The 2nd floor also boasts a thoughtfully designed laundry room, complete with a window, shelves, sink, and convenient storage, & 2 additional bedrooms that provide comfort and style. Step outside to experience your private paradise—a beautifully landscaped, park-like backyard that offers a lush oasis for relaxation and family gatherings. The professionally designed pergola serves as a delightful hub for outdoor dining and leisure, while the versatile outdoor workshop, features a vaulted ceiling, independent electrical power, and rough-in for a heater. This home has been meticulously maintained by non-smoking owners with no pets, ensuring a pristine and inviting living environment. Ideally located just minutes from major Hwy 8 and 401, schools, vibrant downtown shops, restaurants, and an abundance of parks and recreational facilities, this exceptional property promises an unparalleled lifestyle that you won’t want to miss. (id:8999)
Property Details
|
MLS® Number
|
40694716 |
|
Property Type
|
Single Family |
|
Amenities Near By
|
Golf Nearby, Hospital, Park, Place Of Worship, Playground, Schools, Shopping |
|
Community Features
|
Community Centre |
|
Features
|
Automatic Garage Door Opener |
|
Parking Space Total
|
8 |
|
Structure
|
Workshop, Porch |
Building
|
Bathroom Total
|
3 |
|
Bedrooms Above Ground
|
4 |
|
Bedrooms Below Ground
|
1 |
|
Bedrooms Total
|
5 |
|
Appliances
|
Central Vacuum, Dishwasher, Dryer, Washer, Range - Gas, Microwave Built-in, Hood Fan, Window Coverings, Garage Door Opener |
|
Architectural Style
|
2 Level |
|
Basement Development
|
Finished |
|
Basement Type
|
Full (finished) |
|
Constructed Date
|
2019 |
|
Construction Material
|
Wood Frame |
|
Construction Style Attachment
|
Detached |
|
Cooling Type
|
Central Air Conditioning |
|
Exterior Finish
|
Stone, Wood |
|
Fire Protection
|
Smoke Detectors |
|
Fireplace Present
|
Yes |
|
Fireplace Total
|
1 |
|
Foundation Type
|
Poured Concrete |
|
Half Bath Total
|
1 |
|
Heating Fuel
|
Natural Gas |
|
Heating Type
|
Forced Air |
|
Stories Total
|
2 |
|
Size Interior
|
4,141 Ft2 |
|
Type
|
House |
|
Utility Water
|
Drilled Well |
Parking
Land
|
Access Type
|
Road Access |
|
Acreage
|
No |
|
Land Amenities
|
Golf Nearby, Hospital, Park, Place Of Worship, Playground, Schools, Shopping |
|
Sewer
|
Septic System |
|
Size Depth
|
314 Ft |
|
Size Frontage
|
100 Ft |
|
Size Irregular
|
0.69 |
|
Size Total
|
0.69 Ac|1/2 - 1.99 Acres |
|
Size Total Text
|
0.69 Ac|1/2 - 1.99 Acres |
|
Zoning Description
|
Rr2 |
Rooms
| Level |
Type |
Length |
Width |
Dimensions |
|
Second Level |
4pc Bathroom |
|
|
8'4'' x 9'8'' |
|
Second Level |
Bedroom |
|
|
12'5'' x 9'10'' |
|
Second Level |
4pc Bathroom |
|
|
13'2'' x 9'11'' |
|
Second Level |
Primary Bedroom |
|
|
13'1'' x 12'5'' |
|
Second Level |
Bedroom |
|
|
12'0'' x 11'3'' |
|
Second Level |
Laundry Room |
|
|
9'6'' x 6'7'' |
|
Second Level |
Great Room |
|
|
28'5'' x 26'5'' |
|
Basement |
Utility Room |
|
|
5'2'' x 12'8'' |
|
Basement |
Other |
|
|
8'0'' x 6'10'' |
|
Basement |
Storage |
|
|
19'11'' x 12'8'' |
|
Basement |
Bedroom |
|
|
12'3'' x 12'5'' |
|
Basement |
Recreation Room |
|
|
21'0'' x 12'5'' |
|
Main Level |
Bedroom |
|
|
9'11'' x 9'1'' |
|
Main Level |
2pc Bathroom |
|
|
6'4'' x 3'4'' |
|
Main Level |
Mud Room |
|
|
10'0'' x 5'5'' |
|
Main Level |
Dining Room |
|
|
19'11'' x 13'2'' |
|
Main Level |
Kitchen |
|
|
14'9'' x 9'3'' |
|
Main Level |
Family Room |
|
|
14'9'' x 17'2'' |
|
Main Level |
Living Room |
|
|
24'8'' x 14'0'' |
|
Main Level |
Foyer |
|
|
10'4'' x 12'6'' |
https://www.realtor.ca/real-estate/27886059/263-riverbank-drive-cambridge





























































