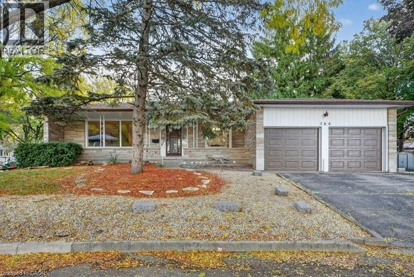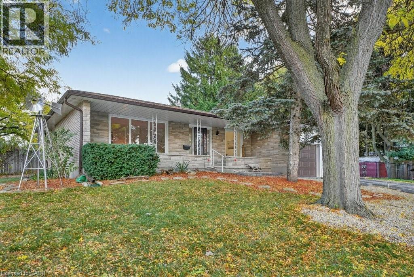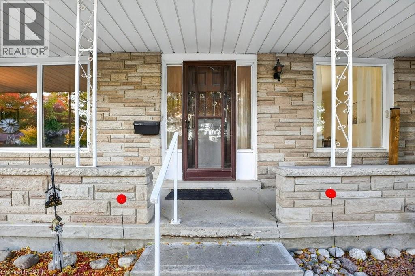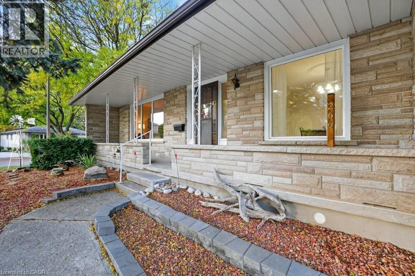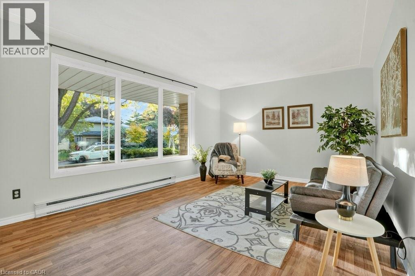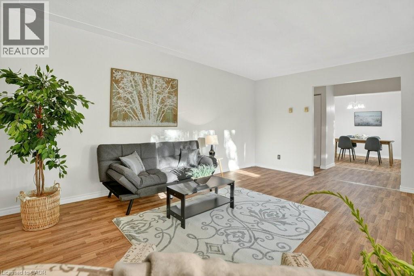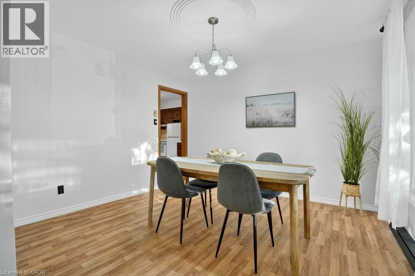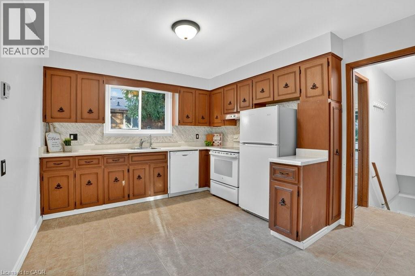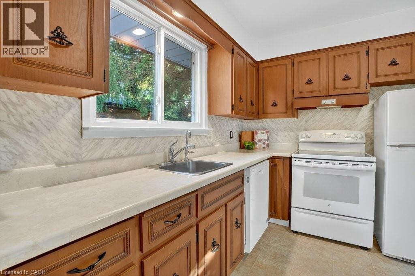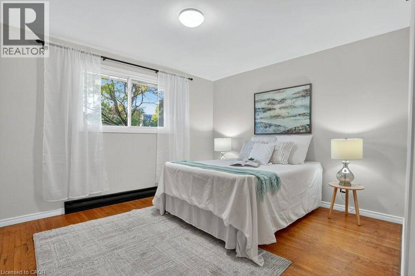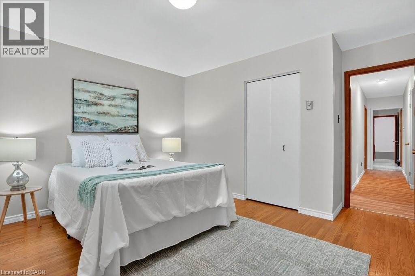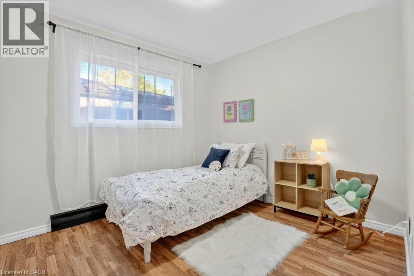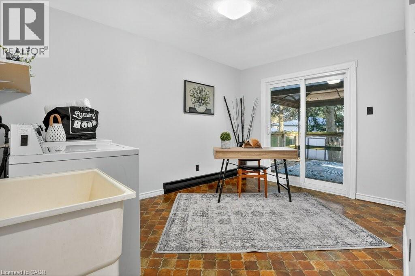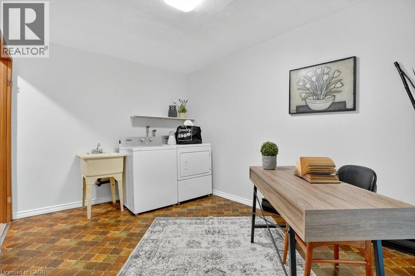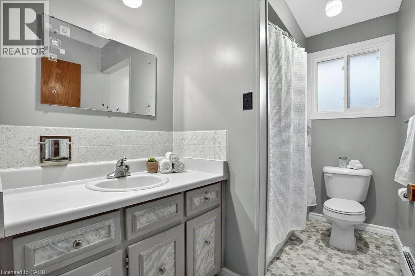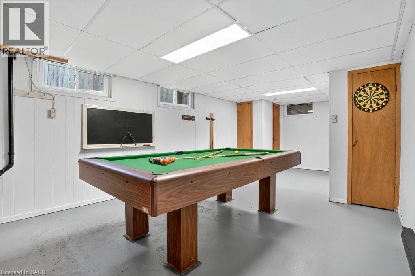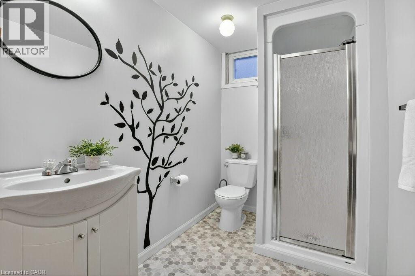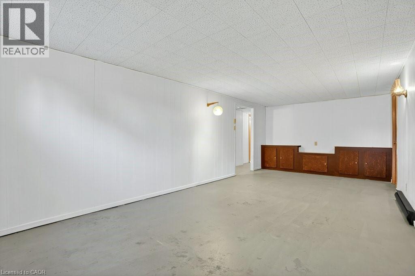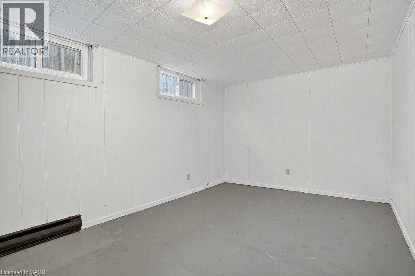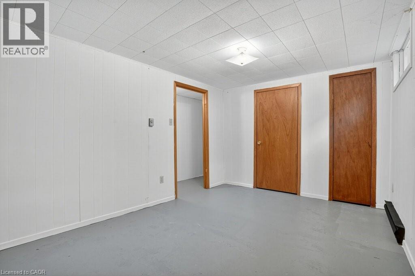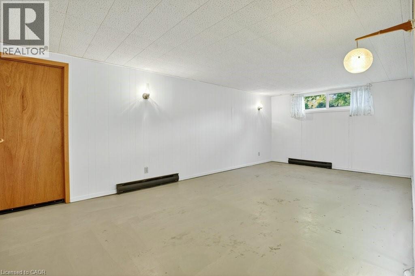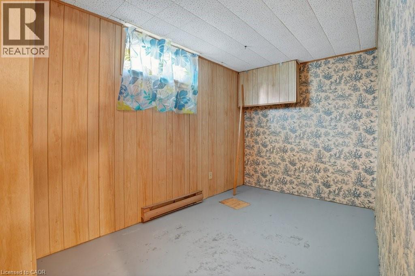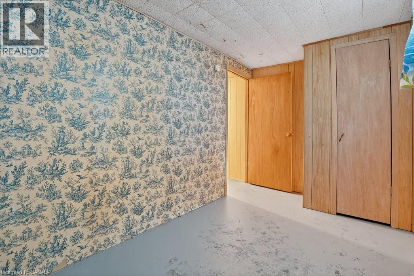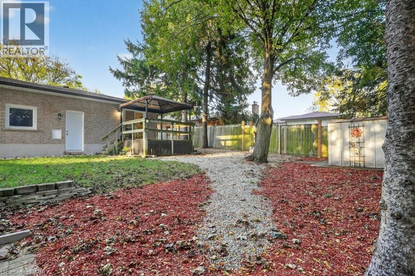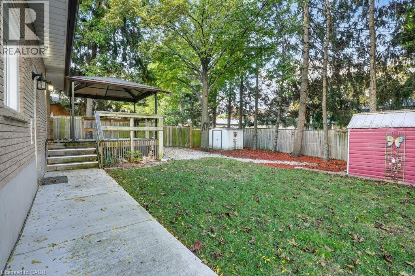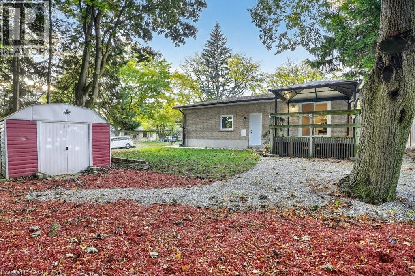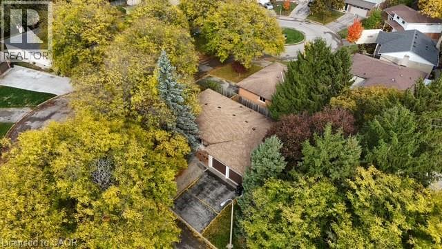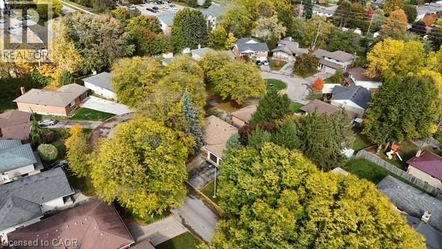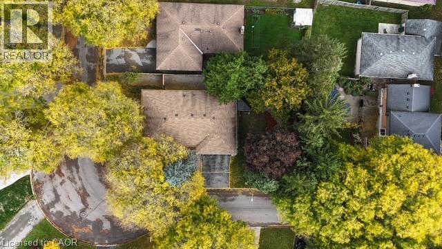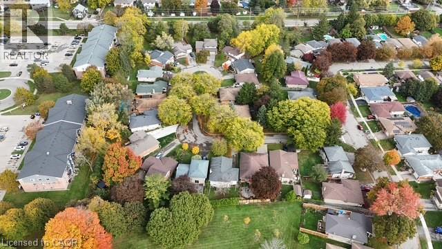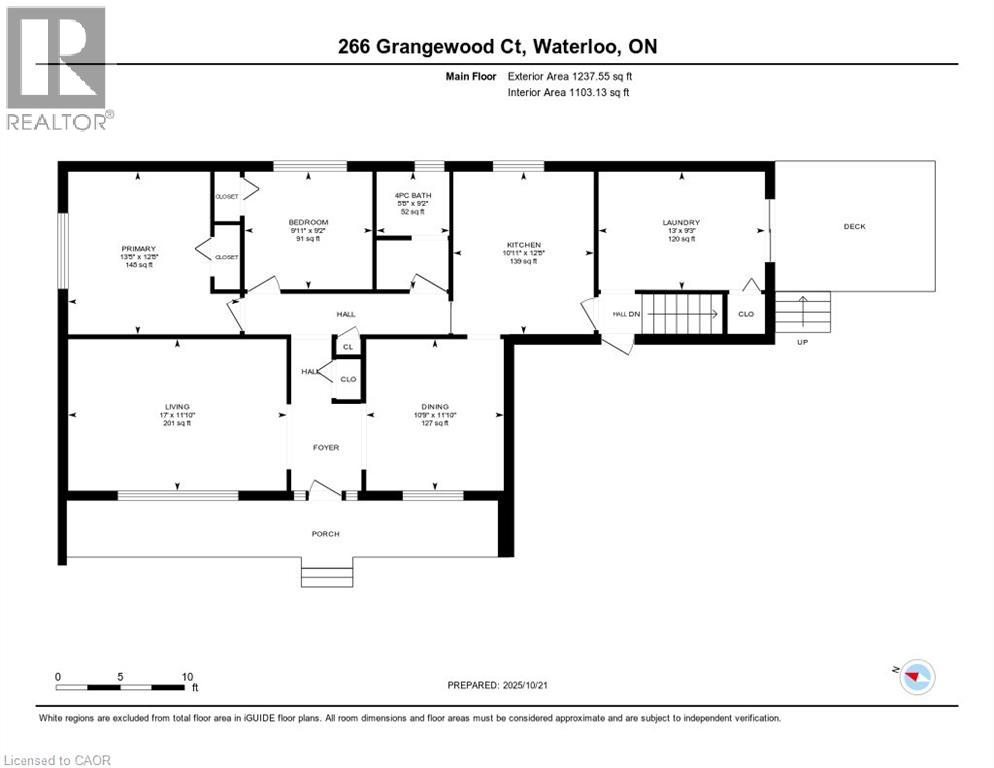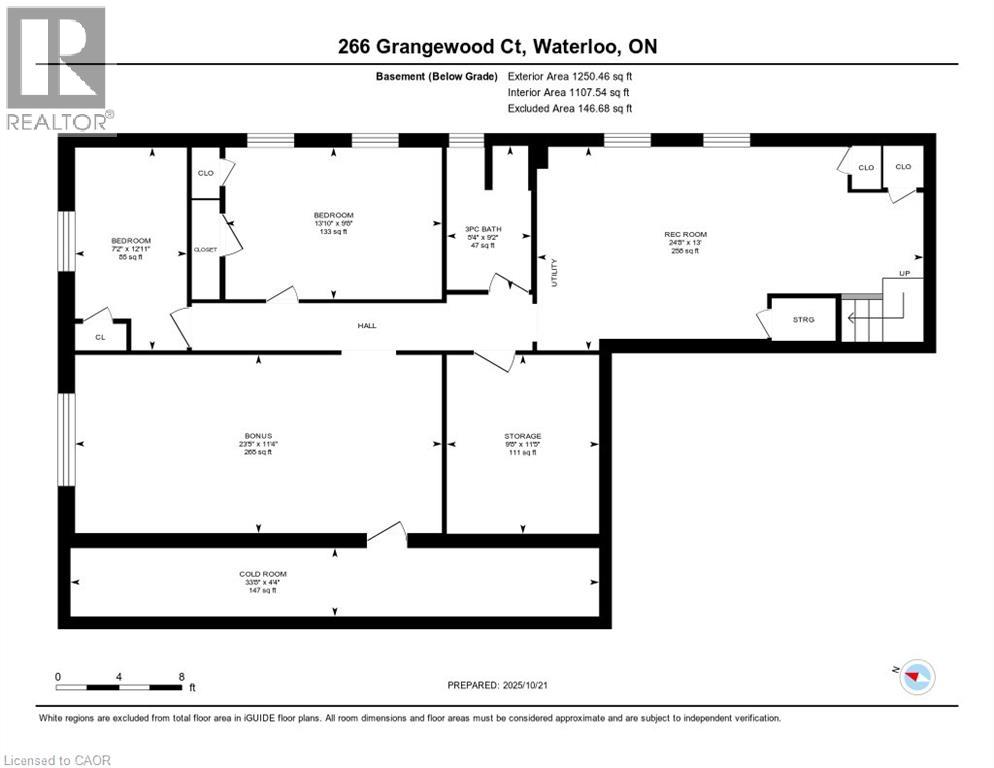5 Bedroom
2 Bathroom
2,488 ft2
Bungalow
None
Baseboard Heaters
$650,000
Welcome to this solid brick bungalow tucked away on a quiet court in the highly desirable Lexington Lincoln Village community. Featuring a double car garage with convenient walk-in/out access, no sidewalks, and a fully fenced yard, this home offers the perfect blend of comfort, function, and privacy. The main floor showcases a bright, spacious living room with a large picturesque window overlooking the streetscape, a separate dining room, and a generous eat-in kitchen with plenty of room to add extra cabinetry or a beautiful center island. This level also includes two bedrooms and a 4-piece family bath. Down the hall, the versatile third bedroom is currently set up as a convenient main-floor laundry room but could just as easily serve as a home office, den, or be converted back to a full bedroom. Sliding doors lead to a deck and gazebo overlooking a peaceful, tree-filled backyard. The lower level provides exceptional versatility with two additional bedrooms, a 3-piece bath, a large recreation room, and a separate games area, perfect for kids, hobbies, or entertaining guests. Enjoy the inviting front porch and take in the peaceful court setting surrounded by mature trees, spacious lots, and a true family-friendly community. Close to excellent schools, shopping, and transit, this home offers endless potential. Bring your ideas and make this wonderful space your family’s next home! (id:8999)
Property Details
|
MLS® Number
|
40780908 |
|
Property Type
|
Single Family |
|
Amenities Near By
|
Park, Place Of Worship, Playground, Public Transit, Schools, Shopping |
|
Community Features
|
Community Centre, School Bus |
|
Features
|
Paved Driveway, Gazebo, Automatic Garage Door Opener |
|
Parking Space Total
|
4 |
|
Structure
|
Shed, Porch |
Building
|
Bathroom Total
|
2 |
|
Bedrooms Above Ground
|
3 |
|
Bedrooms Below Ground
|
2 |
|
Bedrooms Total
|
5 |
|
Appliances
|
Dryer, Refrigerator, Stove, Water Softener, Washer |
|
Architectural Style
|
Bungalow |
|
Basement Development
|
Finished |
|
Basement Type
|
Full (finished) |
|
Constructed Date
|
1975 |
|
Construction Style Attachment
|
Detached |
|
Cooling Type
|
None |
|
Exterior Finish
|
Brick |
|
Foundation Type
|
Poured Concrete |
|
Heating Fuel
|
Electric |
|
Heating Type
|
Baseboard Heaters |
|
Stories Total
|
1 |
|
Size Interior
|
2,488 Ft2 |
|
Type
|
House |
|
Utility Water
|
Municipal Water |
Parking
Land
|
Acreage
|
No |
|
Fence Type
|
Fence |
|
Land Amenities
|
Park, Place Of Worship, Playground, Public Transit, Schools, Shopping |
|
Sewer
|
Municipal Sewage System |
|
Size Depth
|
119 Ft |
|
Size Frontage
|
45 Ft |
|
Size Total Text
|
Under 1/2 Acre |
|
Zoning Description
|
Sr1-10 |
Rooms
| Level |
Type |
Length |
Width |
Dimensions |
|
Basement |
Storage |
|
|
11'5'' x 9'8'' |
|
Basement |
Cold Room |
|
|
33'8'' x 4'4'' |
|
Basement |
3pc Bathroom |
|
|
9'2'' x 5'4'' |
|
Basement |
Bonus Room |
|
|
23'5'' x 11'4'' |
|
Basement |
Bedroom |
|
|
12'11'' x 7'2'' |
|
Basement |
Bedroom |
|
|
13'10'' x 9'8'' |
|
Basement |
Recreation Room |
|
|
24'8'' x 13'0'' |
|
Main Level |
Bedroom |
|
|
13'0'' x 9'3'' |
|
Main Level |
4pc Bathroom |
|
|
9'2'' x 5'8'' |
|
Main Level |
Bedroom |
|
|
9'11'' x 9'2'' |
|
Main Level |
Primary Bedroom |
|
|
13'5'' x 12'8'' |
|
Main Level |
Kitchen |
|
|
12'8'' x 10'11'' |
|
Main Level |
Dining Room |
|
|
11'10'' x 10'9'' |
|
Main Level |
Living Room |
|
|
17'0'' x 11'10'' |
https://www.realtor.ca/real-estate/29023664/266-grangewood-court-waterloo

