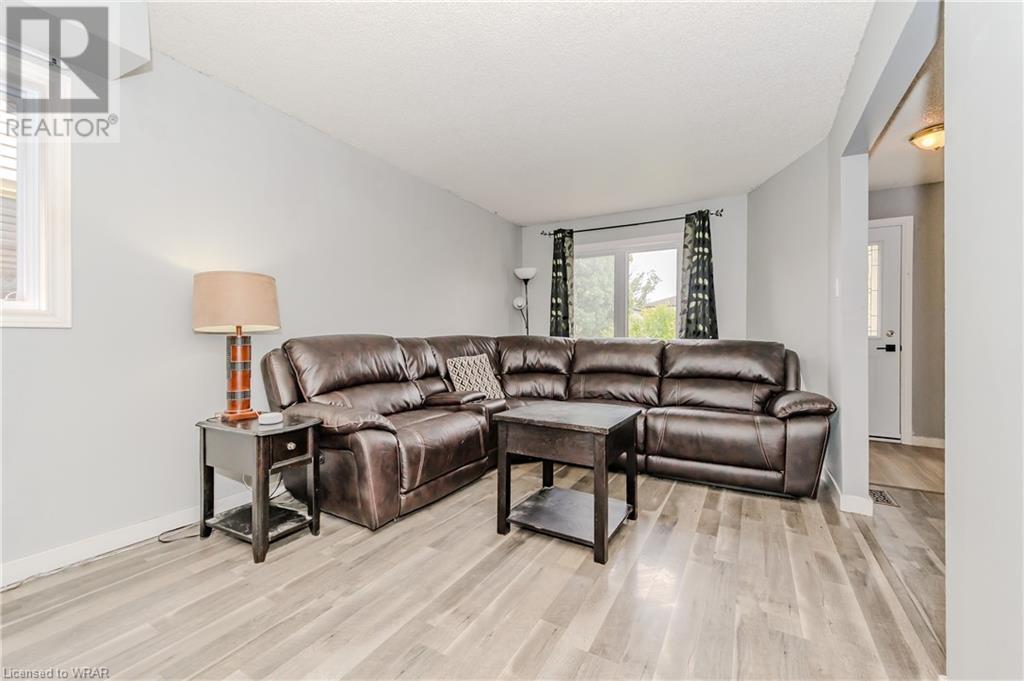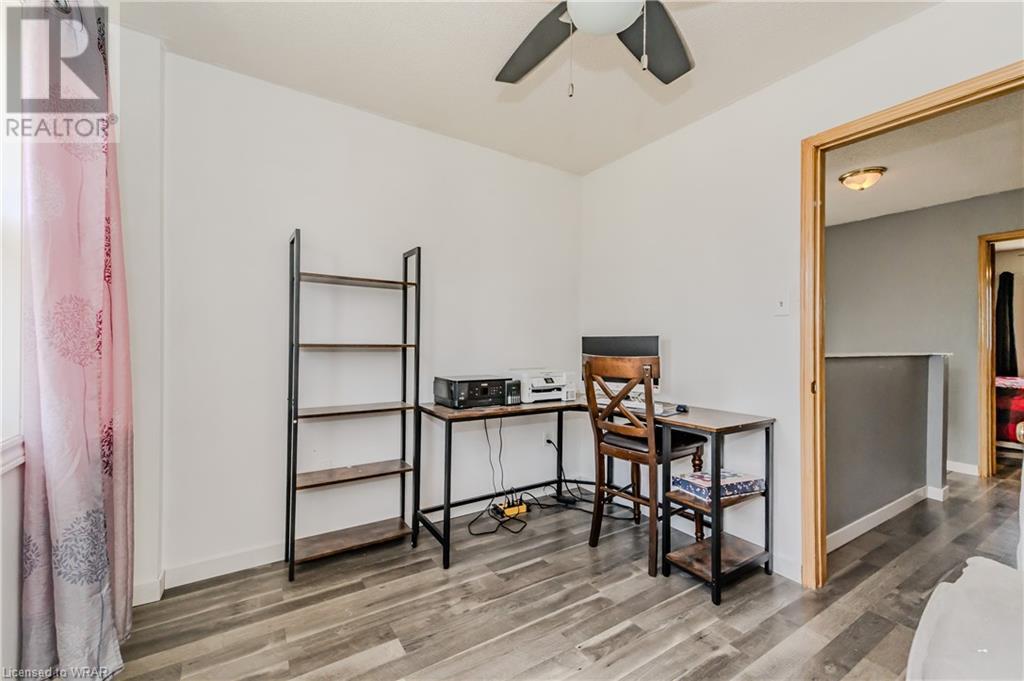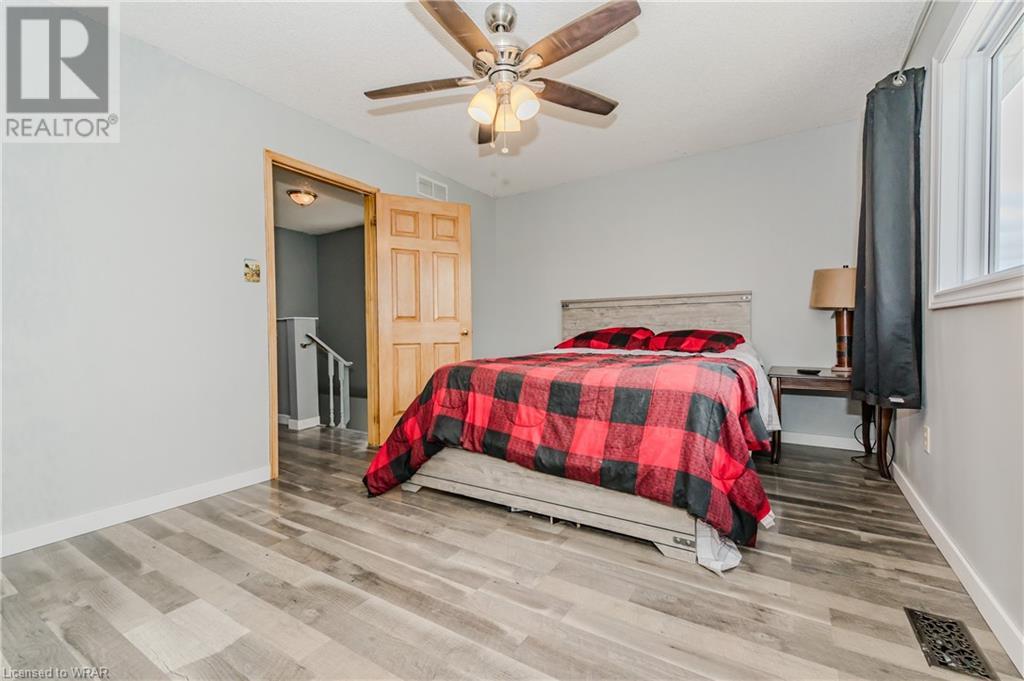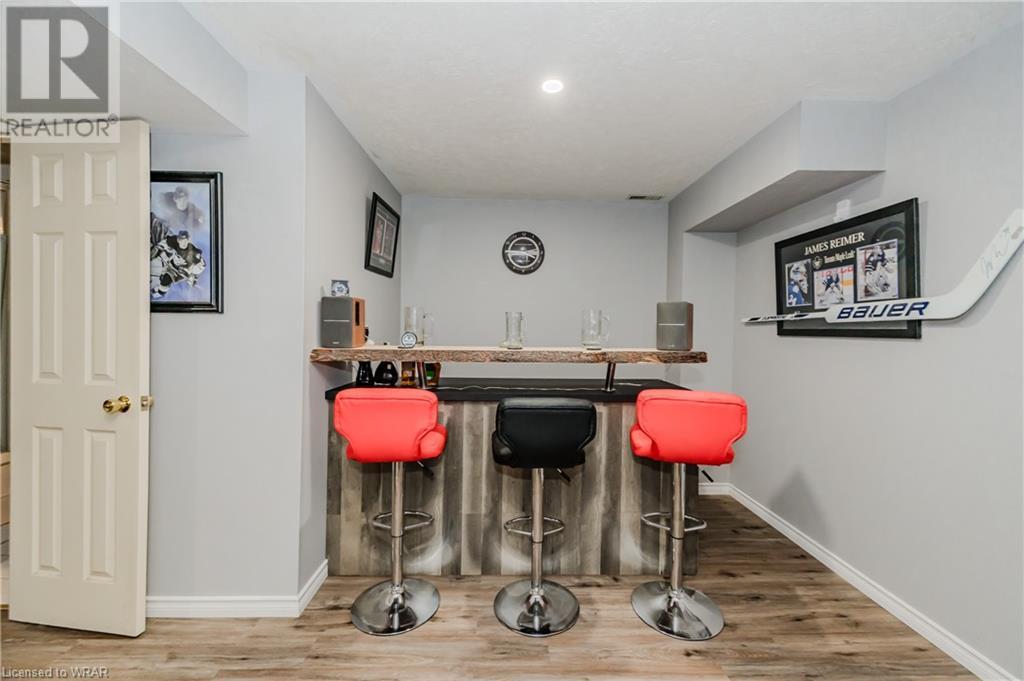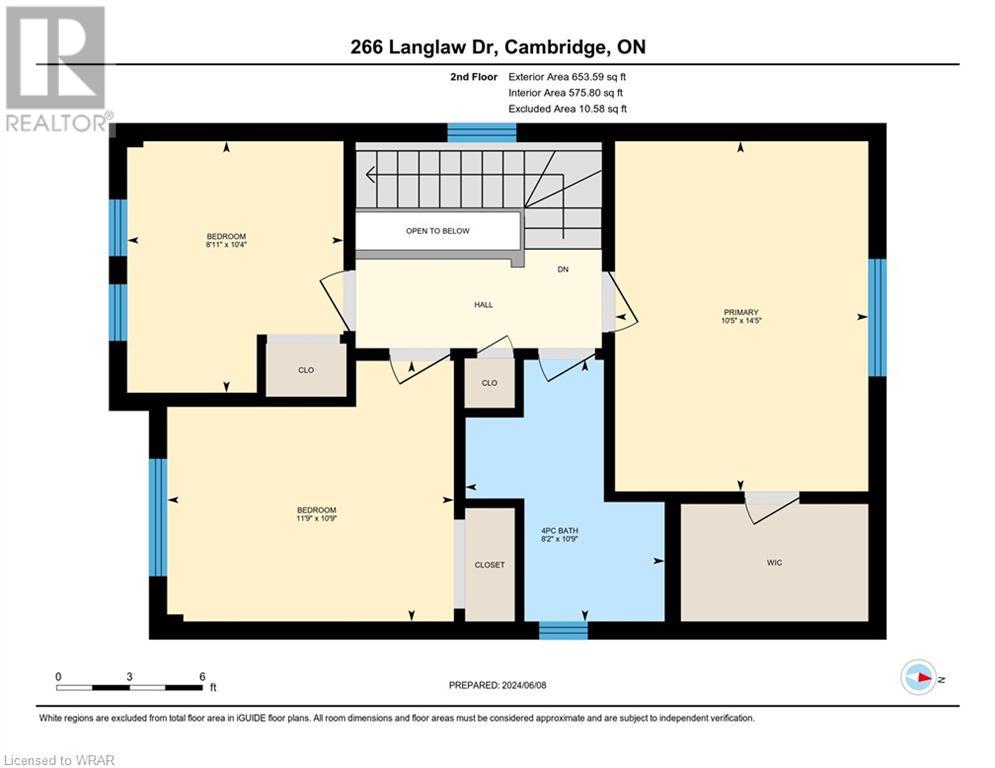3 Bedroom
3 Bathroom
1886 sqft
2 Level
Central Air Conditioning
Forced Air
$749,900
Discover your perfect home in the charming East Galt neighborhood of Cambridge—a stunning single detached house, linked only by its garage, offering the ideal blend of privacy and community. This residence features three spacious bedrooms and three bathrooms. The kitchen and open-concept living area provide a warm and inviting space for family gatherings and entertaining. Enjoy the tranquility of a fenced yard, perfect for outdoor activities and relaxation. The finished basement offers additional living space, ideal for a home office, gym, or playroom. additional features are furnace (dec.2020), roof (2012), Air Conditioner (may 2021) and windows replaced in 2018. Located close to schools, parks, and shopping, this home combines convenience with serene living. Don't miss out on this exceptional property in one of Cambridge's most desirable areas. (id:8999)
Property Details
|
MLS® Number
|
40604166 |
|
Property Type
|
Single Family |
|
Amenities Near By
|
Golf Nearby, Park, Place Of Worship, Playground, Public Transit, Schools, Shopping |
|
Equipment Type
|
None |
|
Features
|
Paved Driveway |
|
Parking Space Total
|
3 |
|
Rental Equipment Type
|
None |
|
Structure
|
Shed |
Building
|
Bathroom Total
|
3 |
|
Bedrooms Above Ground
|
3 |
|
Bedrooms Total
|
3 |
|
Architectural Style
|
2 Level |
|
Basement Development
|
Finished |
|
Basement Type
|
Full (finished) |
|
Constructed Date
|
1995 |
|
Construction Style Attachment
|
Detached |
|
Cooling Type
|
Central Air Conditioning |
|
Exterior Finish
|
Brick, Vinyl Siding |
|
Fire Protection
|
Smoke Detectors |
|
Foundation Type
|
Poured Concrete |
|
Half Bath Total
|
1 |
|
Heating Fuel
|
Natural Gas |
|
Heating Type
|
Forced Air |
|
Stories Total
|
2 |
|
Size Interior
|
1886 Sqft |
|
Type
|
House |
|
Utility Water
|
Municipal Water |
Parking
Land
|
Acreage
|
No |
|
Fence Type
|
Fence |
|
Land Amenities
|
Golf Nearby, Park, Place Of Worship, Playground, Public Transit, Schools, Shopping |
|
Sewer
|
Municipal Sewage System |
|
Size Frontage
|
30 Ft |
|
Size Total Text
|
Under 1/2 Acre |
|
Zoning Description
|
Rs1 |
Rooms
| Level |
Type |
Length |
Width |
Dimensions |
|
Second Level |
Primary Bedroom |
|
|
14'5'' x 10'5'' |
|
Second Level |
Bedroom |
|
|
10'9'' x 11'9'' |
|
Second Level |
Bedroom |
|
|
10'4'' x 8'11'' |
|
Second Level |
4pc Bathroom |
|
|
10'9'' x 8'2'' |
|
Basement |
Recreation Room |
|
|
18'6'' x 12'10'' |
|
Basement |
Other |
|
|
8'5'' x 5'4'' |
|
Basement |
3pc Bathroom |
|
|
9'10'' x 3'0'' |
|
Main Level |
Living Room |
|
|
10'0'' x 19'1'' |
|
Main Level |
Kitchen |
|
|
8'10'' x 10'1'' |
|
Main Level |
Dining Room |
|
|
10'2'' x 9'10'' |
|
Main Level |
2pc Bathroom |
|
|
4'6'' x 4'7'' |
https://www.realtor.ca/real-estate/27023991/266-langlaw-drive-cambridge










