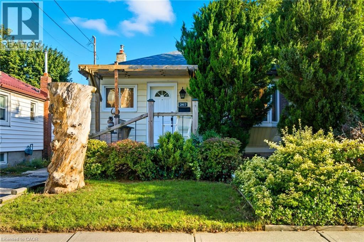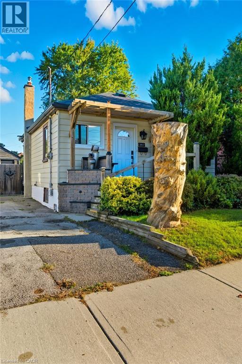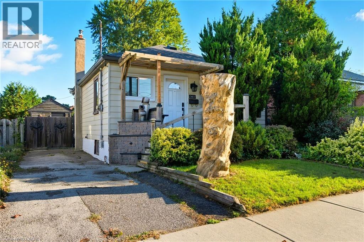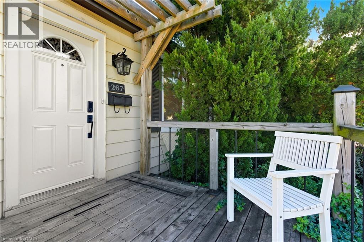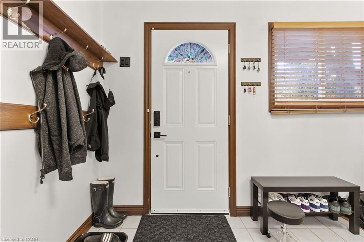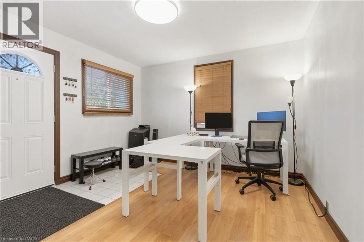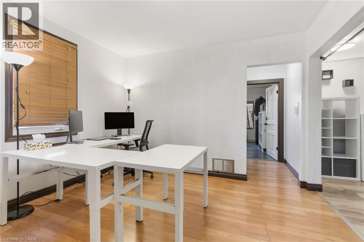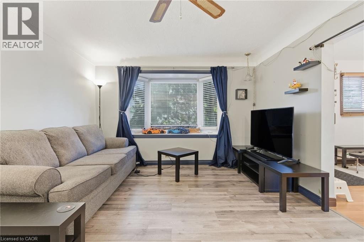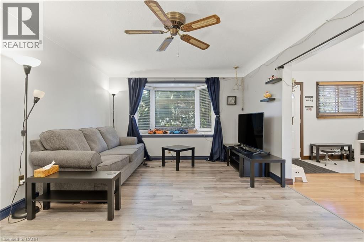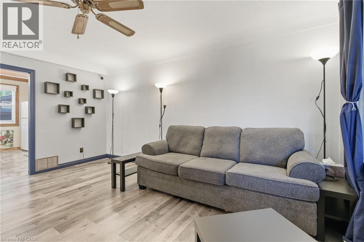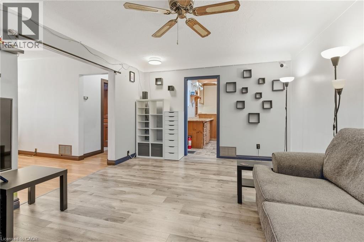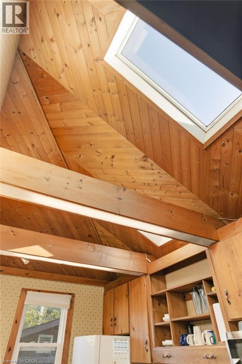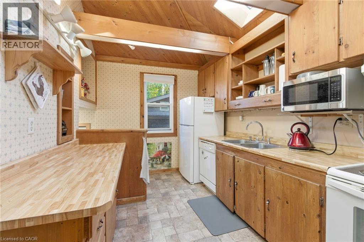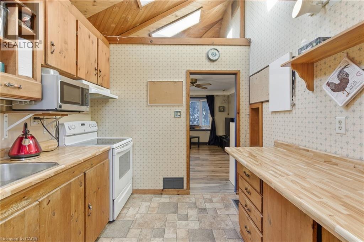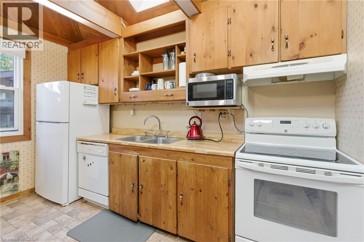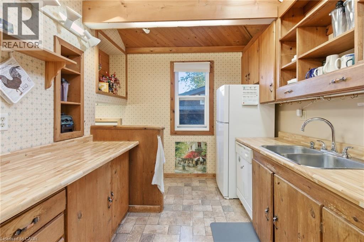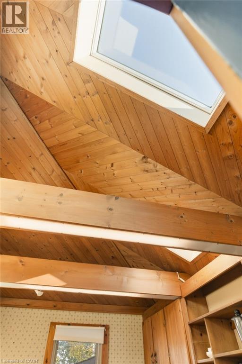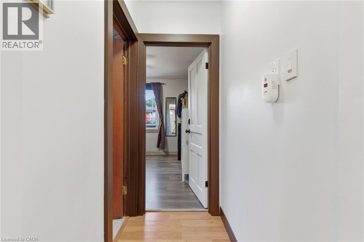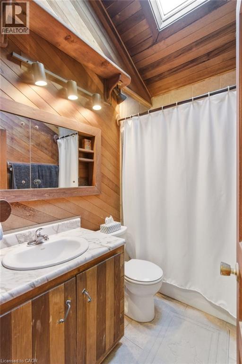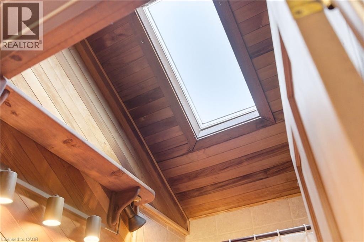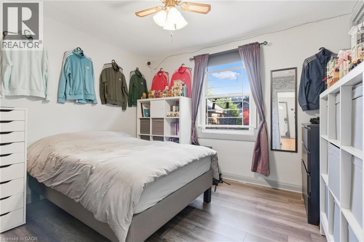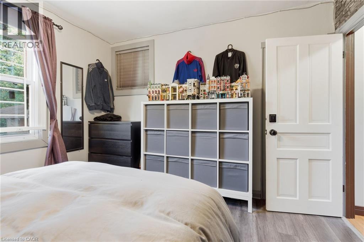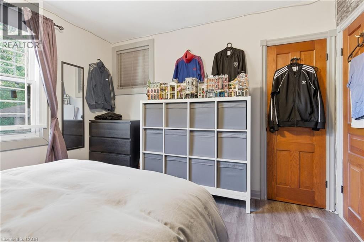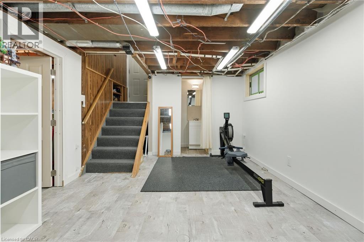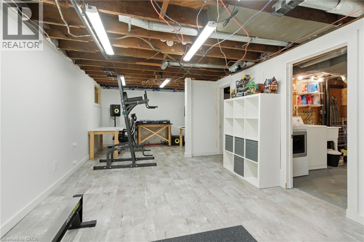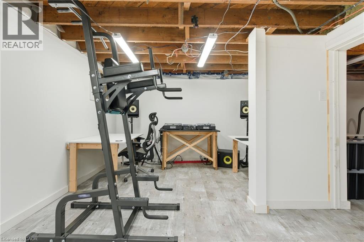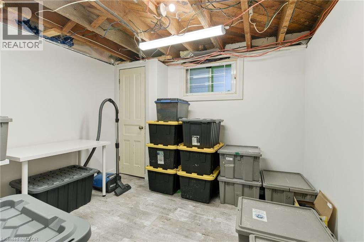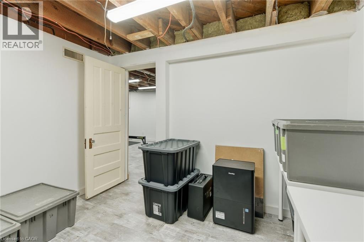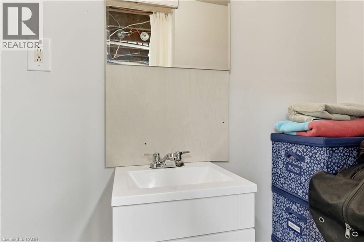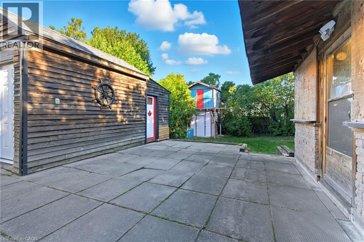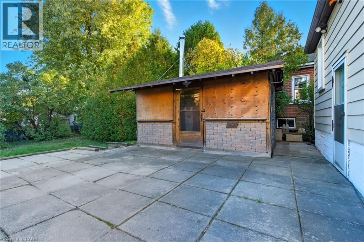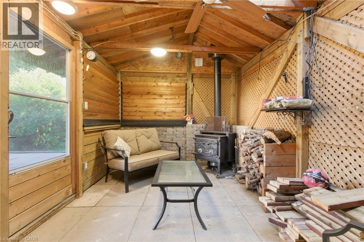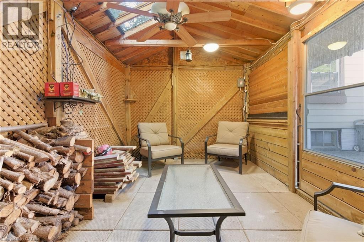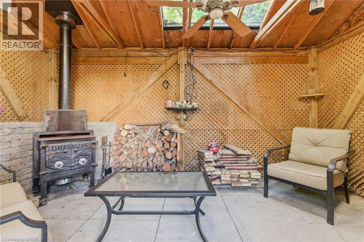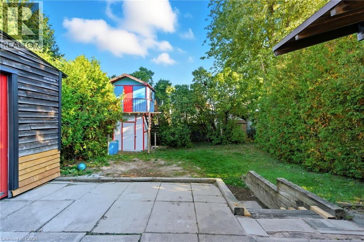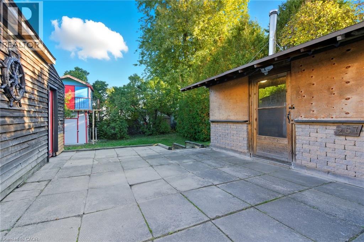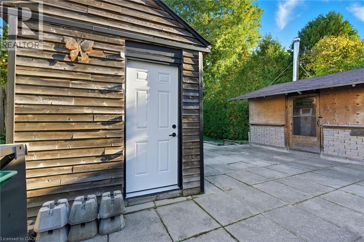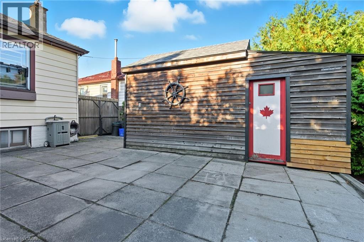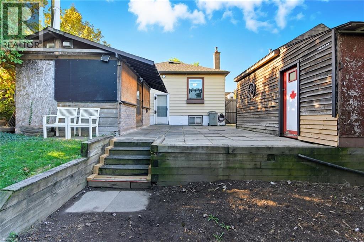2 Bedroom
2 Bathroom
1,030 ft2
Bungalow
Fireplace
None
Forced Air
$542,000
Located in a great Central Mountain neighbourhood just off Upper Wellington, this charming home is truly unique. The kitchen offers a cozy cottage feel with vaulted ceilings and skylights that fill the space with natural light. The spacious main-floor primary bedroom features an oversized closet with access to the attic – perfect for extra storage. The recently finished basement offers an additional bedroom, a two-piece bathroom with a shower rough-in, and new insulation throughout (2023). Step outside to a private backyard with a workshop/storage shed (with hydro – previously used for pool equipment) and a one-of-a-kind covered patio featuring a wood stove and hydro – perfect for relaxing or entertaining year-round. Roof and skylights replaced in 2021. Don’t be TOO LATE*! *REG TM. RSA. (id:8999)
Property Details
|
MLS® Number
|
40778914 |
|
Property Type
|
Single Family |
|
Amenities Near By
|
Hospital |
|
Equipment Type
|
None |
|
Features
|
Skylight |
|
Parking Space Total
|
3 |
|
Rental Equipment Type
|
None |
|
Structure
|
Workshop, Playground, Shed |
Building
|
Bathroom Total
|
2 |
|
Bedrooms Above Ground
|
1 |
|
Bedrooms Below Ground
|
1 |
|
Bedrooms Total
|
2 |
|
Appliances
|
Dryer, Refrigerator, Stove, Washer, Window Coverings |
|
Architectural Style
|
Bungalow |
|
Basement Development
|
Partially Finished |
|
Basement Type
|
Full (partially Finished) |
|
Construction Style Attachment
|
Detached |
|
Cooling Type
|
None |
|
Exterior Finish
|
Aluminum Siding |
|
Fireplace Fuel
|
Wood |
|
Fireplace Present
|
Yes |
|
Fireplace Total
|
1 |
|
Fireplace Type
|
Stove |
|
Foundation Type
|
Poured Concrete |
|
Half Bath Total
|
1 |
|
Heating Fuel
|
Natural Gas |
|
Heating Type
|
Forced Air |
|
Stories Total
|
1 |
|
Size Interior
|
1,030 Ft2 |
|
Type
|
House |
|
Utility Water
|
Municipal Water |
Land
|
Access Type
|
Road Access, Highway Access |
|
Acreage
|
No |
|
Land Amenities
|
Hospital |
|
Sewer
|
Municipal Sewage System |
|
Size Depth
|
111 Ft |
|
Size Frontage
|
40 Ft |
|
Size Total Text
|
Under 1/2 Acre |
|
Zoning Description
|
C |
Rooms
| Level |
Type |
Length |
Width |
Dimensions |
|
Basement |
2pc Bathroom |
|
|
Measurements not available |
|
Basement |
Bedroom |
|
|
10'2'' x 10'1'' |
|
Basement |
Family Room |
|
|
23'5'' x 11'0'' |
|
Main Level |
4pc Bathroom |
|
|
Measurements not available |
|
Main Level |
Primary Bedroom |
|
|
11'4'' x 10'10'' |
|
Main Level |
Kitchen |
|
|
12'3'' x 8'6'' |
|
Main Level |
Dining Room |
|
|
11'3'' x 11'8'' |
|
Main Level |
Living Room |
|
|
15'6'' x 11'10'' |
https://www.realtor.ca/real-estate/28986893/267-thayer-avenue-hamilton

