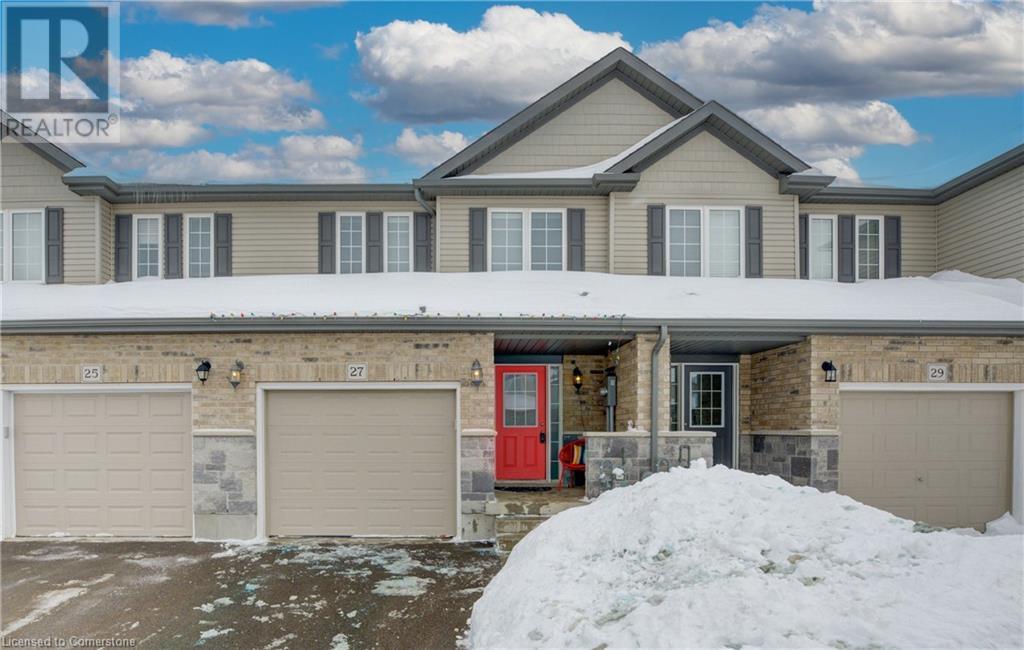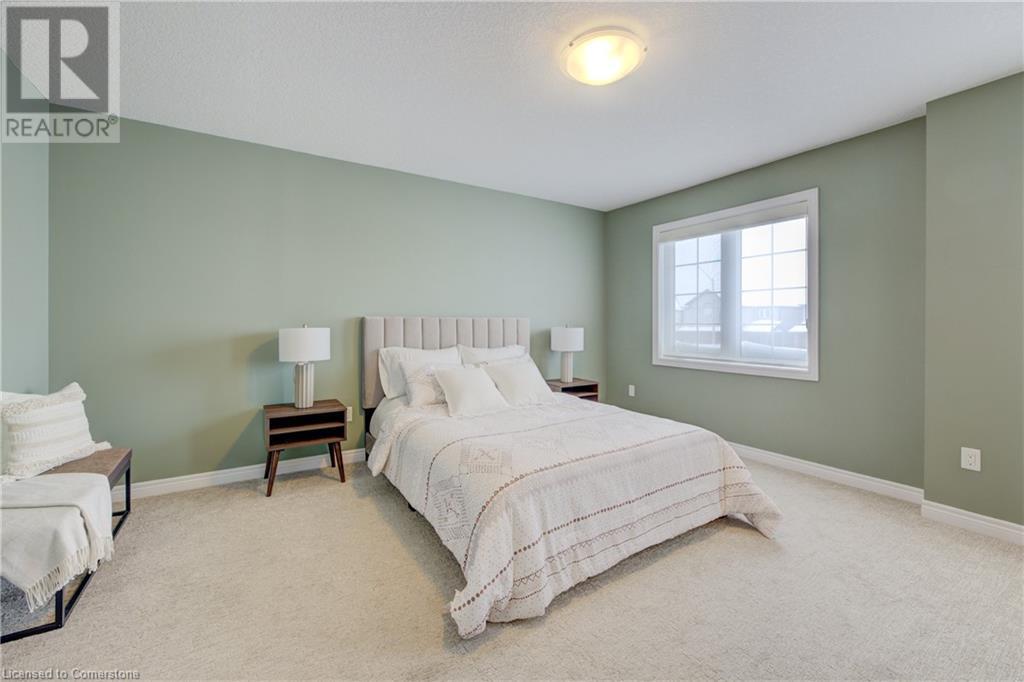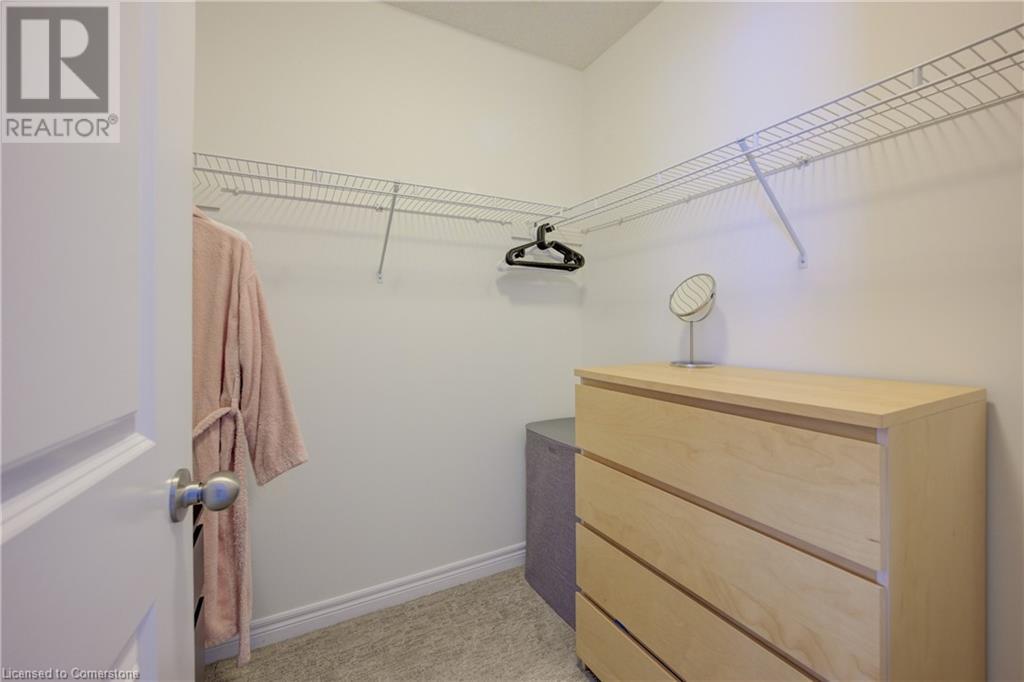27 Arlington Parkway Paris, Ontario N3L 0G2
Like This Property?
4 Bedroom
3 Bathroom
1,467 ft2
2 Level
Central Air Conditioning
Forced Air
Acreage
$624,900
Welcome to this well appointed 3-bedroom, 2-bathroom townhome, perfect for families, professionals, or investors. The spacious primary bedroom offers a private ensuite and walk-in closet, creating a comfortable retreat. Two additional bedrooms provide flexible space for family, guests, or a home office. The open-concept living area is bright and airy, with plenty of natural light flowing through south facing windows into the modern design. A stylish kitchen features sleek countertops, stainless steel appliances, and ample storage, making it both functional and beautiful. The lower level is partially finished with an extra finished room, cold storage, and the opportunity to make the space your own. Outside, a private outdoor area off the main living area is perfect for relaxing or entertaining. Conveniently located near schools, parks and shopping, this move-in-ready townhome is waiting for you. Schedule a viewing today! (id:8999)
Open House
This property has open houses!
February
23
Sunday
Starts at:
2:00 pm
Ends at:4:00 pm
Property Details
| MLS® Number | 40696927 |
| Property Type | Single Family |
| Amenities Near By | Park, Place Of Worship, Schools |
| Community Features | Community Centre |
| Equipment Type | Water Heater |
| Features | Crushed Stone Driveway |
| Parking Space Total | 2 |
| Rental Equipment Type | Water Heater |
Building
| Bathroom Total | 3 |
| Bedrooms Above Ground | 3 |
| Bedrooms Below Ground | 1 |
| Bedrooms Total | 4 |
| Appliances | Dishwasher, Dryer, Microwave, Refrigerator, Stove, Water Meter, Washer, Range - Gas, Hood Fan, Window Coverings, Garage Door Opener |
| Architectural Style | 2 Level |
| Basement Development | Partially Finished |
| Basement Type | Full (partially Finished) |
| Constructed Date | 2019 |
| Construction Style Attachment | Attached |
| Cooling Type | Central Air Conditioning |
| Exterior Finish | Brick, Vinyl Siding |
| Foundation Type | Poured Concrete |
| Half Bath Total | 1 |
| Heating Fuel | Natural Gas |
| Heating Type | Forced Air |
| Stories Total | 2 |
| Size Interior | 1,467 Ft2 |
| Type | Row / Townhouse |
| Utility Water | Municipal Water |
Parking
| Attached Garage |
Land
| Access Type | Highway Nearby |
| Acreage | Yes |
| Land Amenities | Park, Place Of Worship, Schools |
| Sewer | Municipal Sewage System |
| Size Depth | 123 Ft |
| Size Frontage | 20 Ft |
| Size Irregular | 2432.64 |
| Size Total | 2432.64 Ac|under 1/2 Acre |
| Size Total Text | 2432.64 Ac|under 1/2 Acre |
| Zoning Description | Res |
Rooms
| Level | Type | Length | Width | Dimensions |
|---|---|---|---|---|
| Second Level | Bedroom | 13'1'' x 15'1'' | ||
| Second Level | 4pc Bathroom | 4'11'' x 9'1'' | ||
| Second Level | Bedroom | 9'2'' x 13'10'' | ||
| Second Level | Bedroom | 9'3'' x 13'11'' | ||
| Second Level | 4pc Bathroom | 8'8'' x 8'0'' | ||
| Basement | Storage | 6'11'' x 15'1'' | ||
| Basement | Recreation Room | 15'4'' x 14'10'' | ||
| Basement | Bedroom | 9'4'' x 13'8'' | ||
| Basement | Utility Room | 8'10'' x 11'0'' | ||
| Main Level | Dining Room | 13'8'' x 8'2'' | ||
| Main Level | 2pc Bathroom | 3'0'' x 8'0'' | ||
| Main Level | Kitchen | 8'0'' x 9'7'' | ||
| Main Level | Living Room | 10'8'' x 14'0'' |
https://www.realtor.ca/real-estate/27937399/27-arlington-parkway-paris





















































