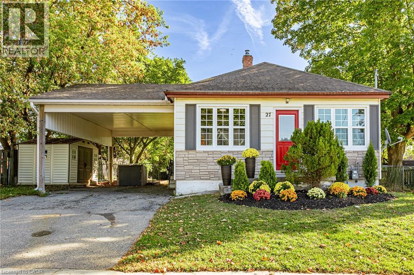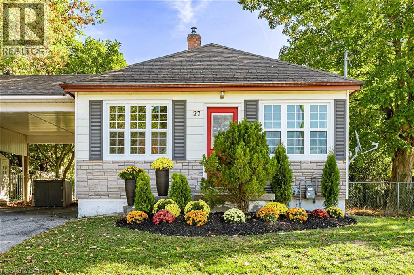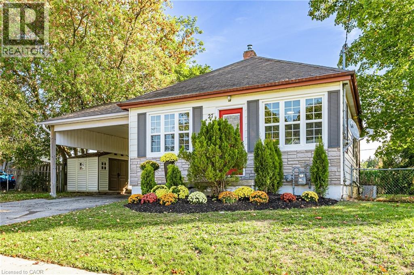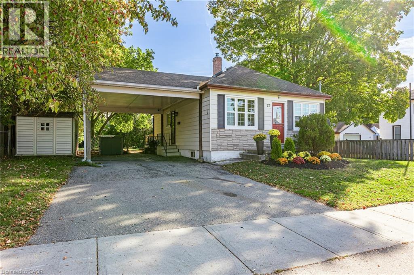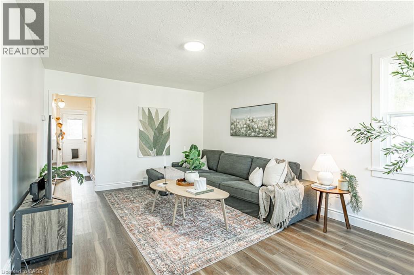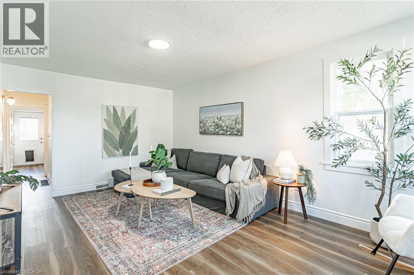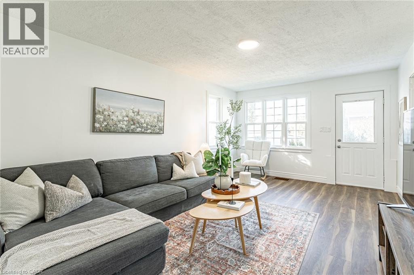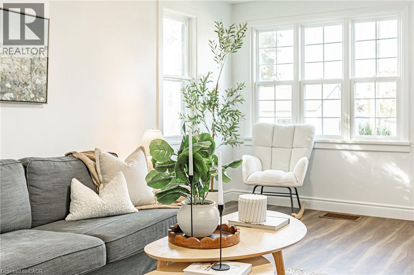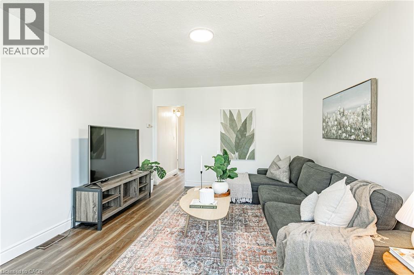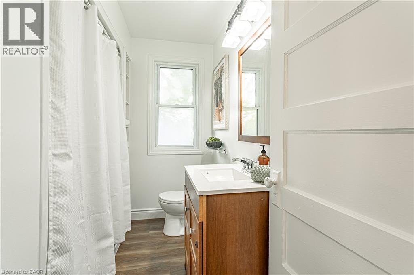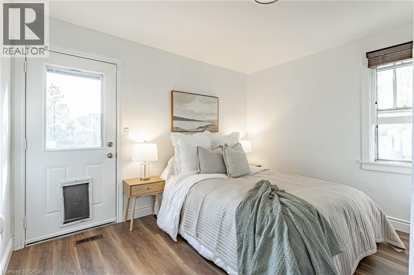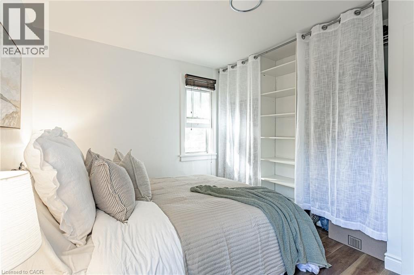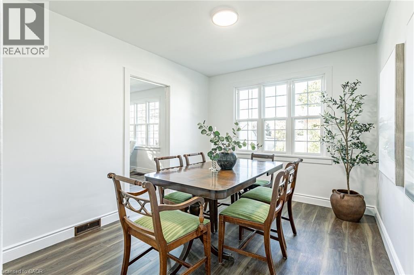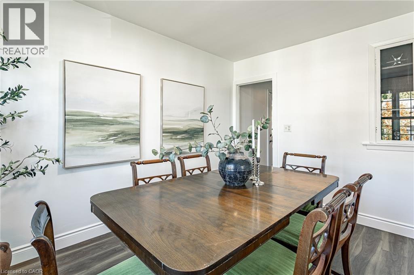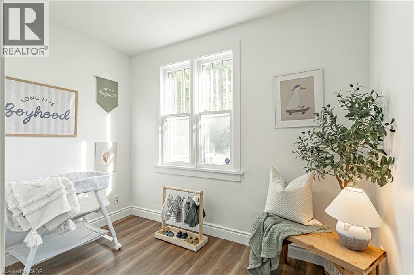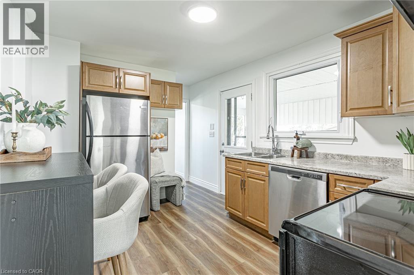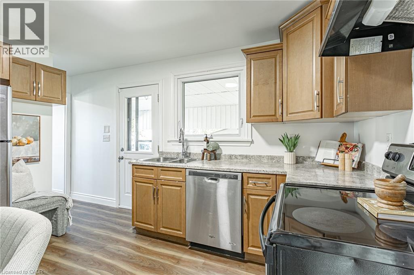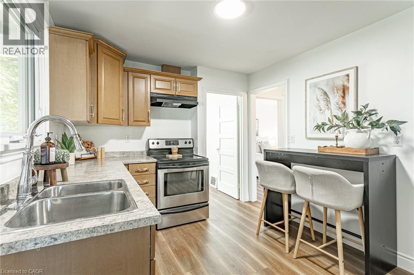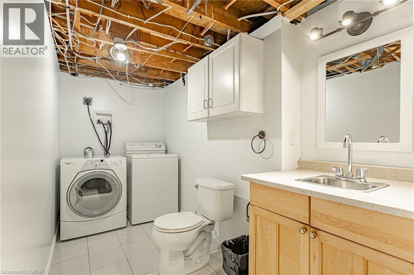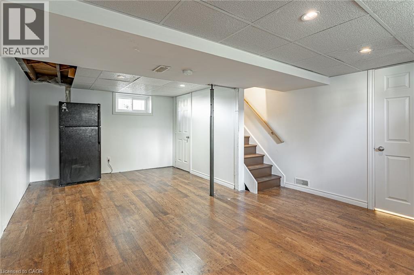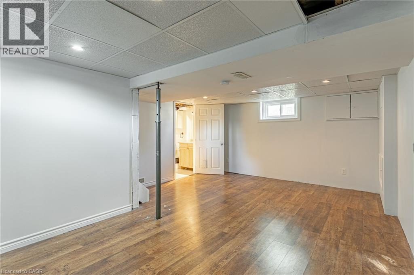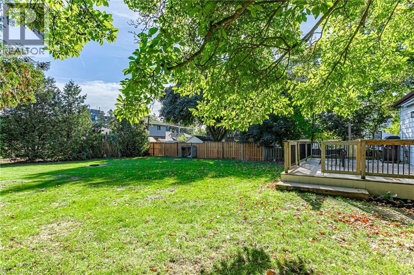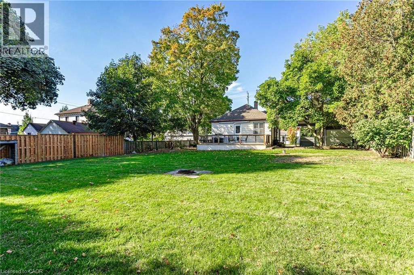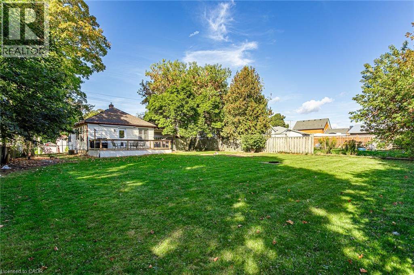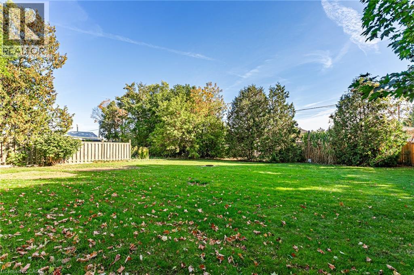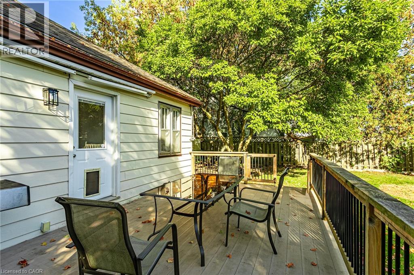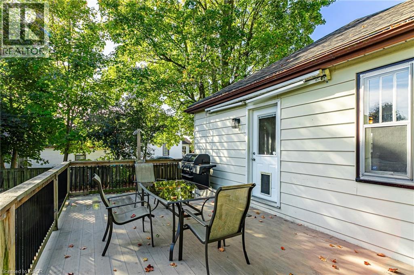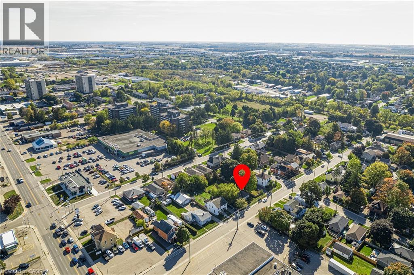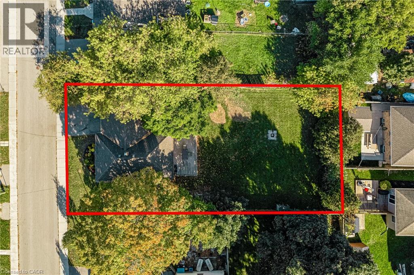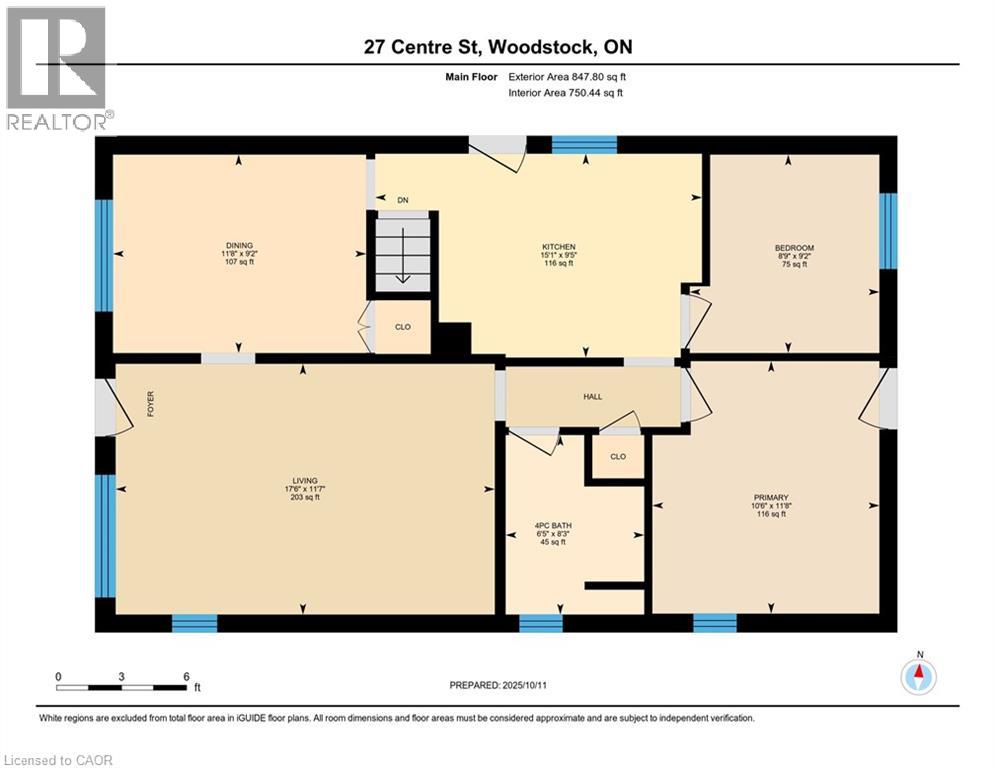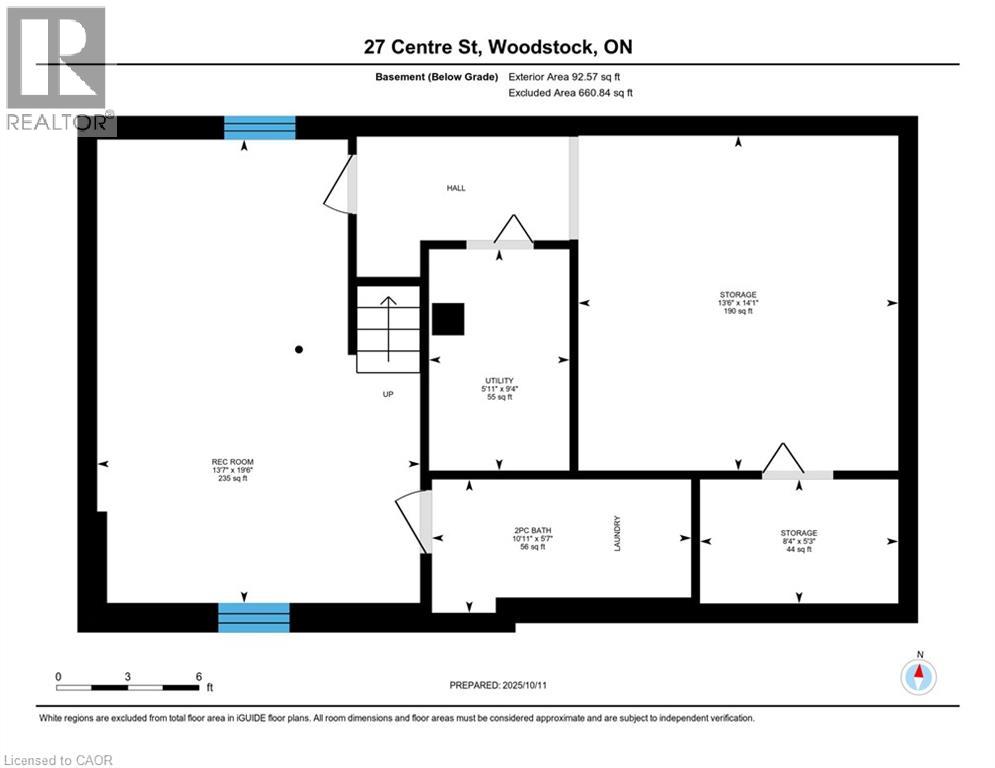27 Centre Street Woodstock, Ontario N4S 3X6
Like This Property?
$439,900
Welcome to 27 Centre Street, a charming and bright 2 bedroom, 1.5 bathroom bungalow located in a desirable area of Woodstock. Set on a massive 65x132 lot, this home offers a spacious and inviting layout featuring a large living room that flows seamlessly into the dining area, perfect for both relaxing and entertaining. The kitchen comes fully equipped with stainless steel appliances and ample counter space for meal preparation. The primary bedroom includes a convenient walkout to the back deck, ideal for enjoying your morning coffee or summer evenings outdoors. The basement is partially finished, providing flexible space that can be customized to suit your needs. Outside, the property boasts a huge backyard with plenty of green space, great for gardening, play, or gatherings. Situated in a great location close to amenities, parks, and schools, this home combines comfort, convenience, and potential. (id:8999)
Open House
This property has open houses!
1:00 pm
Ends at:3:00 pm
1:00 pm
Ends at:3:00 pm
Property Details
| MLS® Number | 40778846 |
| Property Type | Single Family |
| Amenities Near By | Park, Public Transit, Schools, Shopping |
| Community Features | Community Centre |
| Equipment Type | Water Heater |
| Parking Space Total | 3 |
| Rental Equipment Type | Water Heater |
Building
| Bathroom Total | 2 |
| Bedrooms Above Ground | 2 |
| Bedrooms Total | 2 |
| Appliances | Dishwasher, Dryer, Refrigerator, Stove, Washer, Hood Fan |
| Architectural Style | Bungalow |
| Basement Development | Partially Finished |
| Basement Type | Full (partially Finished) |
| Construction Style Attachment | Detached |
| Exterior Finish | Aluminum Siding |
| Foundation Type | Poured Concrete |
| Half Bath Total | 1 |
| Heating Fuel | Natural Gas |
| Heating Type | Forced Air |
| Stories Total | 1 |
| Size Interior | 1,509 Ft2 |
| Type | House |
| Utility Water | Municipal Water |
Parking
| Carport |
Land
| Access Type | Highway Access |
| Acreage | No |
| Fence Type | Partially Fenced |
| Land Amenities | Park, Public Transit, Schools, Shopping |
| Sewer | Municipal Sewage System |
| Size Depth | 132 Ft |
| Size Frontage | 65 Ft |
| Size Total Text | Under 1/2 Acre |
| Zoning Description | R2 |
Rooms
| Level | Type | Length | Width | Dimensions |
|---|---|---|---|---|
| Lower Level | Utility Room | 9'4'' x 5'11'' | ||
| Lower Level | Storage | 5'3'' x 8'4'' | ||
| Lower Level | Storage | 14'1'' x 13'6'' | ||
| Lower Level | Recreation Room | 19'6'' x 13'7'' | ||
| Lower Level | 2pc Bathroom | Measurements not available | ||
| Main Level | Primary Bedroom | 11'8'' x 10'6'' | ||
| Main Level | Living Room | 11'7'' x 17'6'' | ||
| Main Level | Kitchen | 9'5'' x 15'1'' | ||
| Main Level | Dining Room | 9'2'' x 11'8'' | ||
| Main Level | Bedroom | 9'2'' x 8'9'' | ||
| Main Level | 4pc Bathroom | Measurements not available |
https://www.realtor.ca/real-estate/28986324/27-centre-street-woodstock

