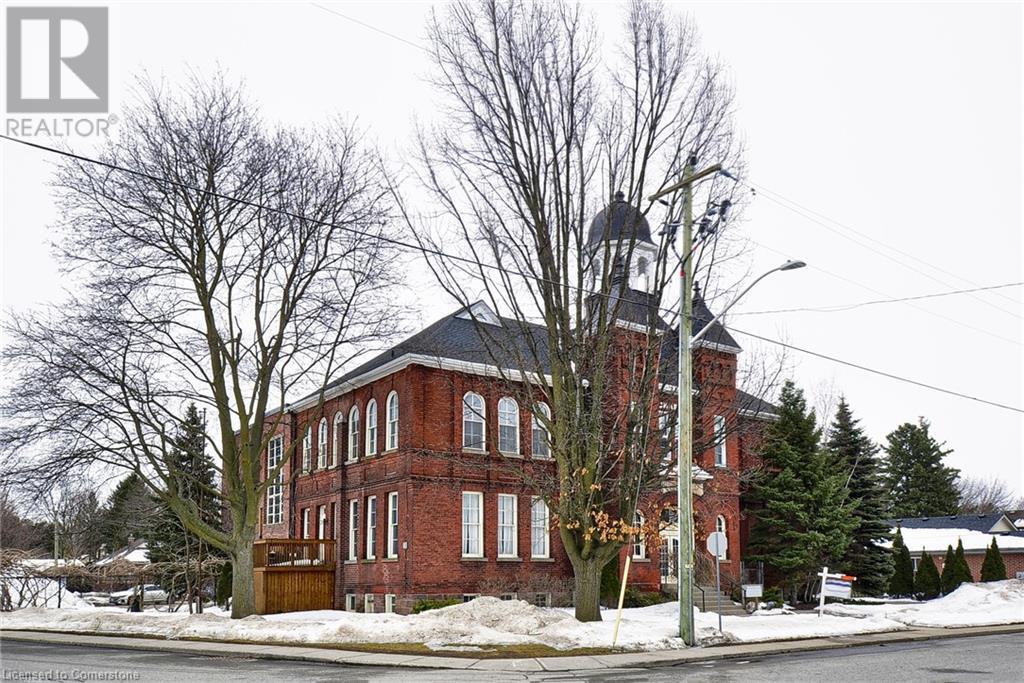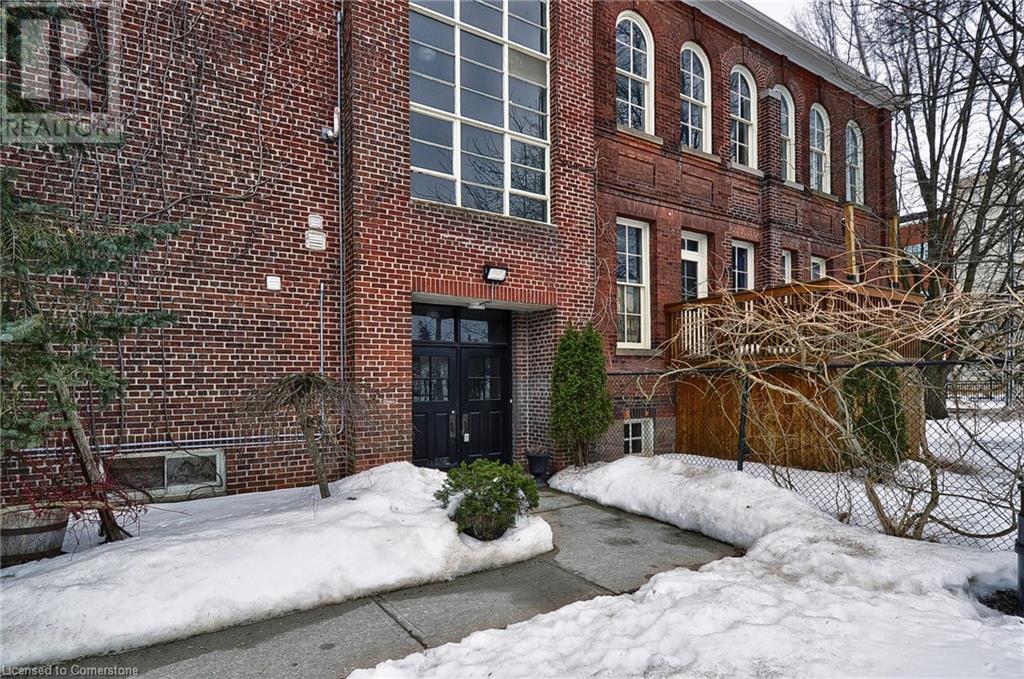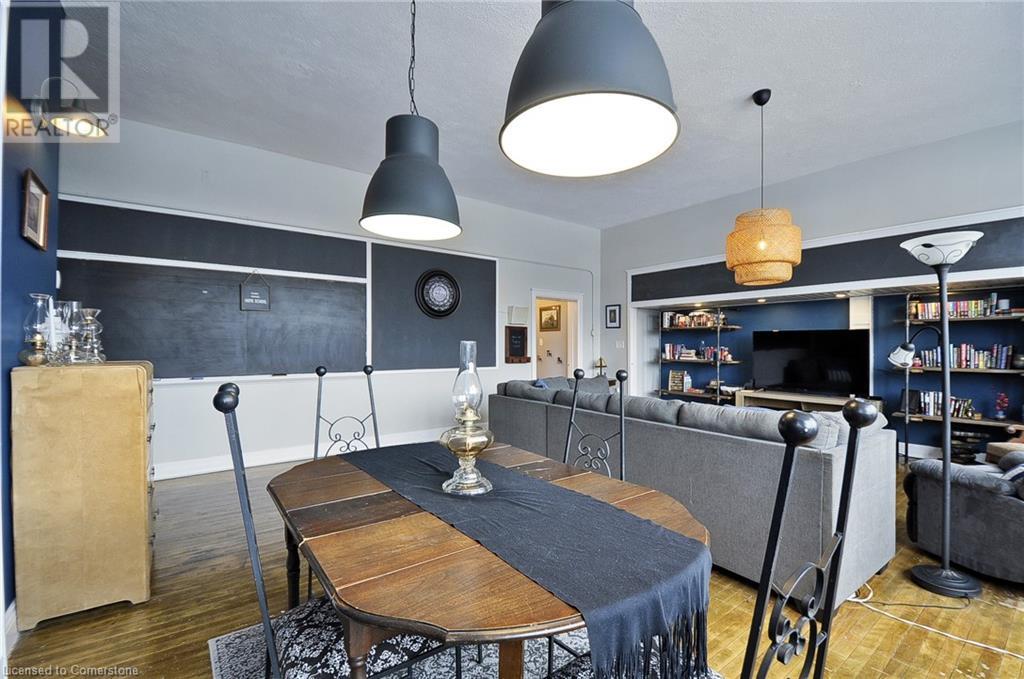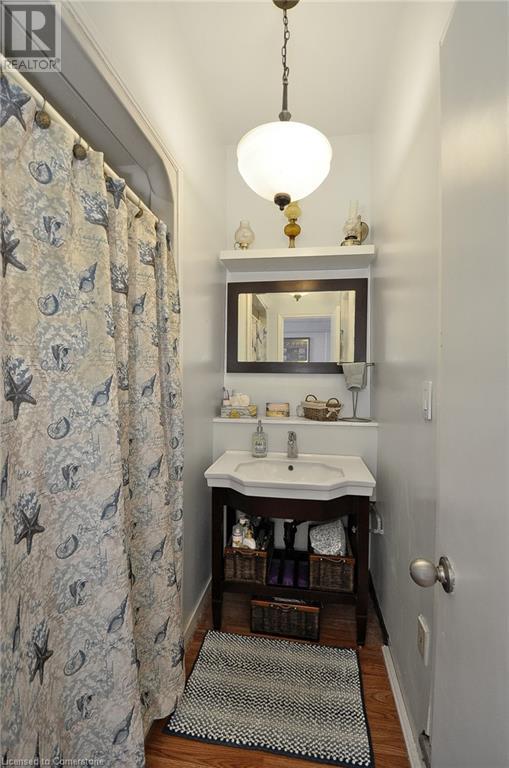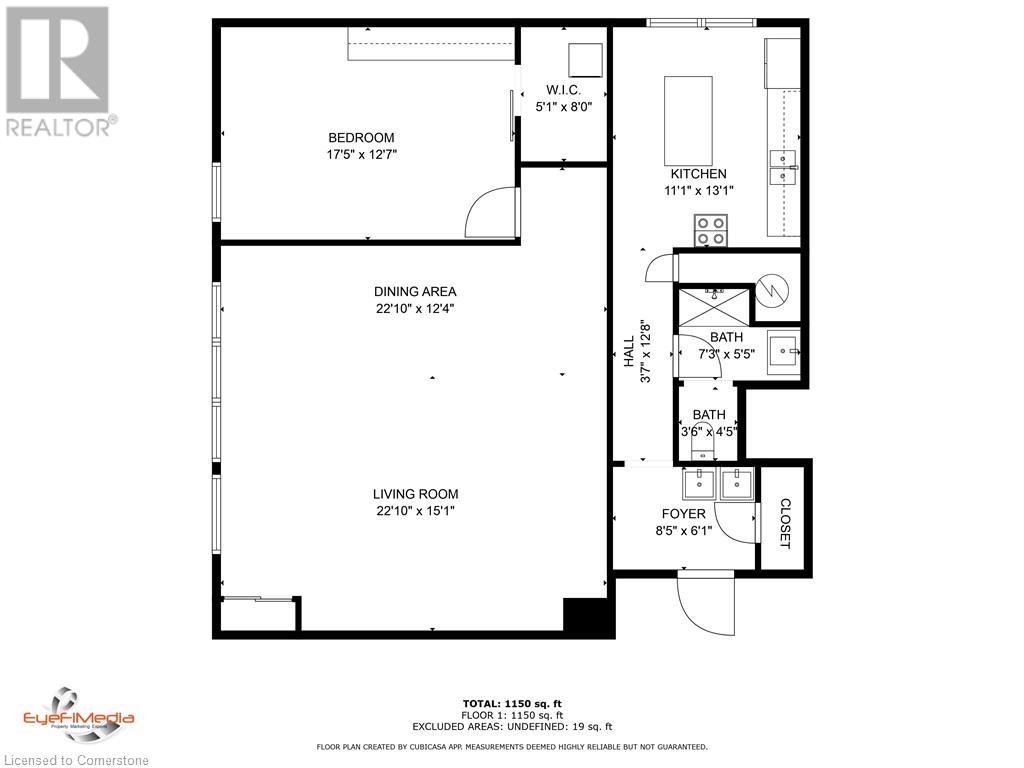27 Chapel Street Unit# 202 Woodstock, Ontario N4S 3R5
Like This Property?
1 Bedroom
1 Bathroom
1,132 ft2
Central Air Conditioning
Forced Air
$369,900Maintenance, Insurance, Landscaping, Property Management, Water, Parking
$645.92 Monthly
Maintenance, Insurance, Landscaping, Property Management, Water, Parking
$645.92 MonthlyConverted 19th Century, open concept schoolhouse condo full of character and charm! Exclusive parking for 2 vehicles both labelled F. Located in the heart of Woodstock, walking distance to the market. This unique property offers many cool and original timeless features including 13ft ceilings, hardwood floors, slate chalkboards, and kids water-fountains in the foyer, (non functional) and built in storage cabinets . Updates in the last 5 years include; roof and windows, washer, dryer, and water softener. Friendly, safe, small, community of just 6 units sharing the space. Lots of parking. Semi private, fenced patio space shared with unit 201 for relaxing outdoors and BBQing. Condo fee's include water, snow removal, grass cutting/landscaping, and building insurance. Close to schools, shopping, restaurants and entertainment. Appliances included, water heater and water softener owned, possession flexible. (id:8999)
Property Details
| MLS® Number | 40701794 |
| Property Type | Single Family |
| Amenities Near By | Park, Place Of Worship, Playground, Schools, Shopping |
| Communication Type | High Speed Internet |
| Features | Paved Driveway |
| Parking Space Total | 2 |
Building
| Bathroom Total | 1 |
| Bedrooms Above Ground | 1 |
| Bedrooms Total | 1 |
| Appliances | Dryer, Refrigerator, Stove, Water Softener, Washer |
| Basement Type | None |
| Constructed Date | 1890 |
| Construction Style Attachment | Attached |
| Cooling Type | Central Air Conditioning |
| Exterior Finish | Brick |
| Heating Fuel | Natural Gas |
| Heating Type | Forced Air |
| Stories Total | 1 |
| Size Interior | 1,132 Ft2 |
| Type | Apartment |
| Utility Water | Municipal Water |
Land
| Acreage | No |
| Land Amenities | Park, Place Of Worship, Playground, Schools, Shopping |
| Sewer | Municipal Sewage System |
| Size Total Text | Unknown |
| Zoning Description | 1n1 |
Rooms
| Level | Type | Length | Width | Dimensions |
|---|---|---|---|---|
| Main Level | Storage | 6'0'' x 3'0'' | ||
| Main Level | Eat In Kitchen | 11'1'' x 13'1'' | ||
| Main Level | Laundry Room | 5'1'' x 8'0'' | ||
| Main Level | Bedroom | 17'5'' x 12'7'' | ||
| Main Level | 3pc Bathroom | 7'3'' x 9'5'' | ||
| Main Level | Dining Room | 22'10'' x 12'4'' | ||
| Main Level | Living Room | 22'10'' x 15'1'' | ||
| Main Level | Foyer | 8'5'' x 6'1'' |
Utilities
| Cable | Available |
https://www.realtor.ca/real-estate/27967820/27-chapel-street-unit-202-woodstock


