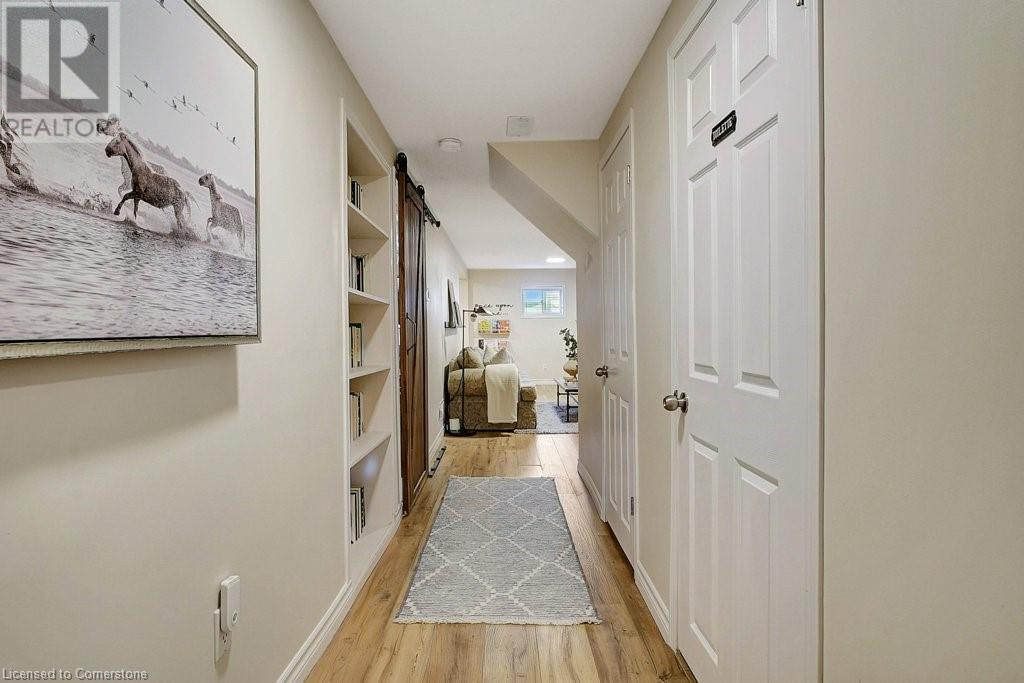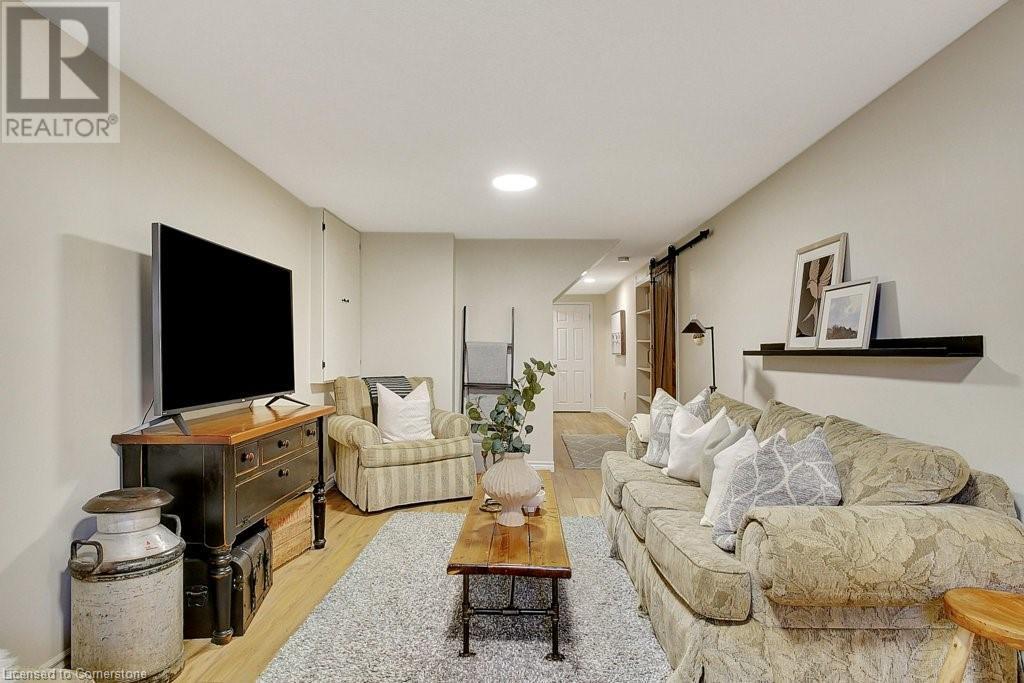27 Nickolas Crescent Cambridge, Ontario N3C 3L7
Like This Property?
3 Bedroom
2 Bathroom
1842 sqft
Raised Bungalow
Fireplace
Central Air Conditioning
Forced Air
$599,999
Welcome to this move-in ready, semi-detached gem in Hespeler! A home perfect for first-time buyers, families or down-sizers! With 3 spacious bedrooms, this home offers 1067 sq ft of comfort and style on the main floor, plus a fully finished basement. Walk on beautiful vinyl plank flooring throughout the entire home and enjoy an updated, move-in ready kitchen with enough space to cook for friends or your family. The basement is bright and fully finished with a cozy gas fireplace, perfect for those movie nights. A garage provides direct access to the basement, ensuring practicality with easy storage for backpacks and all that gear that comes in each day. (Do I see a basement mudroom in your future?) The fully fenced backyard is perfect for outdoor play or gatherings with friends and families, offering a safe and private space. Nestled in a family-friendly community in Hespeler, this property is strategically located close to great schools, excellent playgrounds, public transit, and shopping conveniences. Commuters will appreciate the very quick access to the 401, making your daily travels easier. Don't miss out on this fantastic opportunity to start your next chapter – schedule a viewing today! (id:8999)
Open House
This property has open houses!
December
8
Sunday
Starts at:
2:00 pm
Ends at:4:00 pm
Property Details
| MLS® Number | 40681054 |
| Property Type | Single Family |
| AmenitiesNearBy | Playground, Public Transit, Schools, Shopping |
| CommunicationType | Fiber |
| CommunityFeatures | School Bus |
| EquipmentType | Water Heater |
| Features | Paved Driveway, Automatic Garage Door Opener |
| ParkingSpaceTotal | 3 |
| RentalEquipmentType | Water Heater |
| Structure | Shed |
Building
| BathroomTotal | 2 |
| BedroomsAboveGround | 3 |
| BedroomsTotal | 3 |
| Appliances | Dishwasher, Dryer, Microwave, Refrigerator, Stove, Water Meter, Water Softener, Washer, Window Coverings |
| ArchitecturalStyle | Raised Bungalow |
| BasementDevelopment | Finished |
| BasementType | Full (finished) |
| ConstructedDate | 1980 |
| ConstructionStyleAttachment | Semi-detached |
| CoolingType | Central Air Conditioning |
| ExteriorFinish | Brick Veneer, Vinyl Siding |
| FireProtection | Smoke Detectors |
| FireplacePresent | Yes |
| FireplaceTotal | 1 |
| FoundationType | Poured Concrete |
| HalfBathTotal | 1 |
| HeatingFuel | Natural Gas |
| HeatingType | Forced Air |
| StoriesTotal | 1 |
| SizeInterior | 1842 Sqft |
| Type | House |
| UtilityWater | Municipal Water |
Parking
| Attached Garage |
Land
| AccessType | Road Access |
| Acreage | No |
| FenceType | Fence |
| LandAmenities | Playground, Public Transit, Schools, Shopping |
| Sewer | Municipal Sewage System |
| SizeDepth | 105 Ft |
| SizeFrontage | 30 Ft |
| SizeTotalText | Under 1/2 Acre |
| ZoningDescription | Rs1 |
Rooms
| Level | Type | Length | Width | Dimensions |
|---|---|---|---|---|
| Basement | Utility Room | 19'5'' x 10'5'' | ||
| Basement | Games Room | 7'11'' x 9'6'' | ||
| Basement | Recreation Room | 10'1'' x 20'8'' | ||
| Basement | 2pc Bathroom | 7'2'' x 2'9'' | ||
| Main Level | Kitchen | 10'5'' x 9'6'' | ||
| Main Level | Bedroom | 8'11'' x 9'1'' | ||
| Main Level | Bedroom | 12'2'' x 12'7'' | ||
| Main Level | Primary Bedroom | 15'6'' x 8'8'' | ||
| Main Level | Dining Room | 8'9'' x 11'6'' | ||
| Main Level | Living Room | 16'0'' x 13'2'' | ||
| Main Level | 4pc Bathroom | 8'8'' x 5'8'' |
Utilities
| Cable | Available |
| Electricity | Available |
| Natural Gas | Available |
https://www.realtor.ca/real-estate/27699901/27-nickolas-crescent-cambridge














































