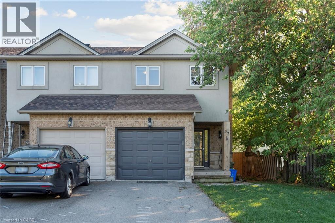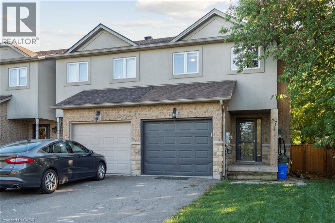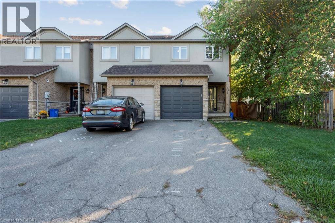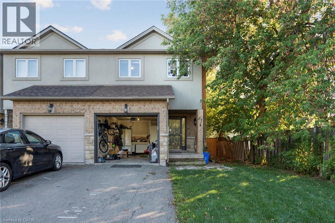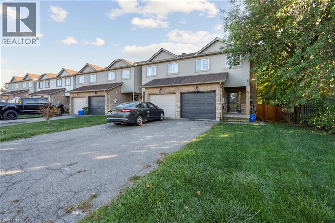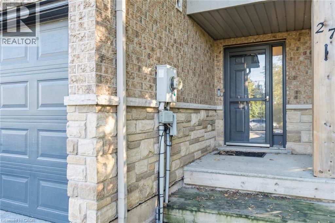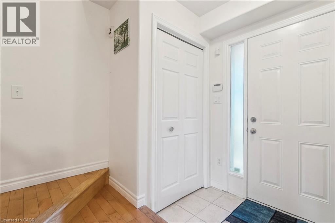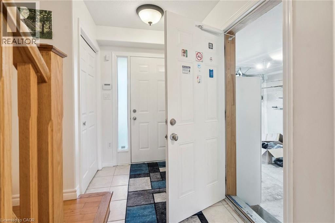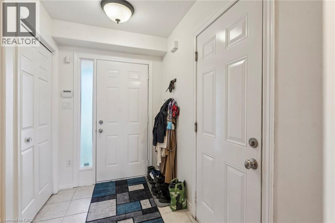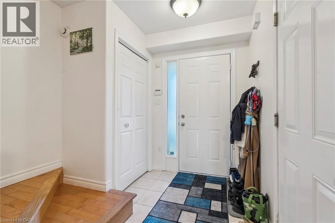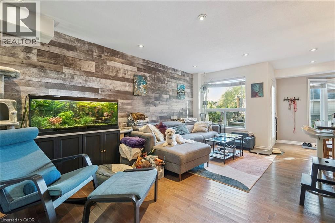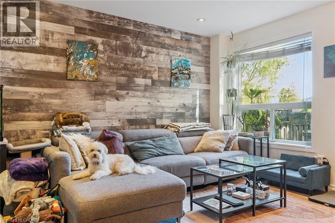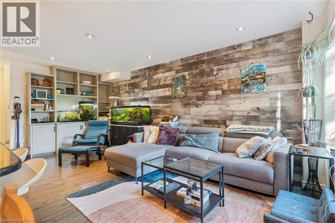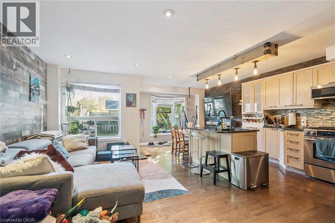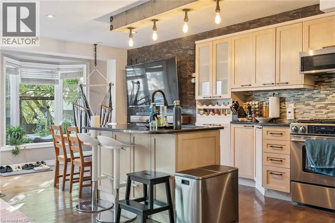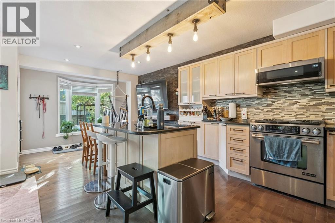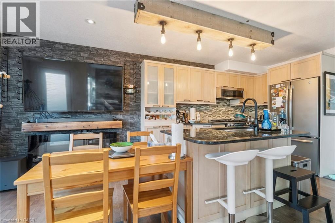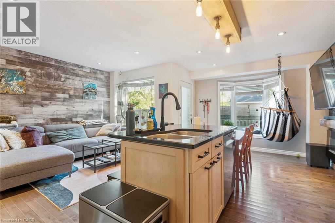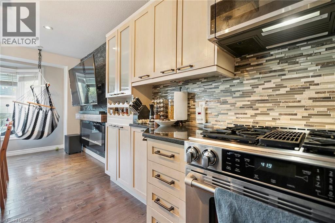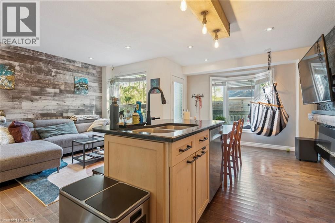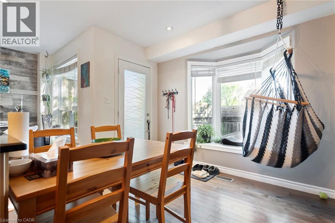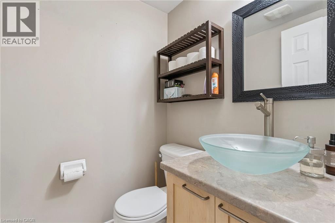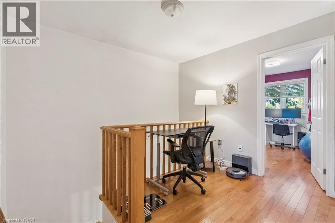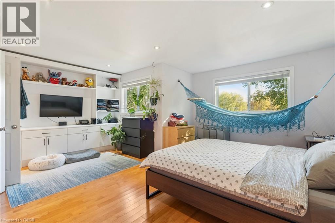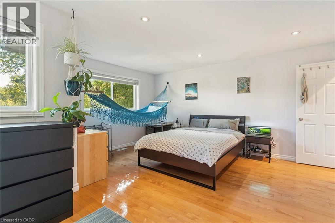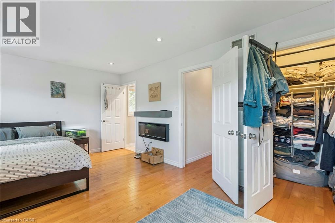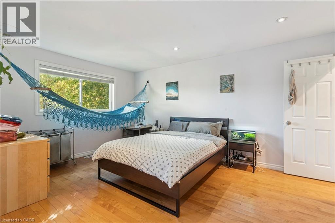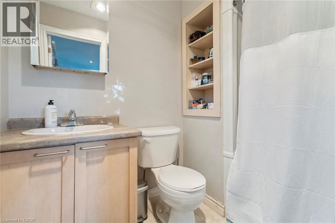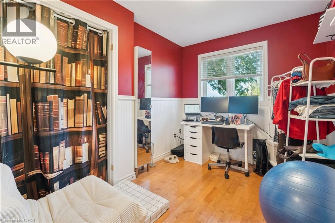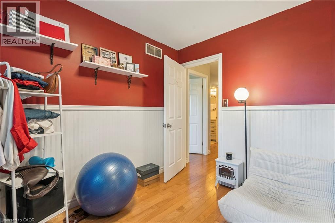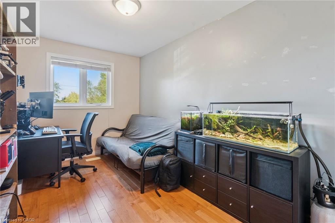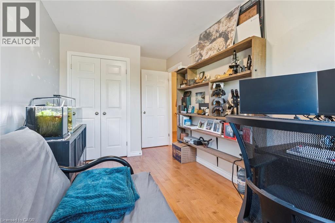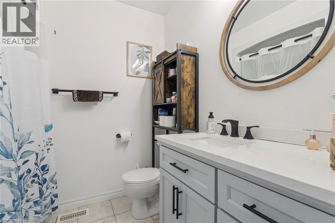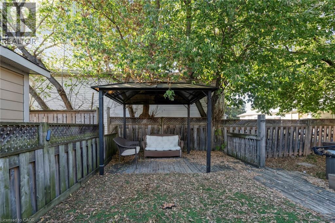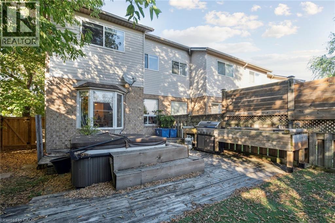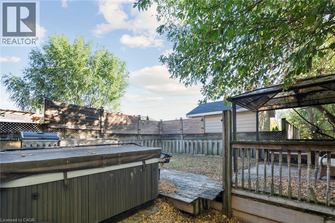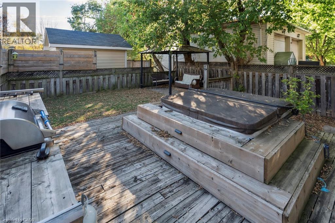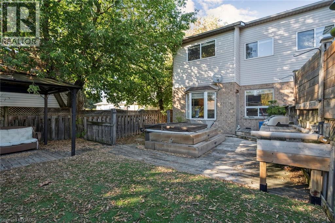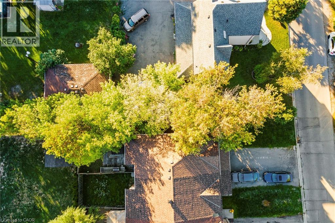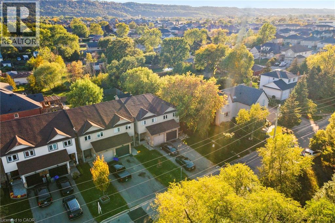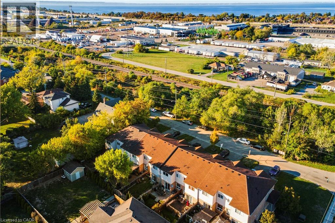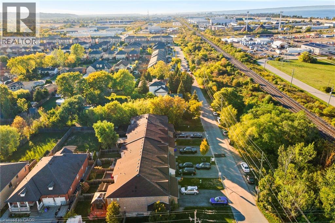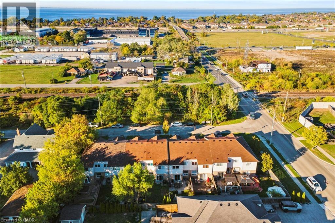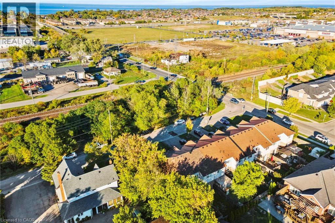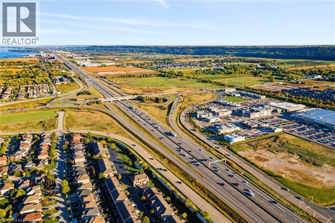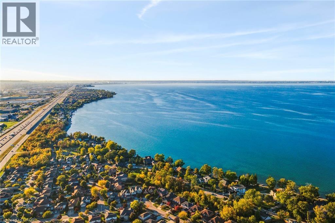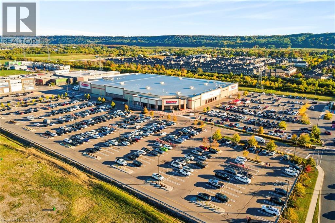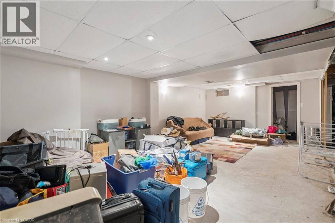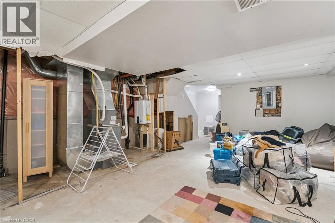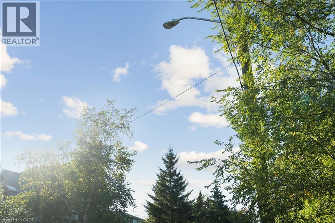3 Bedroom
3 Bathroom
1,353 ft2
2 Level
Central Air Conditioning
Forced Air
$719,777
Welcome to this stylish and well-maintained freehold end unit townhouse in the heart of Winona. Offering over 1,350 sq. ft. of living space, this home features a bright and open layout with 3 bedrooms and 2.5 bathrooms. The main floor includes a spacious kitchen and living area with walkout access to the backyard, while the partially finished basement provides additional living or storage options. Additional highlights include an attached garage with inside entry, parking for three vehicles, central air, and a private backyard. Conveniently located near schools, shopping, and quick access to the QEW, this home is perfect for families and commuters alike. (id:8999)
Property Details
|
MLS® Number
|
40775859 |
|
Property Type
|
Single Family |
|
Amenities Near By
|
Schools, Shopping |
|
Equipment Type
|
Water Heater |
|
Features
|
Paved Driveway |
|
Parking Space Total
|
3 |
|
Rental Equipment Type
|
Water Heater |
Building
|
Bathroom Total
|
3 |
|
Bedrooms Above Ground
|
3 |
|
Bedrooms Total
|
3 |
|
Appliances
|
Hot Tub |
|
Architectural Style
|
2 Level |
|
Basement Development
|
Partially Finished |
|
Basement Type
|
Full (partially Finished) |
|
Construction Style Attachment
|
Attached |
|
Cooling Type
|
Central Air Conditioning |
|
Exterior Finish
|
Aluminum Siding, Brick, Metal, Stucco, Vinyl Siding |
|
Foundation Type
|
Poured Concrete |
|
Half Bath Total
|
1 |
|
Heating Fuel
|
Natural Gas |
|
Heating Type
|
Forced Air |
|
Stories Total
|
2 |
|
Size Interior
|
1,353 Ft2 |
|
Type
|
Row / Townhouse |
|
Utility Water
|
Municipal Water |
Parking
Land
|
Access Type
|
Highway Nearby |
|
Acreage
|
No |
|
Land Amenities
|
Schools, Shopping |
|
Sewer
|
Municipal Sewage System |
|
Size Depth
|
102 Ft |
|
Size Frontage
|
29 Ft |
|
Size Total Text
|
Under 1/2 Acre |
|
Zoning Description
|
Rm2-12 |
Rooms
| Level |
Type |
Length |
Width |
Dimensions |
|
Second Level |
4pc Bathroom |
|
|
Measurements not available |
|
Second Level |
3pc Bathroom |
|
|
Measurements not available |
|
Second Level |
Bedroom |
|
|
8'0'' x 11'0'' |
|
Second Level |
Bedroom |
|
|
8'0'' x 12'3'' |
|
Second Level |
Primary Bedroom |
|
|
15'8'' x 18'0'' |
|
Basement |
Laundry Room |
|
|
Measurements not available |
|
Basement |
Utility Room |
|
|
Measurements not available |
|
Basement |
Storage |
|
|
Measurements not available |
|
Basement |
Cold Room |
|
|
Measurements not available |
|
Main Level |
2pc Bathroom |
|
|
Measurements not available |
|
Main Level |
Eat In Kitchen |
|
|
9' x 22' |
|
Main Level |
Living Room/dining Room |
|
|
19' x 11' |
|
Main Level |
Foyer |
|
|
Measurements not available |
https://www.realtor.ca/real-estate/28946199/27-pettit-street-stoney-creek

