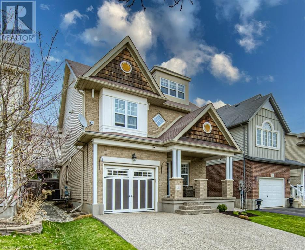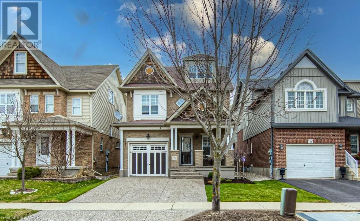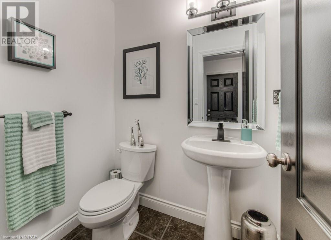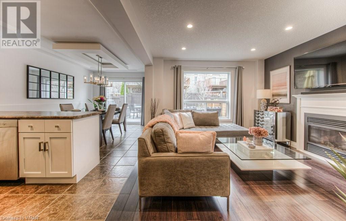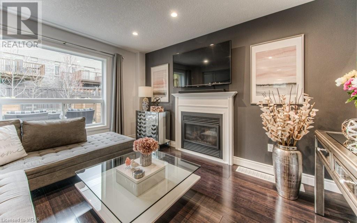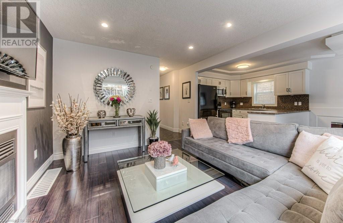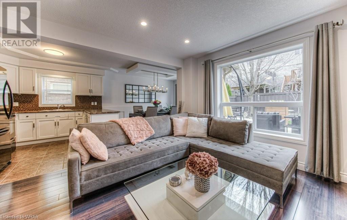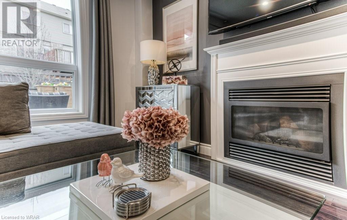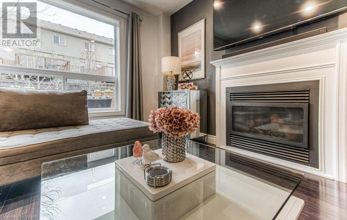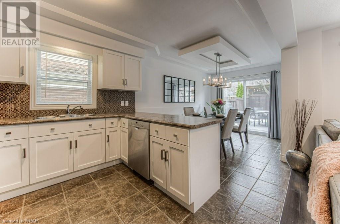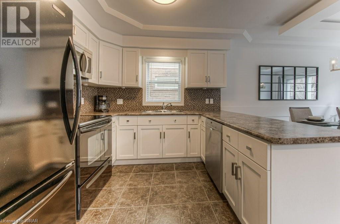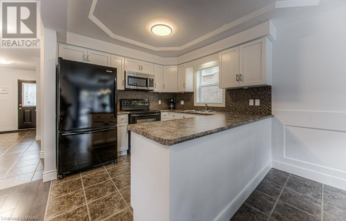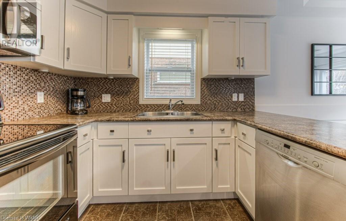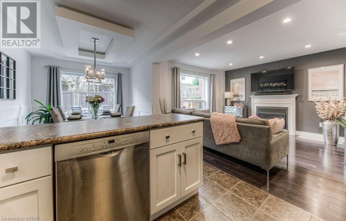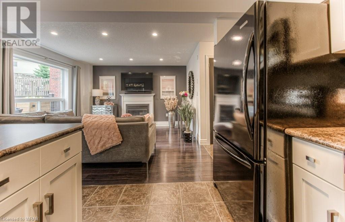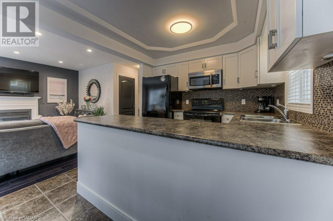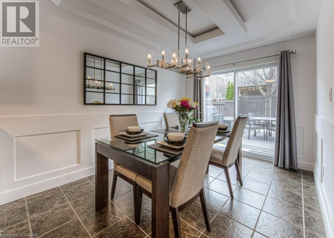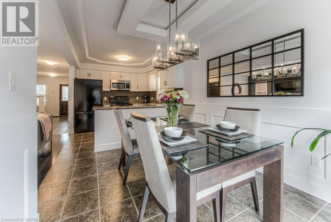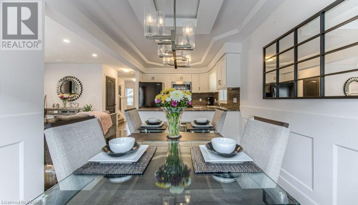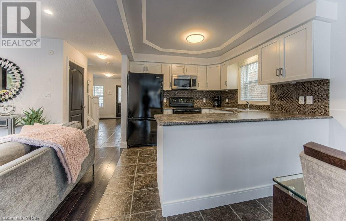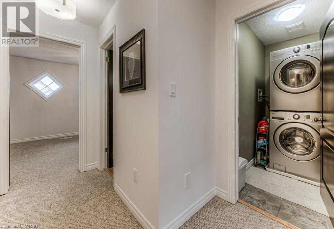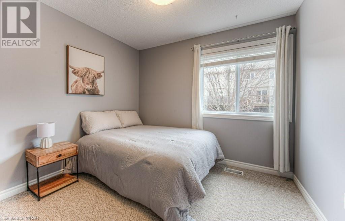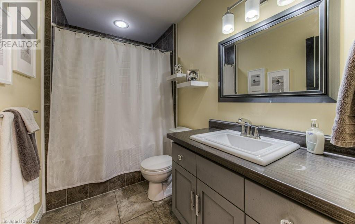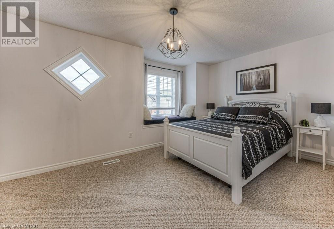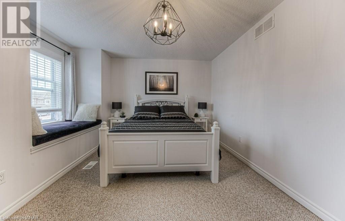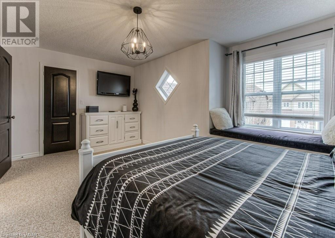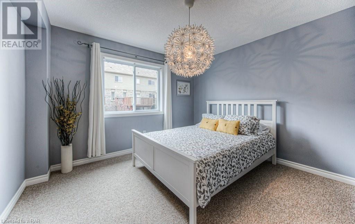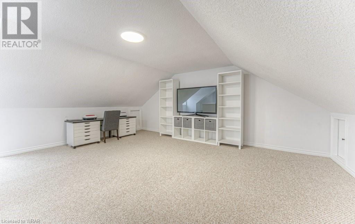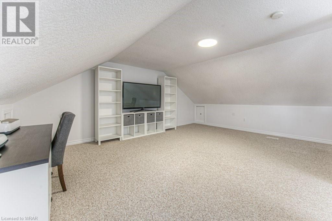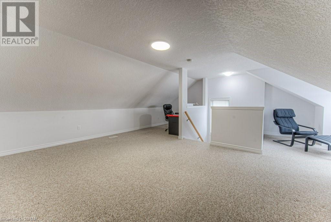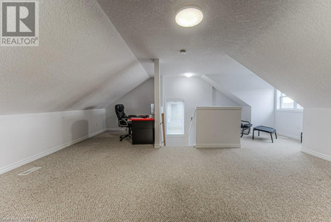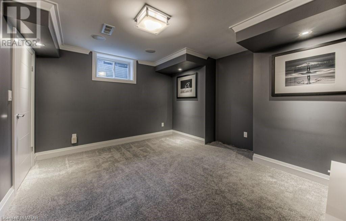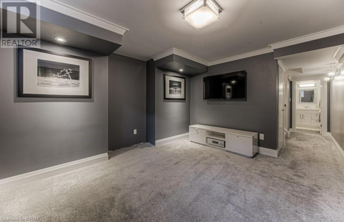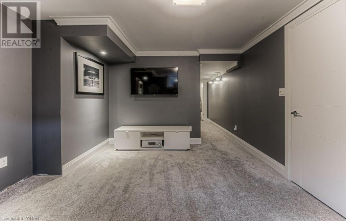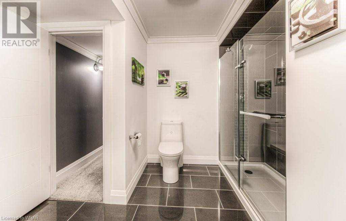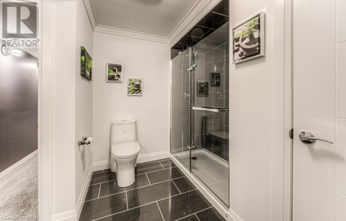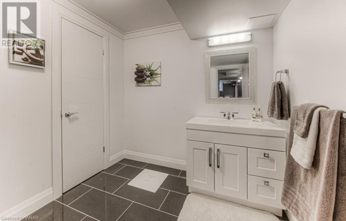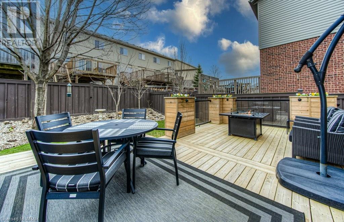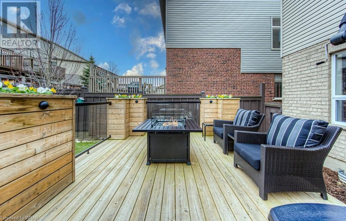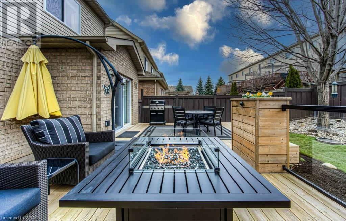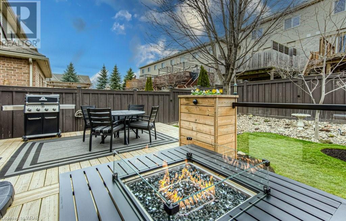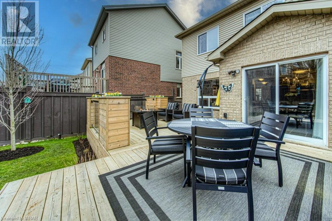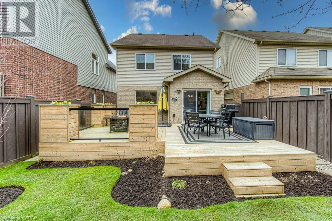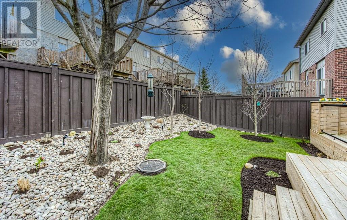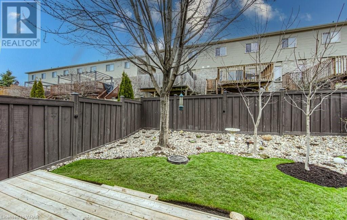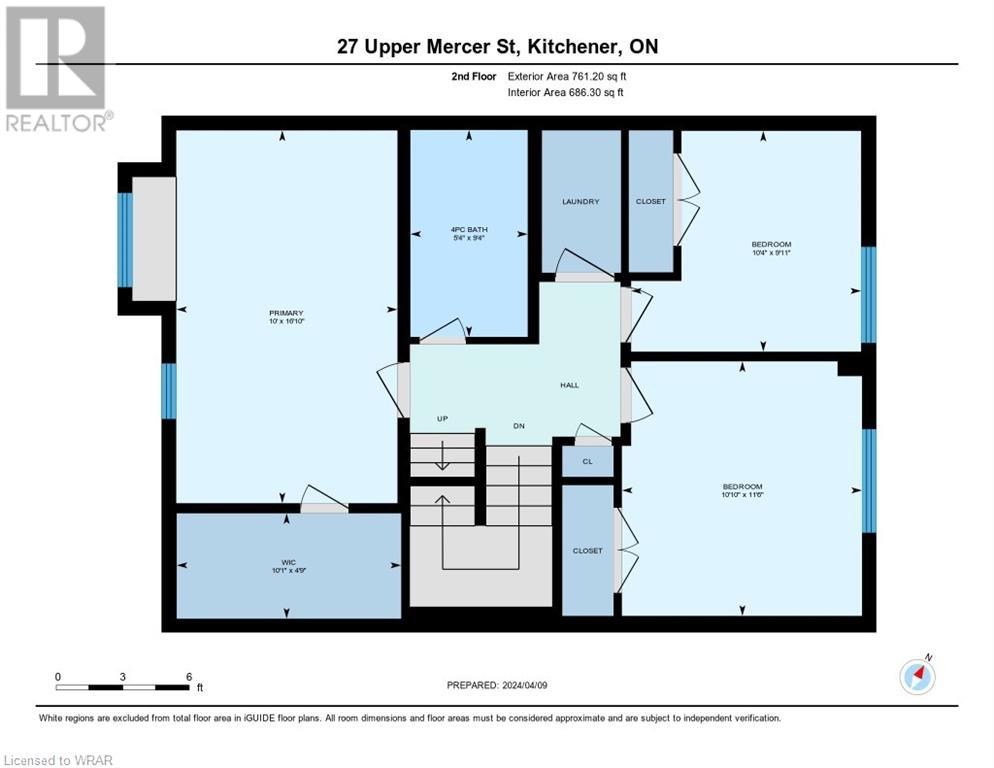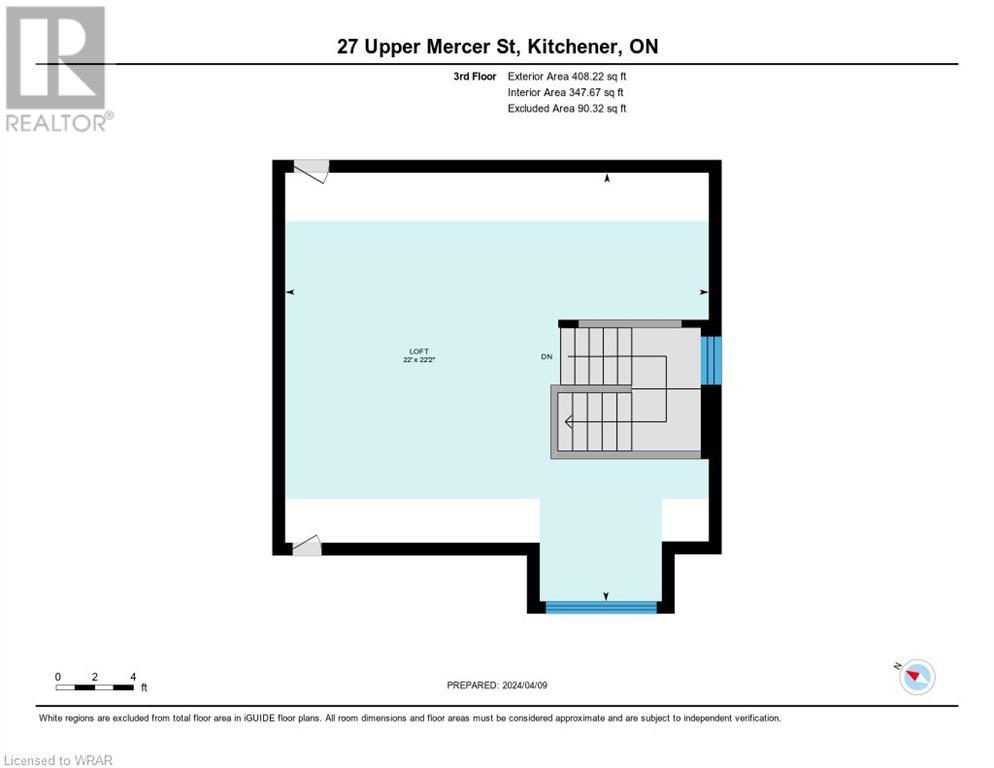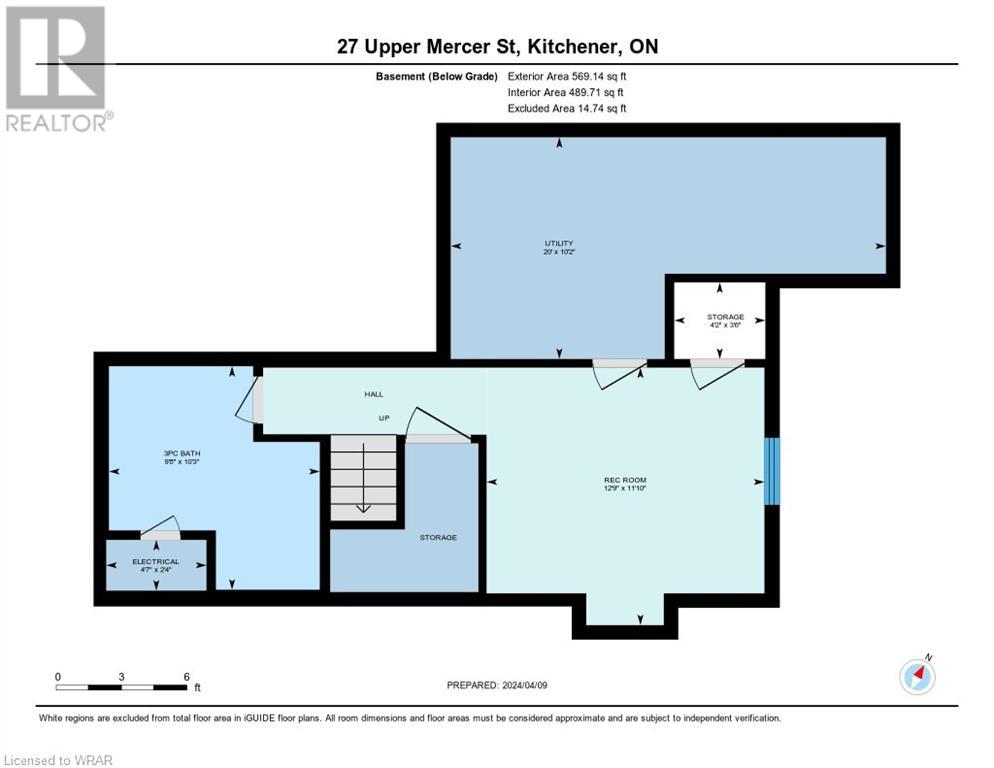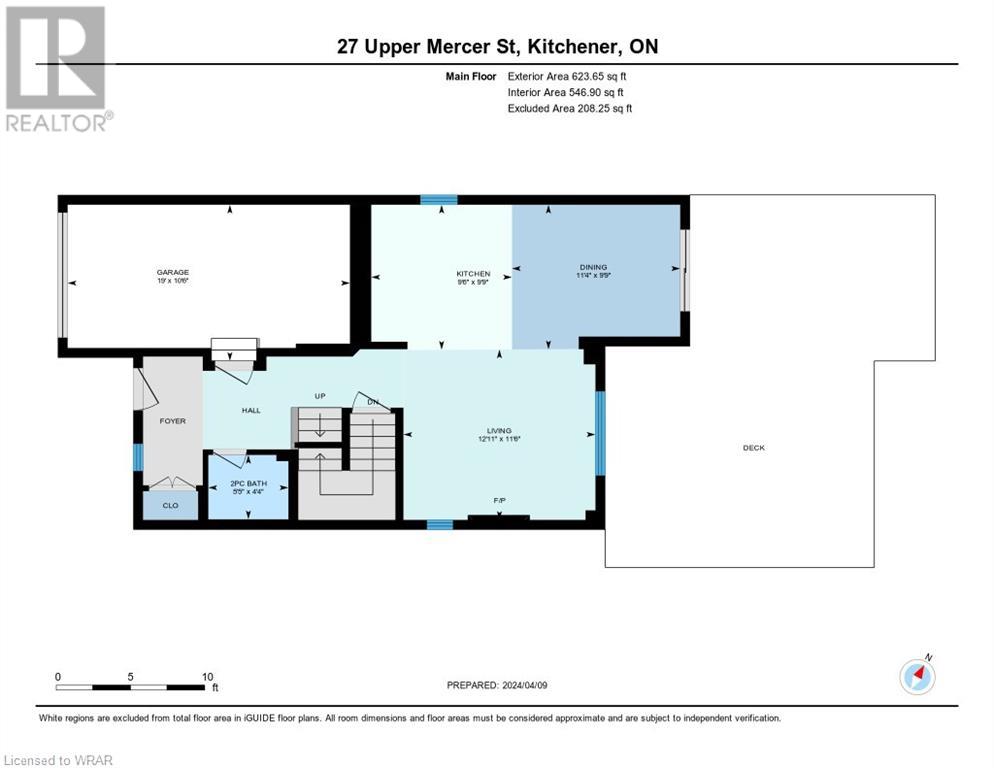3 Bedroom
3 Bathroom
2070.7100
3 Level
Central Air Conditioning
Forced Air
Landscaped
$880,000
Welcome to 27 Upper Mercer St in Lackner Woods, one of the most sought-after neighborhoods in the area. This exquisite residence offers 3 bedrooms and 2.5 bathrooms, boasting a spacious, finished layout from top to bottom. As you enter, you'll be greeted by an inviting open-concept main floor adorned with dark hardwood floors and elegant ceramic tiles throughout. The centerpiece of this space is the large eat-in kitchen, featuring an abundance of cabinet and counter space, perfect for culinary enthusiasts. The living room is the perfect spot for relaxation, with a walk-out to the oasis backyard featuring a deck, ideal for enjoying outdoor gatherings and serene moments. Conveniently located with easy access to Highway 401 and the expressway, this home is close to a plethora of amenities including the airport, dog park, golf courses, hospitals, libraries, parks, places of worship, playgrounds, public parking, public transit, recreational/community centers, schools, shopping areas, and skiing destinations. Don't miss the opportunity to experience the comfort and convenience, make this dream home yours! (id:8999)
Property Details
|
MLS® Number
|
40566252 |
|
Property Type
|
Single Family |
|
Amenities Near By
|
Airport, Golf Nearby, Hospital, Park, Place Of Worship, Playground, Public Transit, Schools, Shopping, Ski Area |
|
Communication Type
|
High Speed Internet |
|
Community Features
|
Community Centre, School Bus |
|
Equipment Type
|
Water Heater |
|
Features
|
Sump Pump |
|
Parking Space Total
|
3 |
|
Rental Equipment Type
|
Water Heater |
Building
|
Bathroom Total
|
3 |
|
Bedrooms Above Ground
|
3 |
|
Bedrooms Total
|
3 |
|
Appliances
|
Dishwasher, Dryer, Microwave, Refrigerator, Stove, Water Softener, Washer, Window Coverings |
|
Architectural Style
|
3 Level |
|
Basement Development
|
Finished |
|
Basement Type
|
Full (finished) |
|
Constructed Date
|
2008 |
|
Construction Style Attachment
|
Detached |
|
Cooling Type
|
Central Air Conditioning |
|
Exterior Finish
|
Brick, Concrete, Vinyl Siding, Shingles |
|
Foundation Type
|
Poured Concrete |
|
Half Bath Total
|
1 |
|
Heating Fuel
|
Natural Gas |
|
Heating Type
|
Forced Air |
|
Stories Total
|
3 |
|
Size Interior
|
2070.7100 |
|
Type
|
House |
|
Utility Water
|
Municipal Water |
Parking
Land
|
Access Type
|
Highway Access, Highway Nearby |
|
Acreage
|
No |
|
Land Amenities
|
Airport, Golf Nearby, Hospital, Park, Place Of Worship, Playground, Public Transit, Schools, Shopping, Ski Area |
|
Landscape Features
|
Landscaped |
|
Sewer
|
Municipal Sewage System |
|
Size Depth
|
99 Ft |
|
Size Frontage
|
31 Ft |
|
Size Irregular
|
0.07 |
|
Size Total
|
0.07 Ac|under 1/2 Acre |
|
Size Total Text
|
0.07 Ac|under 1/2 Acre |
|
Zoning Description
|
R6 |
Rooms
| Level |
Type |
Length |
Width |
Dimensions |
|
Second Level |
Bedroom |
|
|
10'10'' x 11'6'' |
|
Second Level |
Bedroom |
|
|
10'4'' x 9'11'' |
|
Second Level |
Laundry Room |
|
|
Measurements not available |
|
Second Level |
4pc Bathroom |
|
|
5'4'' x 9'4'' |
|
Second Level |
Primary Bedroom |
|
|
10'0'' x 16'10'' |
|
Third Level |
Loft |
|
|
22'0'' x 22'2'' |
|
Basement |
Utility Room |
|
|
20'0'' x 10'2'' |
|
Basement |
Storage |
|
|
Measurements not available |
|
Basement |
Recreation Room |
|
|
12'9'' x 11'10'' |
|
Basement |
Storage |
|
|
Measurements not available |
|
Basement |
Other |
|
|
4'7'' x 2'4'' |
|
Basement |
3pc Bathroom |
|
|
9'8'' x 10'3'' |
|
Main Level |
Kitchen |
|
|
9'6'' x 9'9'' |
|
Main Level |
Dining Room |
|
|
11'4'' x 9'9'' |
|
Main Level |
Living Room |
|
|
12'11'' x 11'6'' |
|
Main Level |
2pc Bathroom |
|
|
5'5'' x 4'4'' |
|
Main Level |
Foyer |
|
|
Measurements not available |
Utilities
https://www.realtor.ca/real-estate/26726944/27-upper-mercer-street-kitchener

