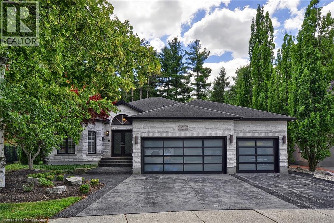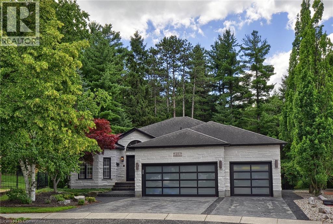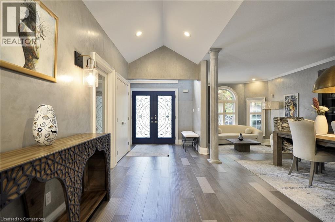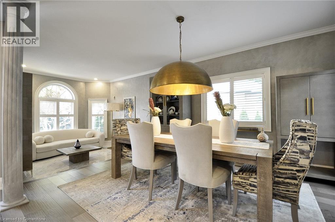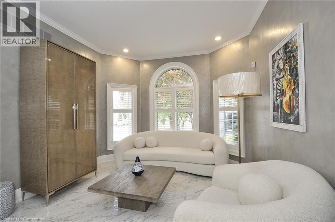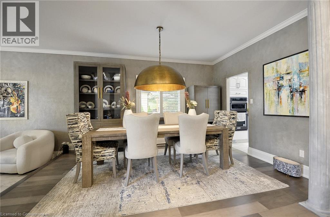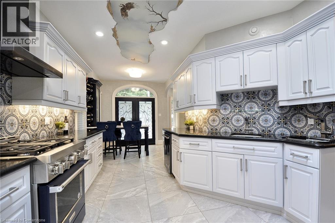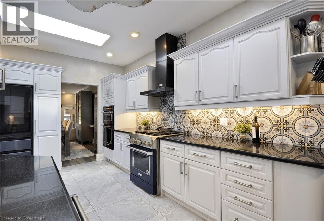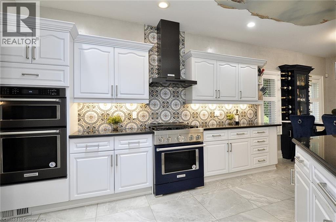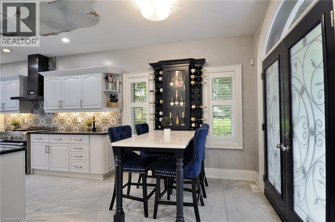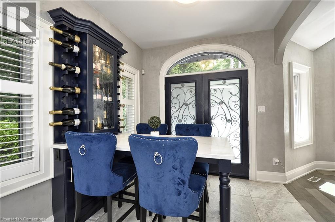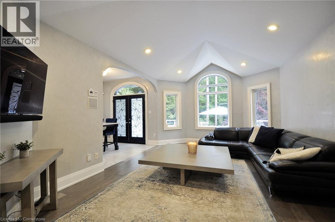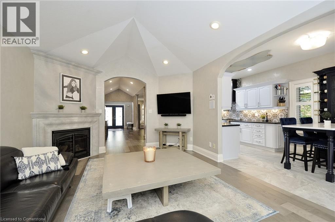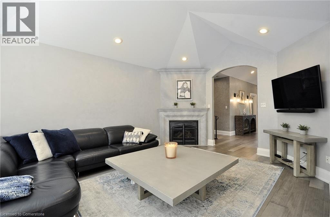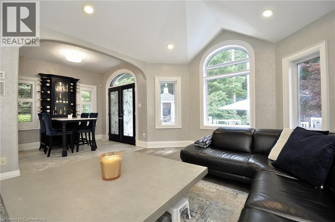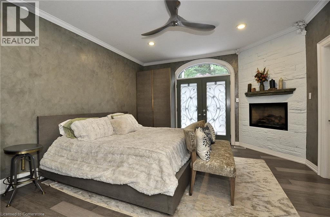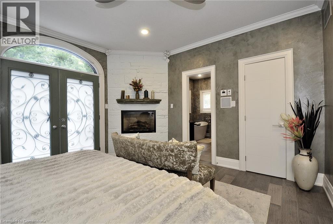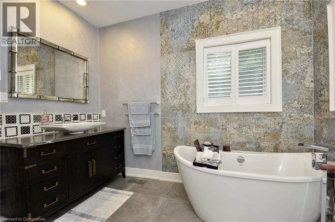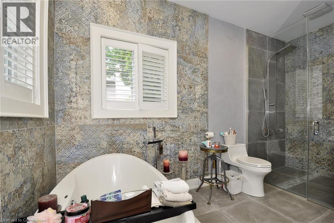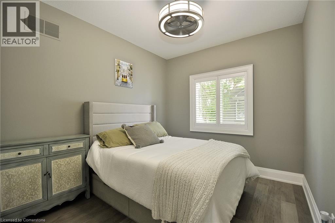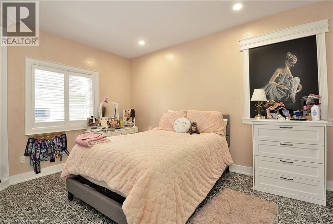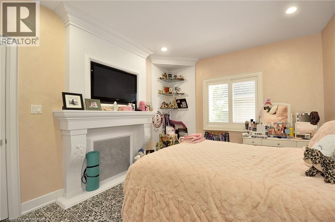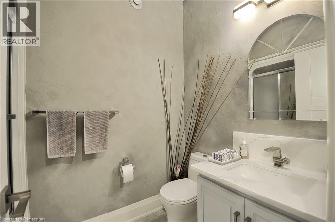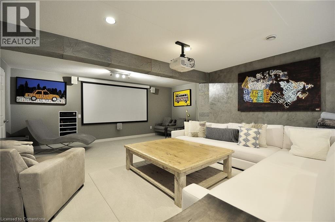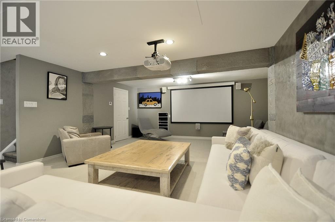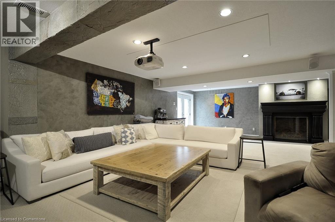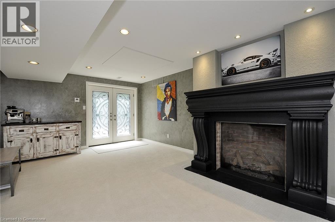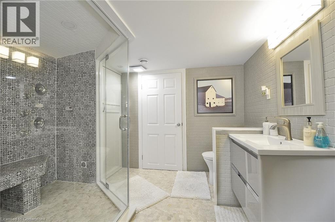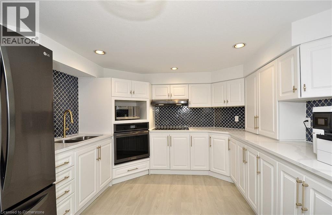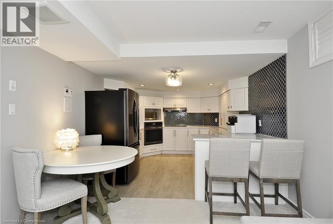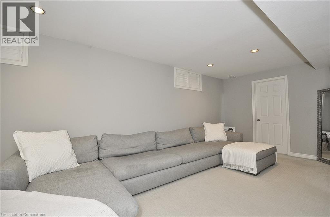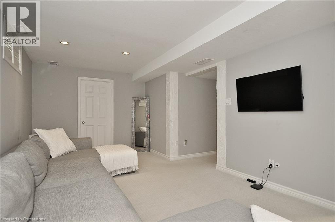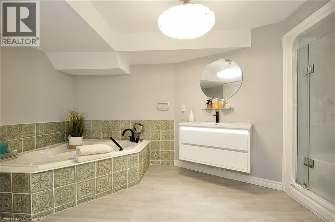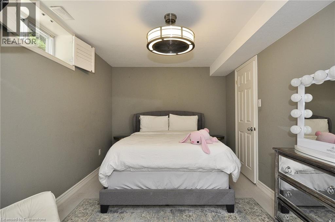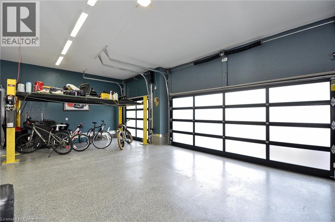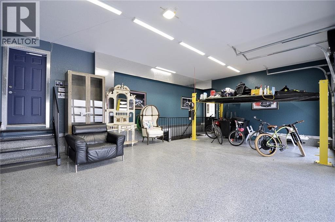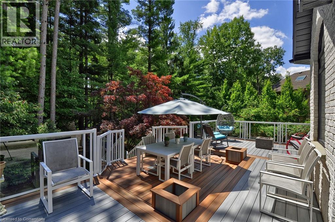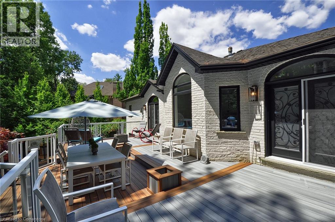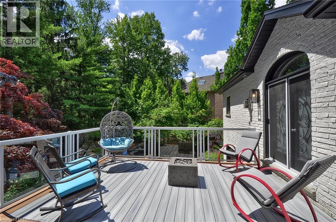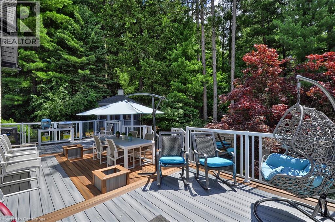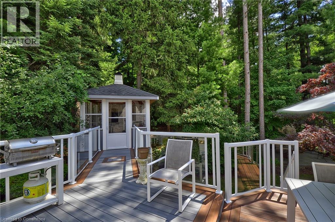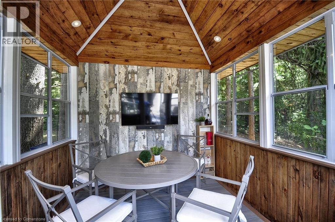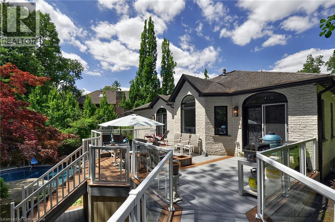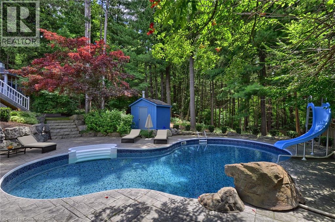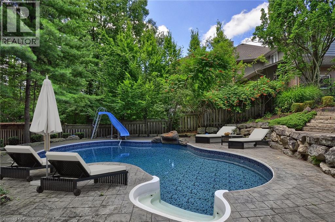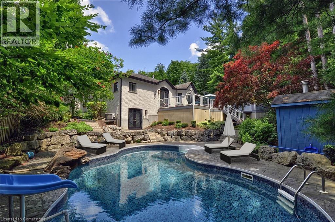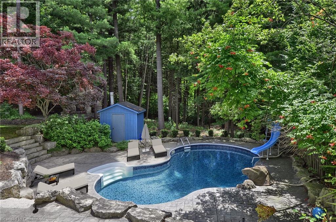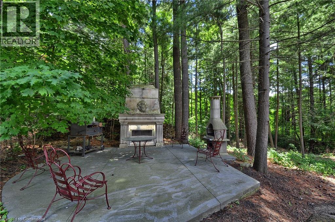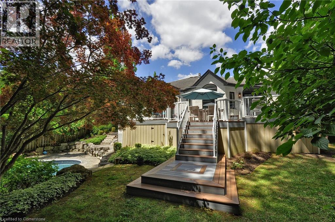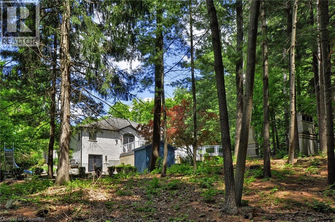4 Bedroom
5 Bathroom
3,842 ft2
Bungalow
Fireplace
Inground Pool
Central Air Conditioning
Forced Air
Landscaped
$1,699,270
One of a kind, luxury bungalow in one of Doon’s most exclusive enclaves, welcome to Wyldwoods. This extraordinary residence is on a private court with an extraordinary lot that will transform you to a private oasis. With an abundance of mature trees, you’ll enjoy resort-style living in your own backyard. With an in-ground pool, expansive maintenance-free composite deck with a bridge to a fully finished outdoor living area, perfect for an art studio, a place to watch the big game, play a game of cards. French doors from the primary bedroom and also from the kitchen lead to the outdoor living area. For additional outdoor living, tucked away in the trees is a patio with a wood burning fireplace. This custom-built bungalow has been fully transformed and updated in the last 3 years and features venitian plaster walls and finishes that were meticulously sourced and often not found in local home mprovement stores. The main level features 3 spacious bedrooms, two of them each have their own private ensuite bathroom plus there’s 3rd full bathroom on the main level. The primary ensuite features imported artisan tiles from Spain, a soaker tub and oversized glass enclosed shower & granite counters. The showpiece kitchen has custom built-ins features like the island table with attached wine wall and a one of kind ceiling mural. The fully finished basement has a walk out with french doors to the pool, a massive media room and spa inspired bathroom complete with galss enclosed steam room/shower. Plus a complete apartment with a separate private entrance from the garage walk down, suitable for multigeneral families or those looking for additional income from the basement apartment. Three gas fireplaces each with one of a kind stone mantels. The dream triple garage with wall mounted whisper quiet door openers and hydrolic car lift/hoist adds even more distinction to this one of kind home. 2024 Air conditioner Pool heater 2019 Pool liner 2018 Pool pump 2010 Roof (id:8999)
Property Details
|
MLS® Number
|
40758150 |
|
Property Type
|
Single Family |
|
Amenities Near By
|
Airport, Schools, Shopping |
|
Community Features
|
Quiet Area |
|
Equipment Type
|
Water Heater |
|
Features
|
Cul-de-sac, Backs On Greenbelt, Conservation/green Belt, Automatic Garage Door Opener, In-law Suite, Private Yard |
|
Parking Space Total
|
7 |
|
Pool Type
|
Inground Pool |
|
Rental Equipment Type
|
Water Heater |
Building
|
Bathroom Total
|
5 |
|
Bedrooms Above Ground
|
3 |
|
Bedrooms Below Ground
|
1 |
|
Bedrooms Total
|
4 |
|
Appliances
|
Dishwasher, Refrigerator, Stove, Water Softener, Washer, Microwave Built-in, Garage Door Opener |
|
Architectural Style
|
Bungalow |
|
Basement Development
|
Finished |
|
Basement Type
|
Full (finished) |
|
Constructed Date
|
1997 |
|
Construction Style Attachment
|
Detached |
|
Cooling Type
|
Central Air Conditioning |
|
Exterior Finish
|
Stone |
|
Fireplace Present
|
Yes |
|
Fireplace Total
|
3 |
|
Foundation Type
|
Poured Concrete |
|
Heating Fuel
|
Natural Gas |
|
Heating Type
|
Forced Air |
|
Stories Total
|
1 |
|
Size Interior
|
3,842 Ft2 |
|
Type
|
House |
|
Utility Water
|
Municipal Water |
Parking
Land
|
Access Type
|
Highway Access |
|
Acreage
|
No |
|
Land Amenities
|
Airport, Schools, Shopping |
|
Landscape Features
|
Landscaped |
|
Sewer
|
Municipal Sewage System |
|
Size Depth
|
208 Ft |
|
Size Frontage
|
49 Ft |
|
Size Total Text
|
Under 1/2 Acre |
|
Zoning Description
|
Res-2; Nhc-1 |
Rooms
| Level |
Type |
Length |
Width |
Dimensions |
|
Basement |
4pc Bathroom |
|
|
14'2'' x 8'3'' |
|
Basement |
Bedroom |
|
|
13'9'' x 9'1'' |
|
Basement |
Living Room |
|
|
16'9'' x 11'7'' |
|
Basement |
Kitchen |
|
|
17'3'' x 11'1'' |
|
Basement |
4pc Bathroom |
|
|
11'4'' x 11'2'' |
|
Basement |
Recreation Room |
|
|
34'0'' x 32'7'' |
|
Main Level |
Other |
|
|
29'3'' x 21'0'' |
|
Main Level |
Other |
|
|
9'8'' x 9'0'' |
|
Main Level |
Other |
|
|
35'5'' x 17'9'' |
|
Main Level |
4pc Bathroom |
|
|
8'4'' x 6'2'' |
|
Main Level |
Bedroom |
|
|
10'4'' x 9'3'' |
|
Main Level |
4pc Bathroom |
|
|
8'4'' x 4'10'' |
|
Main Level |
Bedroom |
|
|
13'9'' x 12'4'' |
|
Main Level |
4pc Bathroom |
|
|
13'2'' x 10'4'' |
|
Main Level |
Primary Bedroom |
|
|
15'6'' x 14'1'' |
|
Main Level |
Family Room |
|
|
17'6'' x 12'10'' |
|
Main Level |
Dinette |
|
|
8'6'' x 8'6'' |
|
Main Level |
Kitchen |
|
|
14'3'' x 11'8'' |
|
Main Level |
Dining Room |
|
|
15'6'' x 11'5'' |
|
Main Level |
Living Room |
|
|
11'1'' x 9'3'' |
|
Main Level |
Foyer |
|
|
21'0'' x 9'5'' |
https://www.realtor.ca/real-estate/28707583/27-woodmans-court-kitchener

