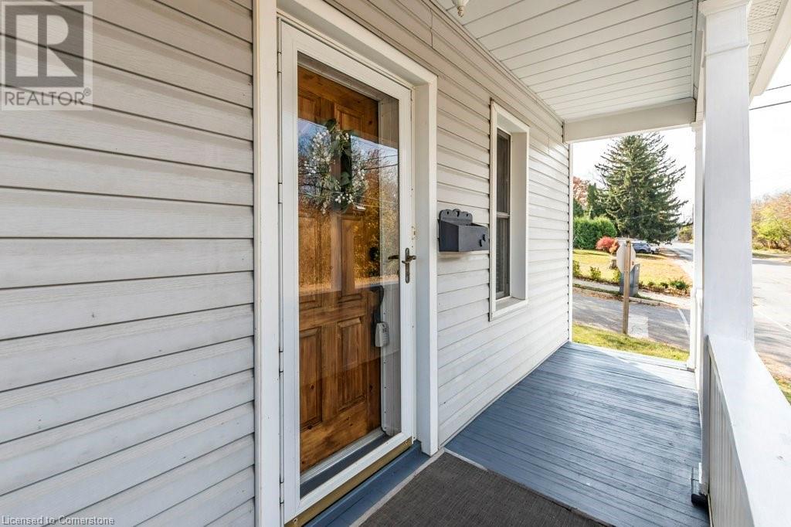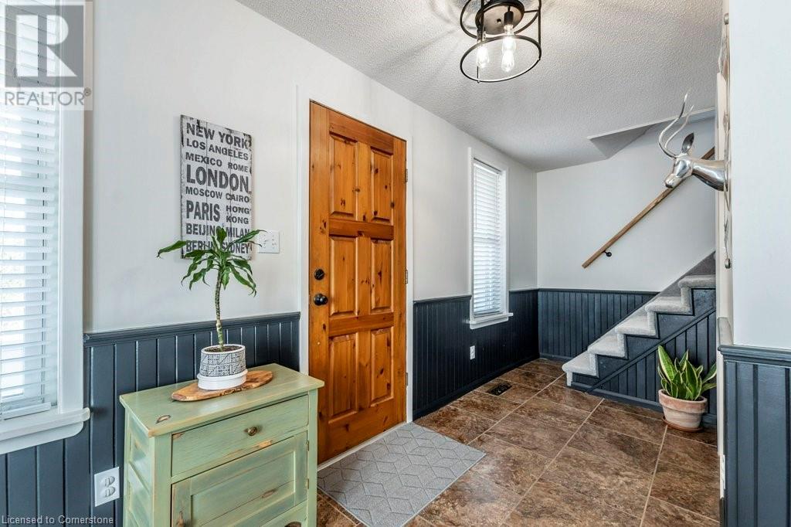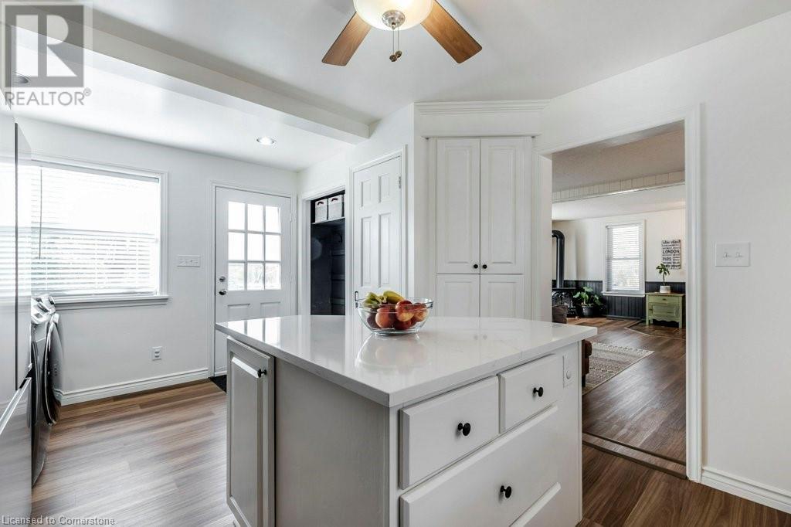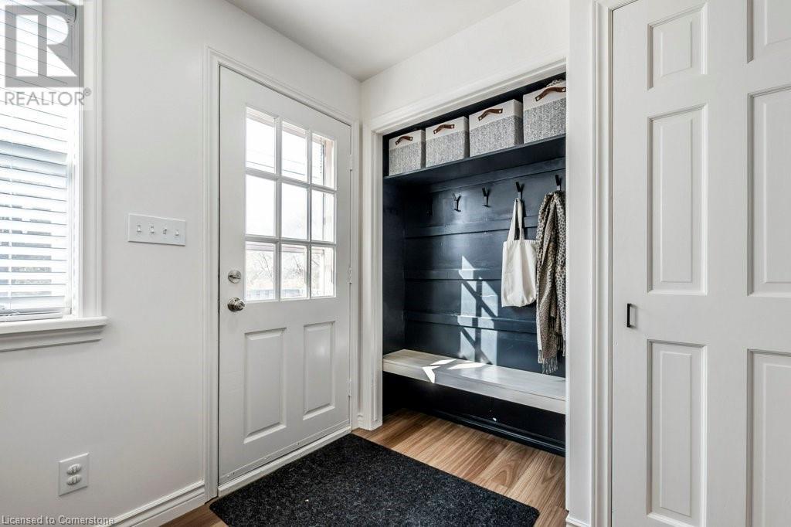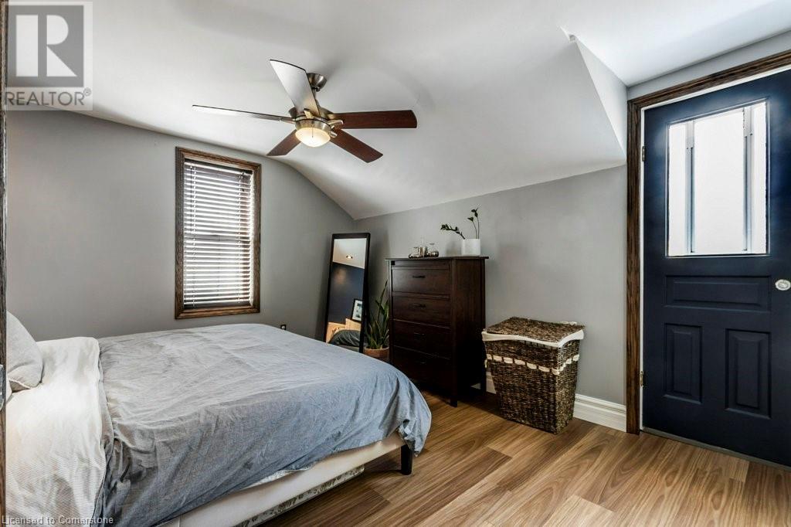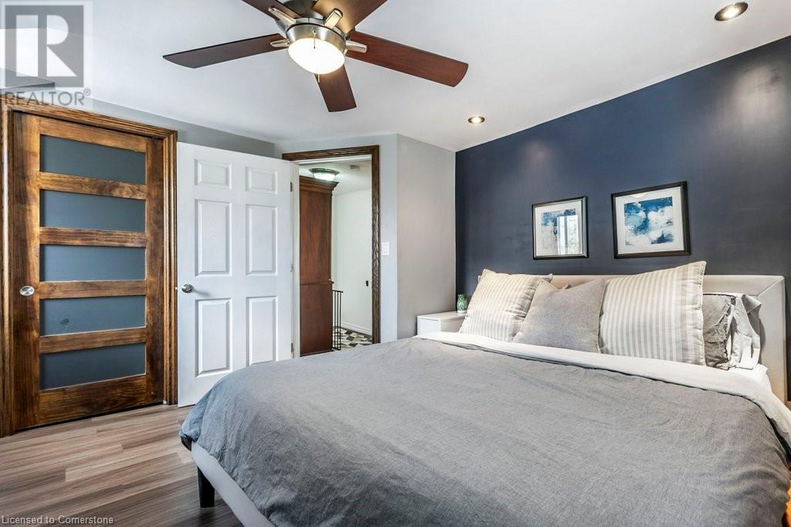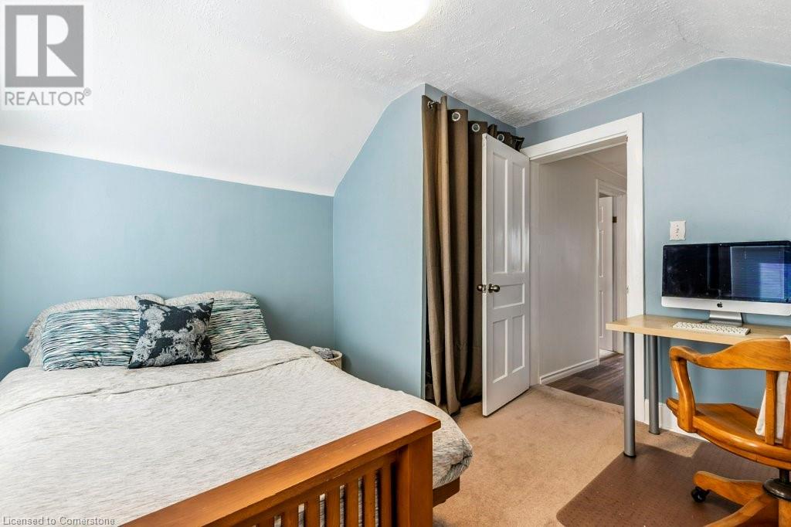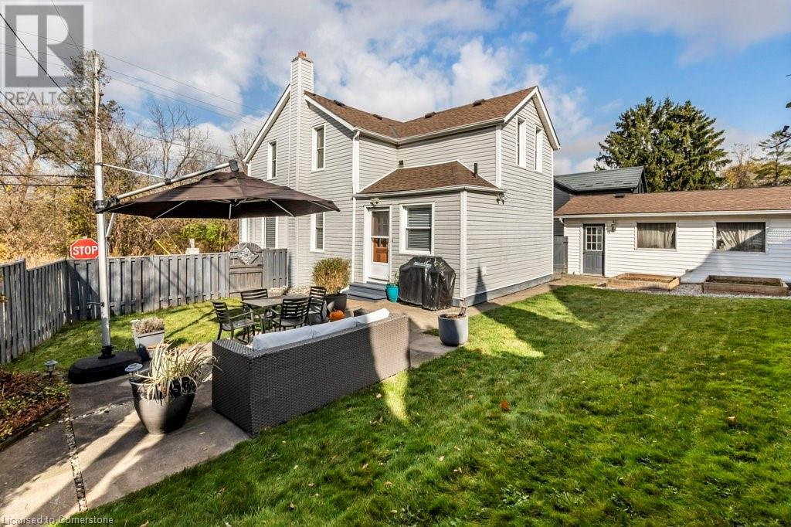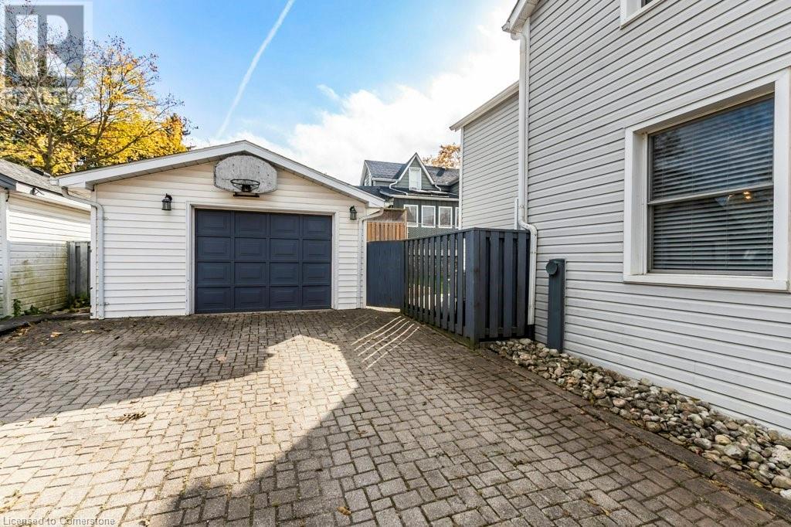3 Bedroom
2 Bathroom
1418 sqft
2 Level
Fireplace
Central Air Conditioning
Forced Air
$599,900
Great 2 storey home with many updates. Located in the original Hespeler neighbourhood. 3 beds, 1.5 baths. Double wide interlocking driveway with parking for 4 plus the 1.5 car garage. Recent updates include a beautiful updated kitchen with quartz counters and modern backsplash 2023. Central air 2019, roof 2021, main bathroom 2018, plumbing and electrical 2010, garage roof 2020. This is a great starter home for a first time buyer. The pride of ownership is evident with this home! (id:8999)
Property Details
|
MLS® Number
|
40671602 |
|
Property Type
|
Single Family |
|
AmenitiesNearBy
|
Place Of Worship, Public Transit, Schools |
|
EquipmentType
|
Rental Water Softener, Water Heater |
|
Features
|
Conservation/green Belt, Automatic Garage Door Opener |
|
ParkingSpaceTotal
|
5 |
|
RentalEquipmentType
|
Rental Water Softener, Water Heater |
|
Structure
|
Porch |
|
ViewType
|
River View |
Building
|
BathroomTotal
|
2 |
|
BedroomsAboveGround
|
3 |
|
BedroomsTotal
|
3 |
|
Appliances
|
Dishwasher, Dryer, Refrigerator, Washer, Gas Stove(s), Window Coverings, Garage Door Opener |
|
ArchitecturalStyle
|
2 Level |
|
BasementDevelopment
|
Unfinished |
|
BasementType
|
Partial (unfinished) |
|
ConstructionStyleAttachment
|
Detached |
|
CoolingType
|
Central Air Conditioning |
|
ExteriorFinish
|
Vinyl Siding |
|
FireplacePresent
|
Yes |
|
FireplaceTotal
|
1 |
|
Fixture
|
Ceiling Fans |
|
FoundationType
|
Stone |
|
HalfBathTotal
|
1 |
|
HeatingFuel
|
Natural Gas |
|
HeatingType
|
Forced Air |
|
StoriesTotal
|
2 |
|
SizeInterior
|
1418 Sqft |
|
Type
|
House |
|
UtilityWater
|
Municipal Water |
Parking
Land
|
AccessType
|
Highway Nearby |
|
Acreage
|
No |
|
FenceType
|
Fence |
|
LandAmenities
|
Place Of Worship, Public Transit, Schools |
|
Sewer
|
Municipal Sewage System |
|
SizeDepth
|
71 Ft |
|
SizeFrontage
|
67 Ft |
|
SizeTotalText
|
Under 1/2 Acre |
|
ZoningDescription
|
R5 |
Rooms
| Level |
Type |
Length |
Width |
Dimensions |
|
Second Level |
4pc Bathroom |
|
|
7'10'' x 6'9'' |
|
Second Level |
Bedroom |
|
|
10'1'' x 11'4'' |
|
Second Level |
Bedroom |
|
|
9'9'' x 9'0'' |
|
Second Level |
Primary Bedroom |
|
|
13'2'' x 11'8'' |
|
Main Level |
2pc Bathroom |
|
|
4'0'' x 5'8'' |
|
Main Level |
Laundry Room |
|
|
9'1'' x 5'7'' |
|
Main Level |
Kitchen |
|
|
10'1'' x 11'8'' |
|
Main Level |
Dining Room |
|
|
9'1'' x 9'0'' |
|
Main Level |
Family Room |
|
|
20'1'' x 14'7'' |
https://www.realtor.ca/real-estate/27600487/270-queen-street-e-cambridge





