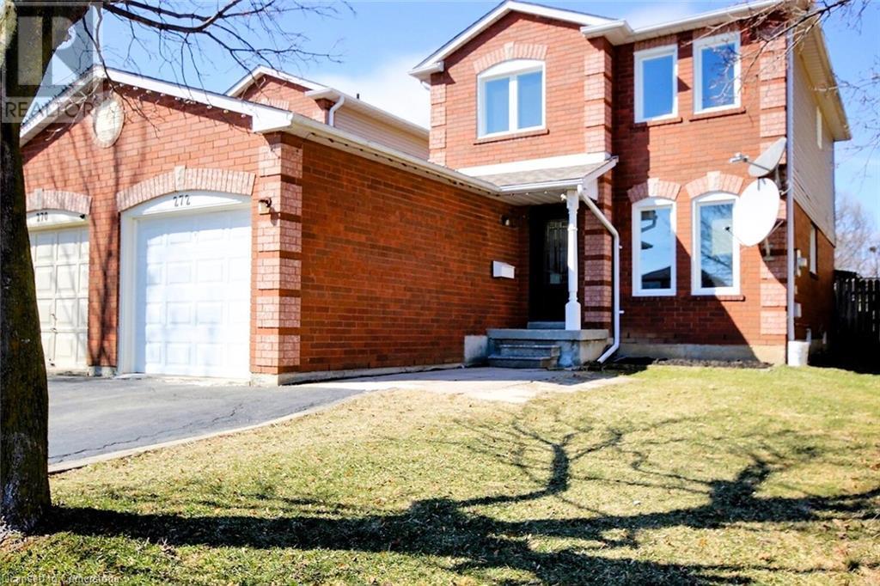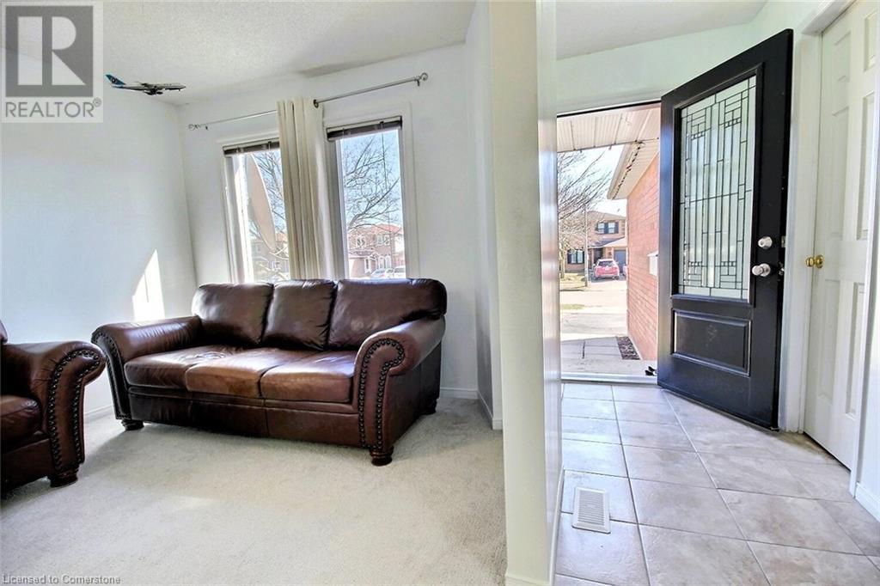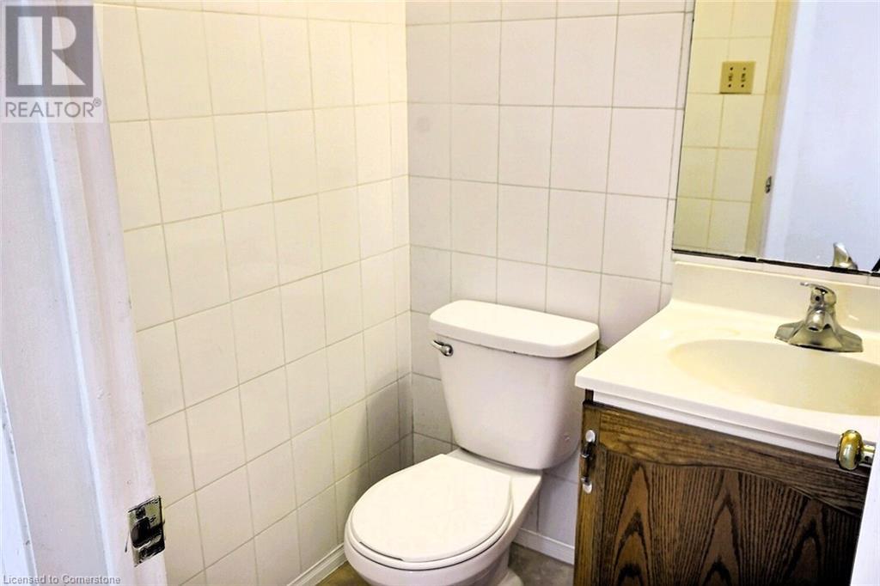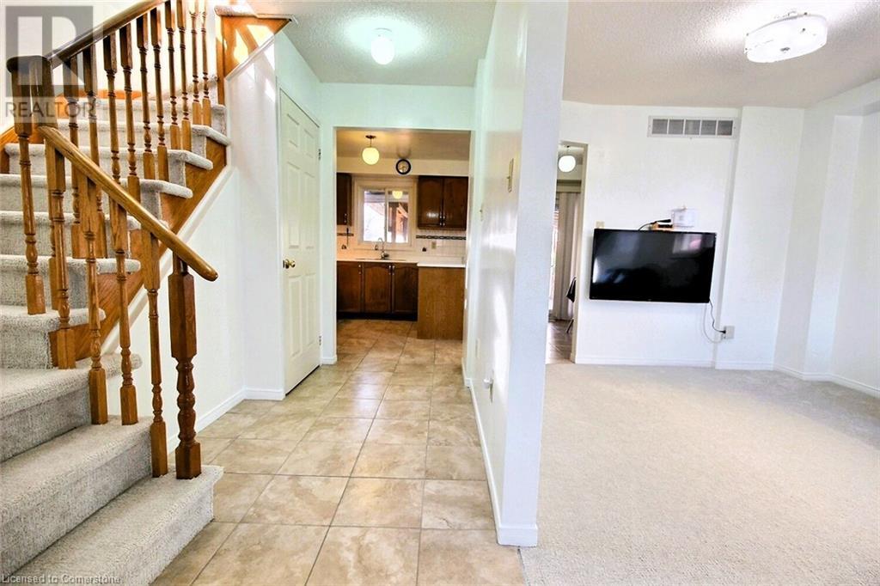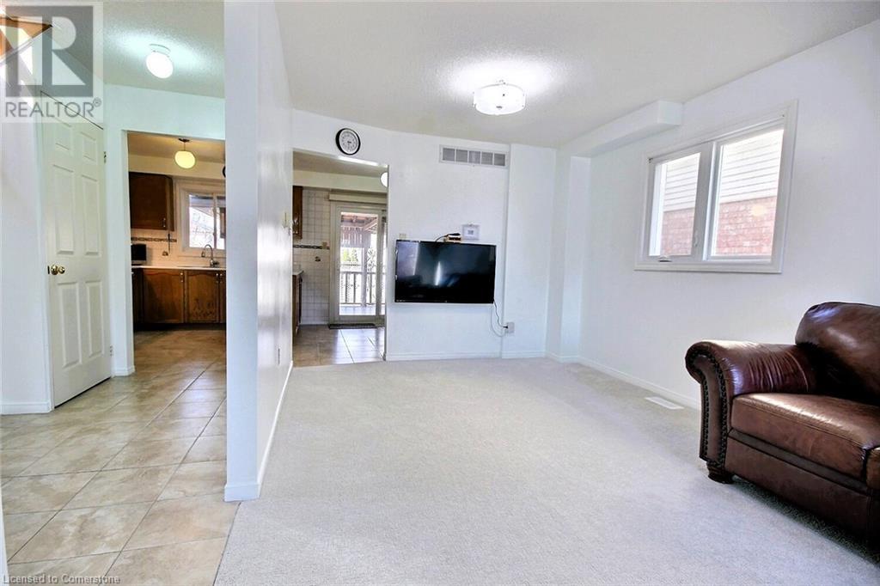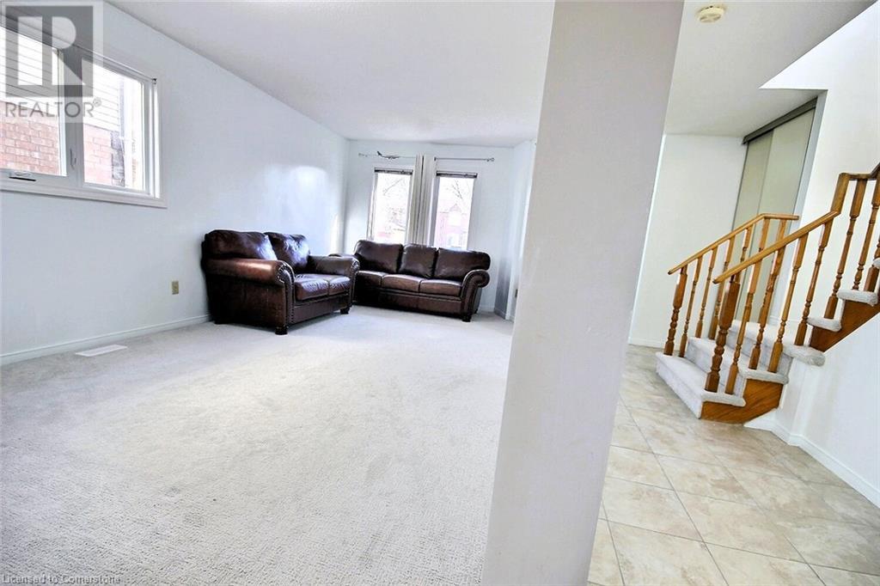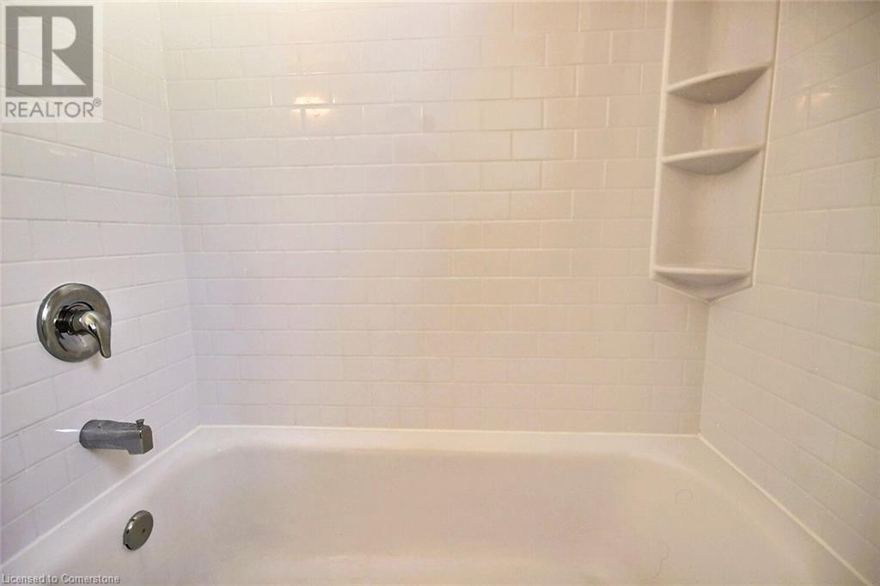4 Bedroom
2 Bathroom
1,289 ft2
2 Level
Central Air Conditioning
Forced Air
$799,900
Lovely home, featuring three fully finished levels. As you enter the main floor, you'll find a eat-in kitchen, a spacious living and dining area, and a convenient two-piece bathroom with recently updated flooring. Step through the patio door to enjoy a full-length covered deck and a fenced backyard, perfect for outdoor relaxation. Heading upstairs, you'll discover a upgraded main bathroom, complete with a stylish new vanity, vanity top, and a bathtub surrounded by enclosure. In the last few years $25,000 has been invested in upgrades throughout the home. The three bedrooms, including a generously sized primary suite, offer ample space for your family. The lower level is fully finished, featuring a recreational room and an additional versatile space. This family-friendly home is ideally located close to schools, nature trails, biking paths, the farmers market, golf courses, the Rockton Fair, restaurants, and shopping centers. Enjoy the location being just minutes away from everything you need. (id:8999)
Property Details
|
MLS® Number
|
40707666 |
|
Property Type
|
Single Family |
|
Amenities Near By
|
Park, Place Of Worship, Playground, Public Transit, Schools |
|
Community Features
|
Quiet Area, Community Centre |
|
Features
|
Paved Driveway, Automatic Garage Door Opener |
|
Parking Space Total
|
3 |
Building
|
Bathroom Total
|
2 |
|
Bedrooms Above Ground
|
3 |
|
Bedrooms Below Ground
|
1 |
|
Bedrooms Total
|
4 |
|
Appliances
|
Dryer, Refrigerator, Stove, Washer, Window Coverings, Garage Door Opener |
|
Architectural Style
|
2 Level |
|
Basement Development
|
Partially Finished |
|
Basement Type
|
Full (partially Finished) |
|
Construction Style Attachment
|
Detached |
|
Cooling Type
|
Central Air Conditioning |
|
Exterior Finish
|
Brick |
|
Half Bath Total
|
1 |
|
Heating Fuel
|
Natural Gas |
|
Heating Type
|
Forced Air |
|
Stories Total
|
2 |
|
Size Interior
|
1,289 Ft2 |
|
Type
|
House |
|
Utility Water
|
Municipal Water |
Parking
Land
|
Acreage
|
No |
|
Land Amenities
|
Park, Place Of Worship, Playground, Public Transit, Schools |
|
Sewer
|
Municipal Sewage System |
|
Size Frontage
|
30 Ft |
|
Size Total Text
|
Under 1/2 Acre |
|
Zoning Description
|
Rs-1 |
Rooms
| Level |
Type |
Length |
Width |
Dimensions |
|
Second Level |
4pc Bathroom |
|
|
Measurements not available |
|
Second Level |
Bedroom |
|
|
11'11'' x 9'0'' |
|
Second Level |
Bedroom |
|
|
10'5'' x 8'9'' |
|
Second Level |
Primary Bedroom |
|
|
15'5'' x 10'3'' |
|
Basement |
Utility Room |
|
|
Measurements not available |
|
Basement |
Bedroom |
|
|
12'10'' x 9'7'' |
|
Basement |
Recreation Room |
|
|
18'5'' x 14'0'' |
|
Main Level |
Foyer |
|
|
Measurements not available |
|
Main Level |
2pc Bathroom |
|
|
Measurements not available |
|
Main Level |
Eat In Kitchen |
|
|
19'1'' x 10'0'' |
|
Main Level |
Living Room/dining Room |
|
|
19'0'' x 10'1'' |
https://www.realtor.ca/real-estate/28100245/272-langlaw-drive-cambridge

