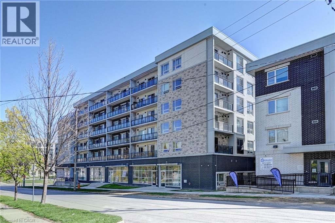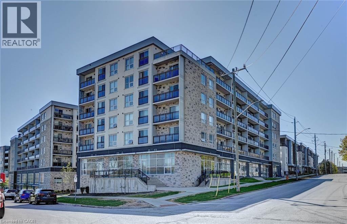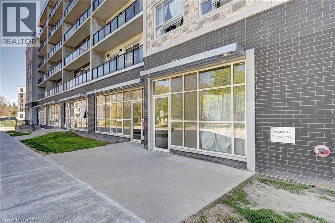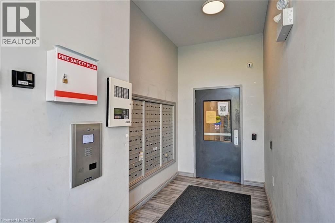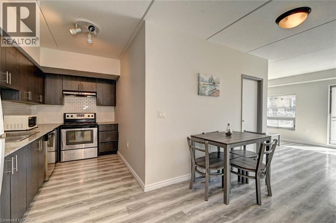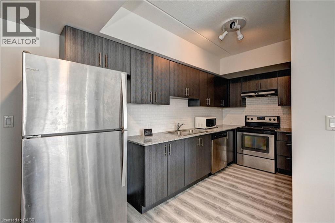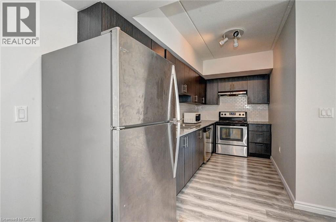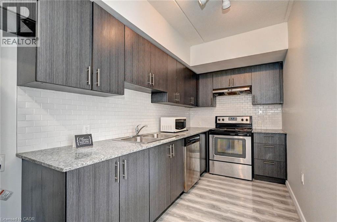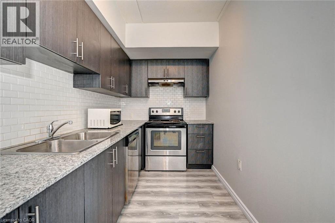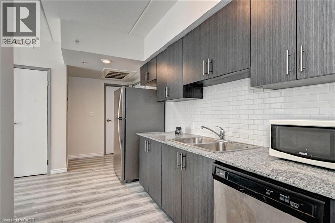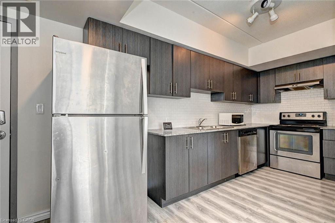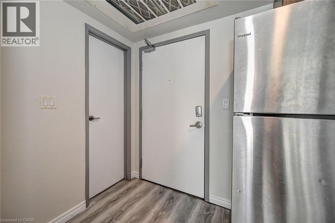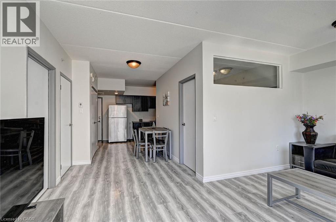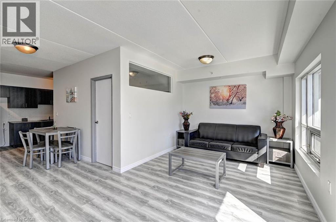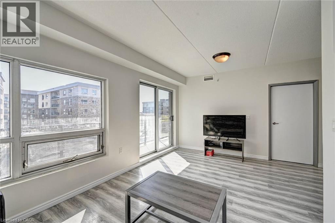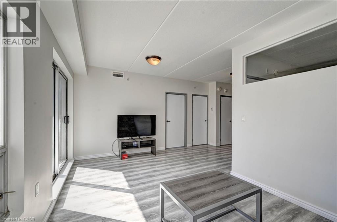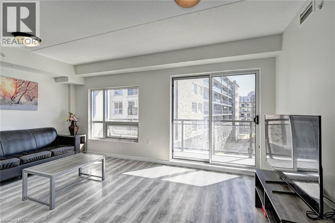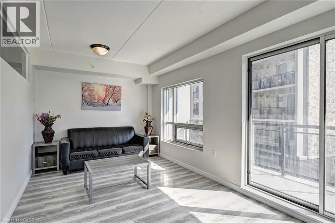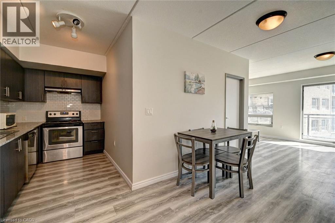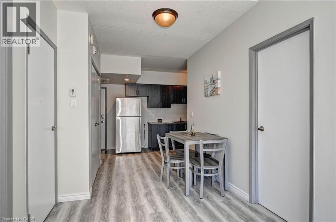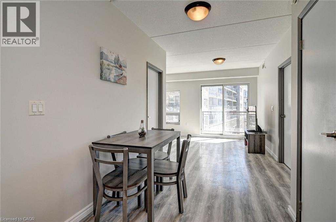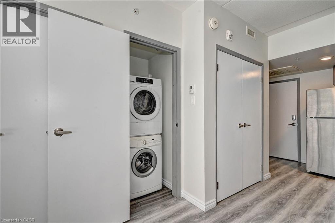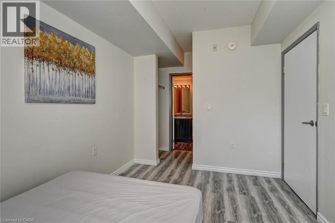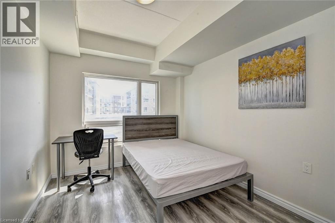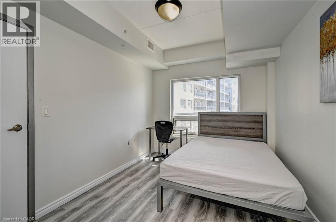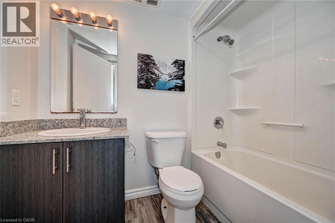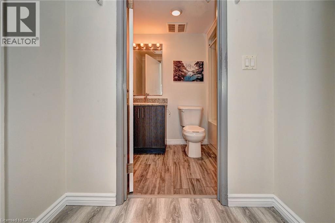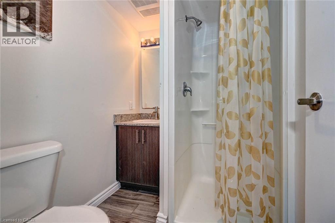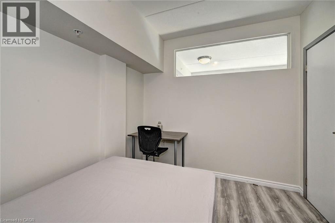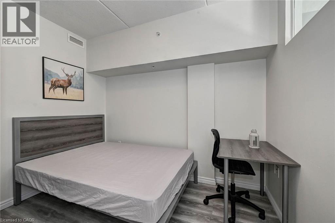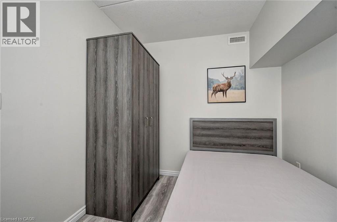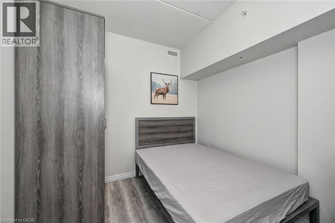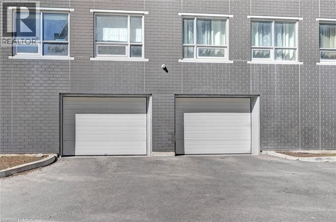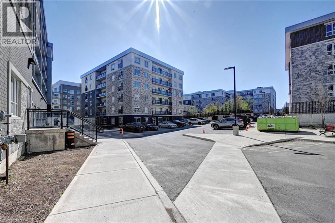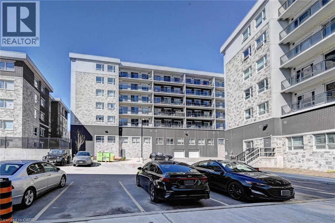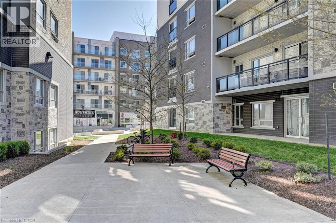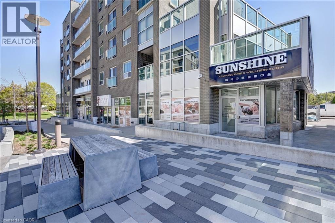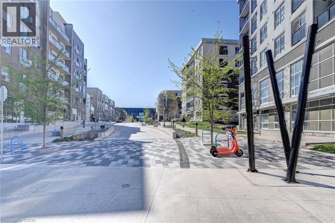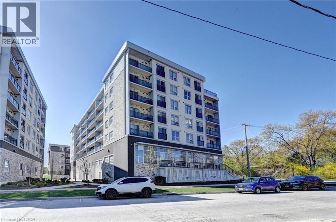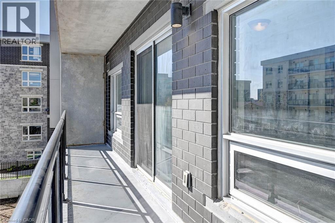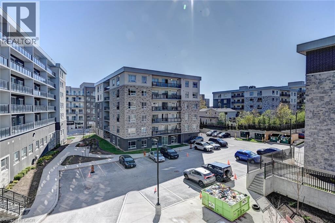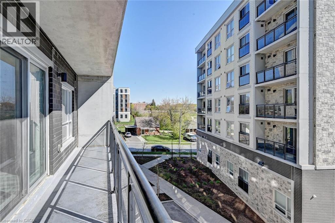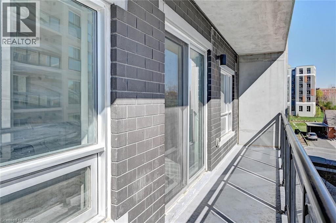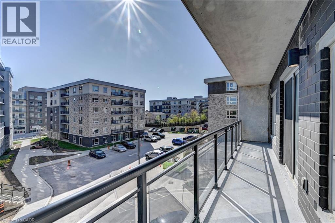275 Larch Street Unit# F209 Waterloo, Ontario N2L 3R2
Like This Property?
$439,000Maintenance, Insurance, Landscaping, Water
$436 Monthly
Maintenance, Insurance, Landscaping, Water
$436 MonthlyModern Furnished 1Bedroom+ Lage den can be considered as 2nd Br Low-Rise Condo in University District!! Discover urban living at its finest in this 771 + 108 Sqft balcony on 2nd floor condo in the URL Condos building. Ideally located beside the University of Waterloo and Laurier University, this fully furnished gem features: 2 Bedrooms, 2 Bathrooms: Spacious and stylish. Kitchen equipped with stainless steel appliances. Washer / Dryer in the unit. Turnkey... Perfect for students, professionals, on anyone seeking a prime location. Conveniently located near Restaurants, Shopping, Library, Bus Routes. Professionally painted. Schedule your viewing today! Unit is currently Vacant. (id:8999)
Property Details
| MLS® Number | 40742086 |
| Property Type | Single Family |
| Amenities Near By | Hospital, Park, Place Of Worship, Schools, Shopping |
| Features | Balcony |
Building
| Bathroom Total | 2 |
| Bedrooms Above Ground | 1 |
| Bedrooms Below Ground | 1 |
| Bedrooms Total | 2 |
| Basement Type | None |
| Construction Material | Concrete Block, Concrete Walls |
| Construction Style Attachment | Attached |
| Cooling Type | Central Air Conditioning |
| Exterior Finish | Brick, Concrete |
| Fire Protection | Smoke Detectors, Security System |
| Heating Type | Heat Pump |
| Stories Total | 1 |
| Size Interior | 771 Ft2 |
| Type | Apartment |
| Utility Water | Municipal Water |
Parking
| None |
Land
| Access Type | Highway Nearby |
| Acreage | No |
| Land Amenities | Hospital, Park, Place Of Worship, Schools, Shopping |
| Sewer | Municipal Sewage System |
| Size Total Text | Unknown |
| Zoning Description | Nmu6 |
Rooms
| Level | Type | Length | Width | Dimensions |
|---|---|---|---|---|
| Main Level | 4pc Bathroom | Measurements not available | ||
| Main Level | 4pc Bathroom | Measurements not available | ||
| Main Level | Den | 10'0'' x 8'0'' | ||
| Main Level | Primary Bedroom | 12'0'' x 9'0'' | ||
| Main Level | Kitchen/dining Room | 14'0'' x 6'0'' | ||
| Main Level | Living Room | 17'0'' x 10'0'' |
https://www.realtor.ca/real-estate/28481355/275-larch-street-unit-f209-waterloo

