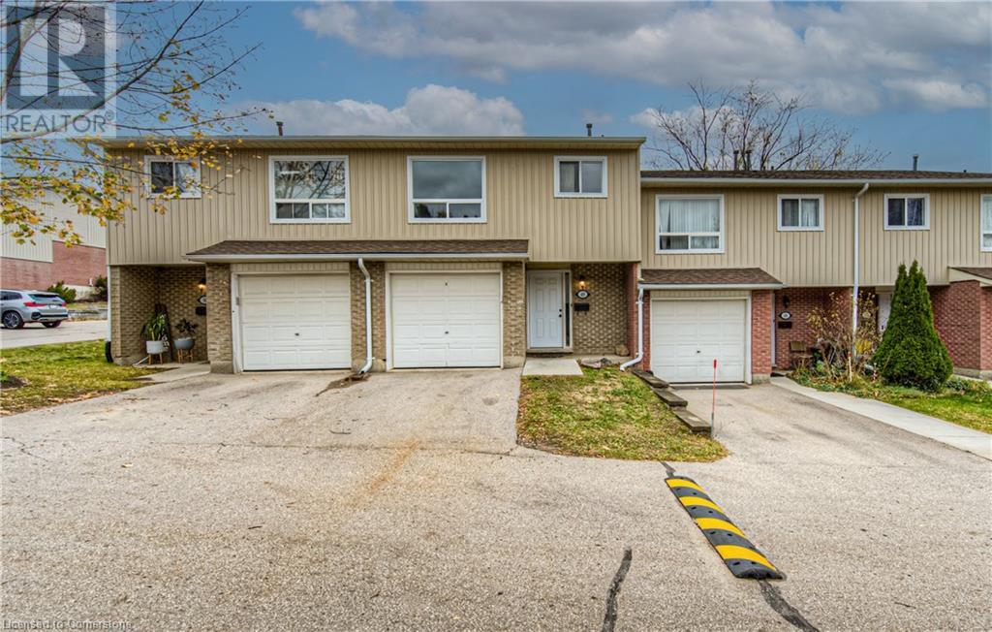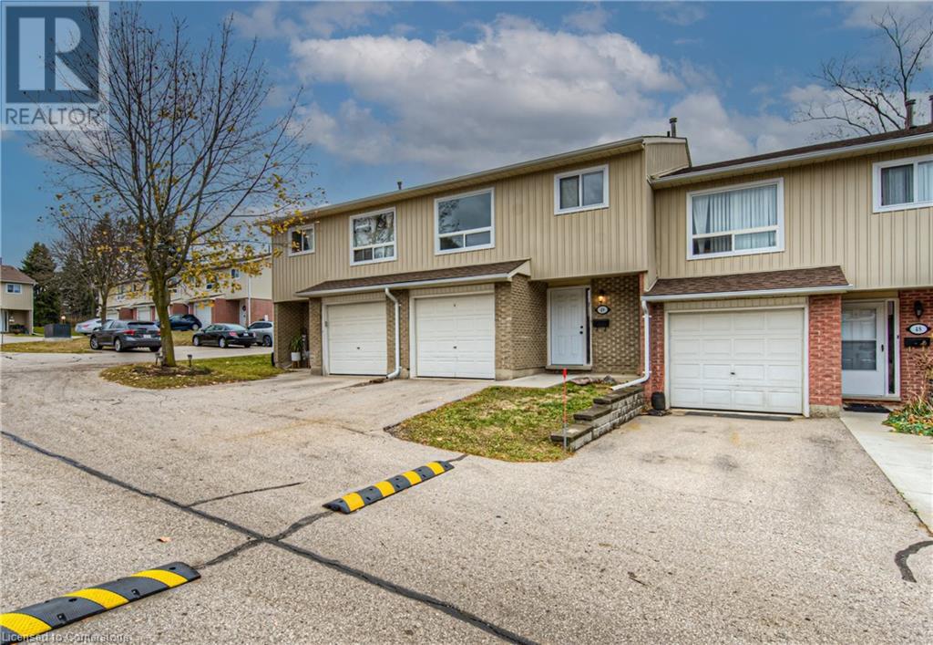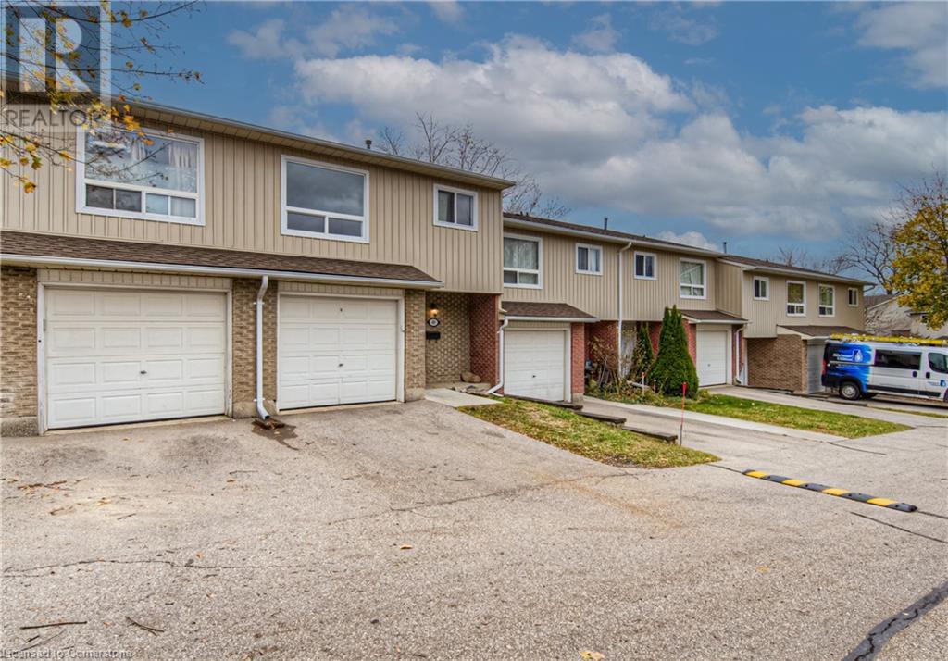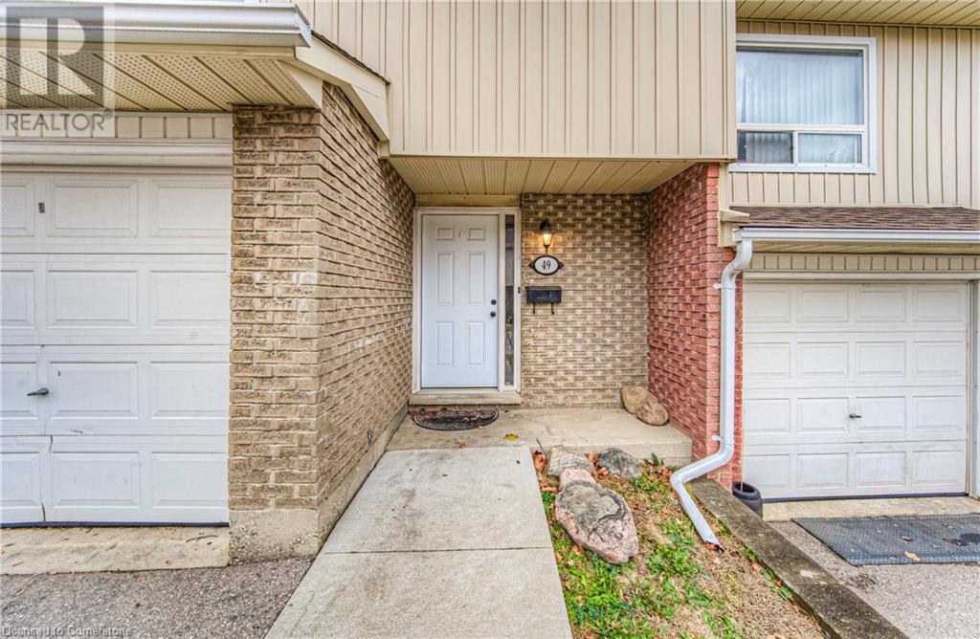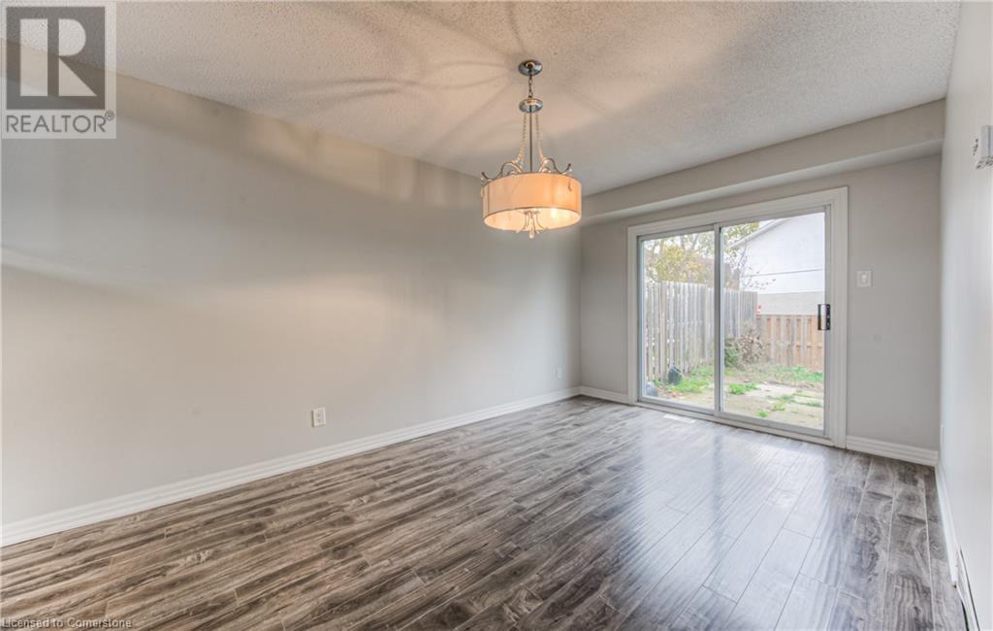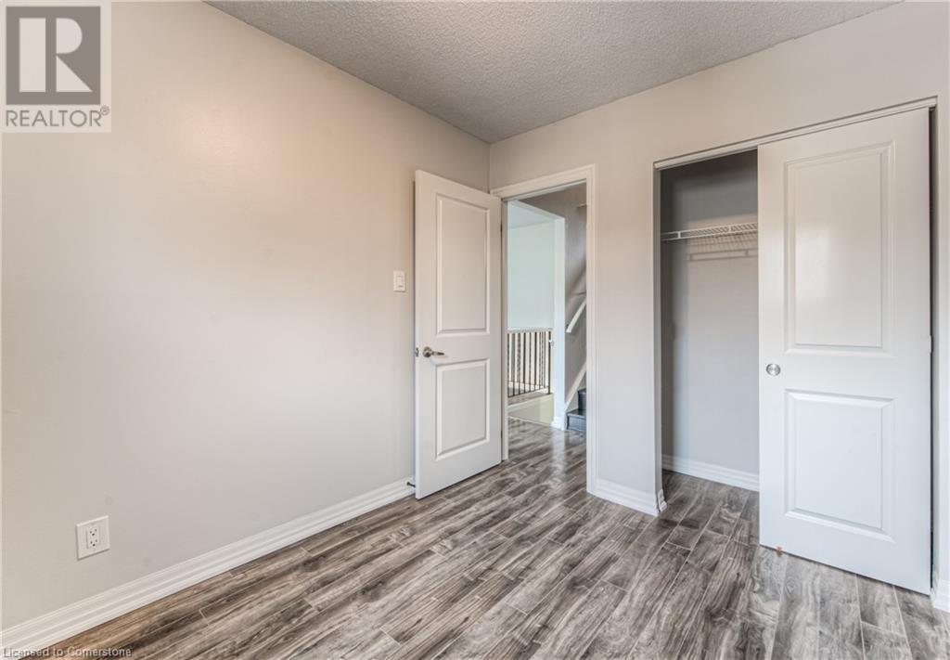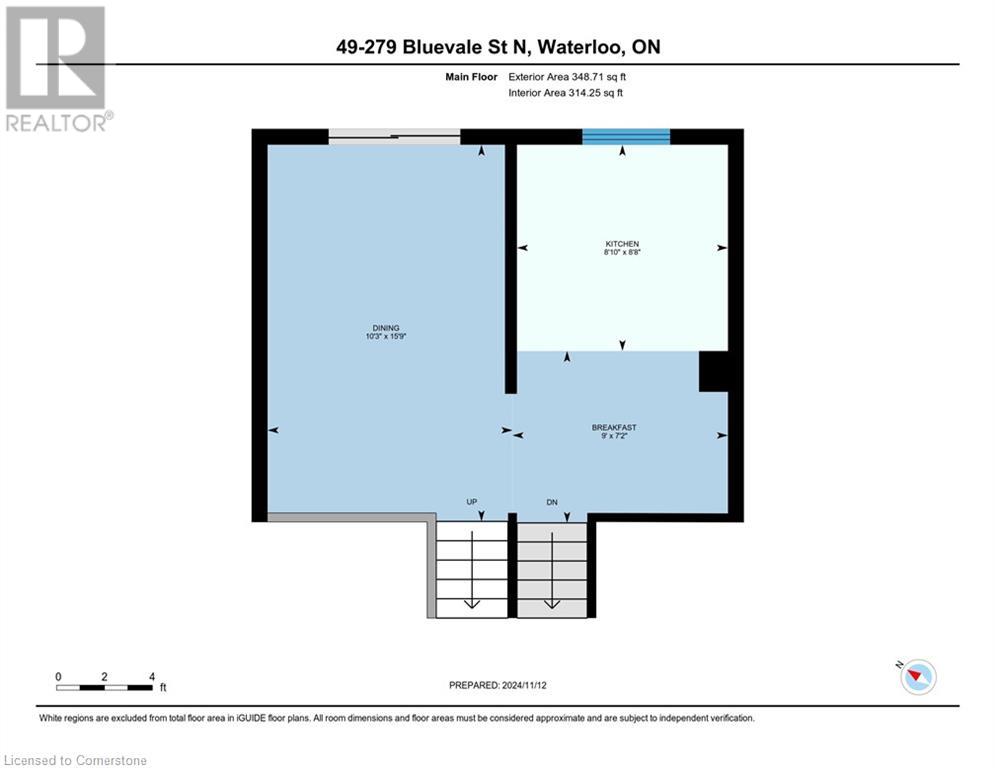279 Bluevale Street N Unit# 49 Waterloo, Ontario N2J 4L8
Like This Property?
3 Bedroom
1 Bathroom
1,194 ft2
2 Level
Central Air Conditioning
Forced Air
$574,000Maintenance,
$348 Monthly
Maintenance,
$348 MonthlyThis beautiful, freshly painted, clean unit is move in ready in the sought after area of Glenridge/Lincoln Heights area of Waterloo. Low condo fees !! The home features 3 generous sized bedrooms & a 4 piece bath with a main level kitchen/dining area & walkout to a private yard. Use your creativity to customize the partially finished basement. Single car garage with paved driveway & garage door opener. Fully fenced yard with patio for entertaining. Close to Bridgeport & Weber for shopping & dining. Close to schools & easy highway access. Enjoy mother nature at Bechtel & Breithaupt parks. Make this home yours; just in time for the holiday season ! (id:8999)
Property Details
| MLS® Number | 40673905 |
| Property Type | Single Family |
| Amenities Near By | Park, Place Of Worship, Schools, Shopping |
| Parking Space Total | 3 |
Building
| Bathroom Total | 1 |
| Bedrooms Above Ground | 3 |
| Bedrooms Total | 3 |
| Appliances | Dishwasher, Dryer, Microwave, Refrigerator, Stove, Water Softener, Washer, Garage Door Opener |
| Architectural Style | 2 Level |
| Basement Development | Unfinished |
| Basement Type | Full (unfinished) |
| Construction Style Attachment | Attached |
| Cooling Type | Central Air Conditioning |
| Exterior Finish | Brick, Vinyl Siding |
| Heating Type | Forced Air |
| Stories Total | 2 |
| Size Interior | 1,194 Ft2 |
| Type | Row / Townhouse |
| Utility Water | Municipal Water |
Parking
| Attached Garage |
Land
| Acreage | No |
| Land Amenities | Park, Place Of Worship, Schools, Shopping |
| Sewer | Municipal Sewage System |
| Size Total Text | Unknown |
| Zoning Description | R8 |
Rooms
| Level | Type | Length | Width | Dimensions |
|---|---|---|---|---|
| Second Level | Living Room | 13'3'' x 17'6'' | ||
| Second Level | Bedroom | 8'10'' x 9'7'' | ||
| Third Level | Primary Bedroom | 9'11'' x 13'7'' | ||
| Third Level | Bedroom | 8'9'' x 10'3'' | ||
| Third Level | 4pc Bathroom | 4'11'' x 8'1'' | ||
| Main Level | Foyer | 6'9'' x 9'1'' | ||
| Main Level | Kitchen | 8'10'' x 8'8'' | ||
| Main Level | Dining Room | 10'3'' x 15'9'' | ||
| Main Level | Breakfast | 9'0'' x 7'2'' |
https://www.realtor.ca/real-estate/27664802/279-bluevale-street-n-unit-49-waterloo

