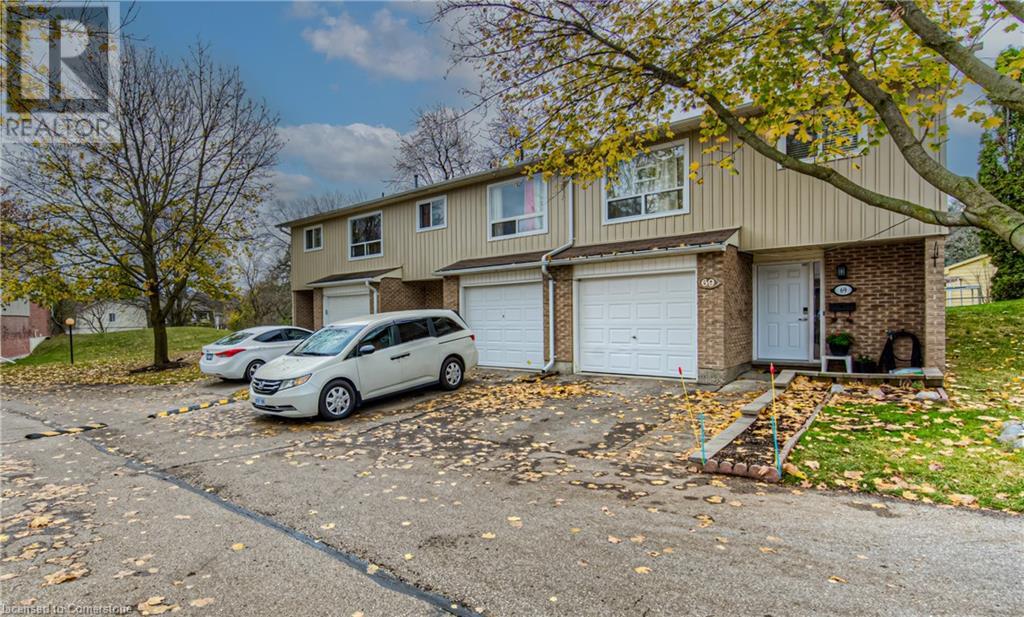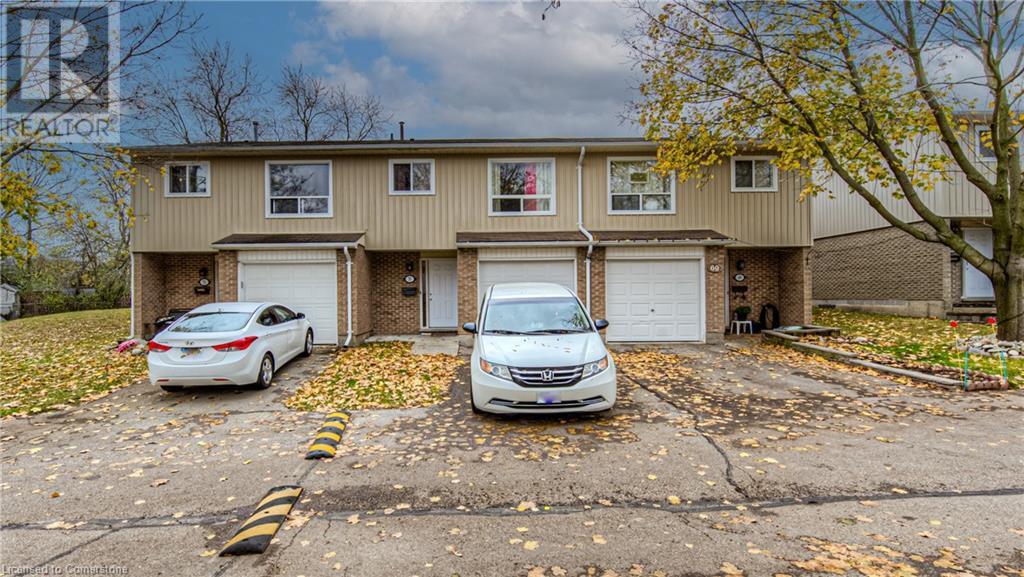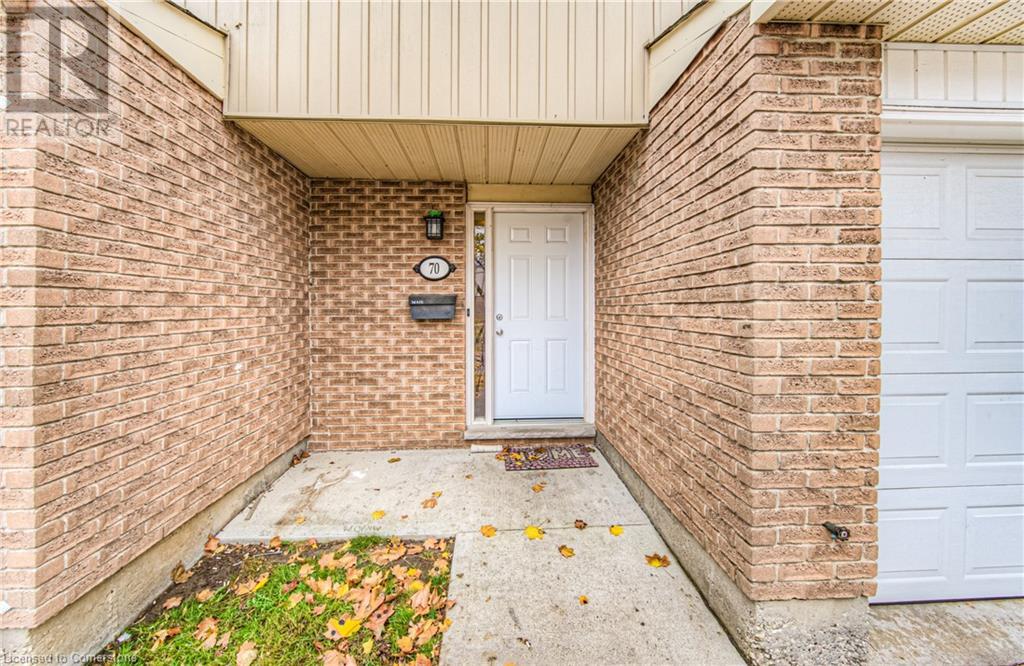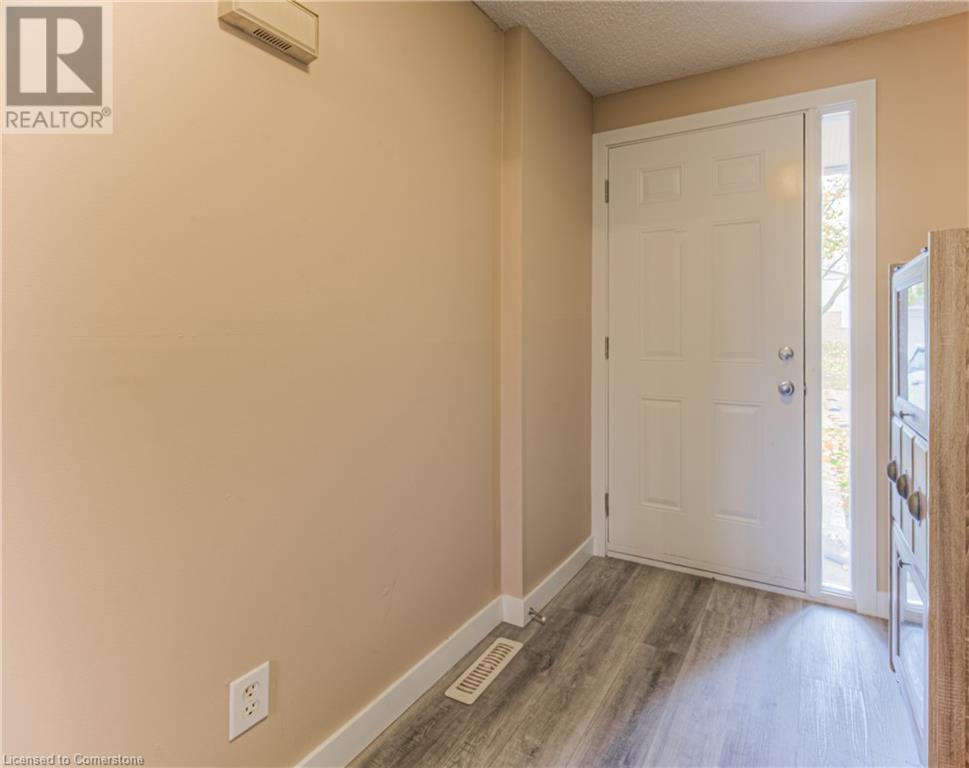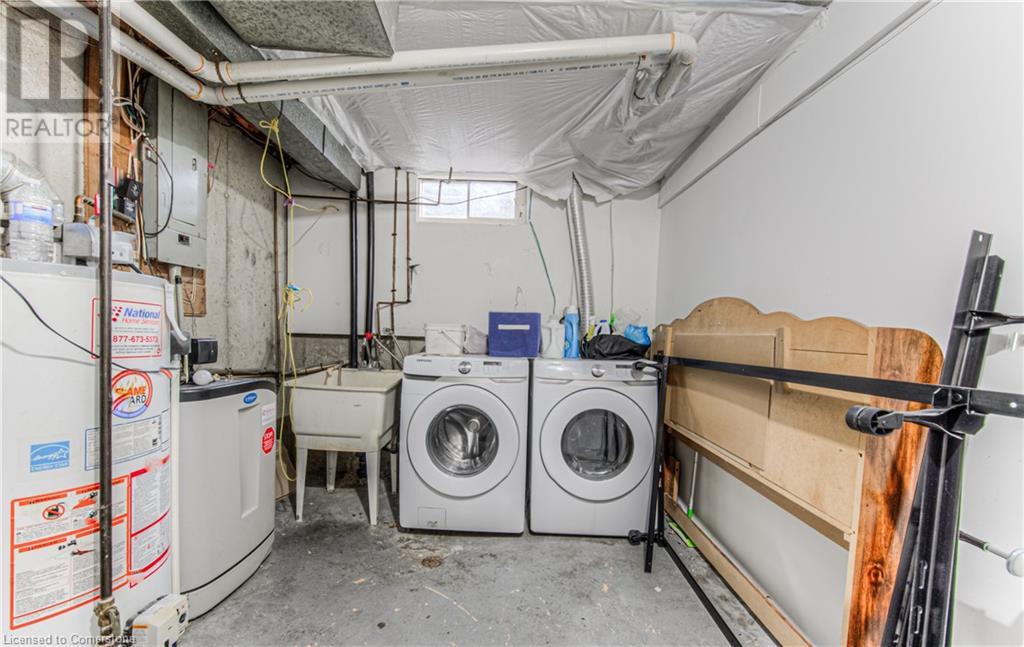279 Bluevale Street N Unit# 70 Waterloo, Ontario N2J 4L8
Like This Property?
3 Bedroom
1 Bathroom
1,194 ft2
2 Level
Central Air Conditioning
Forced Air
$574,000Maintenance,
$348 Monthly
Maintenance,
$348 MonthlyWelcome to Unit 70 @ 279 Bluevale Street. This spacious unit offers 3 bedrooms & one bathroom with large entry. The basement is partially finished allowing you to be creative & personalize the open space; Laundry, office & rec room space occupy the remaining area of the basement. The next level offers an eat-in kitchen & living room. Up another level to additional living space open to the living space below & one bedroom. Two bedrooms & a 4-piece bath await you on the upper level. Close to Bridgeport & Weber for shopping & dining. Close to schools with easy highway access. Enjoy the great outdoors at Bechtel & Breithaupt parks. Enjoy the holiday season & make this home yours ! (id:8999)
Property Details
| MLS® Number | 40674988 |
| Property Type | Single Family |
| Amenities Near By | Public Transit, Shopping |
| Features | Automatic Garage Door Opener |
| Parking Space Total | 2 |
Building
| Bathroom Total | 1 |
| Bedrooms Above Ground | 3 |
| Bedrooms Total | 3 |
| Appliances | Dishwasher, Dryer, Refrigerator, Stove, Water Softener, Washer |
| Architectural Style | 2 Level |
| Basement Development | Partially Finished |
| Basement Type | Full (partially Finished) |
| Construction Style Attachment | Attached |
| Cooling Type | Central Air Conditioning |
| Exterior Finish | Brick, Vinyl Siding |
| Heating Type | Forced Air |
| Stories Total | 2 |
| Size Interior | 1,194 Ft2 |
| Type | Row / Townhouse |
| Utility Water | Municipal Water |
Parking
| Attached Garage |
Land
| Access Type | Highway Access |
| Acreage | No |
| Land Amenities | Public Transit, Shopping |
| Sewer | Municipal Sewage System |
| Size Total Text | Unknown |
| Zoning Description | R8 |
Rooms
| Level | Type | Length | Width | Dimensions |
|---|---|---|---|---|
| Second Level | Living Room | 9'10'' x 17'2'' | ||
| Second Level | Bedroom | 8'10'' x 9'3'' | ||
| Third Level | Primary Bedroom | 9'9'' x 13'7'' | ||
| Third Level | Bedroom | 8'11'' x 10'4'' | ||
| Third Level | 4pc Bathroom | 4'11'' x 8'1'' | ||
| Basement | Utility Room | 8'10'' x 19'1'' | ||
| Basement | Recreation Room | 9'10'' x 15'5'' | ||
| Main Level | Foyer | 6'6'' x 9'4'' | ||
| Main Level | Kitchen | 8'9'' x 15'9'' | ||
| Main Level | Dining Room | 9'10'' x 15'9'' |
https://www.realtor.ca/real-estate/27664801/279-bluevale-street-n-unit-70-waterloo

