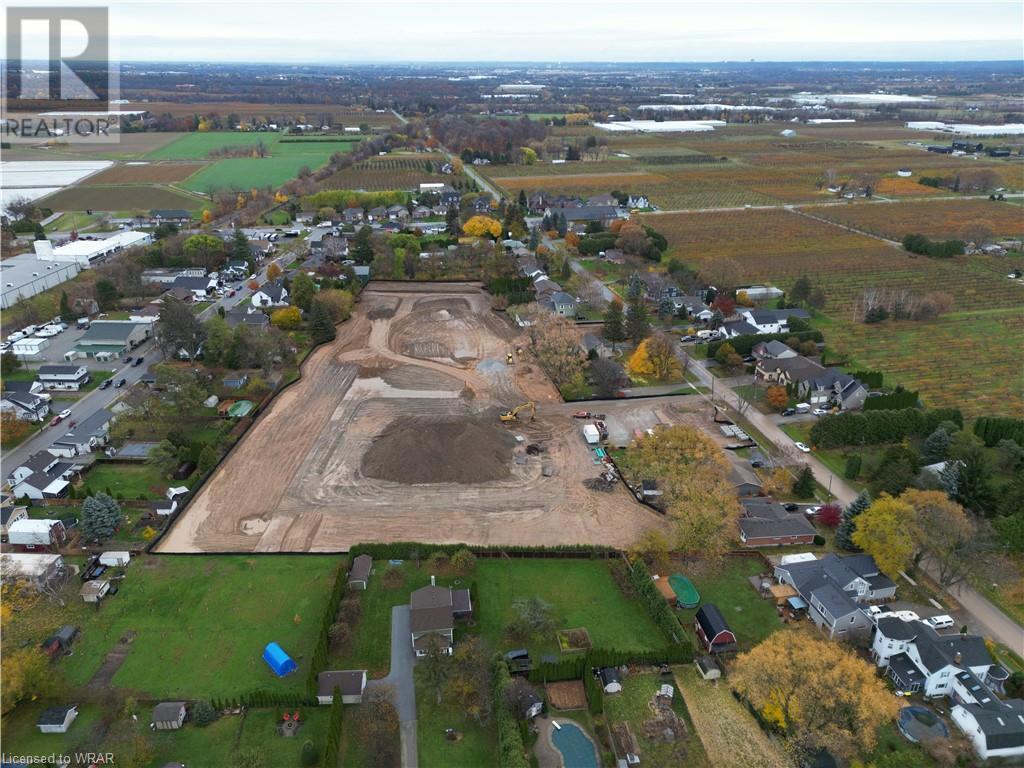3 Bedroom
3 Bathroom
2036 sqft
Bungalow
Central Air Conditioning
Forced Air
Landscaped
$1,329,990
Discover sophistication and space in the heart of Jordan's, up and coming bungalow community, with this exquisite Marquee model. Boasting 2036 square feet of elegance, this home welcomes you with a grand entrance, setting the tone for luxurious living. With spacious living areas flanking the central foyer, the Marquee model offers a seamless blend of style and functionality. Retreat to the master suite, thoughtfully positioned away from high-traffic areas for enhanced tranquility. Here, vaulted ceilings and spa inspired master ensuite elevate everyday indulgence. You'll even have the opportunity to choose from 7 stunning exterior color palettes offered by the builder to make this home uniquely yours! Ideal for downsizers and retirees, this home maintains the convenience of main floor laundry while exuding timeless charm with its classic craftsman style. Embrace the allure of Jordan's outdoors, with ample opportunities for golfing and hiking enthusiasts. Join this vibrant community and elevate your lifestyle with the Marquee model. Your dream home awaits amidst the scenic beauty of Jordan, Ontario. Secure this opportunity today, and step into luxury living at its finest! (id:8999)
Property Details
|
MLS® Number
|
40603626 |
|
Property Type
|
Single Family |
|
Amenities Near By
|
Beach, Golf Nearby, Hospital, Park, Place Of Worship, Playground, Schools, Shopping |
|
Community Features
|
Quiet Area, School Bus |
|
Features
|
Sump Pump |
|
Parking Space Total
|
4 |
Building
|
Bathroom Total
|
3 |
|
Bedrooms Above Ground
|
3 |
|
Bedrooms Total
|
3 |
|
Appliances
|
Water Meter |
|
Architectural Style
|
Bungalow |
|
Basement Development
|
Unfinished |
|
Basement Type
|
Full (unfinished) |
|
Construction Style Attachment
|
Detached |
|
Cooling Type
|
Central Air Conditioning |
|
Exterior Finish
|
Brick Veneer, Concrete, Stone, Vinyl Siding |
|
Foundation Type
|
Poured Concrete |
|
Half Bath Total
|
1 |
|
Heating Fuel
|
Natural Gas |
|
Heating Type
|
Forced Air |
|
Stories Total
|
1 |
|
Size Interior
|
2036 Sqft |
|
Type
|
House |
|
Utility Water
|
Municipal Water |
Parking
Land
|
Access Type
|
Highway Access, Highway Nearby |
|
Acreage
|
No |
|
Land Amenities
|
Beach, Golf Nearby, Hospital, Park, Place Of Worship, Playground, Schools, Shopping |
|
Landscape Features
|
Landscaped |
|
Sewer
|
Municipal Sewage System |
|
Size Frontage
|
63 Ft |
|
Size Total Text
|
Under 1/2 Acre |
|
Zoning Description
|
Rd |
Rooms
| Level |
Type |
Length |
Width |
Dimensions |
|
Second Level |
4pc Bathroom |
|
|
Measurements not available |
|
Second Level |
Bedroom |
|
|
15'0'' x 13'5'' |
|
Second Level |
Bedroom |
|
|
17'5'' x 15'0'' |
|
Main Level |
Full Bathroom |
|
|
Measurements not available |
|
Main Level |
Primary Bedroom |
|
|
14'10'' x 12'5'' |
|
Main Level |
Den |
|
|
10'1'' x 9'0'' |
|
Main Level |
2pc Bathroom |
|
|
Measurements not available |
|
Main Level |
Laundry Room |
|
|
Measurements not available |
|
Main Level |
Kitchen |
|
|
13'9'' x 10'5'' |
|
Main Level |
Dining Room |
|
|
13'8'' x 10'3'' |
|
Main Level |
Great Room |
|
|
13'9'' x 13'8'' |
https://www.realtor.ca/real-estate/27034322/2797-red-maple-avenue-unit-lot-24-jordan-station



















