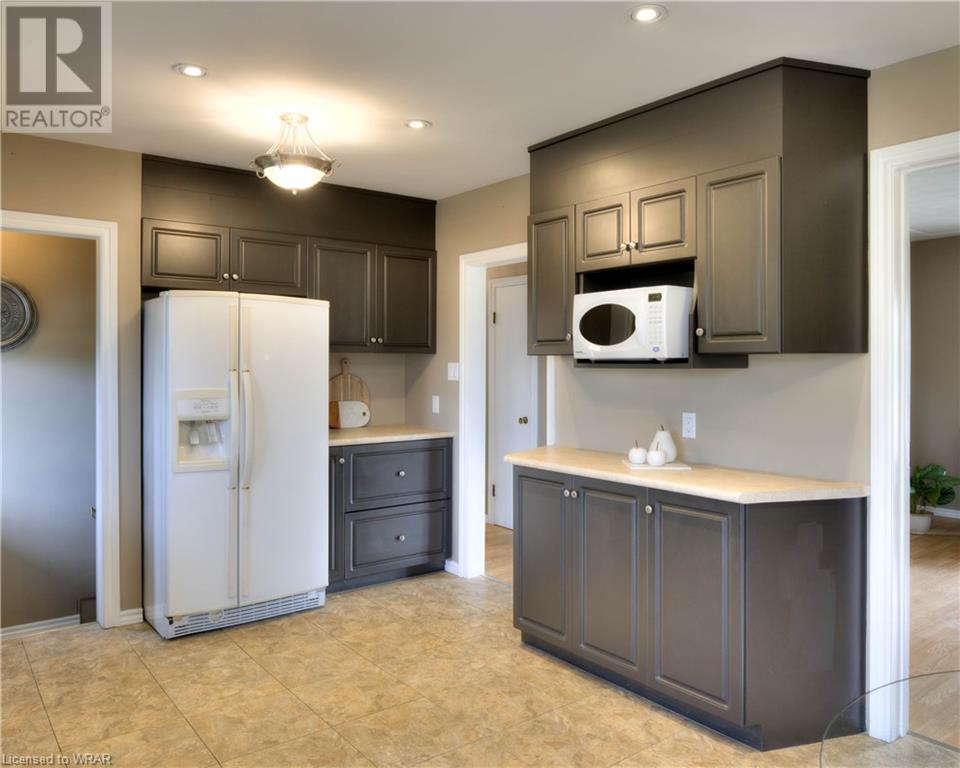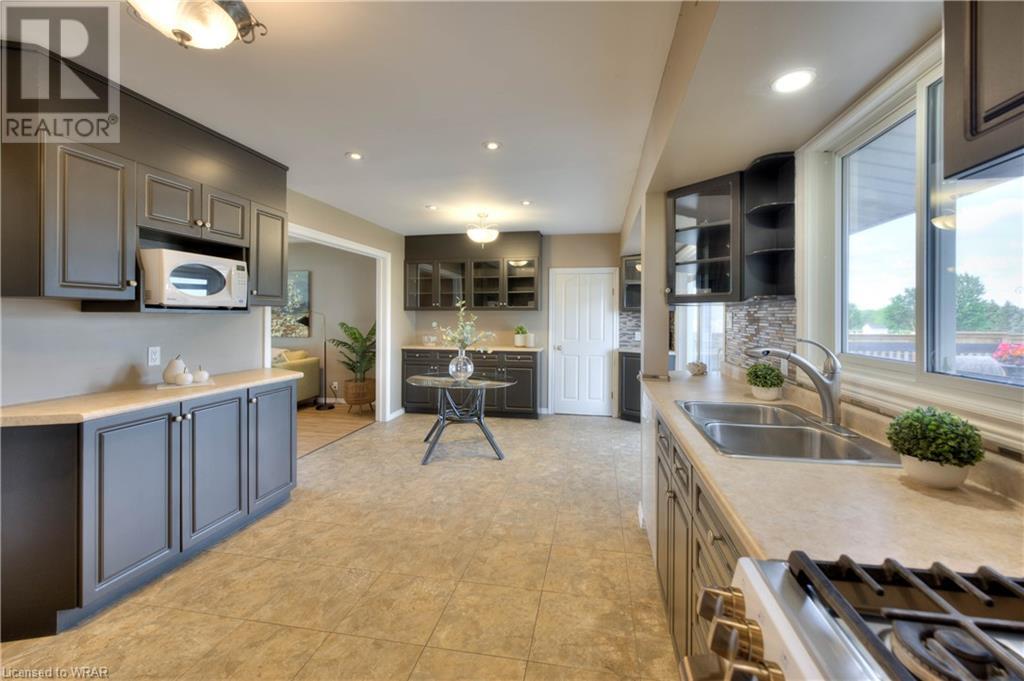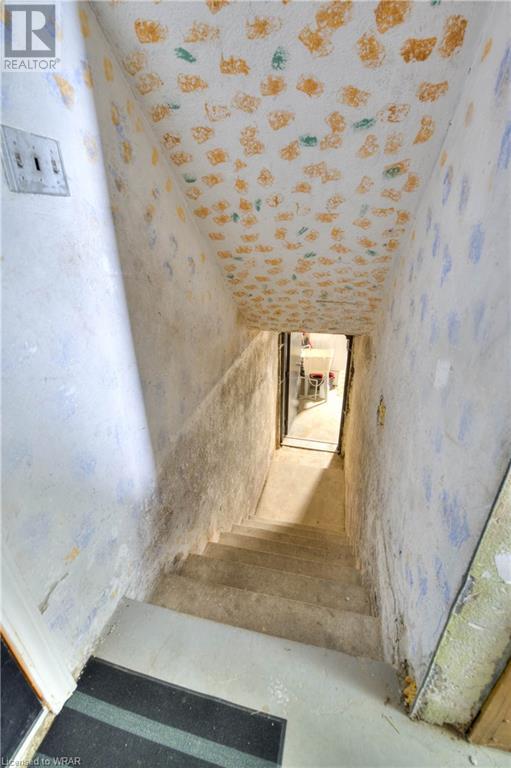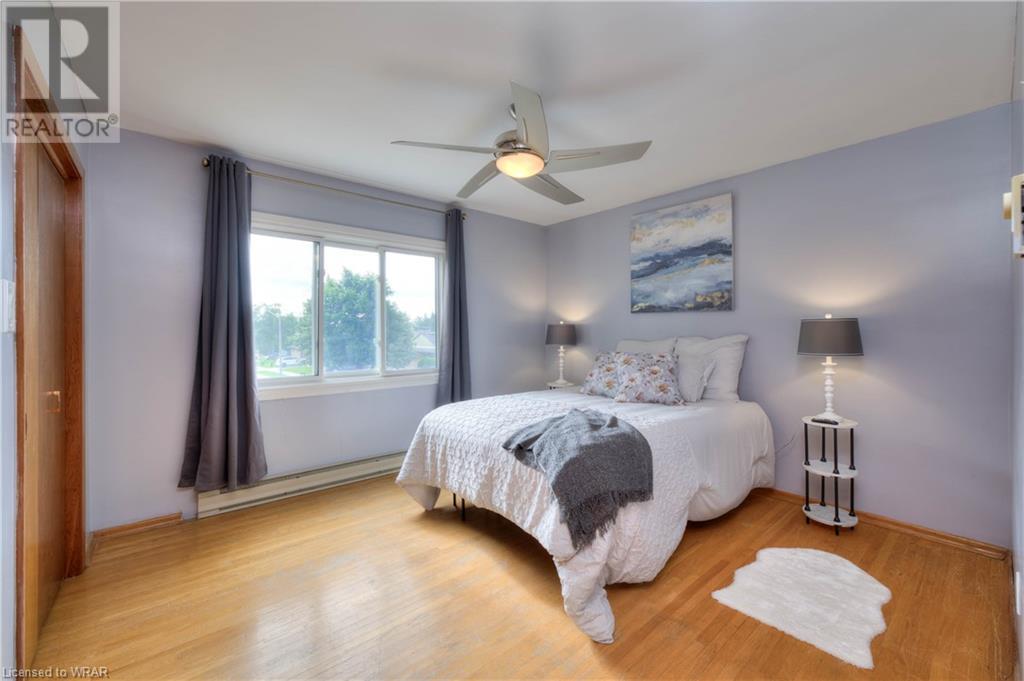4 Bedroom
3 Bathroom
1422 sqft
Bungalow
Central Air Conditioning
Forced Air
$699,900
This charming brick bungalow features a specious primary suite or granny flat addition over the garage. Situated in a serene location, there are no neighbouring houses behind or beside , ensuring a quiet and peaceful living environment. With 4 well-appointed bedrooms and 2.5 bathrooms, this home provides ample space for a growing family or those in need of extra room. Updates include: Most windows, a metal roof, new fence, 200 amp service and panel. The fully fenced yard is perfect for pets or children to play safely. The yard also includes a convenient shed for storage and a dec for hosting summer barbecues and gatherings. In addition, the single car garage offers parking space for one vehicle, while the concrete driveway can accommodate up to 4 cars. Conveniently located close to downtown, this home provides easy access to all the amenities, shops, and restaurants the area has to offer. With it's desirable location and potential for growth, this property presents an excellent opportunity for buyers looking to establish roots in a welcoming community. (id:8999)
Property Details
|
MLS® Number
|
40586096 |
|
Property Type
|
Single Family |
|
Amenities Near By
|
Park, Place Of Worship, Playground, Public Transit, Schools |
|
Equipment Type
|
None |
|
Features
|
Sump Pump, Automatic Garage Door Opener |
|
Parking Space Total
|
5 |
|
Rental Equipment Type
|
None |
Building
|
Bathroom Total
|
3 |
|
Bedrooms Above Ground
|
4 |
|
Bedrooms Total
|
4 |
|
Appliances
|
Refrigerator |
|
Architectural Style
|
Bungalow |
|
Basement Development
|
Partially Finished |
|
Basement Type
|
Full (partially Finished) |
|
Constructed Date
|
1959 |
|
Construction Style Attachment
|
Detached |
|
Cooling Type
|
Central Air Conditioning |
|
Exterior Finish
|
Aluminum Siding, Brick |
|
Half Bath Total
|
1 |
|
Heating Fuel
|
Electric, Natural Gas |
|
Heating Type
|
Forced Air |
|
Stories Total
|
1 |
|
Size Interior
|
1422 Sqft |
|
Type
|
House |
|
Utility Water
|
Municipal Water |
Parking
Land
|
Access Type
|
Road Access |
|
Acreage
|
No |
|
Land Amenities
|
Park, Place Of Worship, Playground, Public Transit, Schools |
|
Sewer
|
Municipal Sewage System |
|
Size Depth
|
114 Ft |
|
Size Frontage
|
76 Ft |
|
Size Total Text
|
Under 1/2 Acre |
|
Zoning Description
|
R4 |
Rooms
| Level |
Type |
Length |
Width |
Dimensions |
|
Second Level |
Family Room |
|
|
14'9'' x 12'7'' |
|
Second Level |
2pc Bathroom |
|
|
Measurements not available |
|
Second Level |
Primary Bedroom |
|
|
12'4'' x 11'5'' |
|
Basement |
Laundry Room |
|
|
19'8'' x 11'5'' |
|
Basement |
3pc Bathroom |
|
|
Measurements not available |
|
Basement |
Recreation Room |
|
|
40'6'' x 14'2'' |
|
Basement |
Office |
|
|
8'8'' x 8'2'' |
|
Main Level |
4pc Bathroom |
|
|
Measurements not available |
|
Main Level |
Bedroom |
|
|
10'1'' x 8'11'' |
|
Main Level |
Bedroom |
|
|
10'3'' x 9'5'' |
|
Main Level |
Primary Bedroom |
|
|
11'1'' x 10'3'' |
|
Main Level |
Dining Room |
|
|
11'5'' x 7'3'' |
|
Main Level |
Kitchen |
|
|
12'5'' x 11'5'' |
|
Main Level |
Living Room |
|
|
14'3'' x 13'7'' |
https://www.realtor.ca/real-estate/27028287/28-ann-street-elmira






























































