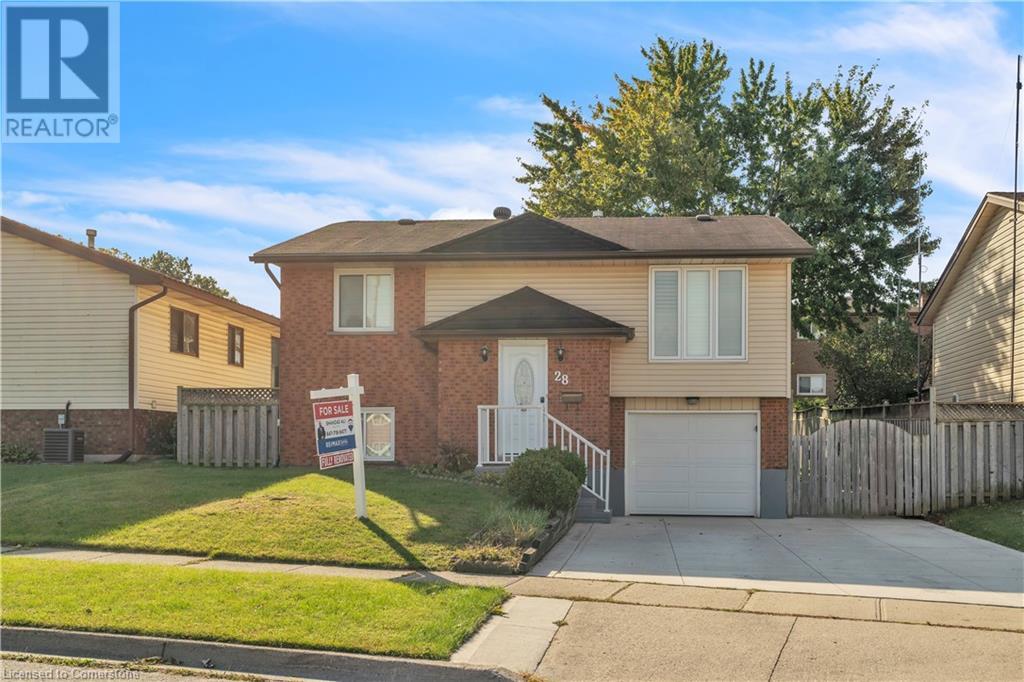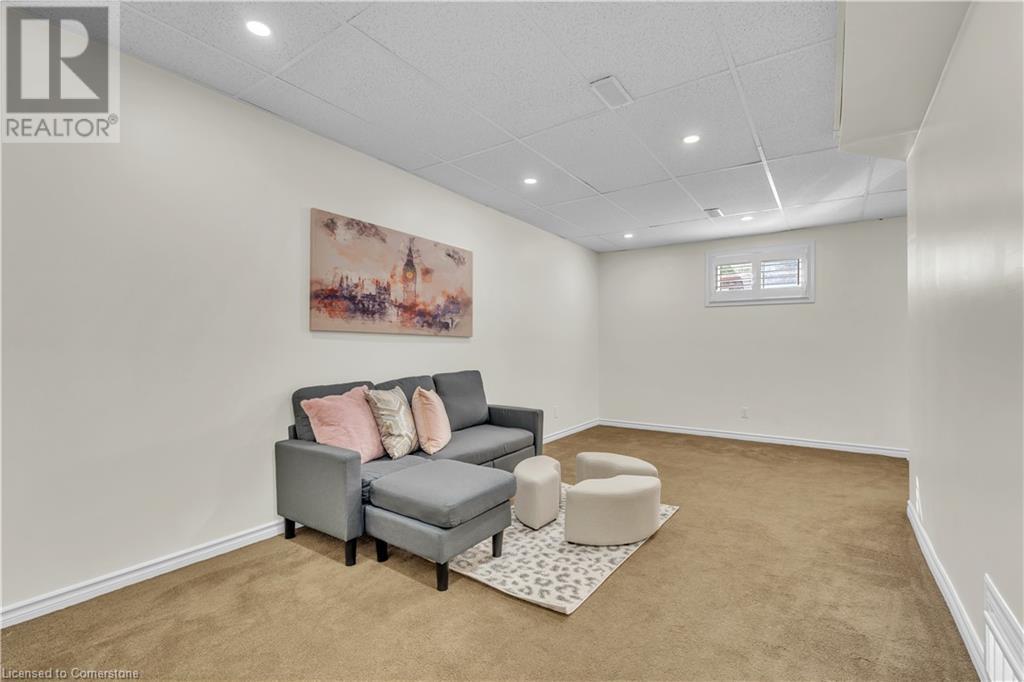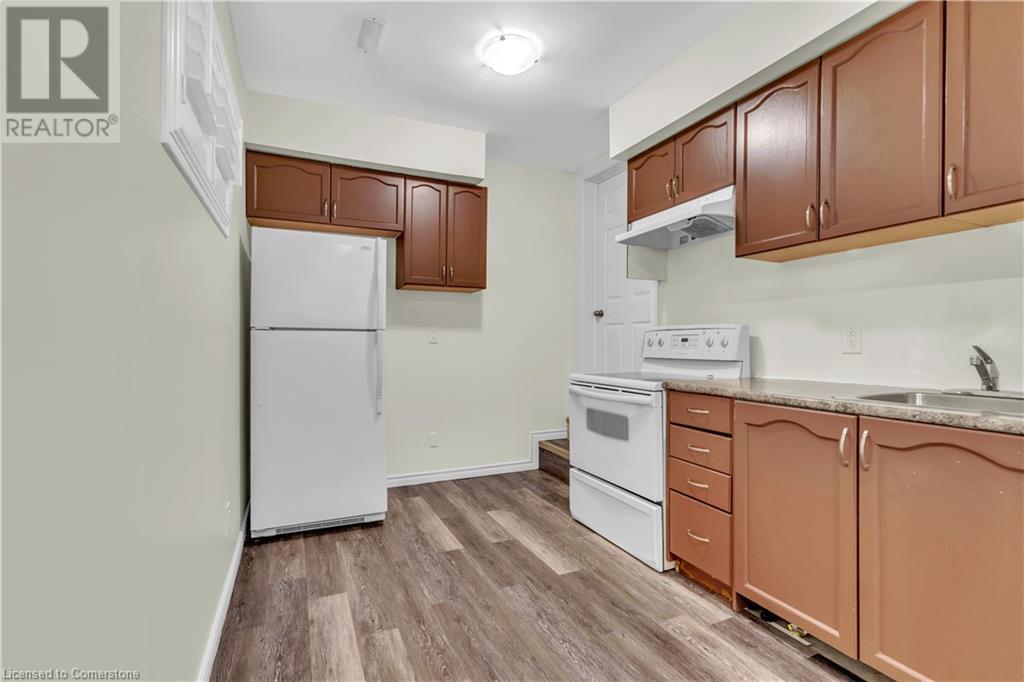4 Bedroom
3 Bathroom
1042 sqft
Raised Bungalow
Central Air Conditioning
Forced Air
$819,900
Welcome to this charming raised bungalow located on Copperfield Drive in Cambridge! This beautiful home features 3 spacious bedrooms, a bright and airy living room, and a renovated family-sized kitchen with modern finishes, perfect for cooking and entertaining. With a car garage and driveway parking for 4 cars, it’s ideal for growing families or guests. The finished basement with a separate entrance offers incredible potential for an in-law suite or rental income, complete with a large family room, an additional bedroom, and a kitchen. Enjoy the outdoor space with a pool-sized backyard and a wooden deck accessible from the main kitchen, perfect for BBQs and family gatherings. Situated in a prime location close to highways, schools, and parks, this home is a fantastic opportunity for first-time buyers or those looking to downsize. Don’t miss the chance to own this versatile and move-in-ready property that combines comfort, convenience, and investment potential! (id:8999)
Property Details
|
MLS® Number
|
40657122 |
|
Property Type
|
Single Family |
|
AmenitiesNearBy
|
Hospital, Park, Place Of Worship, Playground, Schools |
|
Features
|
Southern Exposure, In-law Suite |
|
ParkingSpaceTotal
|
5 |
Building
|
BathroomTotal
|
3 |
|
BedroomsAboveGround
|
3 |
|
BedroomsBelowGround
|
1 |
|
BedroomsTotal
|
4 |
|
Appliances
|
Dishwasher, Dryer, Refrigerator, Stove, Washer, Hood Fan |
|
ArchitecturalStyle
|
Raised Bungalow |
|
BasementDevelopment
|
Finished |
|
BasementType
|
Full (finished) |
|
ConstructionStyleAttachment
|
Detached |
|
CoolingType
|
Central Air Conditioning |
|
ExteriorFinish
|
Brick, Vinyl Siding |
|
HeatingType
|
Forced Air |
|
StoriesTotal
|
1 |
|
SizeInterior
|
1042 Sqft |
|
Type
|
House |
|
UtilityWater
|
Municipal Water |
Parking
Land
|
AccessType
|
Highway Access, Highway Nearby |
|
Acreage
|
No |
|
LandAmenities
|
Hospital, Park, Place Of Worship, Playground, Schools |
|
SizeDepth
|
101 Ft |
|
SizeFrontage
|
48 Ft |
|
SizeTotalText
|
Under 1/2 Acre |
|
ZoningDescription
|
R5 |
Rooms
| Level |
Type |
Length |
Width |
Dimensions |
|
Basement |
3pc Bathroom |
|
|
Measurements not available |
|
Basement |
3pc Bathroom |
|
|
Measurements not available |
|
Basement |
Bedroom |
|
|
10'0'' x 11'0'' |
|
Basement |
Kitchen |
|
|
6'0'' x 20'0'' |
|
Basement |
Family Room |
|
|
10'0'' x 20'0'' |
|
Main Level |
4pc Bathroom |
|
|
Measurements not available |
|
Main Level |
Bedroom |
|
|
12'4'' x 8'4'' |
|
Main Level |
Bedroom |
|
|
10'4'' x 12'2'' |
|
Main Level |
Primary Bedroom |
|
|
16'0'' x 11'6'' |
|
Main Level |
Kitchen |
|
|
11'0'' x 16'6'' |
|
Main Level |
Library |
|
|
11'0'' x 14'6'' |
https://www.realtor.ca/real-estate/27497844/28-copperfield-drive-cambridge






































