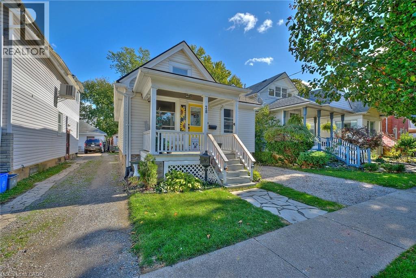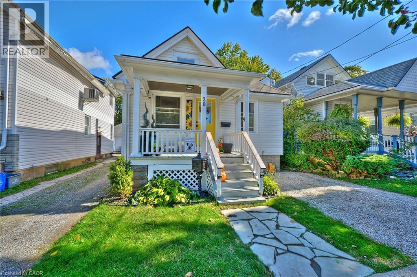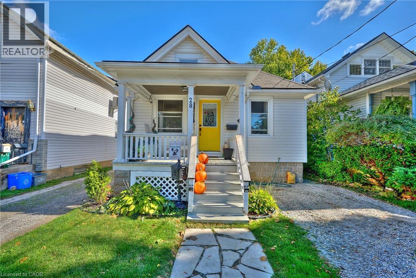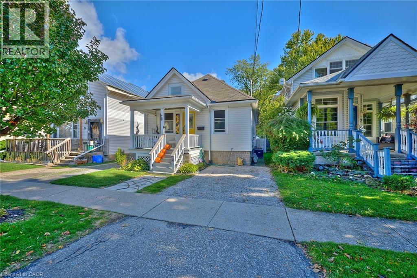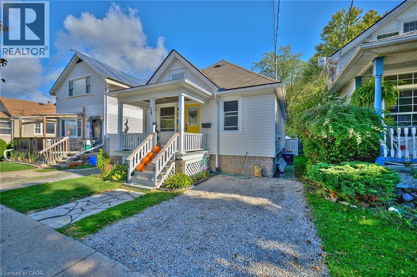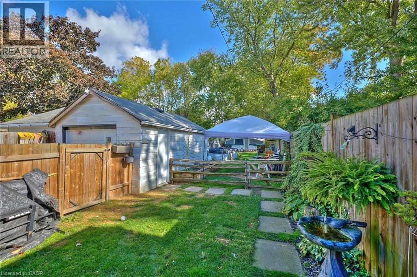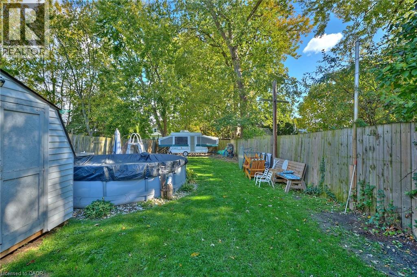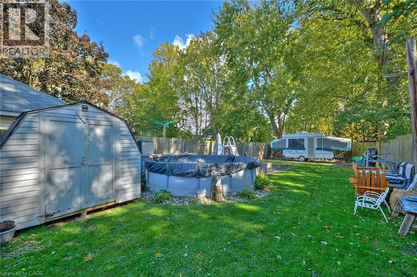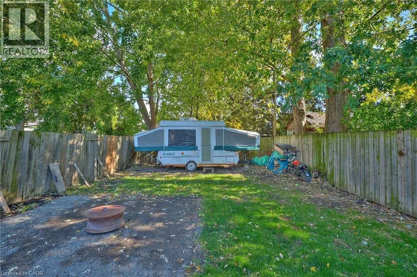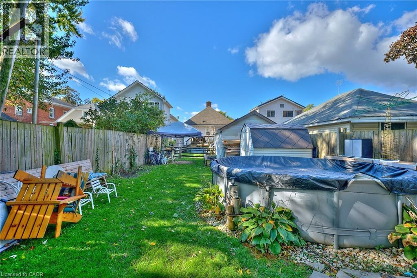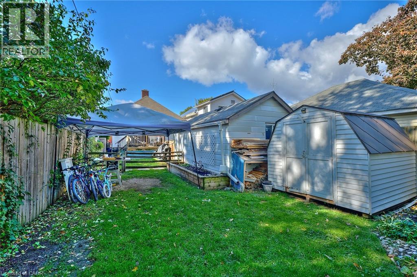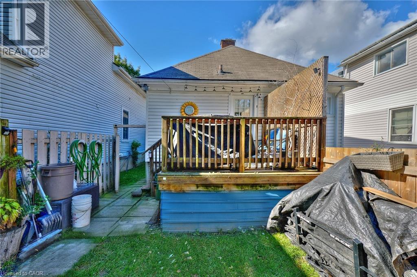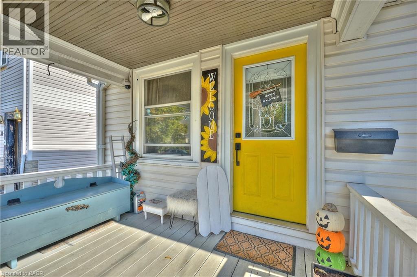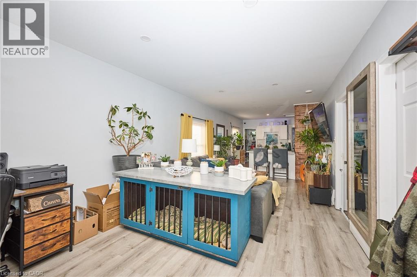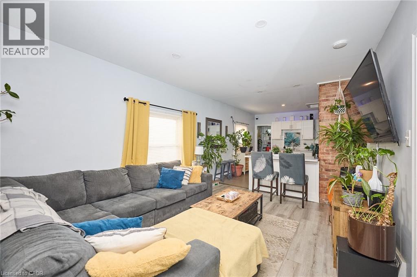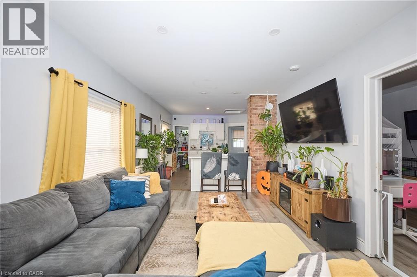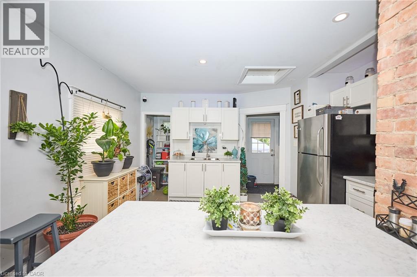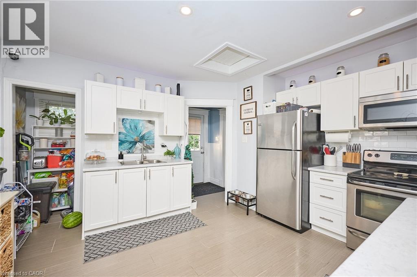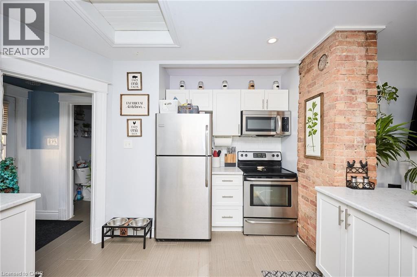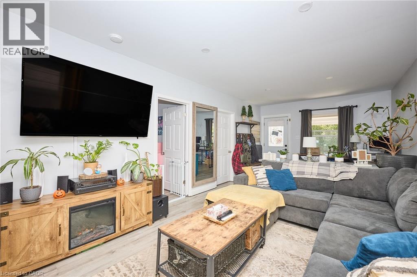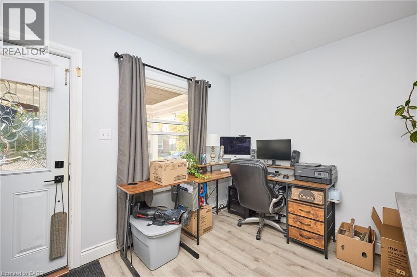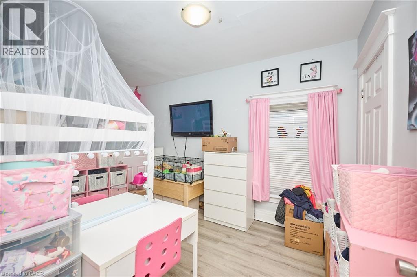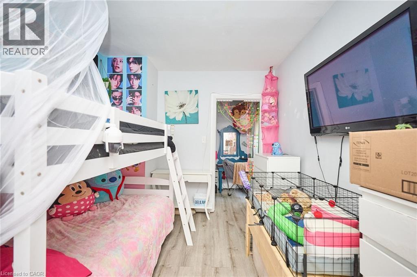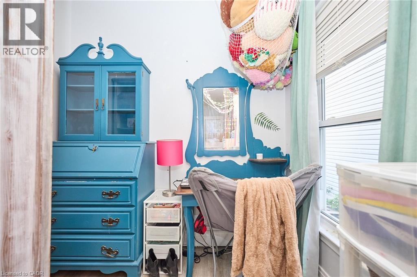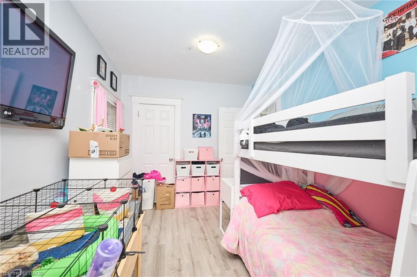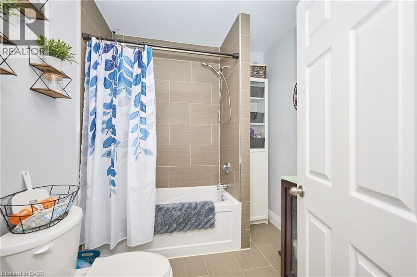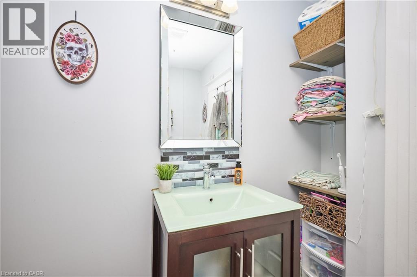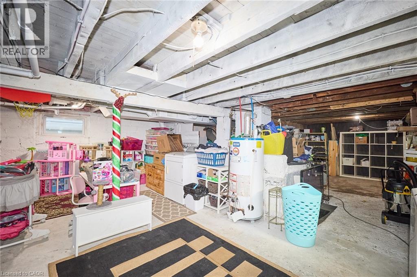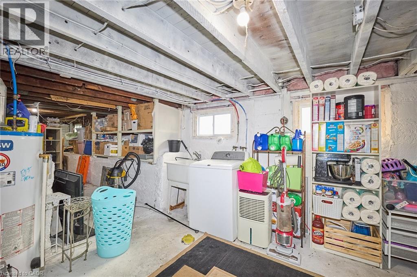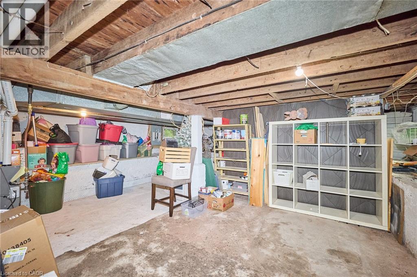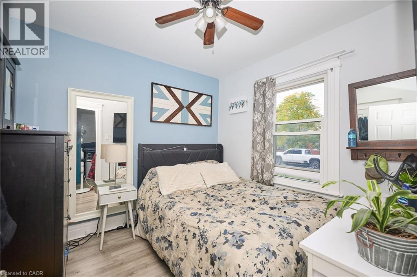2 Bedroom
1 Bathroom
950 ft2
Bungalow
Above Ground Pool
Central Air Conditioning
Forced Air
$399,000
Step inside this beautifully renovated 2-bedroom, 1-bath home where modern comfort meets timeless charm. Thoughtfully updated throughout, the interiors feature stylish finishes, a bright and inviting layout, and a seamless flow that makes the space feel open and airy. The oversized yard offers endless possibilities—whether you envision cozy evenings under the stars, hosting friends, or creating your own garden retreat. Perfectly suited for first-time buyers or savvy investors, this home offers a rare blend of character, comfort, and convenience—just minutes from downtown, local shops, parks, and major highways. The Pool is as-is - it was installed 2 years ago by the tenants. Furnace was brand new in 2019 and several updates including the kitchen was done in 2021. (id:8999)
Property Details
|
MLS® Number
|
40781285 |
|
Property Type
|
Single Family |
|
Amenities Near By
|
Park, Public Transit, Schools |
|
Equipment Type
|
Water Heater |
|
Parking Space Total
|
3 |
|
Pool Type
|
Above Ground Pool |
|
Rental Equipment Type
|
Water Heater |
Building
|
Bathroom Total
|
1 |
|
Bedrooms Above Ground
|
2 |
|
Bedrooms Total
|
2 |
|
Appliances
|
Dryer, Refrigerator, Stove, Washer, Microwave Built-in |
|
Architectural Style
|
Bungalow |
|
Basement Development
|
Unfinished |
|
Basement Type
|
Full (unfinished) |
|
Construction Style Attachment
|
Detached |
|
Cooling Type
|
Central Air Conditioning |
|
Exterior Finish
|
Vinyl Siding |
|
Foundation Type
|
Block |
|
Heating Type
|
Forced Air |
|
Stories Total
|
1 |
|
Size Interior
|
950 Ft2 |
|
Type
|
House |
|
Utility Water
|
Municipal Water |
Parking
Land
|
Access Type
|
Road Access, Highway Access, Highway Nearby |
|
Acreage
|
No |
|
Land Amenities
|
Park, Public Transit, Schools |
|
Sewer
|
Municipal Sewage System |
|
Size Depth
|
173 Ft |
|
Size Frontage
|
30 Ft |
|
Size Total Text
|
Under 1/2 Acre |
|
Zoning Description
|
R2 |
Rooms
| Level |
Type |
Length |
Width |
Dimensions |
|
Main Level |
Living Room |
|
|
22'4'' x 11'4'' |
|
Main Level |
Kitchen |
|
|
13'6'' x 11'9'' |
|
Main Level |
Bedroom |
|
|
9'9'' x 9'1'' |
|
Main Level |
Primary Bedroom |
|
|
14'1'' x 9'5'' |
|
Main Level |
4pc Bathroom |
|
|
Measurements not available |
https://www.realtor.ca/real-estate/29023176/28-haynes-avenue-st-catharines

