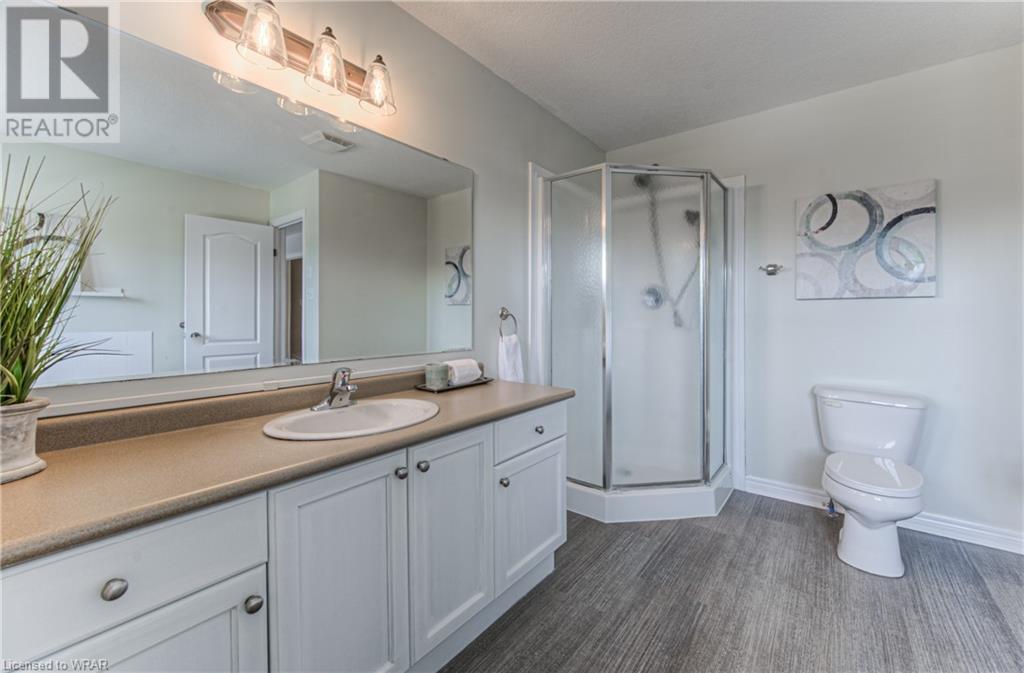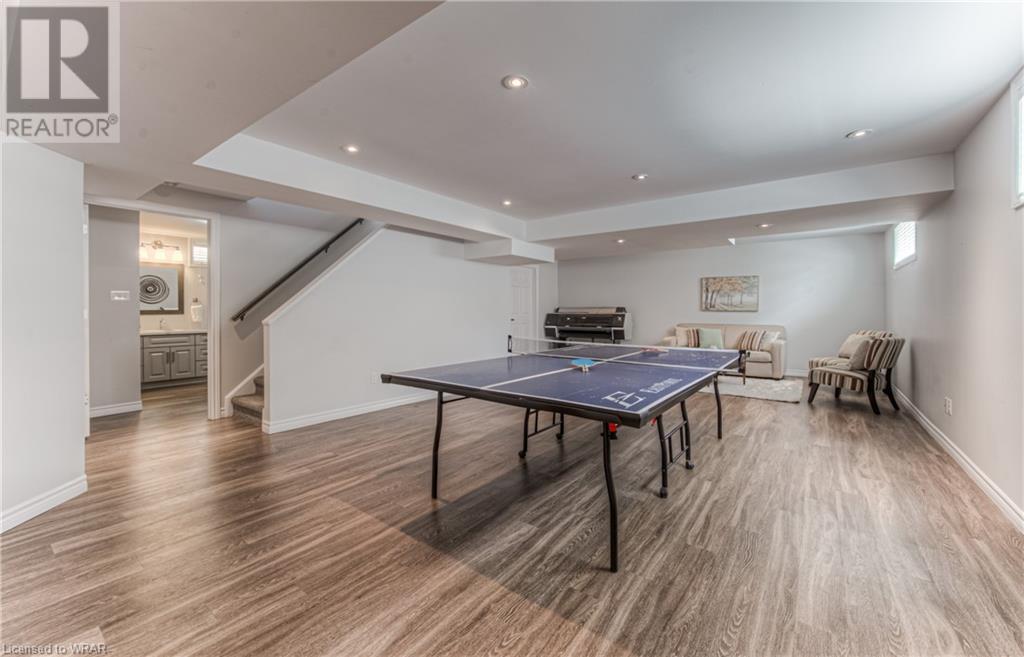28 Jacob Cressman Drive Baden, Ontario N3A 4K9
Like This Property?
4 Bedroom
4 Bathroom
3049 sqft
2 Level
Fireplace
Inground Pool
Central Air Conditioning
Forced Air
$1,145,000
Welcome to your new home! A large 4 bedroom, 3.5 bath dream home in a family friendly neighborhood offering an inground, heated, salt pool, no rear neighbors and owned solar panels that will earn you money. This property boasts custom upgrades, tasteful and timeless finishes and low maintenance landscaping offering easy living with over 3000 square feet of finished living space. The spacious living and dining rooms offer a space away from the bustle of the kitchen and family room and is a welcoming view when you enter the home. Spanning the back of the home is the kitchen and family room. The kitchen is well laid out offering optimal use of the space with plenty of storage. A custom island with quartz countertop designed by Cabinet Effects offers bar seating and additional storage. The family room boasts stunning custom built-ins and a Dimplex electric fireplace. Oversized windows allow for natural light and easy backyard views. Sliding doors lead to the fully fenced back yard with large patio area, deck with pergola, hot tub and pool creating the ultimate relaxing and entertaining area. Upstairs are 4 large bedrooms and 2 full baths. The primary suite spans the front of the home and boasts an oversized walk in closet with window and a large ensuite with soaker tub and stand alone shower. The bright, fully finished basement offers an expansive rec room perfect for movie nights, games, play room, work out area and so much more. A 3 piece bath, laundry and multiple storage areas complete this relaxing home. This home also offers a Kinetico water softener and RO filtration system along with a whole home humidifier and air filter system keeps your family protected. Baden offers small town charm with convenience. Visit Castle Kilbride, Foxwood Golf Club, Wilmot Rec Center with pool, rink, track and youth center, restaurants and Baden Coffee Co all less than a 10 minute drive. A quick 15 min drive to both The Boardwalk and Sunrise Center and has easy highway access. (id:8999)
Open House
This property has open houses!
July
6
Saturday
Starts at:
2:00 pm
Ends at:4:00 pm
Property Details
| MLS® Number | 40601954 |
| Property Type | Single Family |
| Amenities Near By | Playground, Schools |
| Community Features | Community Centre, School Bus |
| Features | Paved Driveway, Sump Pump |
| Parking Space Total | 4 |
| Pool Type | Inground Pool |
| Structure | Shed, Porch |
Building
| Bathroom Total | 4 |
| Bedrooms Above Ground | 4 |
| Bedrooms Total | 4 |
| Appliances | Dishwasher, Dryer, Freezer, Refrigerator, Stove, Water Softener, Washer, Microwave Built-in, Window Coverings, Hot Tub |
| Architectural Style | 2 Level |
| Basement Development | Finished |
| Basement Type | Full (finished) |
| Constructed Date | 2006 |
| Construction Style Attachment | Detached |
| Cooling Type | Central Air Conditioning |
| Exterior Finish | Brick, Vinyl Siding |
| Fireplace Fuel | Electric |
| Fireplace Present | Yes |
| Fireplace Total | 1 |
| Fireplace Type | Other - See Remarks |
| Foundation Type | Poured Concrete |
| Half Bath Total | 1 |
| Heating Type | Forced Air |
| Stories Total | 2 |
| Size Interior | 3049 Sqft |
| Type | House |
| Utility Water | Municipal Water |
Parking
| Attached Garage |
Land
| Acreage | No |
| Fence Type | Fence |
| Land Amenities | Playground, Schools |
| Sewer | Municipal Sewage System |
| Size Depth | 115 Ft |
| Size Frontage | 44 Ft |
| Size Total Text | Under 1/2 Acre |
| Zoning Description | R1 |
Rooms
| Level | Type | Length | Width | Dimensions |
|---|---|---|---|---|
| Second Level | 4pc Bathroom | 10'11'' x 8'5'' | ||
| Second Level | Bedroom | 14'4'' x 10'3'' | ||
| Second Level | Bedroom | 12'4'' x 9'11'' | ||
| Second Level | Bedroom | 14'11'' x 11'8'' | ||
| Second Level | Bonus Room | 10'11'' x 7'10'' | ||
| Second Level | 4pc Bathroom | 12'2'' x 10'11'' | ||
| Second Level | Primary Bedroom | 23'5'' x 14'2'' | ||
| Basement | Storage | 12'4'' x 9'10'' | ||
| Basement | Utility Room | 12'8'' x 10'6'' | ||
| Basement | 3pc Bathroom | 13'6'' x 10'2'' | ||
| Basement | Recreation Room | 31'2'' x 19'0'' | ||
| Main Level | 2pc Bathroom | Measurements not available | ||
| Main Level | Mud Room | 7'2'' x 5'11'' | ||
| Main Level | Family Room | 22'10'' x 12'7'' | ||
| Main Level | Kitchen | 12'7'' x 7'7'' | ||
| Main Level | Dining Room | 12'8'' x 10'4'' | ||
| Main Level | Living Room | 14'2'' x 13'0'' |
https://www.realtor.ca/real-estate/27007349/28-jacob-cressman-drive-baden



















































