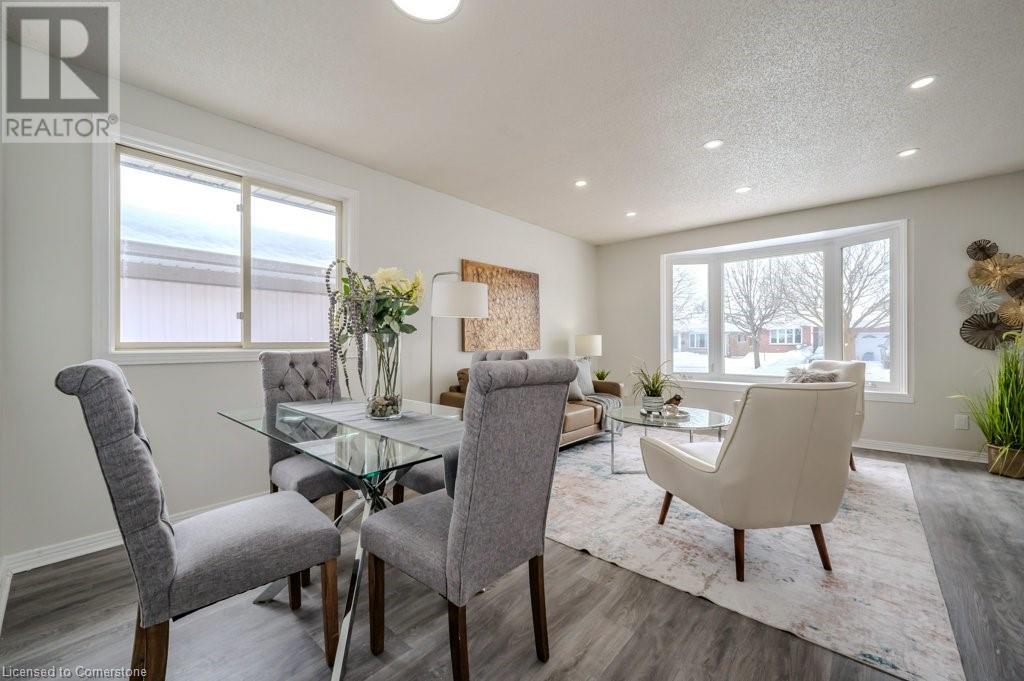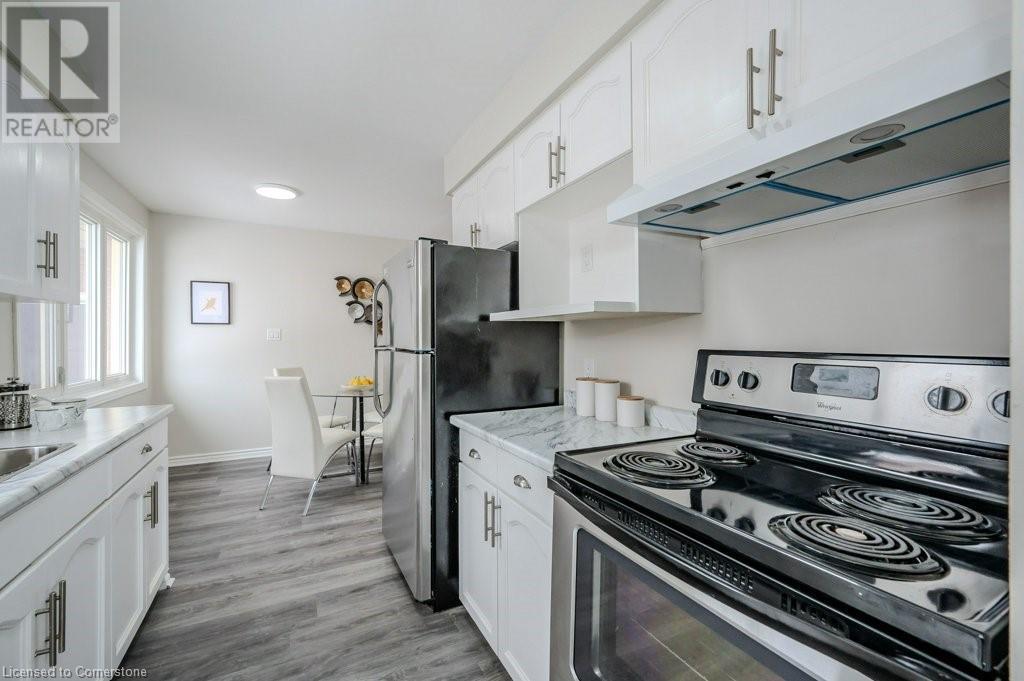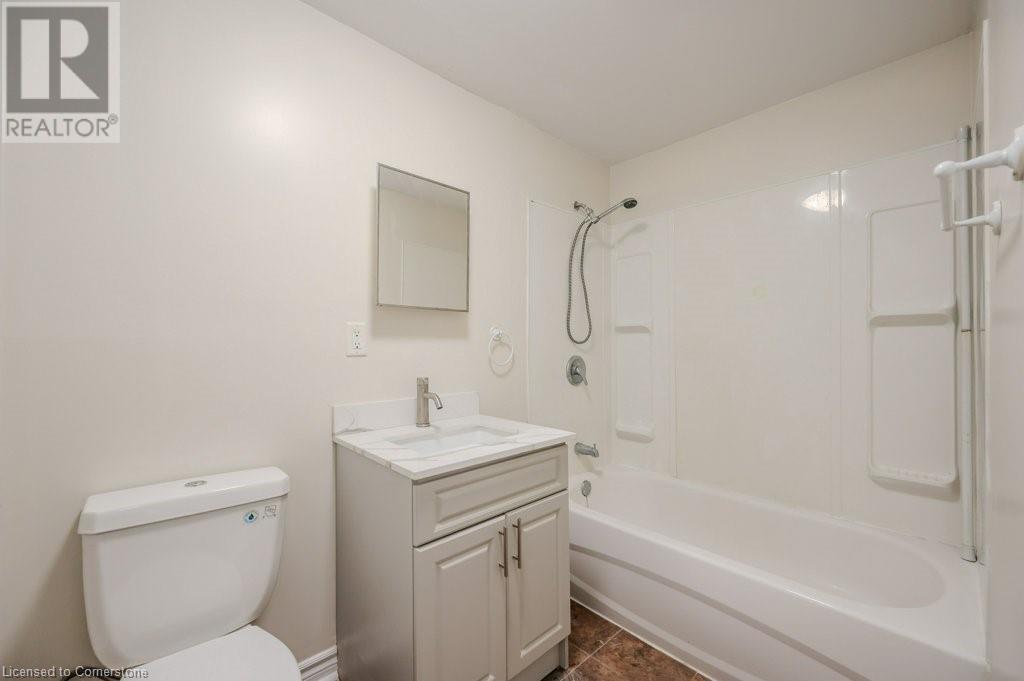5 Bedroom
2 Bathroom
1,950 ft2
Bungalow
Central Air Conditioning
Forced Air
$749,900
LEGAL DUPLEX! A fantastic opportunity for investors looking for rental income or first-time buyers seeking mortgage assistance or multigeneration living. This solid brick bungalow is Updated top to bottom and tastefully decorated - ready for immediate possession. Main floor unit has Large living room, separate dining and 3 spacious bedrooms. Basement unit finished as a legal 2 bedroom apartment with the option to add a 3rd bedroom. Both units are self contained with separate kitchen, bath and Laundry. Located in the desirable Forest Hill area, Close to schools, parks, and shopping, making daily life easy and comfortable. Well-connected by Grand River Transit, making it attractive to tenants. Shopping centers, restaurants, and recreational facilities are all within reach. Kitchener’s real estate market continues to grow, making this a smart long-term investment. Whether you’re a first-time homebuyer looking to break into the market or an investor seeking a high-potential rental property, 28 Summerhill Crescent is an excellent choice. Book your showing before it's gone! (id:8999)
Property Details
|
MLS® Number
|
40698310 |
|
Property Type
|
Single Family |
|
Amenities Near By
|
Public Transit, Schools, Shopping |
|
Equipment Type
|
Water Heater |
|
Features
|
Sump Pump, In-law Suite |
|
Parking Space Total
|
4 |
|
Rental Equipment Type
|
Water Heater |
Building
|
Bathroom Total
|
2 |
|
Bedrooms Above Ground
|
3 |
|
Bedrooms Below Ground
|
2 |
|
Bedrooms Total
|
5 |
|
Appliances
|
Dryer, Refrigerator, Stove, Water Softener, Washer, Hood Fan |
|
Architectural Style
|
Bungalow |
|
Basement Development
|
Finished |
|
Basement Type
|
Full (finished) |
|
Construction Style Attachment
|
Detached |
|
Cooling Type
|
Central Air Conditioning |
|
Exterior Finish
|
Brick Veneer |
|
Foundation Type
|
Poured Concrete |
|
Heating Fuel
|
Natural Gas |
|
Heating Type
|
Forced Air |
|
Stories Total
|
1 |
|
Size Interior
|
1,950 Ft2 |
|
Type
|
House |
|
Utility Water
|
Municipal Water |
Parking
Land
|
Access Type
|
Highway Access |
|
Acreage
|
No |
|
Land Amenities
|
Public Transit, Schools, Shopping |
|
Sewer
|
Sanitary Sewer |
|
Size Depth
|
100 Ft |
|
Size Frontage
|
42 Ft |
|
Size Total Text
|
Under 1/2 Acre |
|
Zoning Description
|
R2c |
Rooms
| Level |
Type |
Length |
Width |
Dimensions |
|
Basement |
Laundry Room |
|
|
10'9'' x 14'0'' |
|
Basement |
4pc Bathroom |
|
|
Measurements not available |
|
Basement |
Bedroom |
|
|
10'6'' x 7'10'' |
|
Basement |
Primary Bedroom |
|
|
11'1'' x 15'1'' |
|
Basement |
Kitchen |
|
|
10'8'' x 12'2'' |
|
Basement |
Living Room |
|
|
10'11'' x 24'10'' |
|
Main Level |
Laundry Room |
|
|
Measurements not available |
|
Main Level |
Laundry Room |
|
|
Measurements not available |
|
Main Level |
4pc Bathroom |
|
|
Measurements not available |
|
Main Level |
Bedroom |
|
|
7'8'' x 10'0'' |
|
Main Level |
Bedroom |
|
|
11'1'' x 12'0'' |
|
Main Level |
Primary Bedroom |
|
|
11'2'' x 12'0'' |
|
Main Level |
Dining Room |
|
|
11'1'' x 6'8'' |
|
Main Level |
Dinette |
|
|
10'9'' x 7'6'' |
|
Main Level |
Kitchen |
|
|
8'1'' x 8'0'' |
|
Main Level |
Living Room |
|
|
14'0'' x 11'0'' |
https://www.realtor.ca/real-estate/27907739/28-summerhill-crescent-kitchener






























































