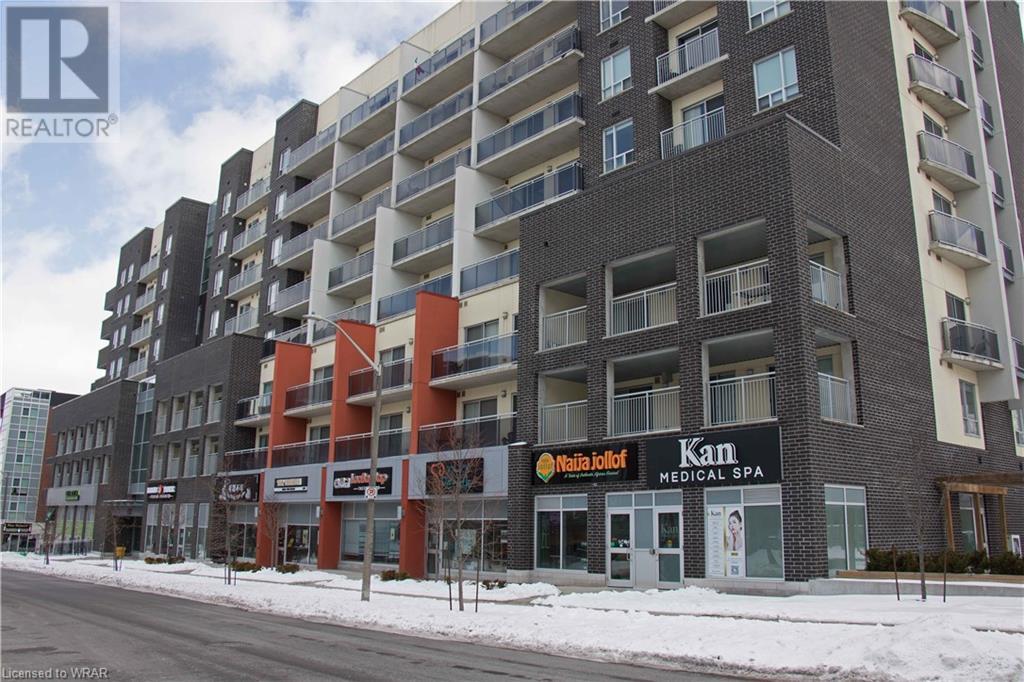280 Lester Street Unit# 312 Waterloo, Ontario N2L 0G2
Like This Property?
2 Bedroom
2 Bathroom
724 sqft
Central Air Conditioning
Forced Air
Landscaped
$479,950Maintenance, Insurance, Common Area Maintenance, Heat, Water
$472.64 Monthly
Maintenance, Insurance, Common Area Maintenance, Heat, Water
$472.64 MonthlyINVESTORS look no further! Grab a unit in this popular condo in the heart of Waterloo’s student district! Only steps away from both University of Laurier and University of Waterloo, and is one of the BEST units in all of Sage 5! This well cared for 2 bathroom, 1 bedroom plus den (which is large enough to be used as a 2nd bedroom) condo features soaring high ceilings, floods of natural light and Stainless Steal appliances. In-suite washer/dryer. Large balcony spans across both the Living room and the Primary bedroom. Large Kitchen island, double sinks and plenty of cupboard and counter space. This sleek and modern condo comes fully furnished with high-end finishes and a tenant until May 2025!(NO VACANT POSSESSION available until May 2025) (id:8999)
Property Details
| MLS® Number | 40589615 |
| Property Type | Single Family |
| Amenities Near By | Place Of Worship, Public Transit, Schools, Shopping |
| Features | Balcony |
Building
| Bathroom Total | 2 |
| Bedrooms Above Ground | 1 |
| Bedrooms Below Ground | 1 |
| Bedrooms Total | 2 |
| Amenities | Exercise Centre |
| Appliances | Dishwasher, Dryer, Refrigerator, Stove, Washer, Microwave Built-in, Hood Fan |
| Basement Type | None |
| Constructed Date | 2017 |
| Construction Style Attachment | Attached |
| Cooling Type | Central Air Conditioning |
| Exterior Finish | Stucco |
| Fire Protection | Smoke Detectors, Alarm System, Security System |
| Foundation Type | Poured Concrete |
| Half Bath Total | 1 |
| Heating Type | Forced Air |
| Stories Total | 1 |
| Size Interior | 724 Sqft |
| Type | Apartment |
| Utility Water | Municipal Water |
Parking
| Underground | |
| Covered |
Land
| Acreage | No |
| Land Amenities | Place Of Worship, Public Transit, Schools, Shopping |
| Landscape Features | Landscaped |
| Sewer | Municipal Sewage System |
| Zoning Description | Rn8 |
Rooms
| Level | Type | Length | Width | Dimensions |
|---|---|---|---|---|
| Main Level | 2pc Bathroom | Measurements not available | ||
| Main Level | 4pc Bathroom | Measurements not available | ||
| Main Level | Eat In Kitchen | 14'4'' x 7'5'' | ||
| Main Level | Living Room | 10'3'' x 8'10'' | ||
| Main Level | Den | 10'8'' x 9'0'' | ||
| Main Level | Primary Bedroom | 14'0'' x 9'6'' |
https://www.realtor.ca/real-estate/26908452/280-lester-street-unit-312-waterloo





















