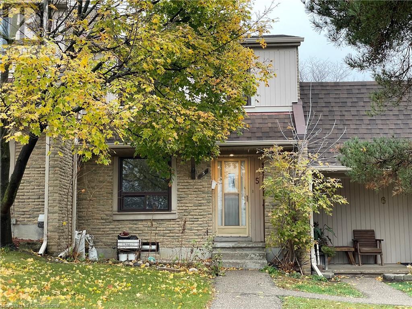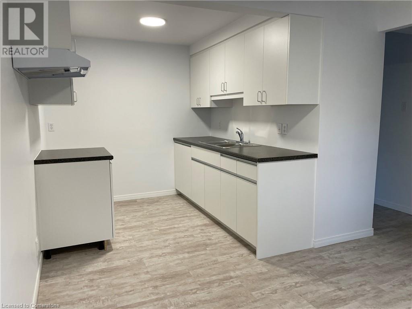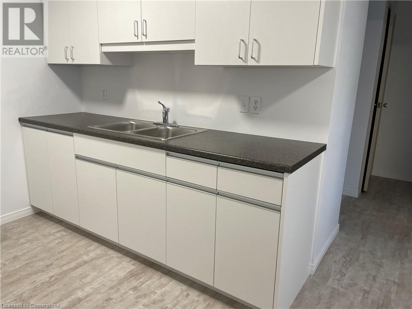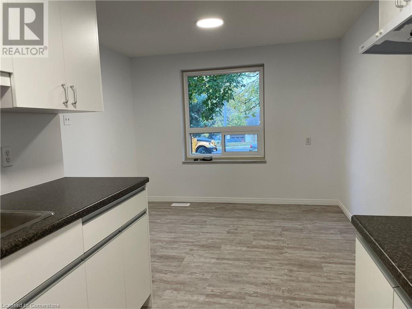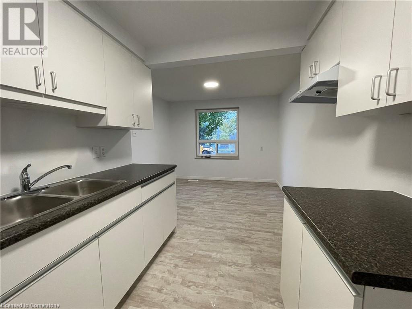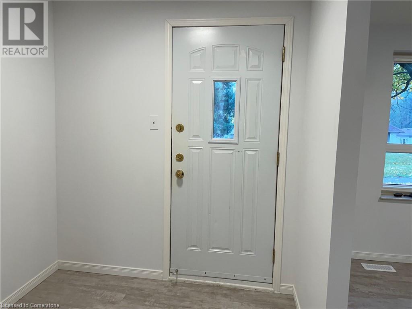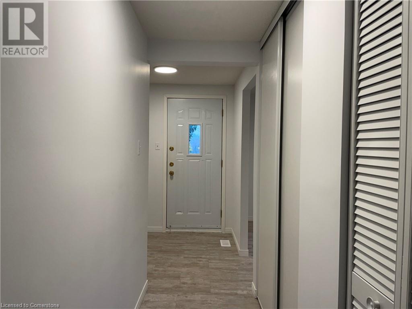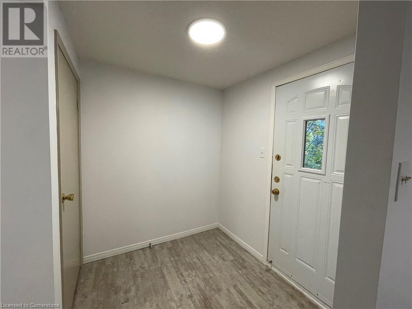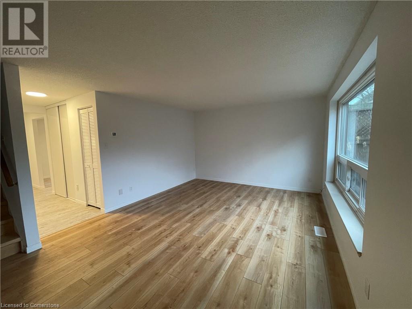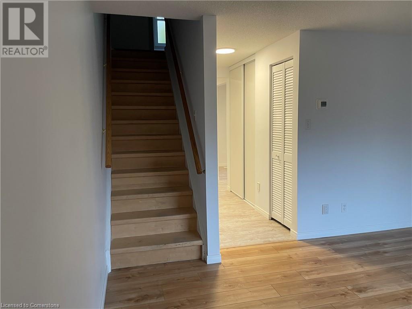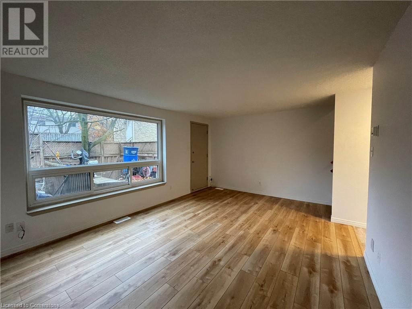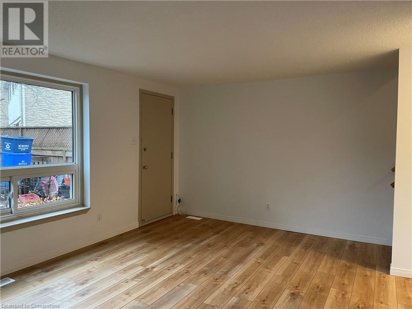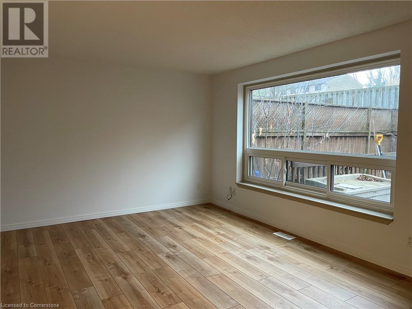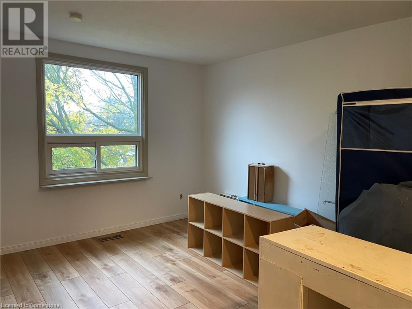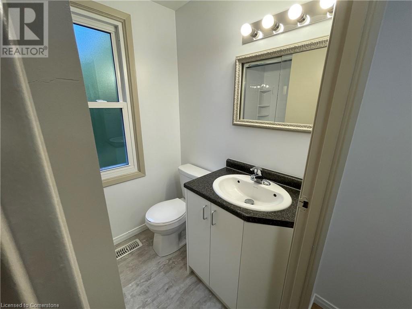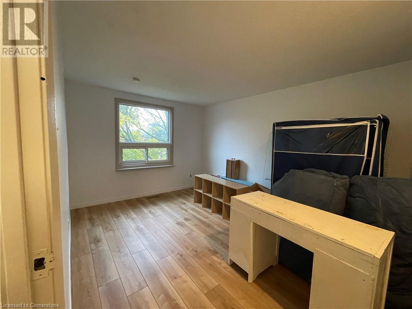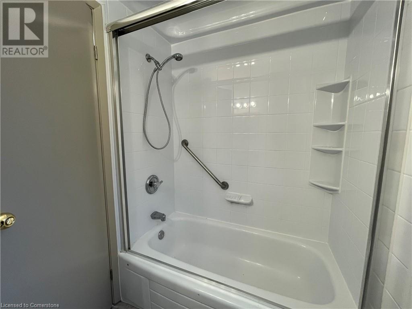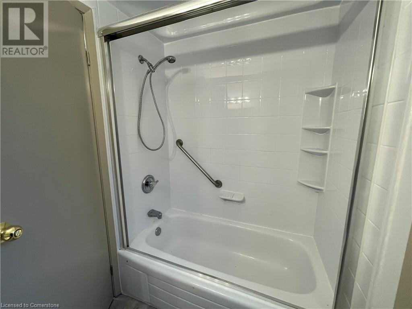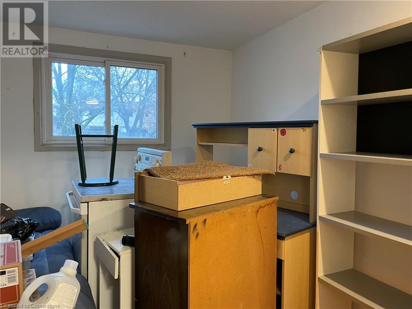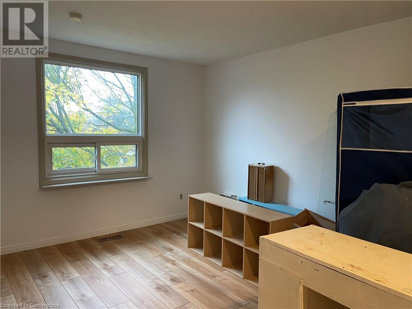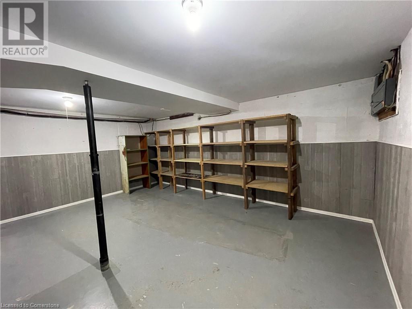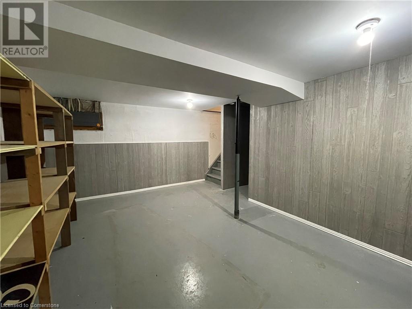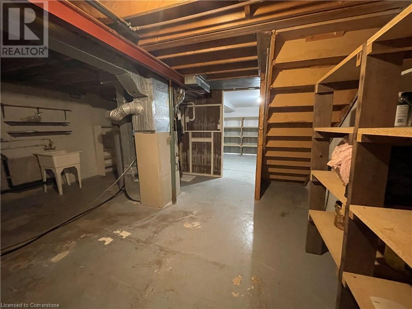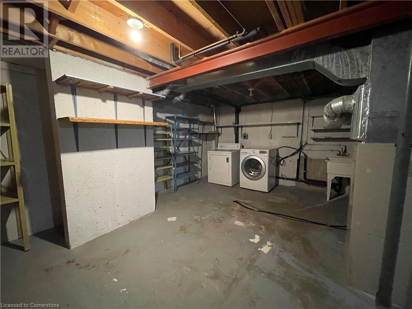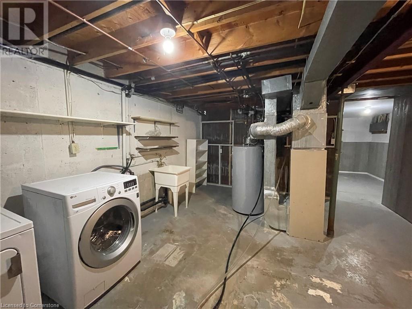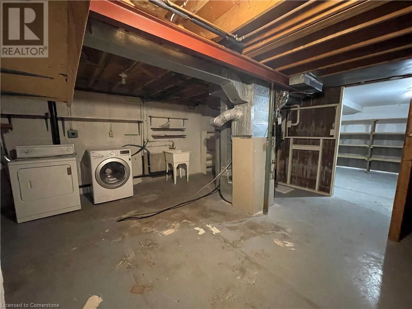280 Thaler Avenue Unit# 5 Kitchener, Ontario N2A 1R6
Like This Property?
3 Bedroom
1 Bathroom
1107 sqft
2 Level
Central Air Conditioning
Forced Air
$449,900Maintenance, Landscaping, Parking
$729.24 Monthly
Maintenance, Landscaping, Parking
$729.24 MonthlyOPEN HOUSE SUNDAY 2-4 PM 3 bedroom fully renovated in this condo townhouse, new kitchen new floors throughout, great for first time home buyers. Location close to Fairway Mall, walking distance to schools, parks, groceries, public transit, and HWY 401. Could be a great investment. (id:8999)
Property Details
| MLS® Number | 40678216 |
| Property Type | Single Family |
| AmenitiesNearBy | Public Transit, Schools, Shopping, Ski Area |
| EquipmentType | Water Heater |
| ParkingSpaceTotal | 1 |
| RentalEquipmentType | Water Heater |
Building
| BathroomTotal | 1 |
| BedroomsAboveGround | 3 |
| BedroomsTotal | 3 |
| ArchitecturalStyle | 2 Level |
| BasementDevelopment | Unfinished |
| BasementType | Full (unfinished) |
| ConstructionStyleAttachment | Attached |
| CoolingType | Central Air Conditioning |
| ExteriorFinish | Brick |
| HeatingFuel | Natural Gas |
| HeatingType | Forced Air |
| StoriesTotal | 2 |
| SizeInterior | 1107 Sqft |
| Type | Row / Townhouse |
| UtilityWater | Municipal Water |
Parking
| Visitor Parking |
Land
| AccessType | Highway Access |
| Acreage | No |
| LandAmenities | Public Transit, Schools, Shopping, Ski Area |
| Sewer | Municipal Sewage System |
| SizeTotalText | Unknown |
| ZoningDescription | Res 5 |
Rooms
| Level | Type | Length | Width | Dimensions |
|---|---|---|---|---|
| Second Level | 4pc Bathroom | Measurements not available | ||
| Second Level | Bedroom | 10'9'' x 8'8'' | ||
| Second Level | Bedroom | 14'0'' x 9'10'' | ||
| Second Level | Primary Bedroom | 13'8'' x 9'10'' | ||
| Main Level | Living Room | 17'0'' x 12'0'' | ||
| Main Level | Dining Room | 9'8'' x 8'10'' | ||
| Main Level | Kitchen | 7'9'' x 8'0'' |
https://www.realtor.ca/real-estate/27656326/280-thaler-avenue-unit-5-kitchener

