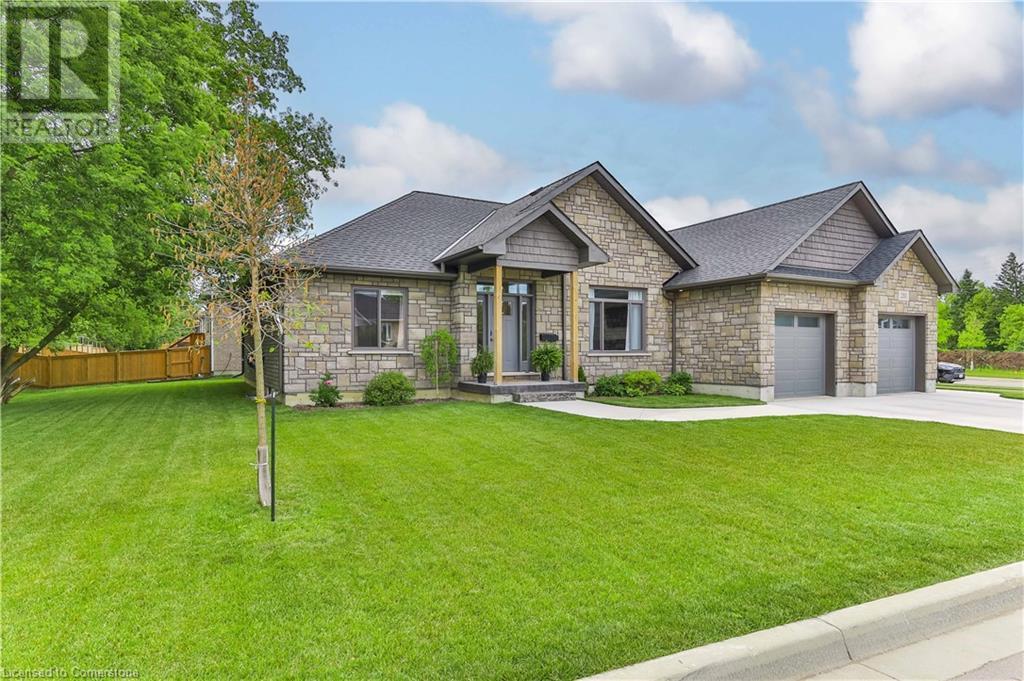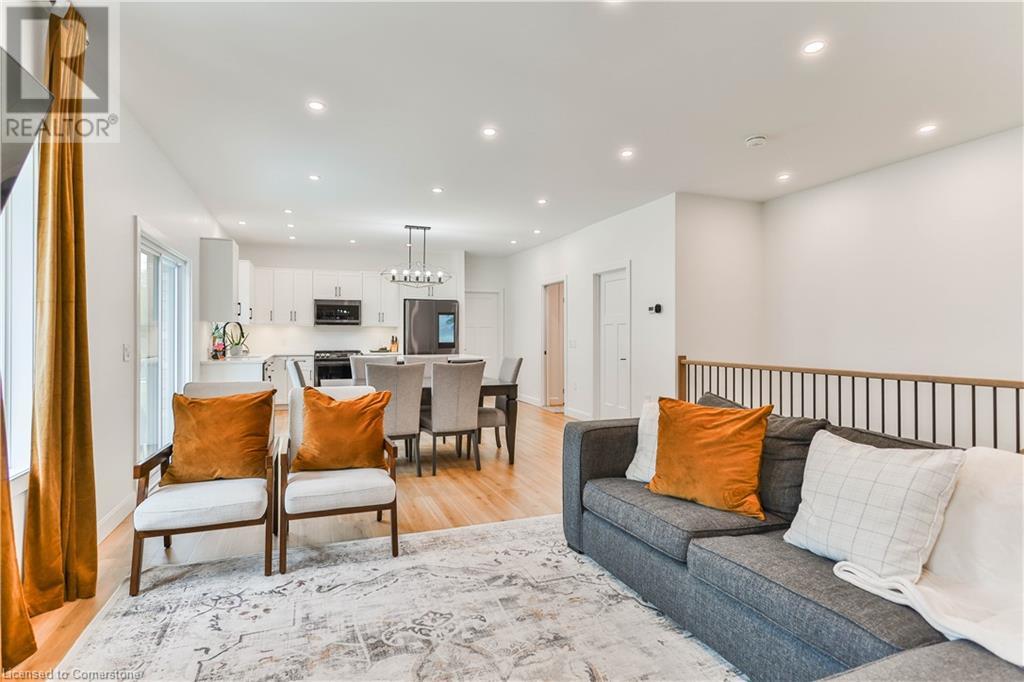6 Bedroom
3 Bathroom
2,881 ft2
Bungalow
Central Air Conditioning
Forced Air
$875,000
Welcome to this beautifully designed, 6-bedroom bungalow that is only three years old, offering a perfect blend of space, and functionality. As you enter the home, you’re greeted by a large and spacious foyer that sets the tone for the light and airy atmosphere that flows throughout the home. The open concept living, kitchen, and dining areas are bathed in natural light, creating an inviting and comfortable environment for both relaxation and entertaining. This home has six generously sized bedrooms—four on the main level and two in the fully finished basement. The layout also includes three full bathrooms, ensuring ample space and privacy for everyone. The kitchen offers plenty of cupboard space for storage and sleek countertops that add a touch of modern elegance. Large closets in the bedrooms, a spacious pantry, and a sizeable storage room in the basement ensure that your home remains organized and clutter-free. The primary bedroom features an ensuite with a three-piece bathroom. For added convenience, the walk-in closet includes a laundry area, making it a functional and space-saving feature. Entertaining is a breeze in the massive recreation room, which is perfect for family gatherings, movie nights, or creating a space that suits all your needs. This home is complete with a double-wide cement driveway, leading to a double-car garage that conveniently enters into the mudroom. Additionally, it is ideally located near schools, parks, shopping centres, and recreational facilities. Don’t miss the chance to experience this remarkable property first-hand. Schedule a showing today and make this dream home yours! (id:8999)
Property Details
|
MLS® Number
|
40699290 |
|
Property Type
|
Single Family |
|
Amenities Near By
|
Park, Place Of Worship, Playground, Schools, Shopping |
|
Community Features
|
Community Centre, School Bus |
|
Features
|
Automatic Garage Door Opener |
|
Parking Space Total
|
5 |
Building
|
Bathroom Total
|
3 |
|
Bedrooms Above Ground
|
4 |
|
Bedrooms Below Ground
|
2 |
|
Bedrooms Total
|
6 |
|
Appliances
|
Dishwasher, Dryer, Refrigerator, Water Softener, Washer, Range - Gas, Microwave Built-in, Window Coverings, Garage Door Opener |
|
Architectural Style
|
Bungalow |
|
Basement Development
|
Finished |
|
Basement Type
|
Full (finished) |
|
Constructed Date
|
2022 |
|
Construction Style Attachment
|
Detached |
|
Cooling Type
|
Central Air Conditioning |
|
Exterior Finish
|
Brick, Stone |
|
Fire Protection
|
Smoke Detectors |
|
Fixture
|
Ceiling Fans |
|
Heating Type
|
Forced Air |
|
Stories Total
|
1 |
|
Size Interior
|
2,881 Ft2 |
|
Type
|
House |
|
Utility Water
|
Municipal Water |
Parking
Land
|
Access Type
|
Road Access |
|
Acreage
|
No |
|
Land Amenities
|
Park, Place Of Worship, Playground, Schools, Shopping |
|
Sewer
|
Municipal Sewage System |
|
Size Frontage
|
136 Ft |
|
Size Irregular
|
0.214 |
|
Size Total
|
0.214 Ac|under 1/2 Acre |
|
Size Total Text
|
0.214 Ac|under 1/2 Acre |
|
Zoning Description
|
R4-7 |
Rooms
| Level |
Type |
Length |
Width |
Dimensions |
|
Basement |
Recreation Room |
|
|
35'6'' x 19'9'' |
|
Basement |
4pc Bathroom |
|
|
8'5'' x 6'10'' |
|
Basement |
Bedroom |
|
|
15'5'' x 9'10'' |
|
Basement |
Bedroom |
|
|
13'2'' x 16'10'' |
|
Basement |
Utility Room |
|
|
24'7'' x 8'0'' |
|
Basement |
Storage |
|
|
21'7'' x 16'10'' |
|
Main Level |
Mud Room |
|
|
5'5'' x 6'11'' |
|
Main Level |
Full Bathroom |
|
|
8'10'' x 6'11'' |
|
Main Level |
Primary Bedroom |
|
|
13'9'' x 15'0'' |
|
Main Level |
Kitchen |
|
|
15'0'' x 9'0'' |
|
Main Level |
Dining Room |
|
|
15'0'' x 8'0'' |
|
Main Level |
Living Room |
|
|
105'9'' x 19'9'' |
|
Main Level |
Bedroom |
|
|
12'11'' x 9'9'' |
|
Main Level |
4pc Bathroom |
|
|
9'1'' x 7'7'' |
|
Main Level |
Bedroom |
|
|
12'11'' x 14'2'' |
|
Main Level |
Bedroom |
|
|
15'8'' x 12'0'' |
|
Main Level |
Foyer |
|
|
12'5'' x 5'10'' |
https://www.realtor.ca/real-estate/27923256/280-victoria-avenue-s-listowel






















































