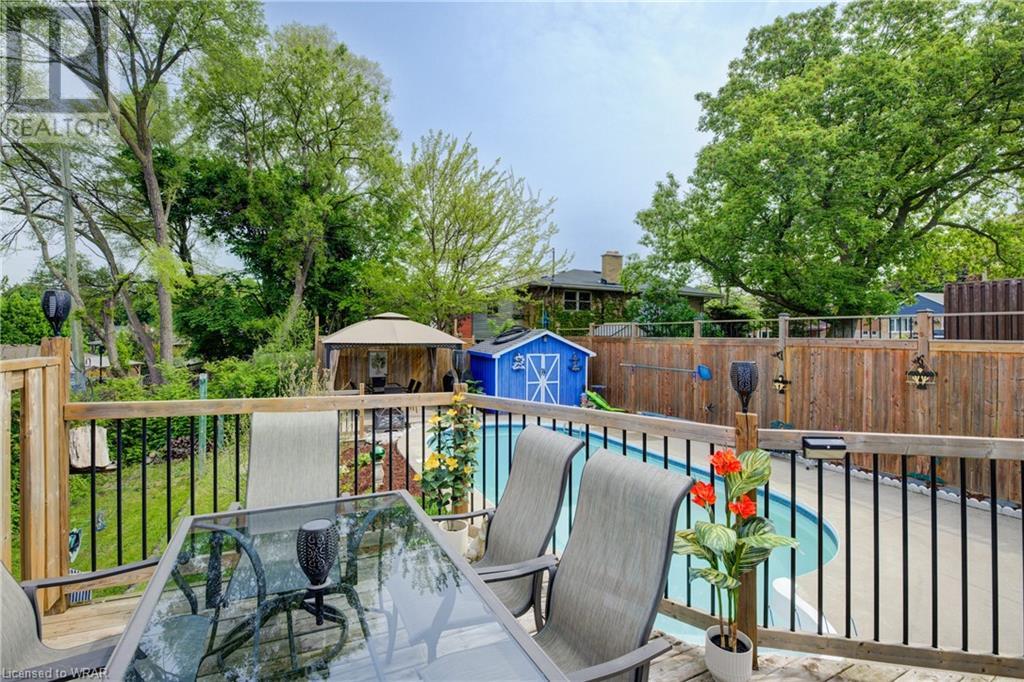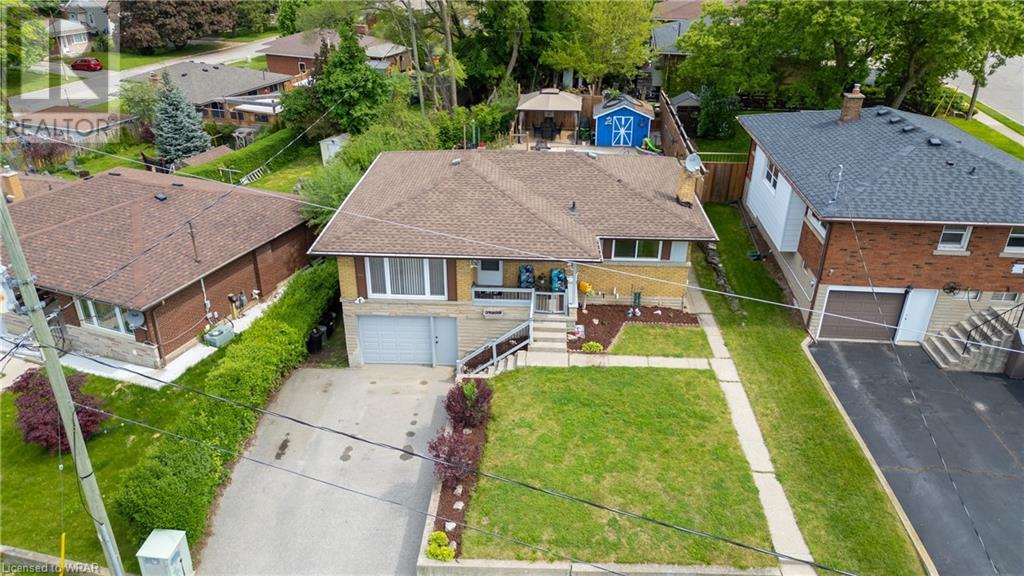3 Bedroom
2 Bathroom
1311 sqft
Raised Bungalow
Central Air Conditioning
Forced Air
$759,900
OFFERS ANYTIME! This lovely 3 bedroom, 2 full bathroom raised bungalow sits on a quiet street in Preston. Numerous updates have been completed in the last five years, making this a move-in ready home for your family. The bright kitchen was renovated in 2019, along with new blinds and eavestrough. Updated appliances. Windows (2019). Pool filter (2023) and sand filter (2024), water softener (2022) and freshly painted (2024). Roof, furnace and A/C (2015). The backyard is an entertainer's delight. Enjoy your summer with an inground pool (14 x28) and backyard oasis. Inground vinyl pool with 5 ft 7 deep end, 3 ft shallow. solar heated with solar blanket and tubing. Basement has separate entrance. Close to many amenities including shopping, restaurants, transportation and schools. (id:8999)
Property Details
|
MLS® Number
|
40591841 |
|
Property Type
|
Single Family |
|
Amenities Near By
|
Hospital, Park, Place Of Worship, Playground, Public Transit, Schools, Shopping |
|
Community Features
|
Quiet Area, Community Centre, School Bus |
|
Equipment Type
|
Water Heater |
|
Features
|
Southern Exposure, Paved Driveway |
|
Parking Space Total
|
5 |
|
Rental Equipment Type
|
Water Heater |
|
Structure
|
Shed |
Building
|
Bathroom Total
|
2 |
|
Bedrooms Above Ground
|
3 |
|
Bedrooms Total
|
3 |
|
Appliances
|
Dishwasher, Dryer, Microwave, Refrigerator, Stove, Water Softener, Washer, Window Coverings |
|
Architectural Style
|
Raised Bungalow |
|
Basement Development
|
Partially Finished |
|
Basement Type
|
Full (partially Finished) |
|
Constructed Date
|
1957 |
|
Construction Style Attachment
|
Detached |
|
Cooling Type
|
Central Air Conditioning |
|
Exterior Finish
|
Brick, Vinyl Siding |
|
Fire Protection
|
Smoke Detectors |
|
Foundation Type
|
Poured Concrete |
|
Heating Fuel
|
Natural Gas |
|
Heating Type
|
Forced Air |
|
Stories Total
|
1 |
|
Size Interior
|
1311 Sqft |
|
Type
|
House |
|
Utility Water
|
Municipal Water |
Parking
Land
|
Access Type
|
Highway Nearby |
|
Acreage
|
No |
|
Fence Type
|
Fence |
|
Land Amenities
|
Hospital, Park, Place Of Worship, Playground, Public Transit, Schools, Shopping |
|
Sewer
|
Municipal Sewage System |
|
Size Depth
|
105 Ft |
|
Size Frontage
|
50 Ft |
|
Size Total Text
|
Under 1/2 Acre |
|
Zoning Description
|
R4 |
Rooms
| Level |
Type |
Length |
Width |
Dimensions |
|
Basement |
Recreation Room |
|
|
11'1'' x 22'10'' |
|
Basement |
Cold Room |
|
|
5'4'' x 10'6'' |
|
Basement |
3pc Bathroom |
|
|
Measurements not available |
|
Main Level |
Primary Bedroom |
|
|
11'4'' x 12'2'' |
|
Main Level |
Living Room |
|
|
17'7'' x 12'2'' |
|
Main Level |
Kitchen |
|
|
11'7'' x 11'9'' |
|
Main Level |
Bedroom |
|
|
9'11'' x 11'1'' |
|
Main Level |
Bedroom |
|
|
11'4'' x 10'7'' |
|
Main Level |
4pc Bathroom |
|
|
Measurements not available |
https://www.realtor.ca/real-estate/26918155/281-erb-street-cambridge
















































