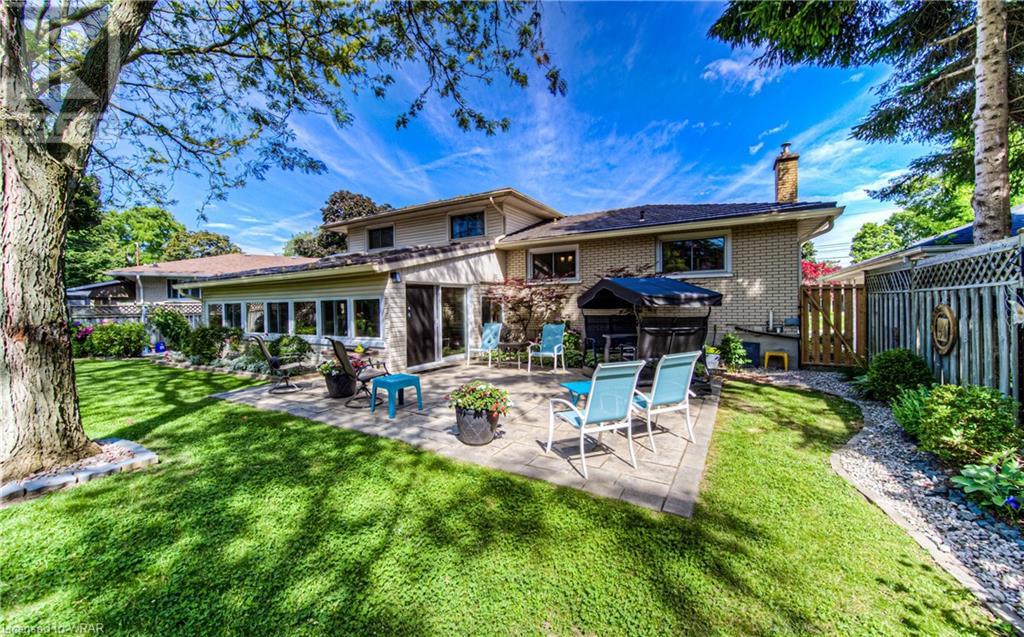4 Bedroom
4 Bathroom
2664 sqft
Central Air Conditioning
Forced Air
Landscaped
$787,000
Welcome to this stunning 4-bedroom, 4-bathroom sidesplit nestled in the heart of Forest Hill! This beautifully landscaped property boasts exceptional curb appeal and is perfect for families seeking a blend of elegance and functionality. The spacious kitchen features an abundance of cabinets, hardwood floor in living room adds warmth and charm. The upper level offers three large bedrooms and a 4-piece bathroom. The primary bedroom features a luxurious ensuite, newly renovated in 2019, providing a private retreat. Enjoy the bright and spacious all-season sunroom with a gas fireplace, which opens to a patio overlooking lush landscaping and a fenced yard—perfect for outdoor entertaining. The home also includes a well-appointed in-law suite, offering privacy and convenience. Additional features include parking for four cars and easy access to the expressway, combining serene living with urban accessibility. The steel roof, installed in 2011, comes with a lifetime transferable warranty. Close to schools, shopping, a library, and parks, this home has everything you need and more. (id:8999)
Property Details
|
MLS® Number
|
40614119 |
|
Property Type
|
Single Family |
|
Amenities Near By
|
Hospital, Park, Place Of Worship, Schools, Shopping |
|
Community Features
|
Community Centre |
|
Equipment Type
|
Rental Water Softener, Water Heater |
|
Features
|
Paved Driveway, Sump Pump, Automatic Garage Door Opener, In-law Suite |
|
Parking Space Total
|
4 |
|
Rental Equipment Type
|
Rental Water Softener, Water Heater |
Building
|
Bathroom Total
|
4 |
|
Bedrooms Above Ground
|
3 |
|
Bedrooms Below Ground
|
1 |
|
Bedrooms Total
|
4 |
|
Appliances
|
Dishwasher, Dryer, Refrigerator, Stove, Washer, Garage Door Opener |
|
Basement Development
|
Finished |
|
Basement Type
|
Full (finished) |
|
Constructed Date
|
1963 |
|
Construction Style Attachment
|
Detached |
|
Cooling Type
|
Central Air Conditioning |
|
Exterior Finish
|
Brick, Vinyl Siding |
|
Foundation Type
|
Poured Concrete |
|
Half Bath Total
|
1 |
|
Heating Fuel
|
Natural Gas |
|
Heating Type
|
Forced Air |
|
Size Interior
|
2664 Sqft |
|
Type
|
House |
|
Utility Water
|
Municipal Water |
Parking
Land
|
Access Type
|
Highway Access, Highway Nearby |
|
Acreage
|
No |
|
Fence Type
|
Fence |
|
Land Amenities
|
Hospital, Park, Place Of Worship, Schools, Shopping |
|
Landscape Features
|
Landscaped |
|
Sewer
|
Municipal Sewage System |
|
Size Frontage
|
57 Ft |
|
Size Total Text
|
Under 1/2 Acre |
|
Zoning Description
|
R2a |
Rooms
| Level |
Type |
Length |
Width |
Dimensions |
|
Second Level |
Primary Bedroom |
|
|
10'6'' x 14'4'' |
|
Second Level |
Bedroom |
|
|
12'5'' x 9'1'' |
|
Second Level |
Bedroom |
|
|
12'5'' x 10'11'' |
|
Second Level |
4pc Bathroom |
|
|
Measurements not available |
|
Second Level |
3pc Bathroom |
|
|
Measurements not available |
|
Basement |
Utility Room |
|
|
9'11'' x 5'8'' |
|
Basement |
Storage |
|
|
4'6'' x 5'11'' |
|
Basement |
Recreation Room |
|
|
12'6'' x 22'9'' |
|
Basement |
Kitchen |
|
|
10'6'' x 13'1'' |
|
Basement |
3pc Bathroom |
|
|
Measurements not available |
|
Lower Level |
Mud Room |
|
|
9'9'' x 8'2'' |
|
Lower Level |
Family Room |
|
|
14'5'' x 26'7'' |
|
Lower Level |
Bedroom |
|
|
14'11'' x 11'0'' |
|
Lower Level |
2pc Bathroom |
|
|
Measurements not available |
|
Main Level |
Living Room |
|
|
12'7'' x 17'2'' |
|
Main Level |
Kitchen |
|
|
10'2'' x 12'1'' |
|
Main Level |
Foyer |
|
|
12'7'' x 6'2'' |
|
Main Level |
Dining Room |
|
|
10'1'' x 11'2'' |
https://www.realtor.ca/real-estate/27124590/282-stonybrook-drive-kitchener































































