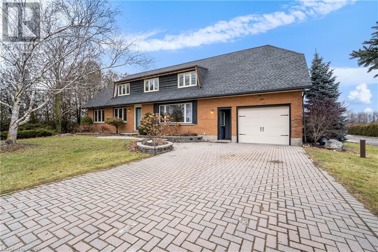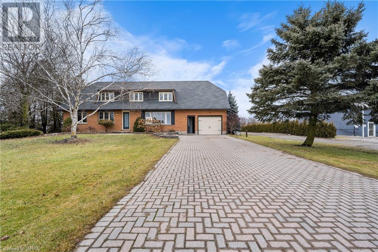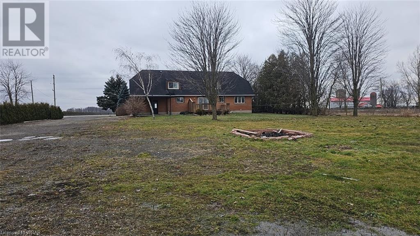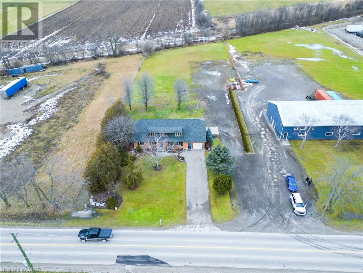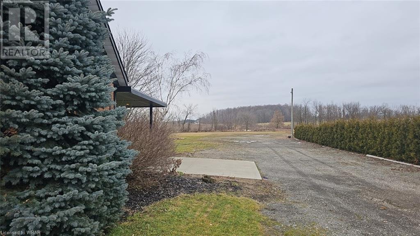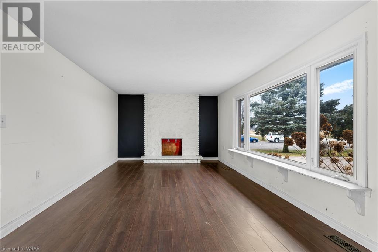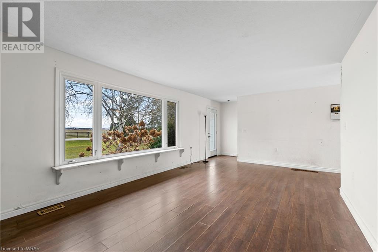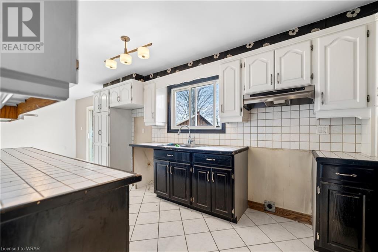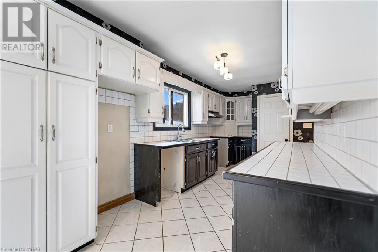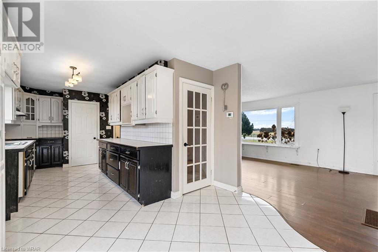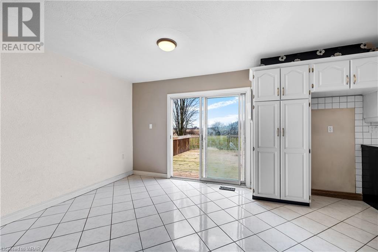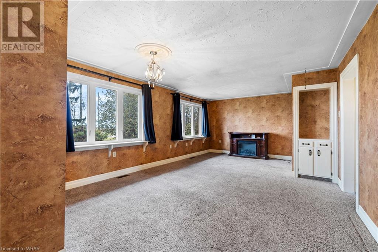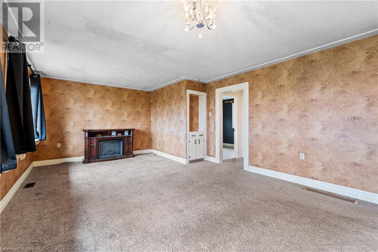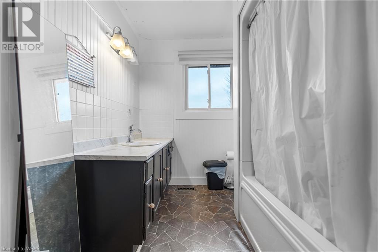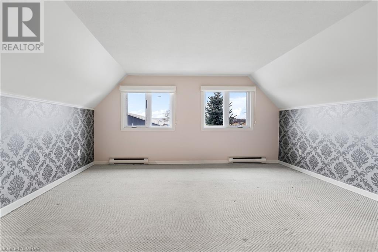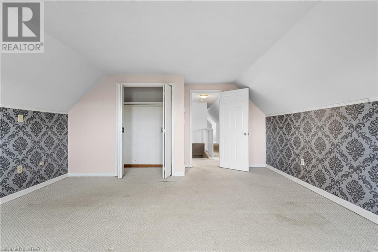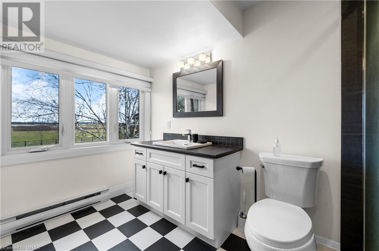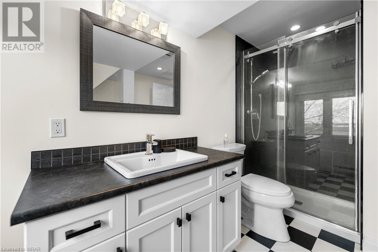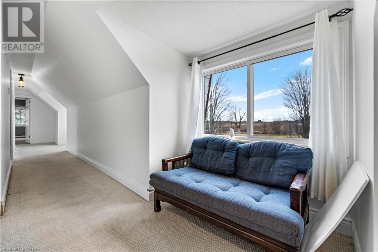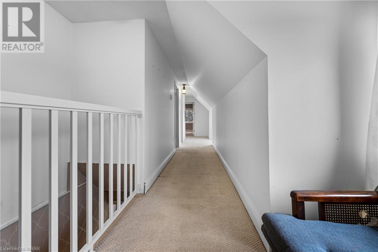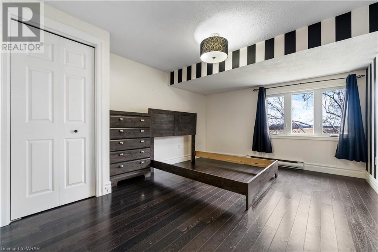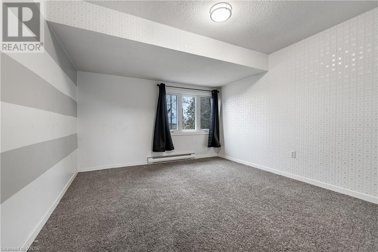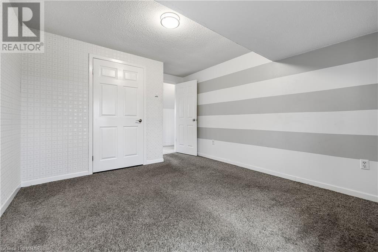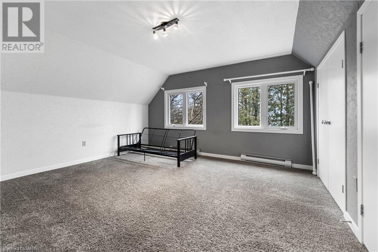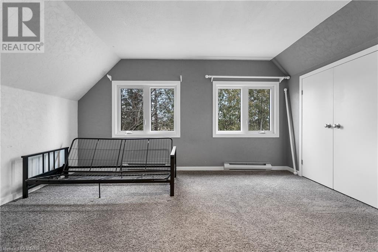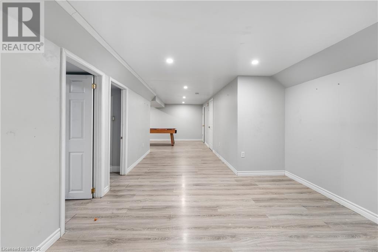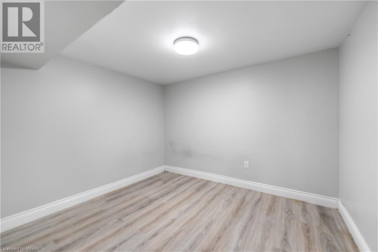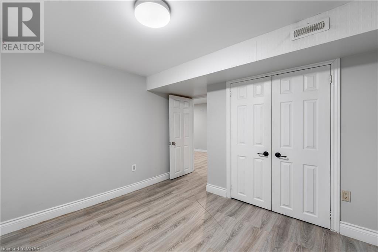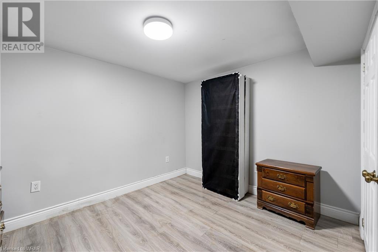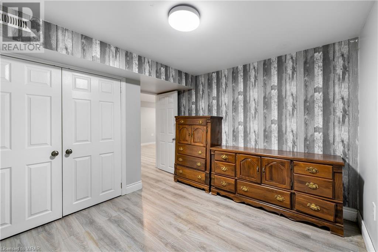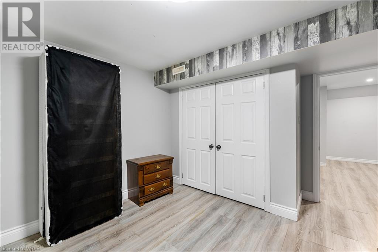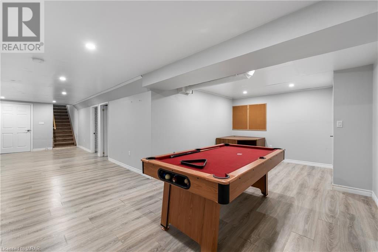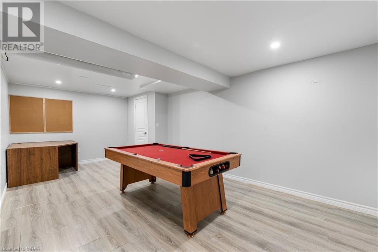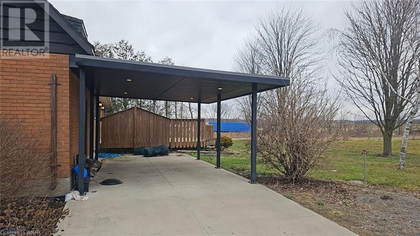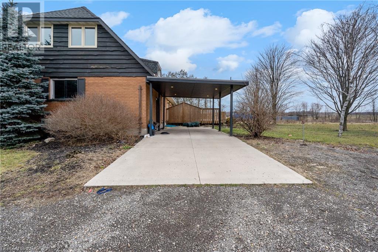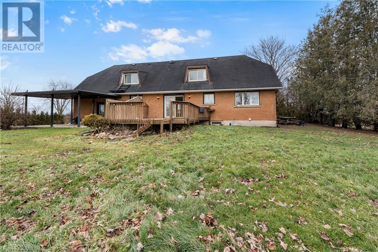4 Bedroom
2 Bathroom
1500
Central Air Conditioning
Forced Air
Acreage
Landscaped
$809,900
Welcome to this Gorgeous property that sits on 1.37 Acres with so much to offer. it can be a dream home for business owners, fabrications and manufacturing shops! Here is an opportunity to purchase a home on a large lot, zoned for commercial and industrial uses, The lovely home has been upgraded including a roof, large main floor laundry room, excellent view from the back deck, nice landscaping, septic system, furnace, and much more. There is a living room and a family room on the main floor, along with a bathroom. The second floor has a master bedroom with bathroom and three more bedrooms. Natural gas and well water on a paved road with MG Zoning permits various uses including grain yard, machinery yard, lumber shop, machine shop, wholesale or retail outlet, truck transport yard, and salvage yard. (id:8999)
Property Details
|
MLS® Number
|
40546090 |
|
Property Type
|
Single Family |
|
Amenities Near By
|
Place Of Worship, Playground, Schools, Shopping |
|
Communication Type
|
High Speed Internet |
|
Equipment Type
|
None |
|
Features
|
Backs On Greenbelt, Country Residential |
|
Parking Space Total
|
10 |
|
Rental Equipment Type
|
None |
Building
|
Bathroom Total
|
2 |
|
Bedrooms Above Ground
|
4 |
|
Bedrooms Total
|
4 |
|
Basement Development
|
Partially Finished |
|
Basement Type
|
Full (partially Finished) |
|
Constructed Date
|
1974 |
|
Construction Material
|
Wood Frame |
|
Construction Style Attachment
|
Detached |
|
Cooling Type
|
Central Air Conditioning |
|
Exterior Finish
|
Brick, Wood |
|
Foundation Type
|
Poured Concrete |
|
Heating Fuel
|
Natural Gas |
|
Heating Type
|
Forced Air |
|
Stories Total
|
2 |
|
Size Interior
|
1500 |
|
Type
|
House |
|
Utility Water
|
Drilled Well, Well |
Land
|
Access Type
|
Road Access |
|
Acreage
|
Yes |
|
Land Amenities
|
Place Of Worship, Playground, Schools, Shopping |
|
Landscape Features
|
Landscaped |
|
Sewer
|
Septic System |
|
Size Frontage
|
129 Ft |
|
Size Irregular
|
1.377 |
|
Size Total
|
1.377 Ac|1/2 - 1.99 Acres |
|
Size Total Text
|
1.377 Ac|1/2 - 1.99 Acres |
|
Zoning Description
|
Mg |
Rooms
| Level |
Type |
Length |
Width |
Dimensions |
|
Second Level |
3pc Bathroom |
|
|
Measurements not available |
|
Second Level |
Bedroom |
|
|
13'0'' x 14'6'' |
|
Second Level |
Bedroom |
|
|
12'0'' x 12'5'' |
|
Second Level |
Bedroom |
|
|
12'0'' x 12'5'' |
|
Second Level |
Primary Bedroom |
|
|
16'0'' x 16'0'' |
|
Main Level |
4pc Bathroom |
|
|
'' |
|
Main Level |
Laundry Room |
|
|
9'6'' x 10'0'' |
|
Main Level |
Family Room |
|
|
13'6'' x 12'8'' |
|
Main Level |
Living Room |
|
|
9'6'' x 12'6'' |
|
Main Level |
Kitchen |
|
|
26'0'' x 8'0'' |
Utilities
|
Electricity
|
Available |
|
Natural Gas
|
Available |
|
Telephone
|
Available |
https://www.realtor.ca/real-estate/26555501/285687-airport-road-norwich

