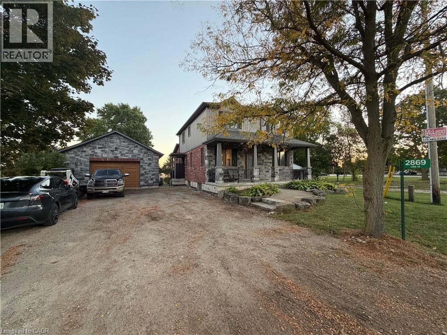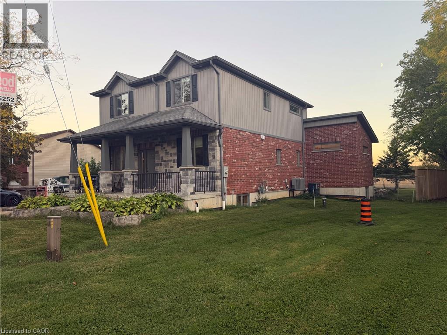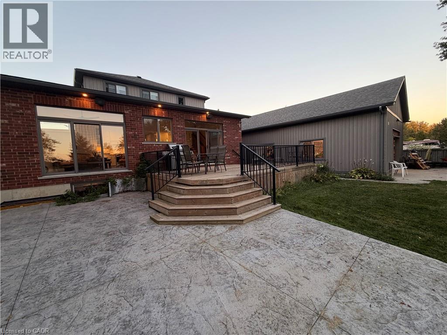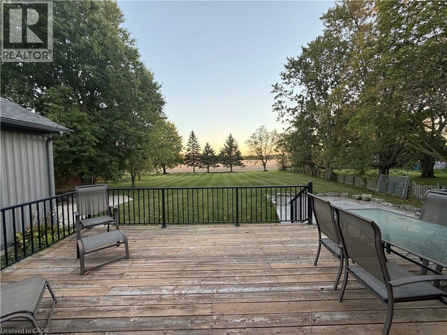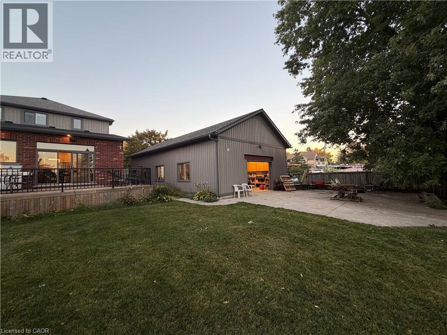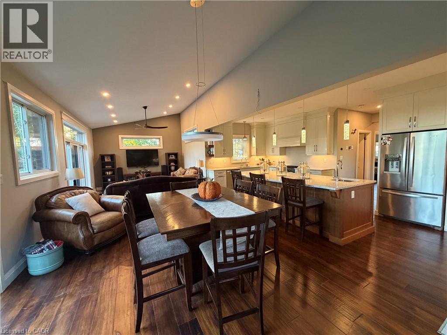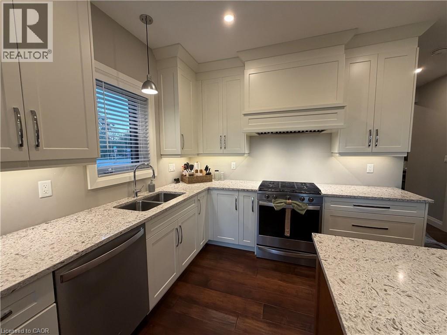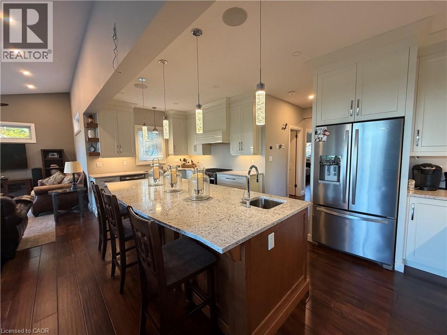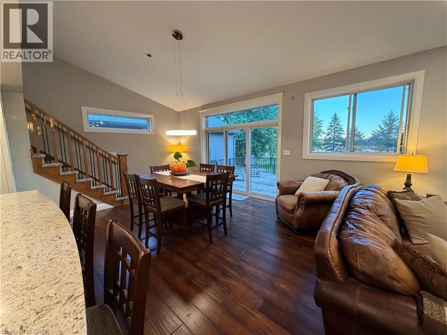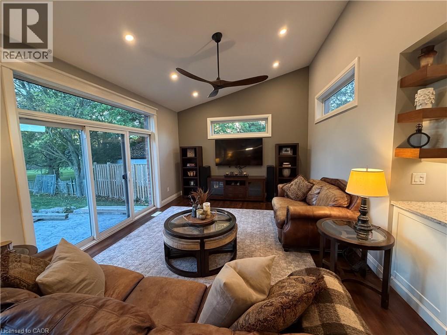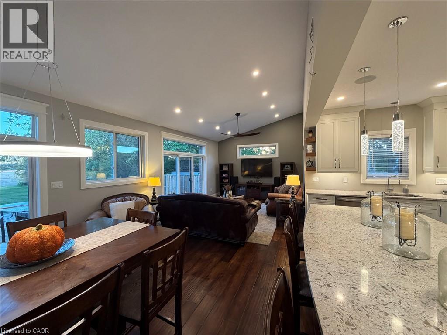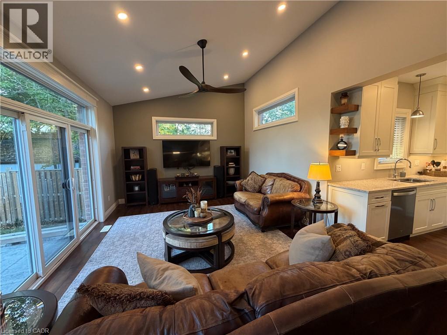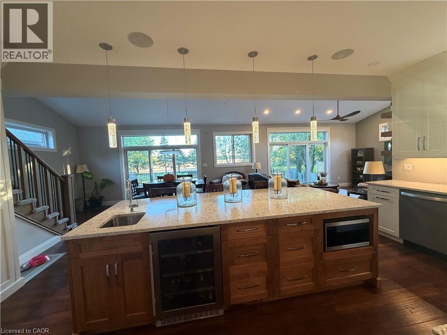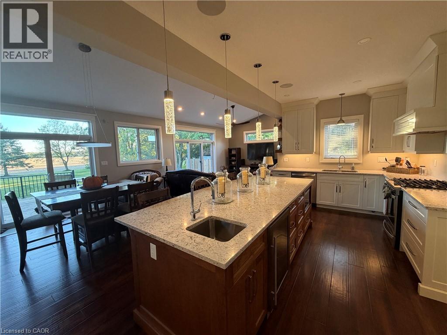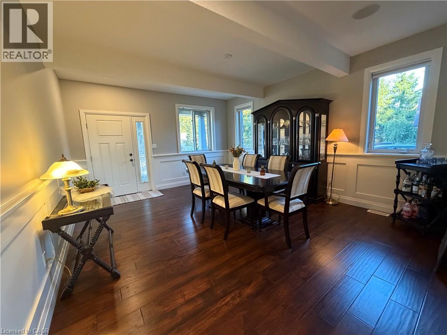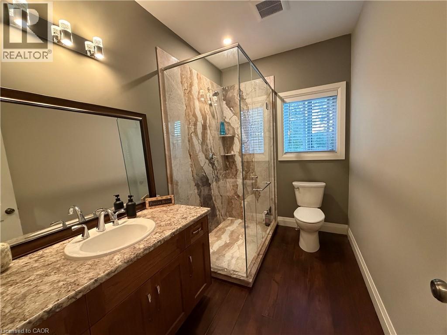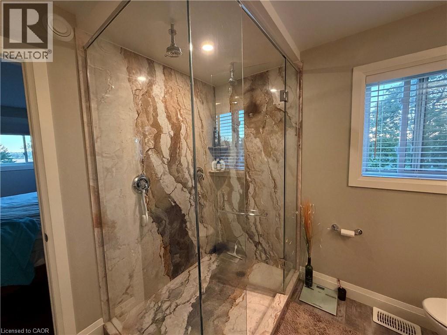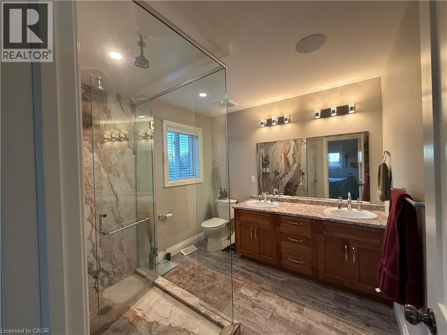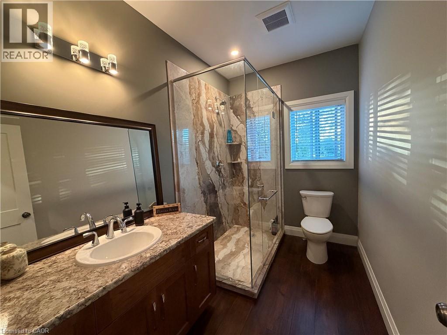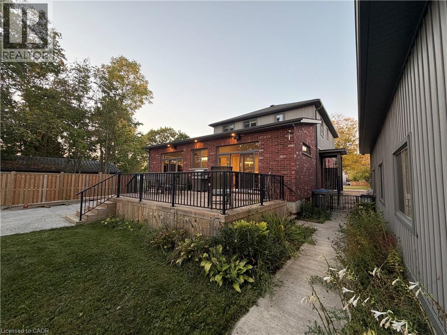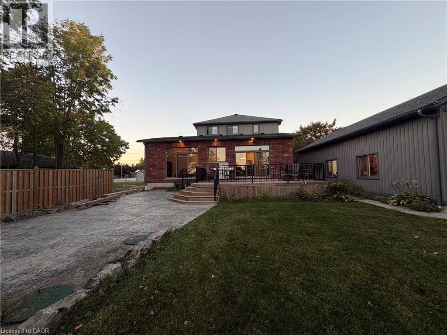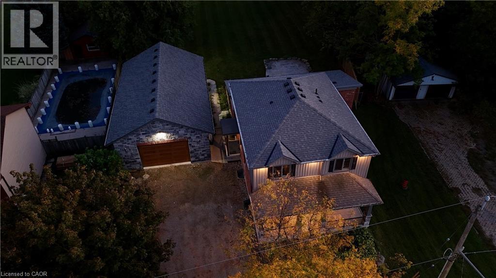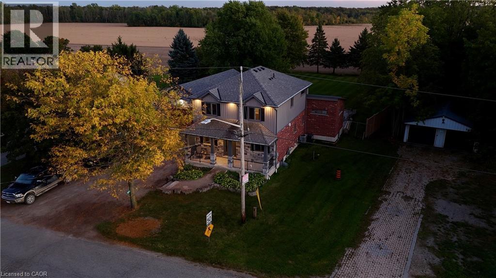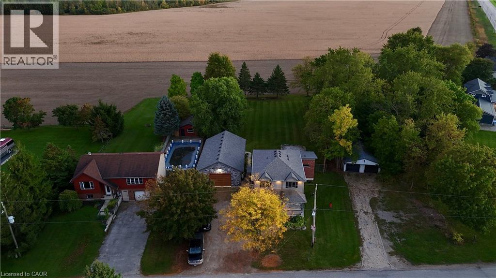4 Bedroom
3 Bathroom
2,469 ft2
2 Level
Central Air Conditioning
Boiler, Forced Air
$1,699,000
Experience luxury and space in this stunning custom-built two-storey home in the charming town of Gads Hill. Situated on a generous .57-acre lot and backing onto serene farm fields, this home offers four large bedrooms and three beautifully appointed bathrooms. Built in 2019, the main level features an open-concept design with a bright great room, where oversized windows provide sweeping views of the expansive backyard and surrounding fields. The chef's kitchen is a true centrepiece, boasting a nine-foot island, quartz countertops, and abundant storage, making it perfect for both entertaining and everyday family life. Upstairs, convenience meets comfort with spacious bedrooms and a thoughtfully placed laundry area. One of the home's standout features is the massive 26' x 46' (1200sf) workshop, complete with in-floor heating, upper mezzanine and bathroom, ideal for a business, creative pursuits, or hobby enthusiasts. Additional highlights include protection from a 12 kW generator, a natural gas furnace combined with lower-level in-floor heating, and smart home rough-in wiring ready for future automation. The backyard is designed for enjoyment and relaxation, featuring a large deck and a stamped concrete patio, all set within a beautifully landscaped property that provides plenty of space to appreciate the outdoors. This home perfectly combines modern luxury with country tranquility, offering an exceptional living experience for families, hobbyists, or anyone seeking a peaceful retreat without compromising on style or functionality. (id:8999)
Property Details
|
MLS® Number
|
40774785 |
|
Property Type
|
Single Family |
|
Amenities Near By
|
Airport |
|
Community Features
|
School Bus |
|
Equipment Type
|
Water Heater |
|
Features
|
Crushed Stone Driveway, Country Residential |
|
Parking Space Total
|
14 |
|
Rental Equipment Type
|
Water Heater |
|
Structure
|
Workshop |
|
View Type
|
View (panoramic) |
Building
|
Bathroom Total
|
3 |
|
Bedrooms Above Ground
|
4 |
|
Bedrooms Total
|
4 |
|
Appliances
|
Dishwasher, Dryer, Refrigerator, Water Softener, Washer, Range - Gas, Hood Fan, Window Coverings, Wine Fridge |
|
Architectural Style
|
2 Level |
|
Basement Development
|
Unfinished |
|
Basement Type
|
Full (unfinished) |
|
Constructed Date
|
2019 |
|
Construction Style Attachment
|
Detached |
|
Cooling Type
|
Central Air Conditioning |
|
Exterior Finish
|
Stone, Vinyl Siding |
|
Fire Protection
|
Smoke Detectors |
|
Heating Type
|
Boiler, Forced Air |
|
Stories Total
|
2 |
|
Size Interior
|
2,469 Ft2 |
|
Type
|
House |
|
Utility Water
|
Drilled Well |
Parking
Land
|
Acreage
|
No |
|
Land Amenities
|
Airport |
|
Sewer
|
Septic System |
|
Size Depth
|
247 Ft |
|
Size Frontage
|
69 Ft |
|
Size Irregular
|
0.56 |
|
Size Total
|
0.56 Ac|1/2 - 1.99 Acres |
|
Size Total Text
|
0.56 Ac|1/2 - 1.99 Acres |
|
Zoning Description
|
Hvr |
Rooms
| Level |
Type |
Length |
Width |
Dimensions |
|
Second Level |
4pc Bathroom |
|
|
6'0'' x 9'2'' |
|
Second Level |
Bedroom |
|
|
12'4'' x 11'6'' |
|
Second Level |
Bedroom |
|
|
12'4'' x 11'6'' |
|
Second Level |
3pc Bathroom |
|
|
8'8'' x 11'6'' |
|
Second Level |
Primary Bedroom |
|
|
17'8'' x 12'4'' |
|
Main Level |
3pc Bathroom |
|
|
6'4'' x 10'0'' |
|
Main Level |
Dining Room |
|
|
15'3'' x 17'0'' |
|
Main Level |
Great Room |
|
|
36'3'' x 14'1'' |
|
Main Level |
Kitchen |
|
|
9'10'' x 18'0'' |
|
Main Level |
Bedroom |
|
|
10'0'' x 17'0'' |
Utilities
|
Electricity
|
Available |
|
Natural Gas
|
Available |
https://www.realtor.ca/real-estate/28932427/2869-line-45-line-gadshill


