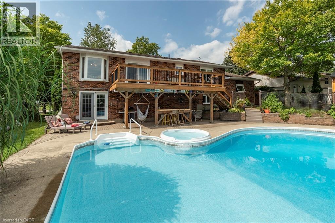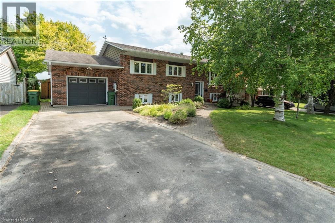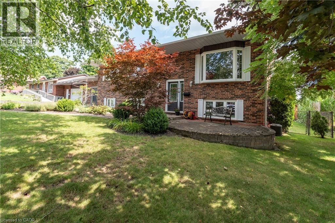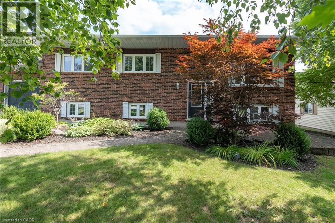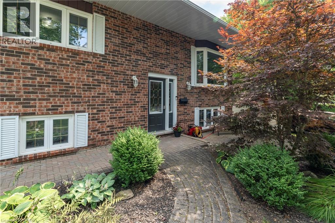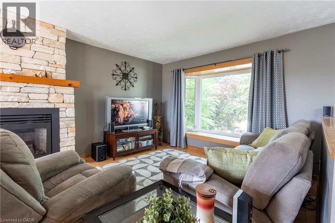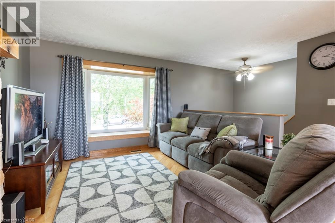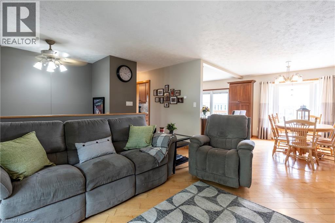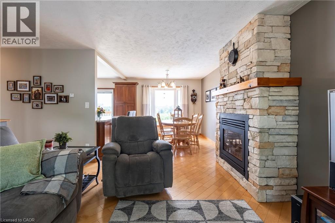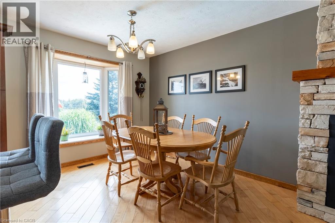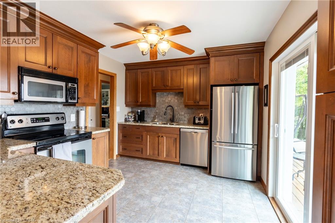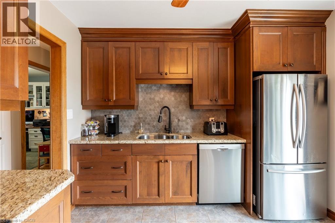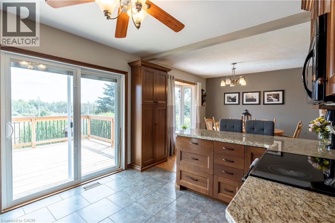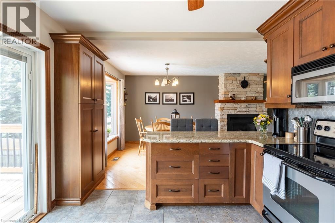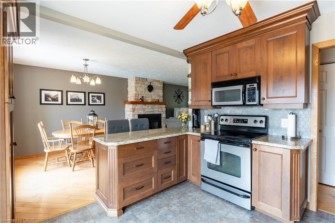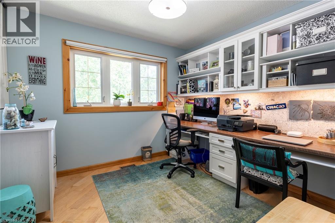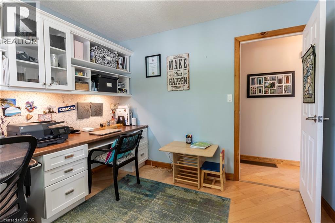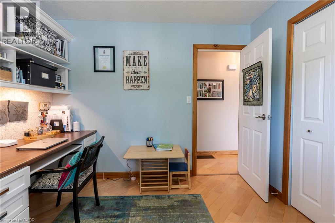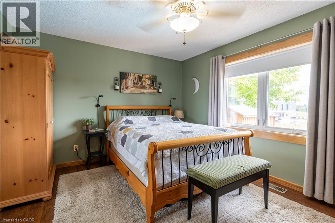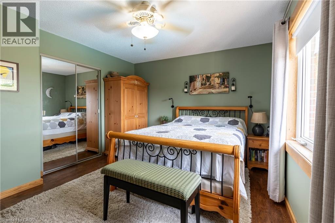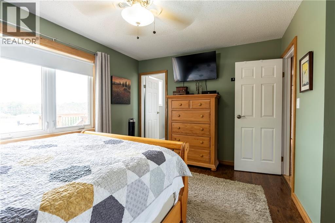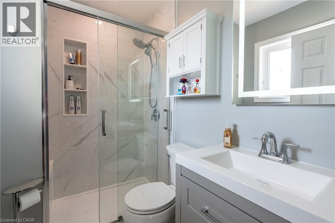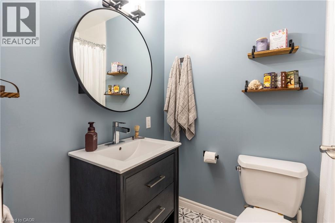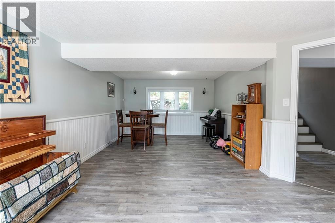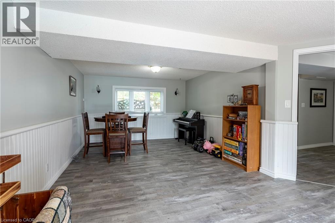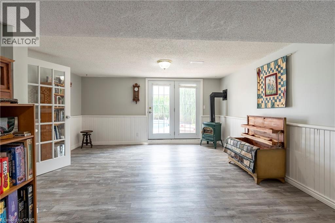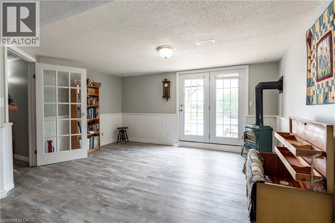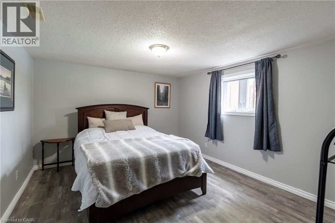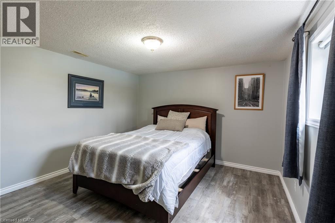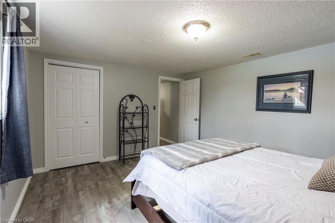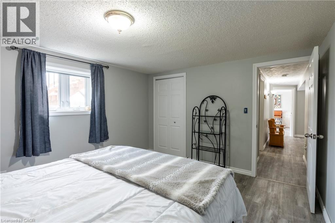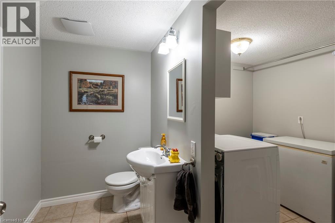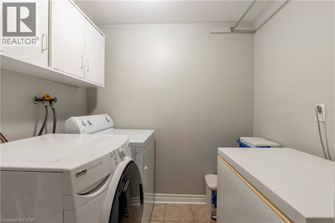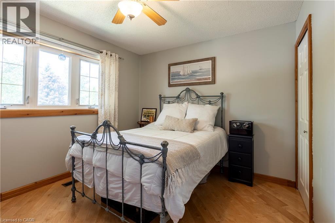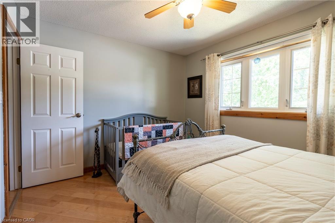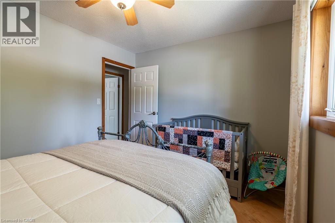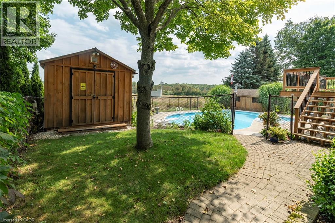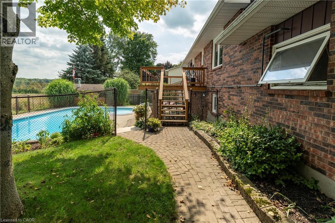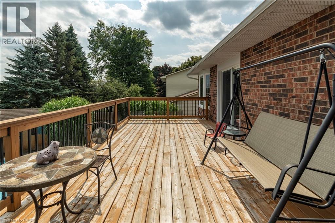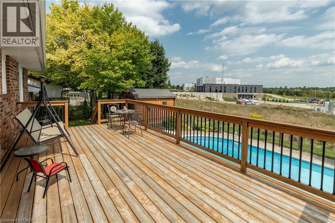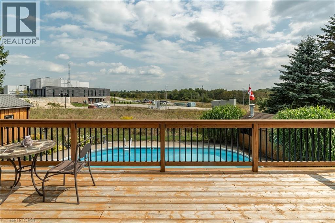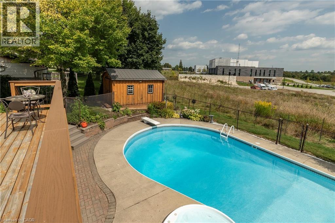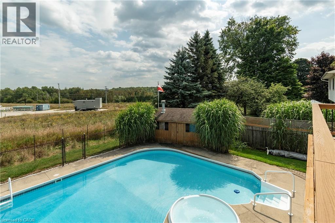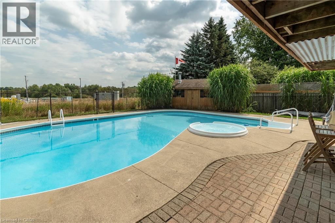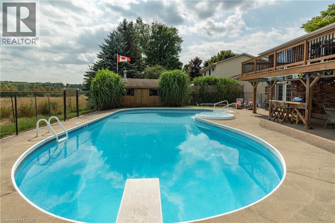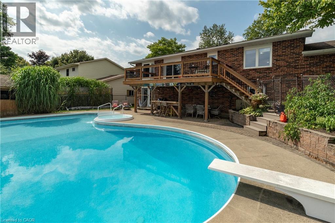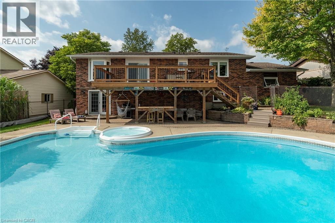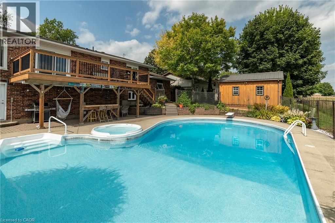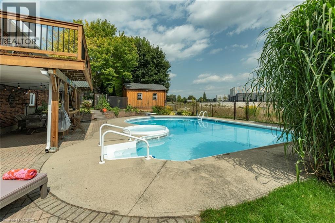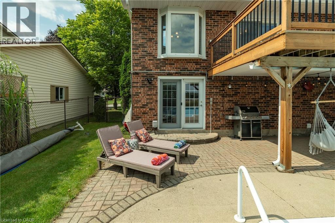4 Bedroom
3 Bathroom
2,331 ft2
Bungalow
Central Air Conditioning
Forced Air
$799,000
This beautifully maintained all brick bungalow is set in one of the area’s most sought-after neighbourhoods. The main floor showcases gleaming hardwood floors, a bright and spacious living room with a stone fireplace, and a dining room featuring a large bow window with picturesque countryside views. The kitchen offers a breakfast bar and French doors that open to a 24' x 12' deck, ideal for outdoor dining and entertaining. Three bedrooms complete the main level, including a primary suite with a private en-suite bath. The fully finished lower level provides a fourth bedroom, a combined laundry and 2-piece bath, a versatile hobby or flex room, and a family room with walkout access to the backyard. Outside, enjoy summer living in your private, fully fenced yard with a 38' x 23' heated inground pool and 6-person waterfall spa. A perfect home for comfortable family living and effortless entertaining. (id:8999)
Property Details
|
MLS® Number
|
40774448 |
|
Property Type
|
Single Family |
|
Amenities Near By
|
Hospital, Playground, Schools, Shopping |
|
Equipment Type
|
Water Heater |
|
Features
|
Ravine, Paved Driveway |
|
Parking Space Total
|
7 |
|
Rental Equipment Type
|
Water Heater |
Building
|
Bathroom Total
|
3 |
|
Bedrooms Above Ground
|
3 |
|
Bedrooms Below Ground
|
1 |
|
Bedrooms Total
|
4 |
|
Appliances
|
Dishwasher, Dryer, Stove, Washer, Microwave Built-in |
|
Architectural Style
|
Bungalow |
|
Basement Development
|
Finished |
|
Basement Type
|
Full (finished) |
|
Constructed Date
|
1987 |
|
Construction Style Attachment
|
Detached |
|
Cooling Type
|
Central Air Conditioning |
|
Exterior Finish
|
Brick |
|
Half Bath Total
|
1 |
|
Heating Fuel
|
Natural Gas |
|
Heating Type
|
Forced Air |
|
Stories Total
|
1 |
|
Size Interior
|
2,331 Ft2 |
|
Type
|
House |
|
Utility Water
|
Municipal Water |
Parking
Land
|
Access Type
|
Road Access |
|
Acreage
|
No |
|
Fence Type
|
Fence |
|
Land Amenities
|
Hospital, Playground, Schools, Shopping |
|
Sewer
|
Municipal Sewage System |
|
Size Depth
|
101 Ft |
|
Size Frontage
|
75 Ft |
|
Size Total Text
|
Under 1/2 Acre |
|
Zoning Description
|
R3 |
Rooms
| Level |
Type |
Length |
Width |
Dimensions |
|
Lower Level |
2pc Bathroom |
|
|
Measurements not available |
|
Lower Level |
Storage |
|
|
11'10'' x 24'7'' |
|
Lower Level |
Laundry Room |
|
|
8'3'' x 6'9'' |
|
Lower Level |
Bedroom |
|
|
11'7'' x 13'9'' |
|
Lower Level |
Recreation Room |
|
|
24'2'' x 15'1'' |
|
Main Level |
4pc Bathroom |
|
|
Measurements not available |
|
Main Level |
3pc Bathroom |
|
|
Measurements not available |
|
Main Level |
Bedroom |
|
|
9'11'' x 11'11'' |
|
Main Level |
Bedroom |
|
|
10'0'' x 10'2'' |
|
Main Level |
Primary Bedroom |
|
|
11'4'' x 13'9'' |
|
Main Level |
Kitchen |
|
|
10'4'' x 12'2'' |
|
Main Level |
Dining Room |
|
|
10'10'' x 10'4'' |
https://www.realtor.ca/real-estate/28928486/29-armstrong-crescent-grey-highlands

