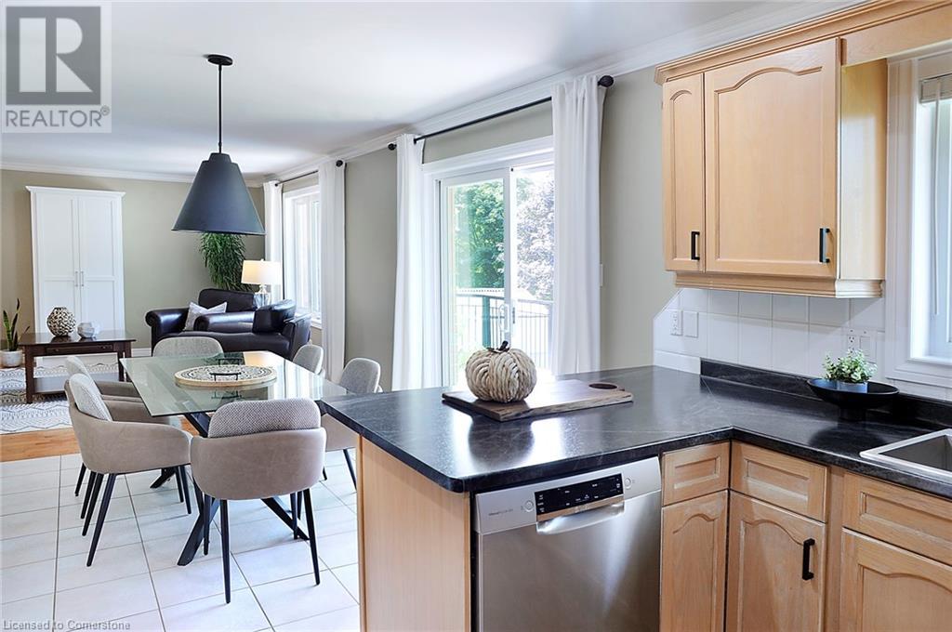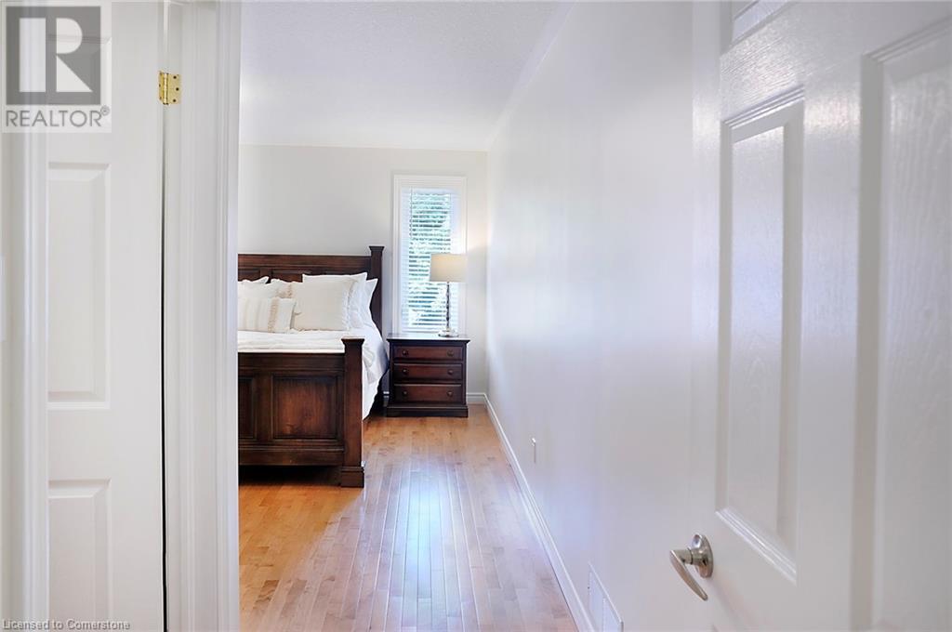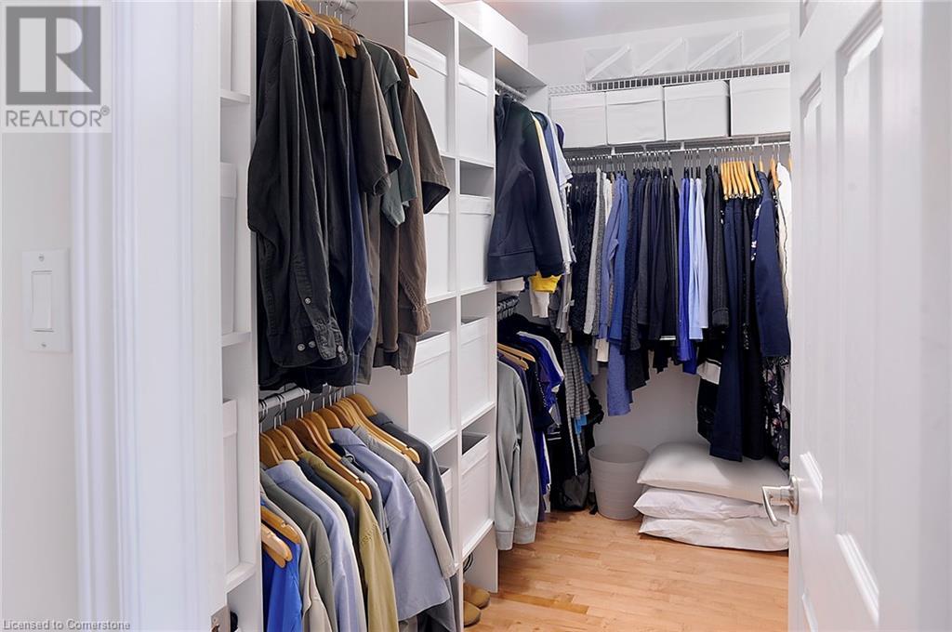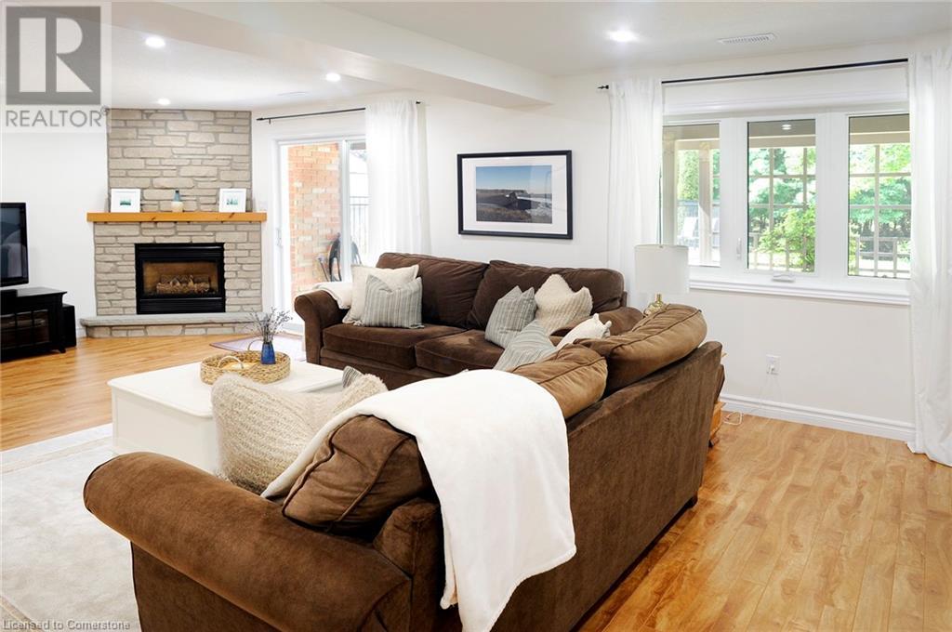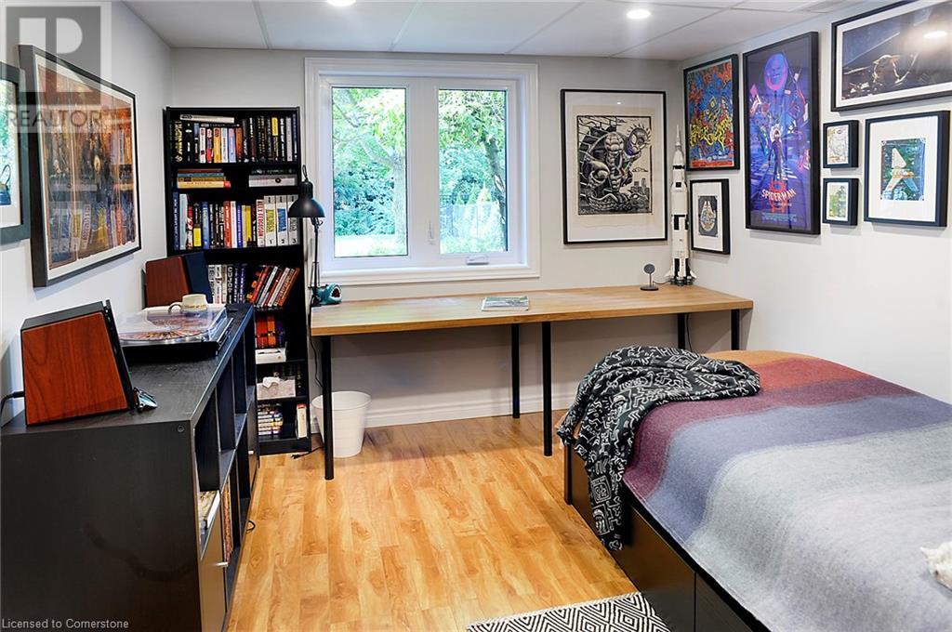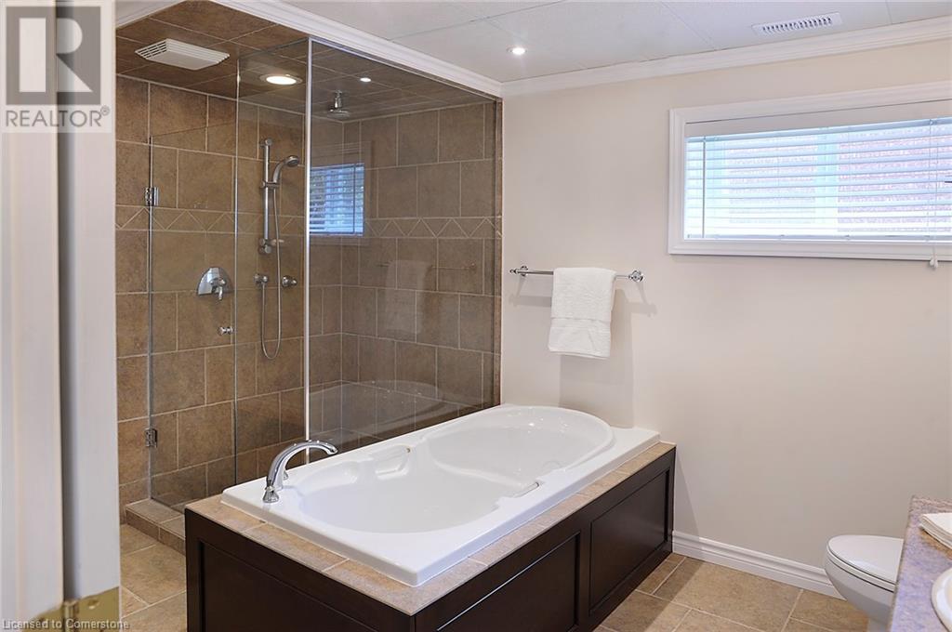29 Hampton Court St. George, Ontario N0E 1N0
Like This Property?
5 Bedroom
3 Bathroom
2640 sqft
Bungalow
Fireplace
Inground Pool
Central Air Conditioning
Forced Air
Landscaped
$1,185,000
Built by Zavarella Construction this is an immaculate custom full brick bungalow on a quiet street backing on the serene forest setting of Jacob’s Woods in St. George – this is peace at its finest. Thanks to the walkout basement, the home features stunning forested views from both the upper and lower levels. Pristinely landscaped this property showcases an inground pool (newer lining) with iron fencing, a substantial pool house, an elevated vinyl deck and covered patio while still leaving ample lawn space to enjoy. The interior of the home has an open-concept layout, hardwood flooring, indirect lighting and neutral décor. The main living area has large windows overlooking the yard, an entertaining dining space and a kitchen with updated countertops, new hardware, new stainless-steel appliances, lighting and a peninsula for extra prep space. A side mudroom off the oversized garage has a 2-piece bathroom, coffee nook with extra storage and a convenient closet. Parking is not a worry thanks to the all-cement extended driveway. Also on the main floor are 2 good-sized bedrooms and a large primary bedroom with huge walk-in. Finishing off the main floor is an updated 4-piece bathroom. The above-grade lower level has a sizeable family room with gas fireplace, two large bedrooms, and a separate generous laundry room. Everyone will love the new spa bathroom with soaker tub and large walk-in tiled glass shower. The basement also includes a side workout room for your exercise needs. Updates include: new roof (2023), new furnace (2022), new windows (2021), new interior doors (2021) and new garage doors (2020). Close to all amenities in both Waterloo and Brant Region, homes in this area do not come up often! Loved by only one owner, it's easy to see all the care that has been put into this home. Come join this well-established family community and call 29 Hampton Court your own! (id:8999)
Open House
This property has open houses!
November
24
Sunday
Starts at:
2:00 pm
Ends at:4:00 pm
Property Details
| MLS® Number | 40638717 |
| Property Type | Single Family |
| AmenitiesNearBy | Golf Nearby, Park, Place Of Worship, Playground, Schools, Shopping |
| CommunityFeatures | Quiet Area, Community Centre |
| EquipmentType | Water Heater |
| Features | Cul-de-sac, Conservation/green Belt, Automatic Garage Door Opener |
| ParkingSpaceTotal | 4 |
| PoolType | Inground Pool |
| RentalEquipmentType | Water Heater |
| Structure | Shed |
Building
| BathroomTotal | 3 |
| BedroomsAboveGround | 3 |
| BedroomsBelowGround | 2 |
| BedroomsTotal | 5 |
| Appliances | Central Vacuum, Dishwasher, Dryer, Refrigerator, Washer, Gas Stove(s) |
| ArchitecturalStyle | Bungalow |
| BasementDevelopment | Finished |
| BasementType | Full (finished) |
| ConstructedDate | 1997 |
| ConstructionStyleAttachment | Detached |
| CoolingType | Central Air Conditioning |
| ExteriorFinish | Brick |
| FireProtection | Alarm System |
| FireplacePresent | Yes |
| FireplaceTotal | 1 |
| FoundationType | Poured Concrete |
| HalfBathTotal | 1 |
| HeatingFuel | Natural Gas |
| HeatingType | Forced Air |
| StoriesTotal | 1 |
| SizeInterior | 2640 Sqft |
| Type | House |
| UtilityWater | Municipal Water |
Parking
| Attached Garage |
Land
| Acreage | No |
| LandAmenities | Golf Nearby, Park, Place Of Worship, Playground, Schools, Shopping |
| LandscapeFeatures | Landscaped |
| Sewer | Municipal Sewage System |
| SizeDepth | 132 Ft |
| SizeFrontage | 67 Ft |
| SizeIrregular | 0.2 |
| SizeTotal | 0.2 Ac|under 1/2 Acre |
| SizeTotalText | 0.2 Ac|under 1/2 Acre |
| ZoningDescription | R1 |
Rooms
| Level | Type | Length | Width | Dimensions |
|---|---|---|---|---|
| Basement | Utility Room | 17'2'' x 15'8'' | ||
| Basement | Gym | 9'5'' x 9'5'' | ||
| Basement | 4pc Bathroom | 8'5'' x 12'4'' | ||
| Basement | Laundry Room | 8'5'' x 6'4'' | ||
| Basement | Bedroom | 12'10'' x 11'7'' | ||
| Basement | Bedroom | 9'5'' x 11'1'' | ||
| Basement | Family Room | 24'10'' x 19'3'' | ||
| Main Level | Bedroom | 10'4'' x 9'6'' | ||
| Main Level | Bedroom | 10'0'' x 9'6'' | ||
| Main Level | 4pc Bathroom | 8'4'' x 7'10'' | ||
| Main Level | Primary Bedroom | 14'0'' x 13'0'' | ||
| Main Level | 2pc Bathroom | 4'6'' x 5'2'' | ||
| Main Level | Pantry | 7'1'' x 5'2'' | ||
| Main Level | Kitchen | 10'3'' x 10'9'' | ||
| Main Level | Dining Room | 10'3'' x 10'9'' | ||
| Main Level | Living Room | 19'0'' x 14'4'' | ||
| Main Level | Foyer | 7'0'' x 7'2'' |
https://www.realtor.ca/real-estate/27412323/29-hampton-court-st-george



















