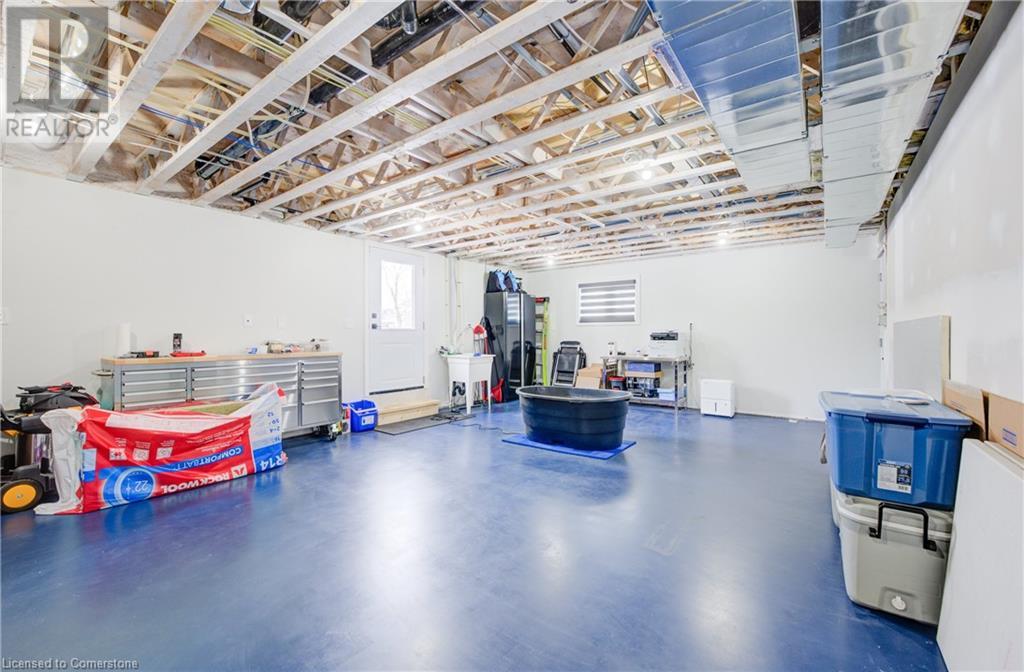4 Bedroom
3 Bathroom
3706 sqft
Raised Bungalow
Fireplace
Central Air Conditioning
Forced Air
Landscaped
$1,195,000
Look at this place. If you need it or want it, it is probably here and it's perfect. From the exquisite Kitchen and Dining area it is a few short steps to the raised composite deck. Enjoy your morning coffee or an evening aperitif on this secluded scenic space. Main floor boasts a separate living room beyond the kitchen, dining and sitting area. Suites galore with spa style ensuite with shower and bath, main floor laundry and an additional bathroom means everyone is looked after. Lower level has another bedroom, a workshop area with great garage and yard access. The entertainment room is a must see. All of this is protected with state-of-the-art security and is ready for you. Close to trails, close to shopping, and on over half an acre. (id:8999)
Property Details
|
MLS® Number
|
40636390 |
|
Property Type
|
Single Family |
|
AmenitiesNearBy
|
Golf Nearby, Hospital, Park, Place Of Worship, Playground, Schools, Shopping |
|
CommunicationType
|
High Speed Internet |
|
CommunityFeatures
|
Community Centre |
|
Features
|
Southern Exposure, Backs On Greenbelt, Conservation/green Belt, Sump Pump, Automatic Garage Door Opener |
|
ParkingSpaceTotal
|
6 |
|
Structure
|
Shed, Porch |
Building
|
BathroomTotal
|
3 |
|
BedroomsAboveGround
|
3 |
|
BedroomsBelowGround
|
1 |
|
BedroomsTotal
|
4 |
|
Appliances
|
Central Vacuum, Dishwasher, Dryer, Water Softener, Washer, Range - Gas, Microwave Built-in, Window Coverings, Garage Door Opener |
|
ArchitecturalStyle
|
Raised Bungalow |
|
BasementDevelopment
|
Finished |
|
BasementType
|
Full (finished) |
|
ConstructedDate
|
2002 |
|
ConstructionStyleAttachment
|
Detached |
|
CoolingType
|
Central Air Conditioning |
|
ExteriorFinish
|
Stone |
|
FireProtection
|
Monitored Alarm, Smoke Detectors, Alarm System, Security System |
|
FireplacePresent
|
Yes |
|
FireplaceTotal
|
2 |
|
HalfBathTotal
|
1 |
|
HeatingFuel
|
Natural Gas |
|
HeatingType
|
Forced Air |
|
StoriesTotal
|
1 |
|
SizeInterior
|
3706 Sqft |
|
Type
|
House |
|
UtilityWater
|
Municipal Water |
Parking
Land
|
Acreage
|
No |
|
LandAmenities
|
Golf Nearby, Hospital, Park, Place Of Worship, Playground, Schools, Shopping |
|
LandscapeFeatures
|
Landscaped |
|
Sewer
|
Municipal Sewage System |
|
SizeFrontage
|
234 Ft |
|
SizeTotalText
|
1/2 - 1.99 Acres |
|
ZoningDescription
|
R1 |
Rooms
| Level |
Type |
Length |
Width |
Dimensions |
|
Basement |
Workshop |
|
|
17'1'' x 25'8'' |
|
Basement |
Storage |
|
|
4'1'' x 19'3'' |
|
Basement |
Recreation Room |
|
|
13'3'' x 29'4'' |
|
Basement |
Office |
|
|
12'0'' x 12'2'' |
|
Basement |
Cold Room |
|
|
7'3'' x 6'6'' |
|
Basement |
Bedroom |
|
|
20'9'' x 12'11'' |
|
Basement |
3pc Bathroom |
|
|
Measurements not available |
|
Main Level |
Bedroom |
|
|
12'0'' x 10'4'' |
|
Main Level |
Utility Room |
|
|
7'5'' x 11'9'' |
|
Main Level |
Primary Bedroom |
|
|
17'5'' x 16'9'' |
|
Main Level |
Living Room |
|
|
20'2'' x 13'1'' |
|
Main Level |
Kitchen |
|
|
13'6'' x 11'7'' |
|
Main Level |
Family Room |
|
|
21'4'' x 13'2'' |
|
Main Level |
Breakfast |
|
|
12'0'' x 12'3'' |
|
Main Level |
Bedroom |
|
|
13'4'' x 12'4'' |
|
Main Level |
5pc Bathroom |
|
|
13'5'' x 10'3'' |
|
Main Level |
2pc Bathroom |
|
|
5'6'' x 8'0'' |
Utilities
https://www.realtor.ca/real-estate/27318100/29-mcdonald-street-w-listowel































































