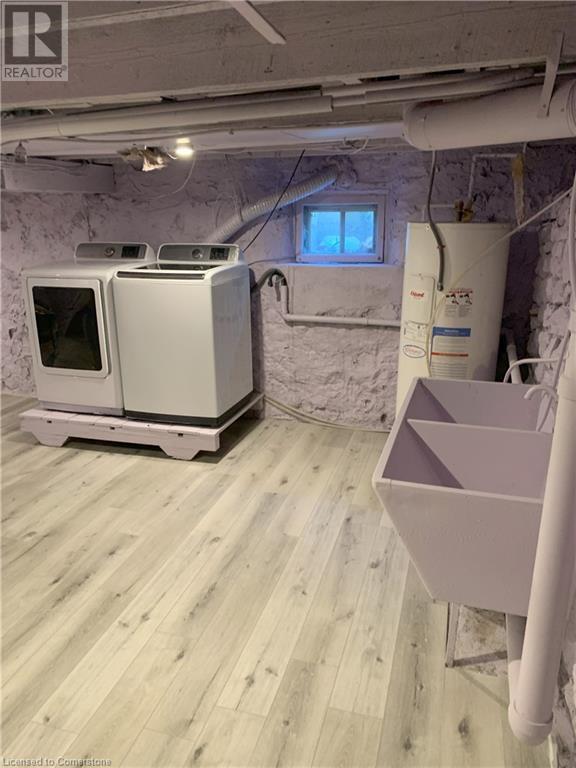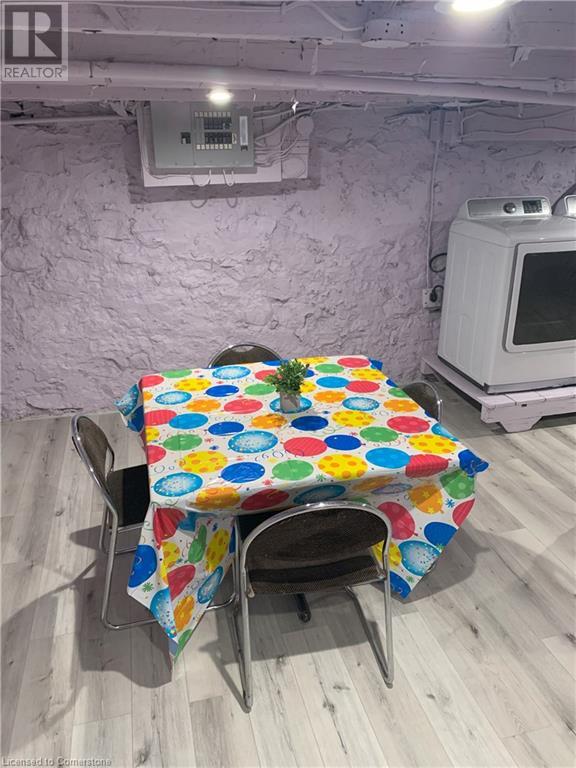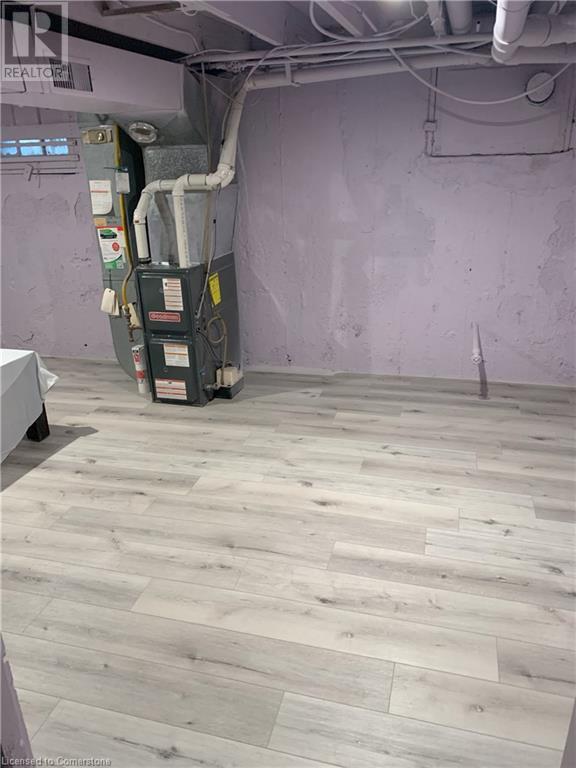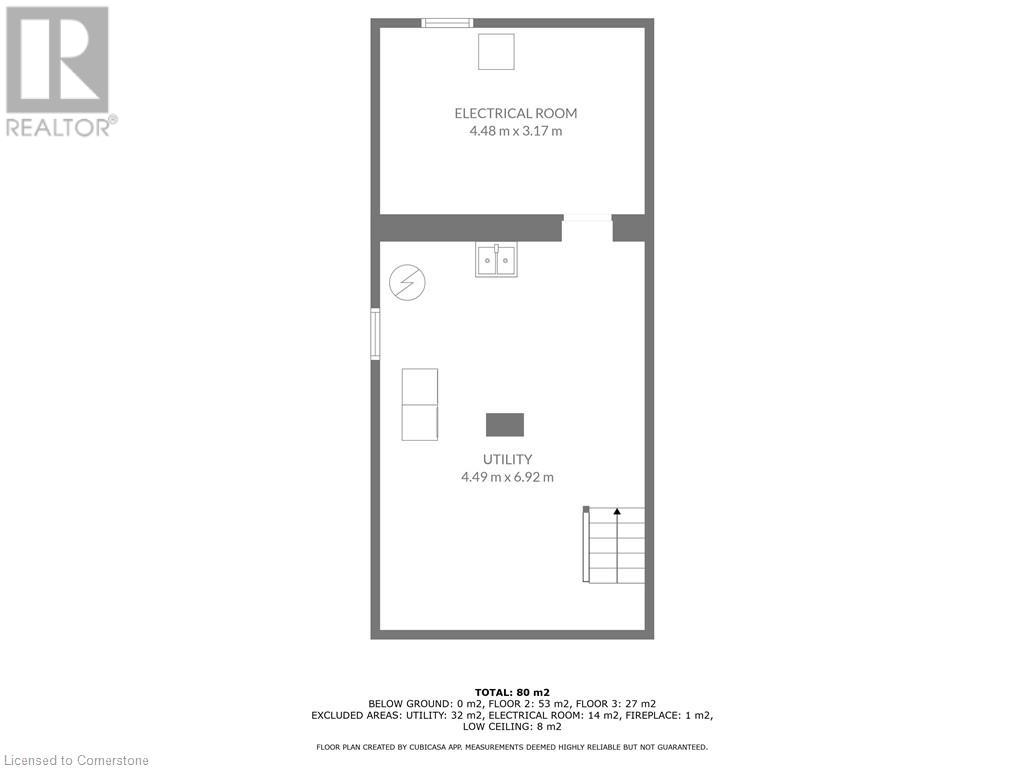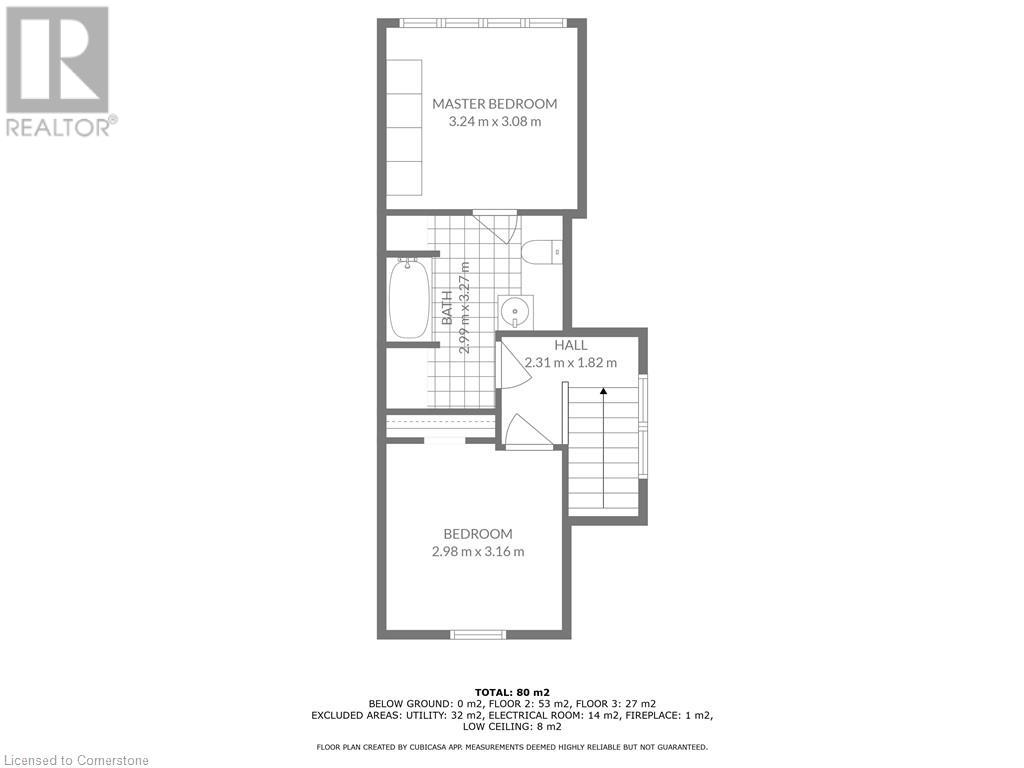5 Bedroom
2 Bathroom
972 ft2
None
Forced Air
$499,990
With Wilfrid Laurier only a mere 3 blocks away this is a cute starter home or 5 Bedroom, 2 full bath to be close to the school and uptown Waterloo just 2 blocks away. Steps to King Street North Waterloo Park, shopping, and the main LRT line with buses. Wonderful location allows for many possibilities to contemplate for this as an income property. (id:8999)
Property Details
|
MLS® Number
|
40683776 |
|
Property Type
|
Single Family |
|
Amenities Near By
|
Airport, Golf Nearby, Hospital, Park, Place Of Worship, Playground, Public Transit, Schools, Shopping, Ski Area |
|
Communication Type
|
High Speed Internet |
|
Community Features
|
Industrial Park, Quiet Area, Community Centre, School Bus |
|
Features
|
Conservation/green Belt, Industrial Mall/subdivision |
|
Parking Space Total
|
3 |
Building
|
Bathroom Total
|
2 |
|
Bedrooms Above Ground
|
5 |
|
Bedrooms Total
|
5 |
|
Appliances
|
Dryer, Microwave, Refrigerator, Stove, Washer |
|
Basement Development
|
Unfinished |
|
Basement Type
|
Full (unfinished) |
|
Constructed Date
|
1886 |
|
Construction Style Attachment
|
Detached |
|
Cooling Type
|
None |
|
Exterior Finish
|
Metal, Stone, Stucco, Vinyl Siding, Shingles |
|
Fire Protection
|
Smoke Detectors |
|
Foundation Type
|
Poured Concrete |
|
Heating Fuel
|
Natural Gas |
|
Heating Type
|
Forced Air |
|
Stories Total
|
2 |
|
Size Interior
|
972 Ft2 |
|
Type
|
House |
|
Utility Water
|
Municipal Water |
Land
|
Access Type
|
Road Access, Highway Access, Highway Nearby, Rail Access |
|
Acreage
|
No |
|
Land Amenities
|
Airport, Golf Nearby, Hospital, Park, Place Of Worship, Playground, Public Transit, Schools, Shopping, Ski Area |
|
Sewer
|
Municipal Sewage System |
|
Size Depth
|
132 Ft |
|
Size Frontage
|
30 Ft |
|
Size Total Text
|
Under 1/2 Acre |
|
Zoning Description
|
R4 |
Rooms
| Level |
Type |
Length |
Width |
Dimensions |
|
Second Level |
Bedroom |
|
|
8'0'' x 9'0'' |
|
Second Level |
4pc Bathroom |
|
|
12'0'' x 10'0'' |
|
Second Level |
Bedroom |
|
|
16'0'' x 12'0'' |
|
Basement |
Utility Room |
|
|
15'6'' x 13'8'' |
|
Basement |
Laundry Room |
|
|
15'6'' x 16'1'' |
|
Main Level |
Bedroom |
|
|
10'0'' x 8'0'' |
|
Main Level |
Bedroom |
|
|
8'0'' x 10'0'' |
|
Main Level |
Bedroom |
|
|
16'0'' x 9'0'' |
|
Main Level |
Foyer |
|
|
6'0'' x 5'0'' |
|
Main Level |
3pc Bathroom |
|
|
5'5'' x 8'0'' |
|
Main Level |
Eat In Kitchen |
|
|
18'0'' x 9'0'' |
Utilities
|
Cable
|
Available |
|
Electricity
|
Available |
|
Natural Gas
|
Available |
https://www.realtor.ca/real-estate/27853780/29-noecker-street-waterloo
































