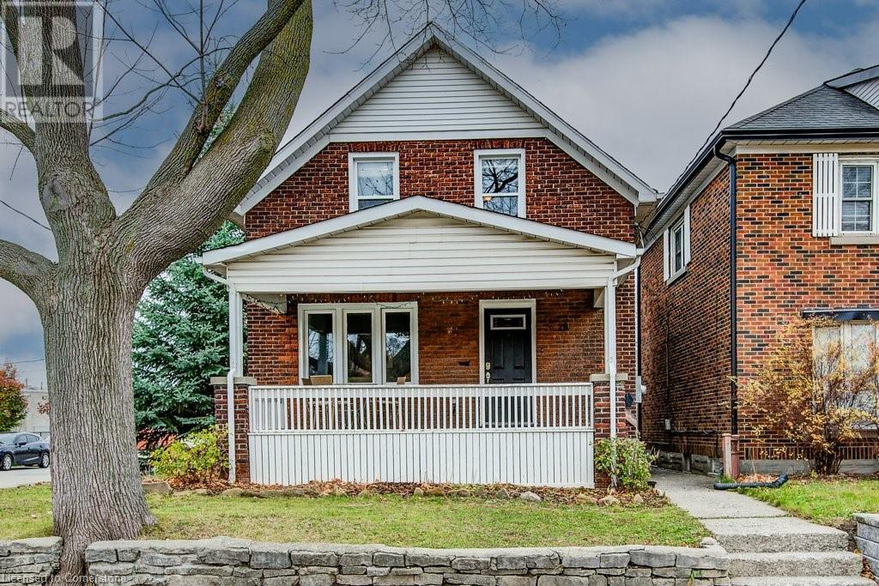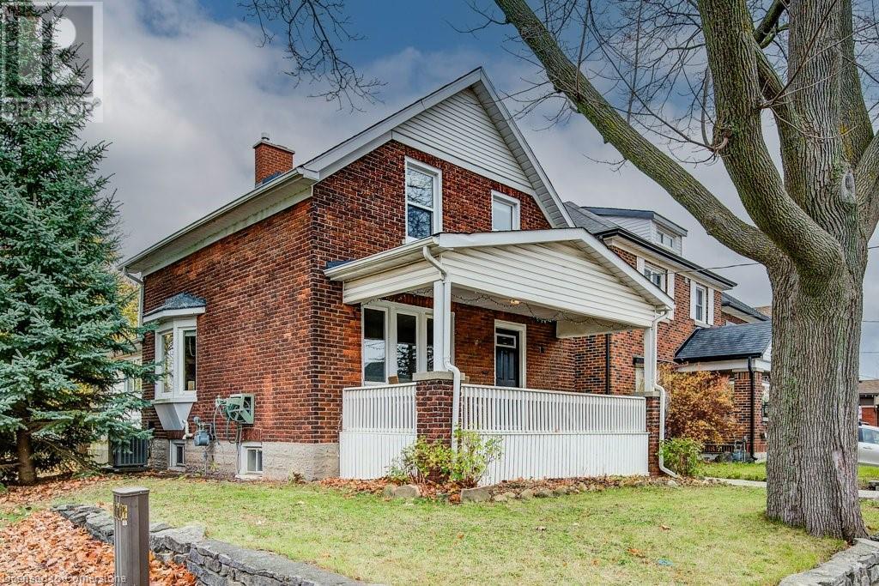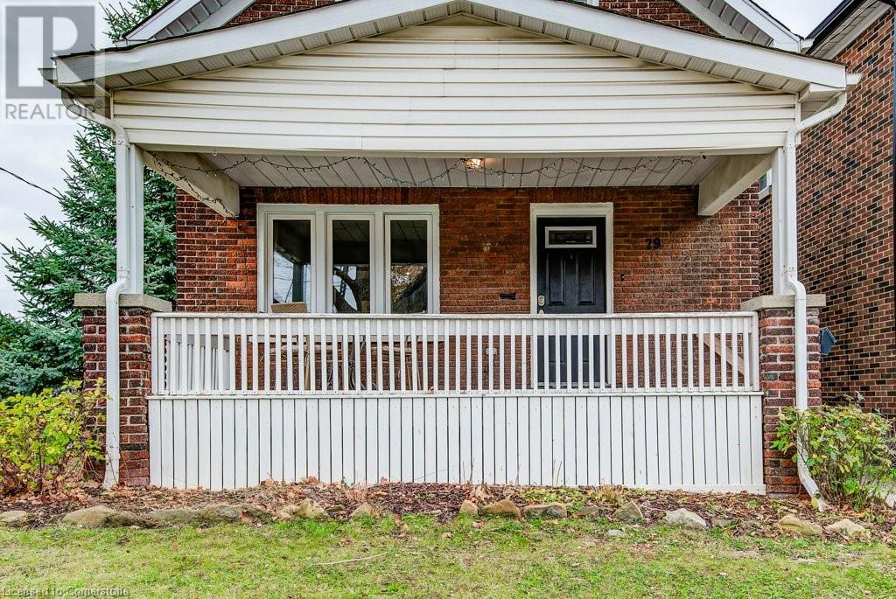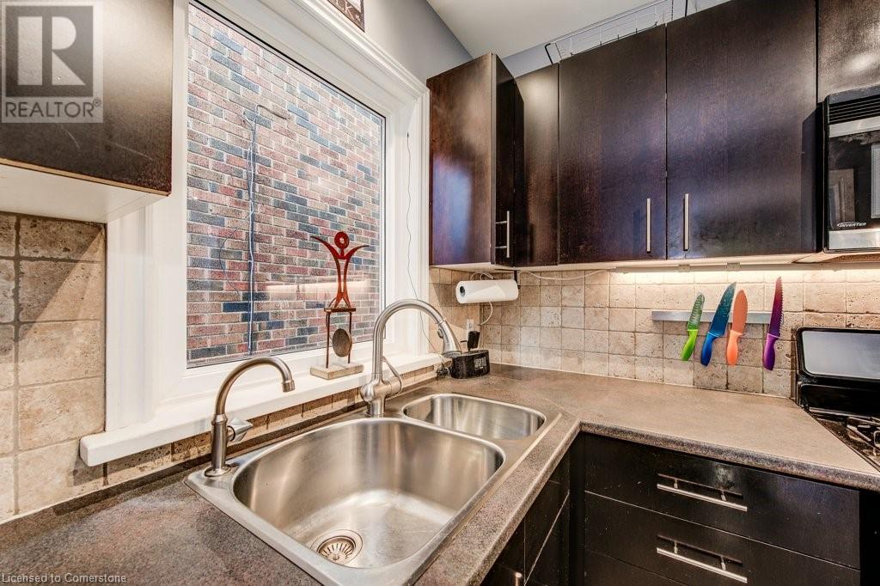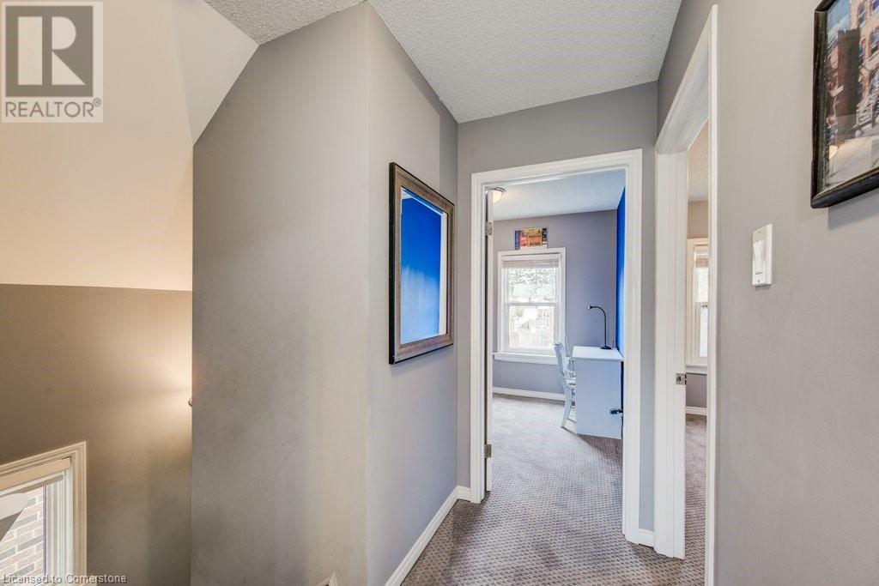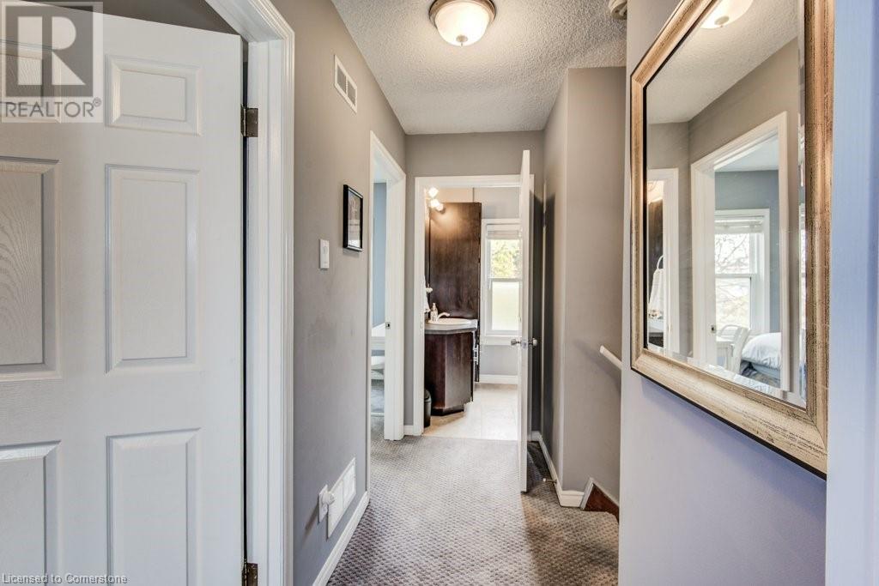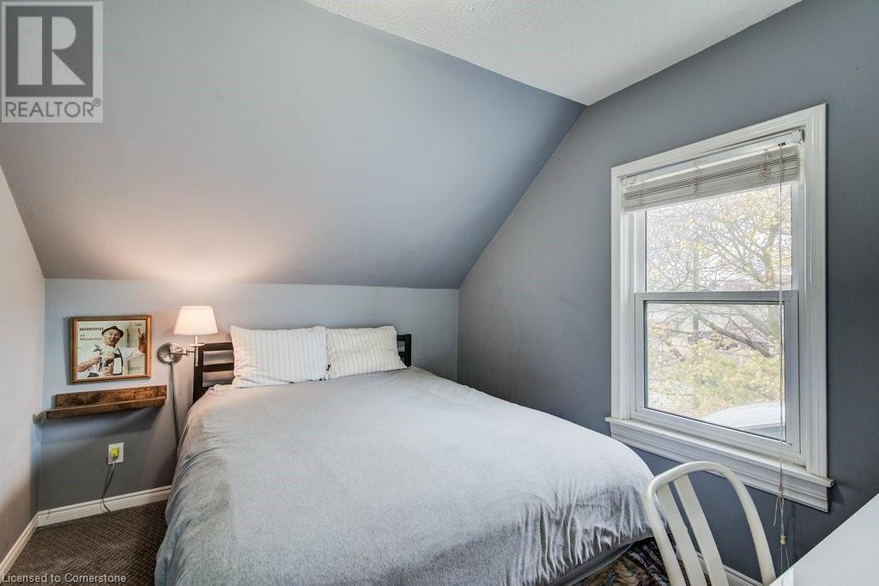29 Onward Avenue Kitchener, Ontario N2H 3J6
Like This Property?
3 Bedroom
1 Bathroom
1316 sqft
Central Air Conditioning
$699,900
Enjoy a coffee on your covered porch while watching the world go by! Welcome to this inviting home in one of Kitchener’s sought-after areas! This corner lot home offers a charming exterior. The main floor features an open-concept eat in kitchen with a large living room. There is also a light filled family room leading out to the two level deck! The updated kitchen come complete with stainless steel appliances, built in microwave and ample counter space. Upstairs, you’ll find three bedrooms and the master bathroom. The walkup basement is unfinished but dry with good head room. Close to schools, parks, and public transit. Don’t miss this opportunity to own a piece of Kitchener’s charm at 29 Onward Ave! Schedule a viewing today! (id:8999)
Property Details
| MLS® Number | 40675774 |
| Property Type | Single Family |
| AmenitiesNearBy | Golf Nearby, Park, Place Of Worship, Public Transit, Schools, Shopping |
| CommunityFeatures | High Traffic Area, Quiet Area |
| EquipmentType | Water Heater |
| Features | Cul-de-sac, Corner Site, Skylight |
| ParkingSpaceTotal | 2 |
| RentalEquipmentType | Water Heater |
| Structure | Porch |
Building
| BathroomTotal | 1 |
| BedroomsAboveGround | 3 |
| BedroomsTotal | 3 |
| Appliances | Dishwasher, Dryer, Microwave, Refrigerator, Water Softener, Washer, Gas Stove(s) |
| BasementDevelopment | Unfinished |
| BasementType | Full (unfinished) |
| ConstructedDate | 1920 |
| ConstructionStyleAttachment | Detached |
| CoolingType | Central Air Conditioning |
| ExteriorFinish | Brick Veneer |
| HeatingFuel | Natural Gas |
| StoriesTotal | 2 |
| SizeInterior | 1316 Sqft |
| Type | House |
| UtilityWater | Municipal Water |
Land
| AccessType | Highway Nearby |
| Acreage | No |
| LandAmenities | Golf Nearby, Park, Place Of Worship, Public Transit, Schools, Shopping |
| Sewer | Municipal Sewage System |
| SizeDepth | 122 Ft |
| SizeFrontage | 30 Ft |
| SizeTotalText | Under 1/2 Acre |
| ZoningDescription | R2b |
Rooms
| Level | Type | Length | Width | Dimensions |
|---|---|---|---|---|
| Second Level | 4pc Bathroom | Measurements not available | ||
| Second Level | Bedroom | 10'5'' x 11'6'' | ||
| Second Level | Bedroom | 10'1'' x 8'11'' | ||
| Second Level | Primary Bedroom | 10'7'' x 10'0'' | ||
| Lower Level | Other | 22'11'' x 18'6'' | ||
| Main Level | Family Room | 17'2'' x 11'8'' | ||
| Main Level | Eat In Kitchen | 18'5'' x 11'5'' | ||
| Main Level | Living Room | 16'10'' x 11'8'' |
https://www.realtor.ca/real-estate/27640501/29-onward-avenue-kitchener

