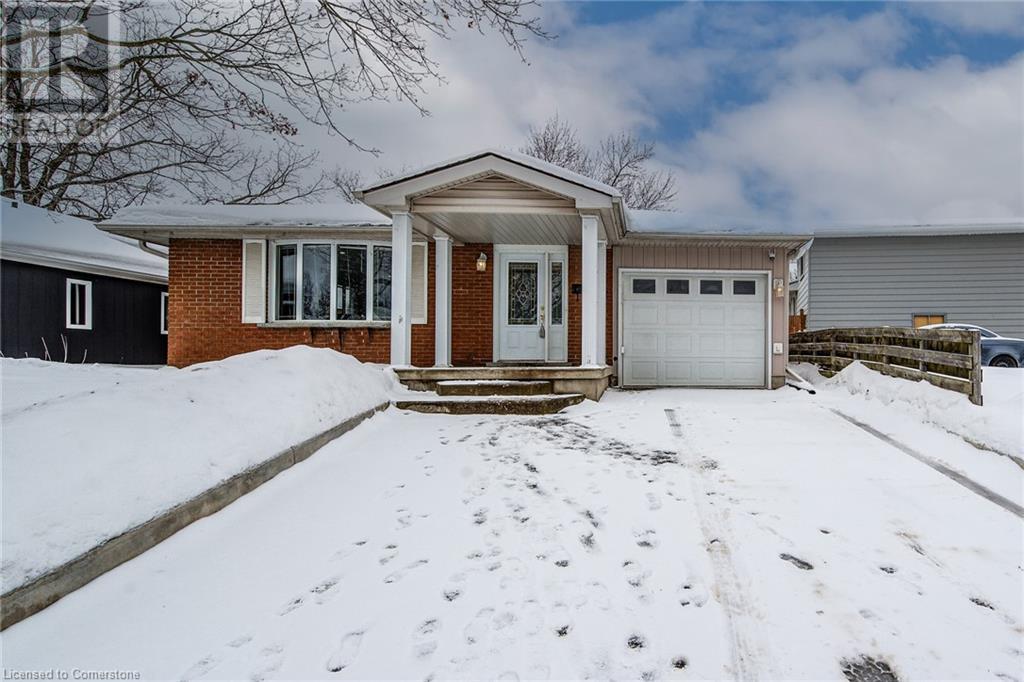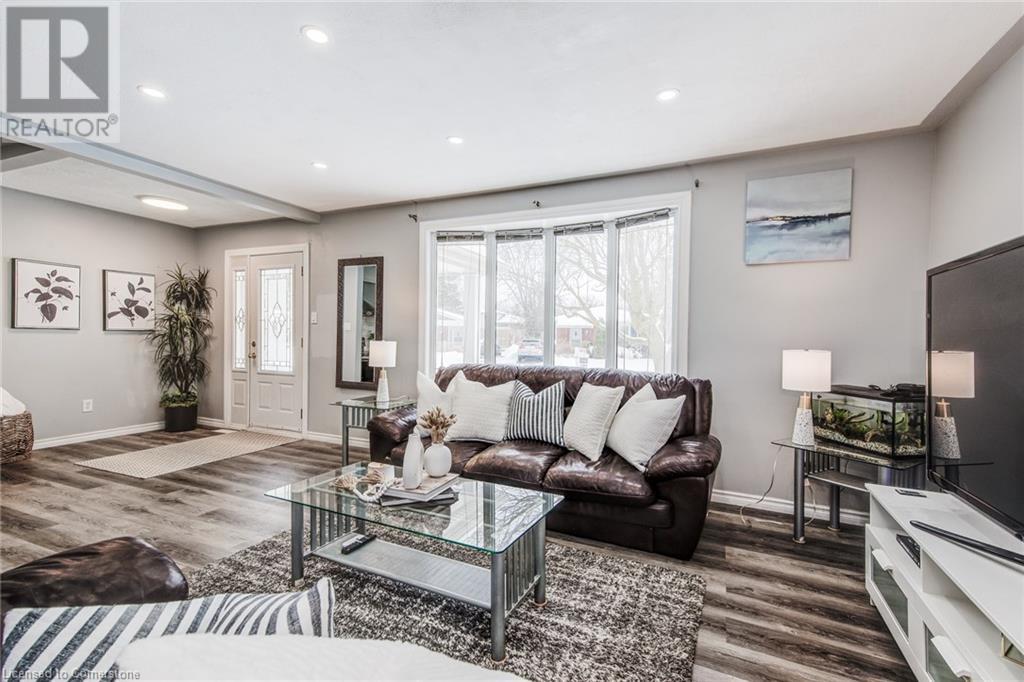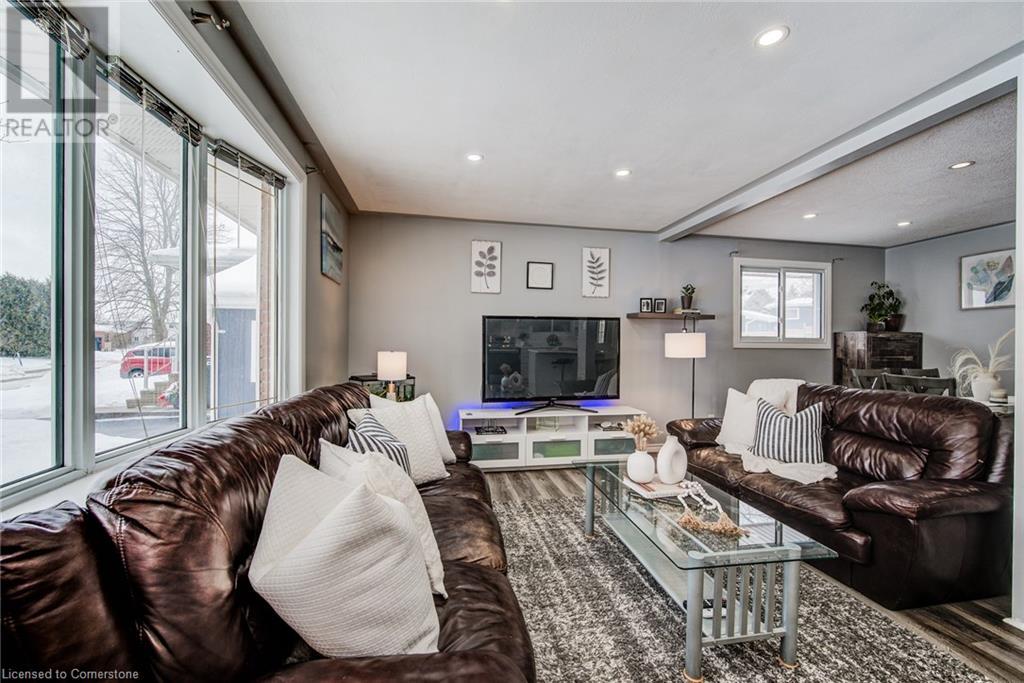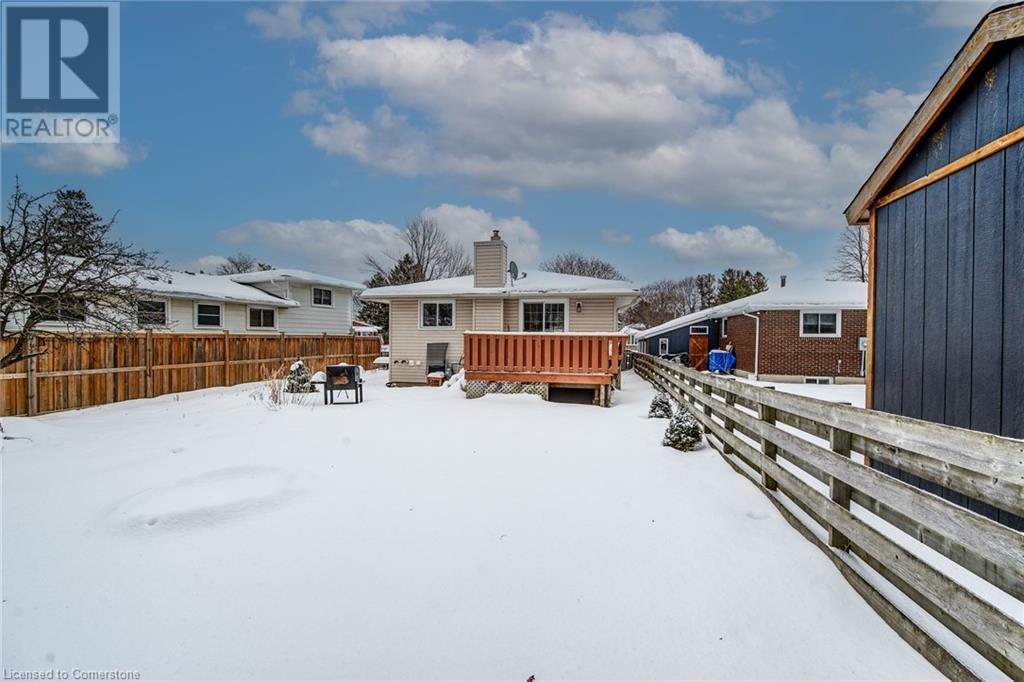3 Bedroom
2 Bathroom
1,710 ft2
Central Air Conditioning
Forced Air
$649,900
Spacious backsplit home, ideal for families seeking multi-level living and dedicated workspace options. The upper floor features three bedrooms and a full bathroom, while the main floor includes a living room. In the basement, you will find an additional family/rec room and a 3-piece bathroom, providing privacy and flexibility for living, hosting guests, or remote work. The updated kitchen (2021) boasts recent appliances (fridge/stove from 2020), and the roof (2018) and AC (2019) add value. A fully fenced yard offers private outdoor space, with easy access through the garage, which includes inside entry to the home. The deep yard provides ample room for outdoor activities or relaxation. Multiple living areas create distinct zones for work, relaxation, and family time. Book your viewing today and discover the perfect home for your family’s unique lifestyle. (id:8999)
Property Details
|
MLS® Number
|
40695292 |
|
Property Type
|
Single Family |
|
Amenities Near By
|
Park, Place Of Worship, Playground, Public Transit, Schools |
|
Community Features
|
Quiet Area |
|
Equipment Type
|
Water Heater |
|
Parking Space Total
|
4 |
|
Rental Equipment Type
|
Water Heater |
|
Structure
|
Shed |
Building
|
Bathroom Total
|
2 |
|
Bedrooms Above Ground
|
3 |
|
Bedrooms Total
|
3 |
|
Appliances
|
Dryer, Refrigerator, Stove, Water Meter, Washer |
|
Basement Development
|
Finished |
|
Basement Type
|
Full (finished) |
|
Construction Style Attachment
|
Detached |
|
Cooling Type
|
Central Air Conditioning |
|
Exterior Finish
|
Aluminum Siding, Brick |
|
Heating Fuel
|
Natural Gas |
|
Heating Type
|
Forced Air |
|
Size Interior
|
1,710 Ft2 |
|
Type
|
House |
|
Utility Water
|
Municipal Water |
Parking
Land
|
Acreage
|
No |
|
Land Amenities
|
Park, Place Of Worship, Playground, Public Transit, Schools |
|
Sewer
|
Municipal Sewage System |
|
Size Depth
|
118 Ft |
|
Size Frontage
|
45 Ft |
|
Size Irregular
|
0.127 |
|
Size Total
|
0.127 Ac|under 1/2 Acre |
|
Size Total Text
|
0.127 Ac|under 1/2 Acre |
|
Zoning Description
|
Res3 |
Rooms
| Level |
Type |
Length |
Width |
Dimensions |
|
Second Level |
4pc Bathroom |
|
|
Measurements not available |
|
Second Level |
Primary Bedroom |
|
|
10'0'' x 13'5'' |
|
Second Level |
Bedroom |
|
|
10'0'' x 10'7'' |
|
Second Level |
Bedroom |
|
|
9'11'' x 8'6'' |
|
Basement |
3pc Bathroom |
|
|
Measurements not available |
|
Basement |
Recreation Room |
|
|
12'0'' x 20'7'' |
|
Main Level |
Foyer |
|
|
6'8'' x 7'3'' |
|
Main Level |
Kitchen |
|
|
14'5'' x 7'3'' |
|
Main Level |
Dining Room |
|
|
9'10'' x 16'2'' |
|
Main Level |
Living Room |
|
|
16'2'' x 11'4'' |
https://www.realtor.ca/real-estate/27889744/29-rossford-crescent-kitchener

















































