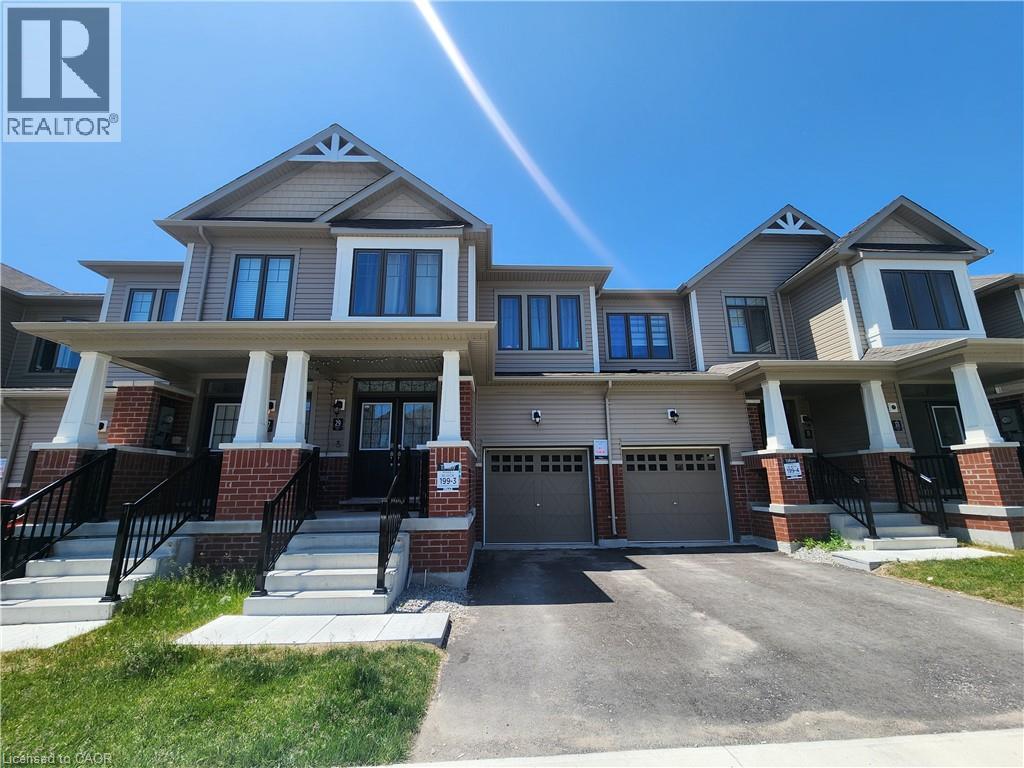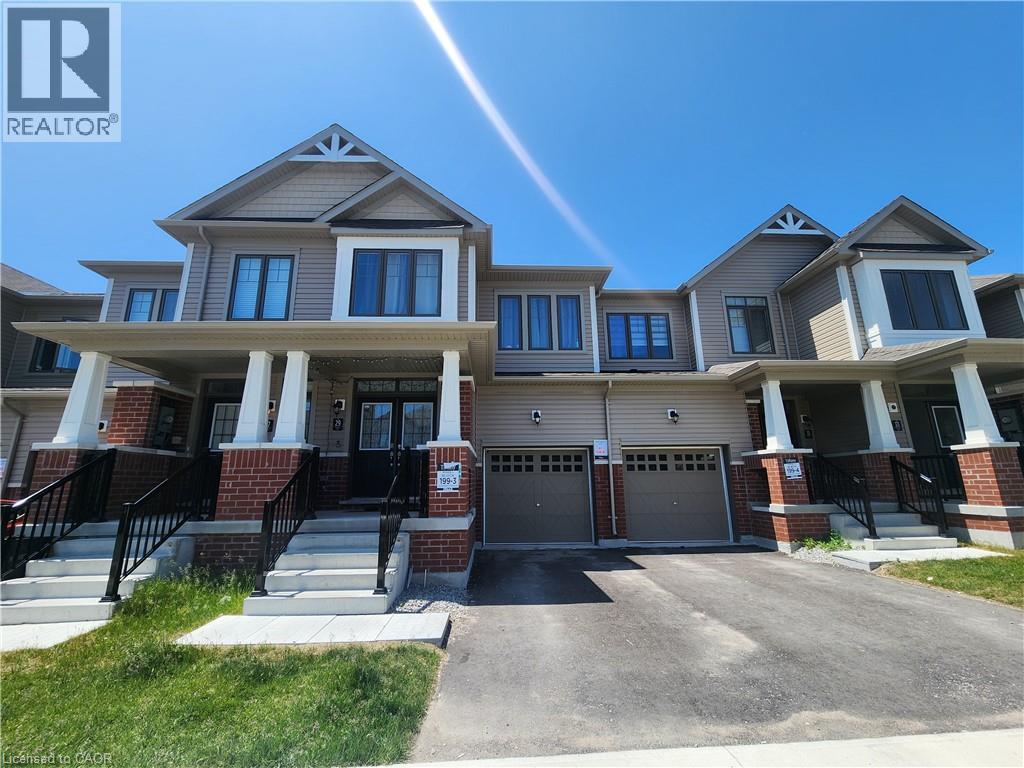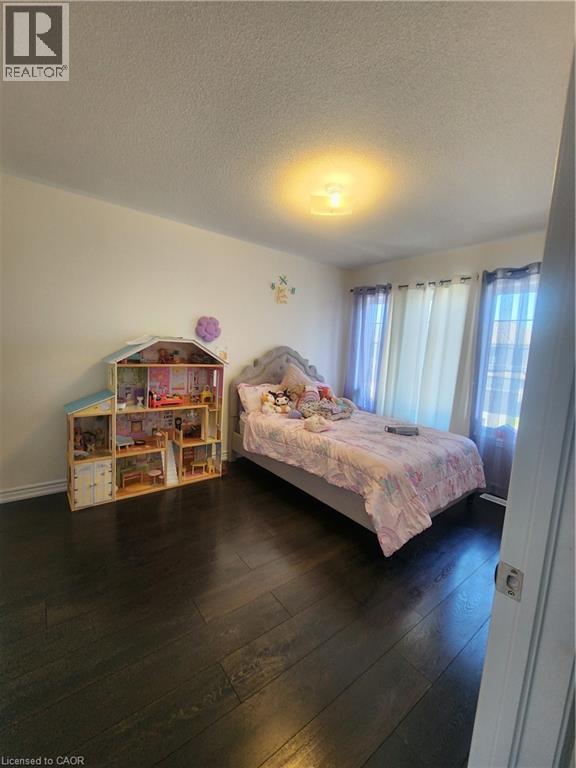3 Bedroom
3 Bathroom
1,537 ft2
2 Level
Central Air Conditioning
Forced Air
$810,000
Brand New Stunning FREEHOLD Townhouse in Prime Barrie Location! Welcome to this beautifully crafted 3-bedroom, 2.5-bath townhouse offering 1,537 sq ft of luxurious living in a newly developed community. Enjoy the elegance of 9-ft ceilings on the main floor, a sun-filled open-concept layout, and a backyard that invites natural light into every corner. The upgraded gourmet kitchen features quartz countertops, deep pantry cabinets, and wide plank laminate flooring perfect for both everyday living and entertaining. Upstairs, you'll find three generously sized bedrooms, a modern laundry area, and two full bathrooms. Just a 5-minute walk to the shores of scenic Lake Simcoe and a short drive to the GO Station, HWY 400, Georgian College, top-rated schools, and shopping. Parks like Golden Meadow and Painswick Park are nearby for outdoor enjoyment. Only 45 minutes to Vaughan and 90 minutes to Union Station, this location offers the perfect blend of peaceful suburban living and convenient city access. (id:8999)
Property Details
|
MLS® Number
|
40742203 |
|
Property Type
|
Single Family |
|
Amenities Near By
|
Beach, Playground, Schools |
|
Community Features
|
Community Centre |
|
Parking Space Total
|
2 |
Building
|
Bathroom Total
|
3 |
|
Bedrooms Above Ground
|
3 |
|
Bedrooms Total
|
3 |
|
Appliances
|
Dishwasher, Dryer |
|
Architectural Style
|
2 Level |
|
Basement Development
|
Unfinished |
|
Basement Type
|
Full (unfinished) |
|
Constructed Date
|
2024 |
|
Construction Style Attachment
|
Attached |
|
Cooling Type
|
Central Air Conditioning |
|
Exterior Finish
|
Brick, Vinyl Siding |
|
Half Bath Total
|
1 |
|
Heating Fuel
|
Natural Gas |
|
Heating Type
|
Forced Air |
|
Stories Total
|
2 |
|
Size Interior
|
1,537 Ft2 |
|
Type
|
Row / Townhouse |
|
Utility Water
|
Municipal Water |
Parking
Land
|
Access Type
|
Road Access |
|
Acreage
|
No |
|
Land Amenities
|
Beach, Playground, Schools |
|
Sewer
|
Municipal Sewage System |
|
Size Depth
|
92 Ft |
|
Size Frontage
|
22 Ft |
|
Size Total Text
|
Unknown |
|
Zoning Description
|
R5 |
Rooms
| Level |
Type |
Length |
Width |
Dimensions |
|
Second Level |
3pc Bathroom |
|
|
Measurements not available |
|
Second Level |
4pc Bathroom |
|
|
Measurements not available |
|
Second Level |
Bedroom |
|
|
8'11'' x 11'8'' |
|
Second Level |
Bedroom |
|
|
9'8'' x 12'1'' |
|
Second Level |
Primary Bedroom |
|
|
12'11'' x 12'0'' |
|
Basement |
Recreation Room |
|
|
36'9'' x 29'9'' |
|
Main Level |
2pc Bathroom |
|
|
Measurements not available |
|
Main Level |
Kitchen |
|
|
8'0'' x 10'9'' |
|
Main Level |
Dining Room |
|
|
18'9'' x 10'11'' |
|
Main Level |
Living Room |
|
|
18'9'' x 10'11'' |
https://www.realtor.ca/real-estate/28483529/29-tamworth-terrace-barrie











