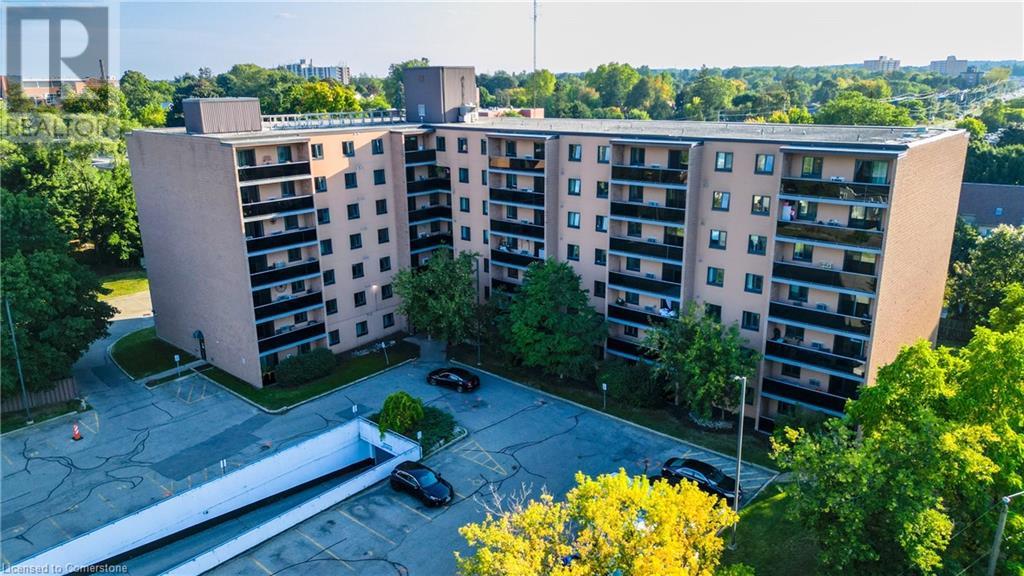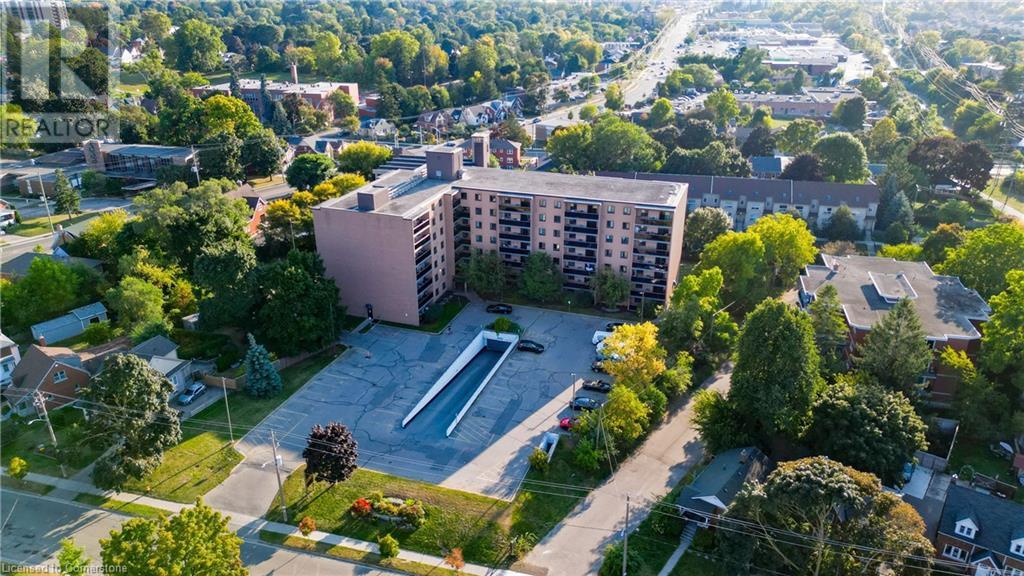29 West Avenue Unit# 103 Kitchener, Ontario N2M 5E4
Like This Property?
1 Bedroom
1 Bathroom
400 sqft
Window Air Conditioner
Baseboard Heaters
$239,900Maintenance, Insurance, Common Area Maintenance, Landscaping, Property Management, Water, Parking
$505 Monthly
Maintenance, Insurance, Common Area Maintenance, Landscaping, Property Management, Water, Parking
$505 MonthlyDiscover affordable urban living at 103-29 West Ave! This chic 1-bedroom condo near downtown Kitchener offers the perfect mix of modern style and everyday ease. Step inside and be welcomed by a sleek, contemporary design that doesn’t sacrifice comfort. The kitchen comes equipped with all the appliances you need, along with ample cabinet space for easy organization. The bright and spacious living room invites natural light to create a cozy, relaxing vibe. The bedroom is roomy, and the elegant 4-piece bathroom boasts a shower-tub combo for the ideal blend of function and style. This building offers great perks like spacious, clean shared laundry room right next door to your unit and designated parking for your vehicle. The location? Perfect! With GRT and LRT close by, commuting is a breeze. Plus, you're just a short walk from Kitchener's lively downtown—think vibrant restaurants, charming cafes, green parks, and unique shops. Don’t miss your chance to call this beautiful space your affordable urban retreat! (id:8999)
Property Details
| MLS® Number | 40622488 |
| Property Type | Single Family |
| AmenitiesNearBy | Park, Place Of Worship, Playground, Public Transit, Schools, Shopping |
| CommunityFeatures | Community Centre |
| Features | Paved Driveway, Laundry- Coin Operated |
| ParkingSpaceTotal | 1 |
Building
| BathroomTotal | 1 |
| BedroomsAboveGround | 1 |
| BedroomsTotal | 1 |
| Amenities | Exercise Centre |
| Appliances | Refrigerator, Stove, Microwave Built-in |
| BasementType | None |
| ConstructedDate | 1977 |
| ConstructionStyleAttachment | Attached |
| CoolingType | Window Air Conditioner |
| ExteriorFinish | Brick |
| HeatingFuel | Electric |
| HeatingType | Baseboard Heaters |
| StoriesTotal | 1 |
| SizeInterior | 400 Sqft |
| Type | Apartment |
| UtilityWater | Municipal Water |
Parking
| Underground |
Land
| Acreage | No |
| LandAmenities | Park, Place Of Worship, Playground, Public Transit, Schools, Shopping |
| Sewer | Municipal Sewage System |
| ZoningDescription | Res |
Rooms
| Level | Type | Length | Width | Dimensions |
|---|---|---|---|---|
| Main Level | Kitchen | 7'11'' x 4'7'' | ||
| Main Level | 4pc Bathroom | Measurements not available | ||
| Main Level | Bedroom | 9'7'' x 8'7'' | ||
| Main Level | Living Room | 20'2'' x 9'5'' |
https://www.realtor.ca/real-estate/27447571/29-west-avenue-unit-103-kitchener











































