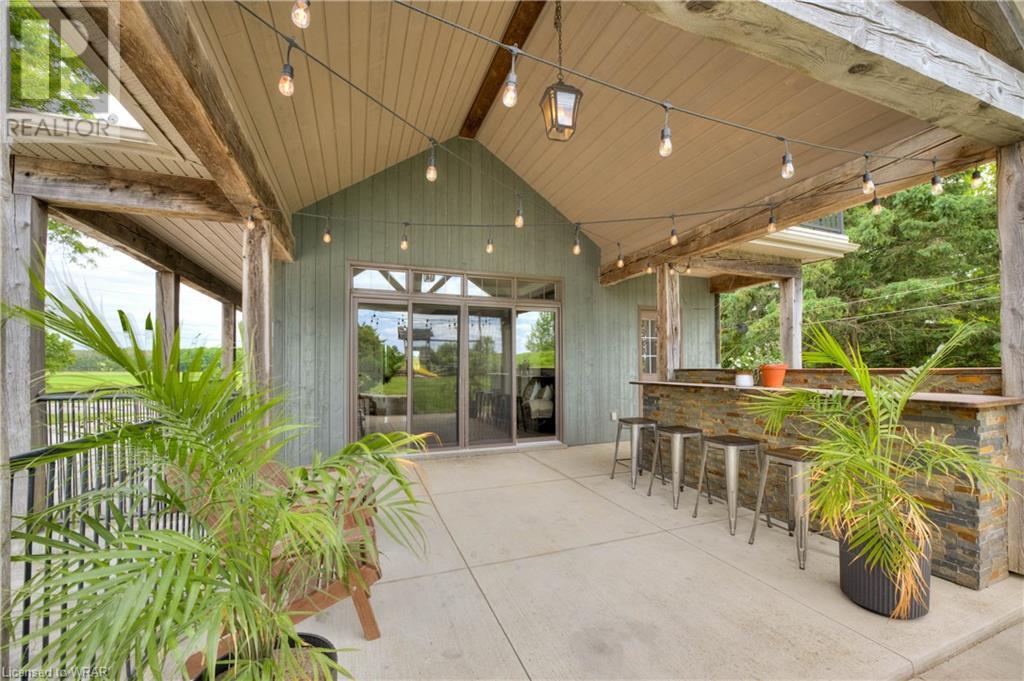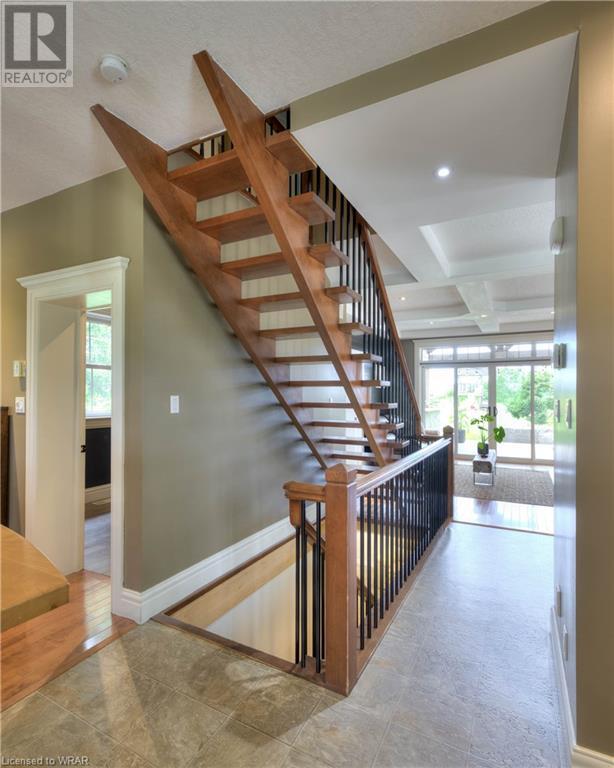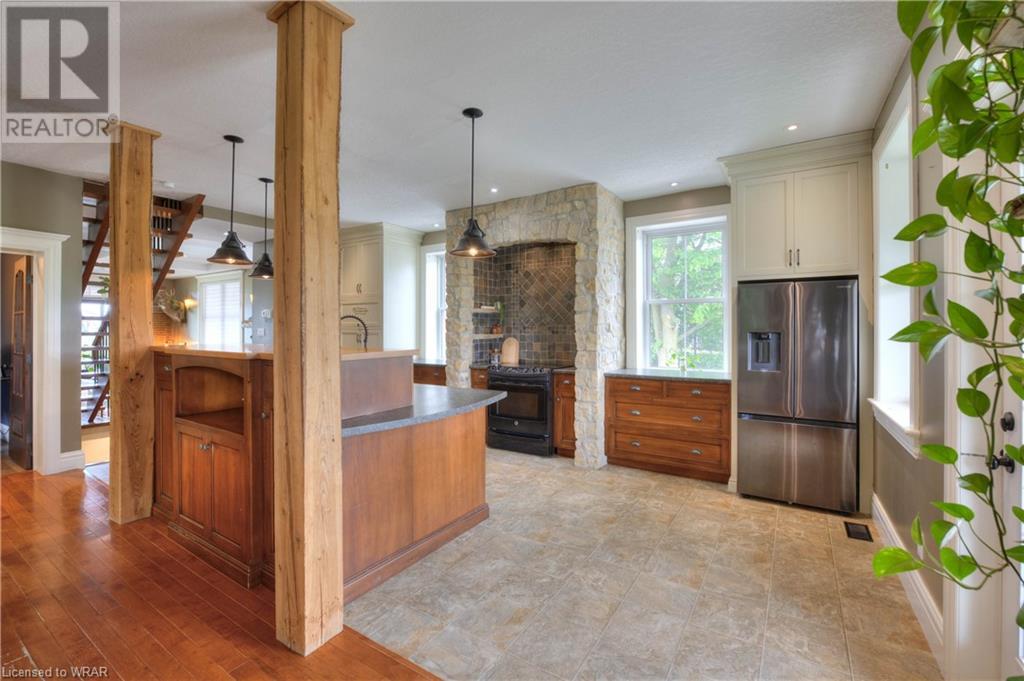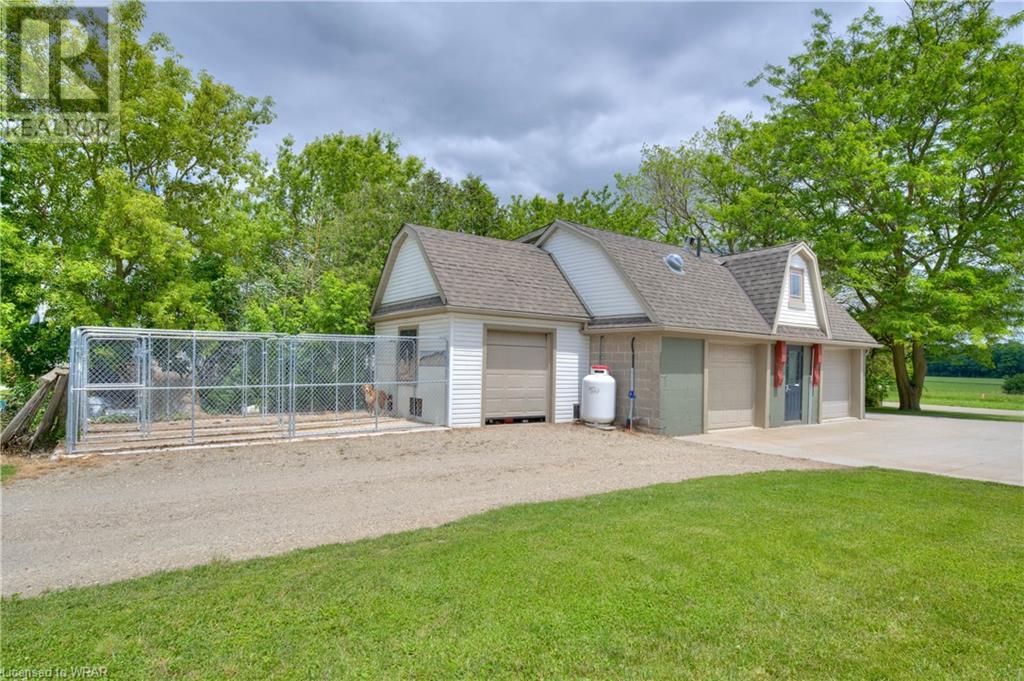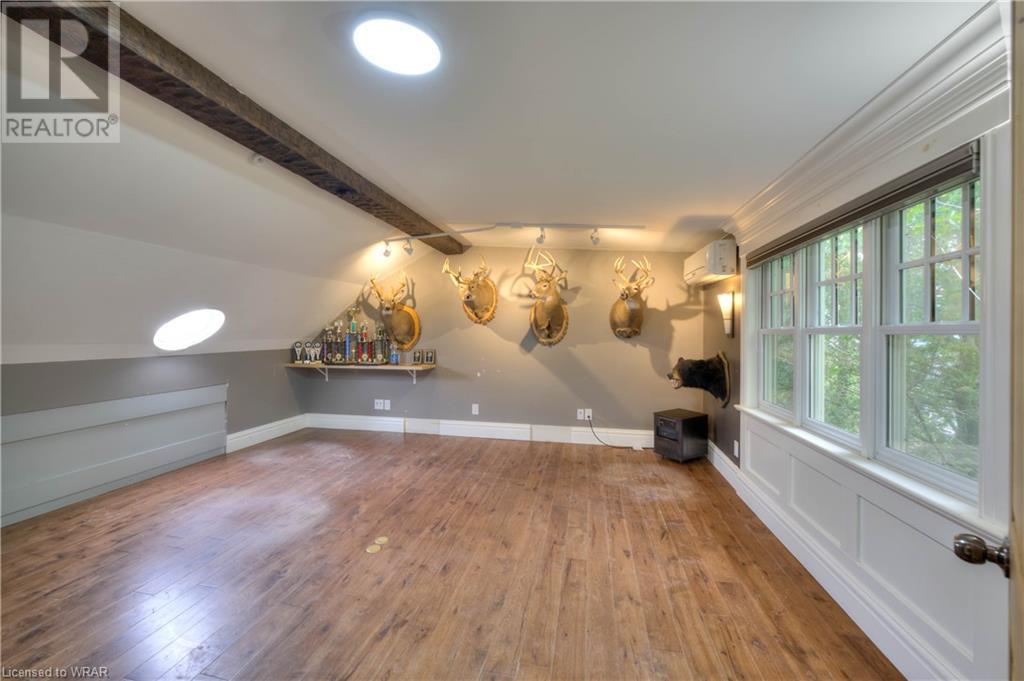5 Bedroom
3 Bathroom
2593 sqft
2 Level
Ductless
Forced Air
Acreage
$1,399,000
One-of-a-kind property minutes from Elmira with a new 1,250 sq.ft. shop, over an acre lot, heated two-car garage with loft, and an updated home with over 2,500 square feet of living space. Featuring 4 bedrooms, a main floor office or 5th bedroom, 3 bathrooms with in-floor heat. Recent updates include new insulation, electrical, plumbing, drywall, and fibre optic. The nearby Floradale Dam walking trail, excellent schools, grocery stores, restaurants, Bolender Park Splash Pad, and Elmira golf course contribute to make this an exceptionally located property. Upon entering, you'll be captivated by the natural light and tasteful design choices. The main floor boasts an elegant open riser staircase, coffered ceilings & stylish accent wall in the living room, and exquisite millwork. The mudroom, laundry room with in-floor heat, and powder room add practicality. Sliding glass doors connect the living room to the beautiful covered patio. The grand kitchen is a chef's dream offering ample cabinetry for storage, tons of countertop work space, plus elegant stonework framing the range. The adjacent dining area comes with picturesque views and a cozy propane fireplace with stone surround. Upstairs, the excellent layout includes 4 bedrooms and 2 bathrooms. The primary bedroom has an ensuite bathroom, walk-in closet, and private balcony overlooking the backyard. The basement with charming repointed stone wall, in-floor heat/bathroom rough-in, and large storage area adds versatility. The backyard is an entertainer’s delight, featuring a covered concrete patio, a bar, and a massive yard, perfect for family gatherings. The property includes a new 25'x50' shop with a well-crafted pine lean-to, new concrete pad, and water/hydro. The detached two-car garage is insulated, heated, and comes with a bonus loft, featuring a bathroom, kitchen, and AC - perfect in-law potential or home office. If you've dreamed of country living without sacrificing urban comforts, look no further! (id:8999)
Property Details
|
MLS® Number
|
40604552 |
|
Property Type
|
Single Family |
|
Amenities Near By
|
Golf Nearby, Park, Place Of Worship, Playground, Schools, Shopping |
|
Communication Type
|
Fiber |
|
Community Features
|
Community Centre, School Bus |
|
Equipment Type
|
Propane Tank |
|
Features
|
Country Residential, In-law Suite |
|
Parking Space Total
|
18 |
|
Rental Equipment Type
|
Propane Tank |
|
Structure
|
Workshop, Porch, Barn |
Building
|
Bathroom Total
|
3 |
|
Bedrooms Above Ground
|
5 |
|
Bedrooms Total
|
5 |
|
Appliances
|
Dishwasher, Dryer, Refrigerator, Stove, Washer, Hood Fan, Window Coverings |
|
Architectural Style
|
2 Level |
|
Basement Development
|
Partially Finished |
|
Basement Type
|
Full (partially Finished) |
|
Constructed Date
|
1870 |
|
Construction Style Attachment
|
Detached |
|
Cooling Type
|
Ductless |
|
Exterior Finish
|
Stucco |
|
Fire Protection
|
Smoke Detectors |
|
Foundation Type
|
Poured Concrete |
|
Half Bath Total
|
1 |
|
Heating Fuel
|
Propane |
|
Heating Type
|
Forced Air |
|
Stories Total
|
2 |
|
Size Interior
|
2593 Sqft |
|
Type
|
House |
|
Utility Water
|
Drilled Well |
Parking
Land
|
Access Type
|
Highway Access |
|
Acreage
|
Yes |
|
Fence Type
|
Partially Fenced |
|
Land Amenities
|
Golf Nearby, Park, Place Of Worship, Playground, Schools, Shopping |
|
Sewer
|
Septic System |
|
Size Depth
|
500 Ft |
|
Size Frontage
|
90 Ft |
|
Size Irregular
|
1.021 |
|
Size Total
|
1.021 Ac|1/2 - 1.99 Acres |
|
Size Total Text
|
1.021 Ac|1/2 - 1.99 Acres |
|
Zoning Description
|
A |
Rooms
| Level |
Type |
Length |
Width |
Dimensions |
|
Second Level |
Primary Bedroom |
|
|
15'4'' x 16'9'' |
|
Second Level |
Bedroom |
|
|
10'7'' x 17'5'' |
|
Second Level |
Bedroom |
|
|
7'7'' x 11'11'' |
|
Second Level |
Bedroom |
|
|
9'3'' x 14'11'' |
|
Second Level |
Full Bathroom |
|
|
11'6'' x 11'2'' |
|
Second Level |
4pc Bathroom |
|
|
7'10'' x 11'10'' |
|
Basement |
Utility Room |
|
|
1'9'' x 11' |
|
Basement |
Storage |
|
|
8'5'' x 9'11'' |
|
Basement |
Storage |
|
|
21'11'' x 23'0'' |
|
Basement |
Recreation Room |
|
|
20'1'' x 24'3'' |
|
Basement |
Cold Room |
|
|
4'3'' x 10'4'' |
|
Main Level |
Bedroom |
|
|
9'0'' x 9'4'' |
|
Main Level |
Living Room |
|
|
13'7'' x 14'6'' |
|
Main Level |
Laundry Room |
|
|
7'1'' x 9'11'' |
|
Main Level |
Kitchen |
|
|
11'9'' x 20'5'' |
|
Main Level |
Foyer |
|
|
7'8'' x 6'8'' |
|
Main Level |
Dining Room |
|
|
10'11'' x 20'1'' |
|
Main Level |
2pc Bathroom |
|
|
7'2'' x 3'5'' |
https://www.realtor.ca/real-estate/27028286/2912-arthur-street-n-elmira




