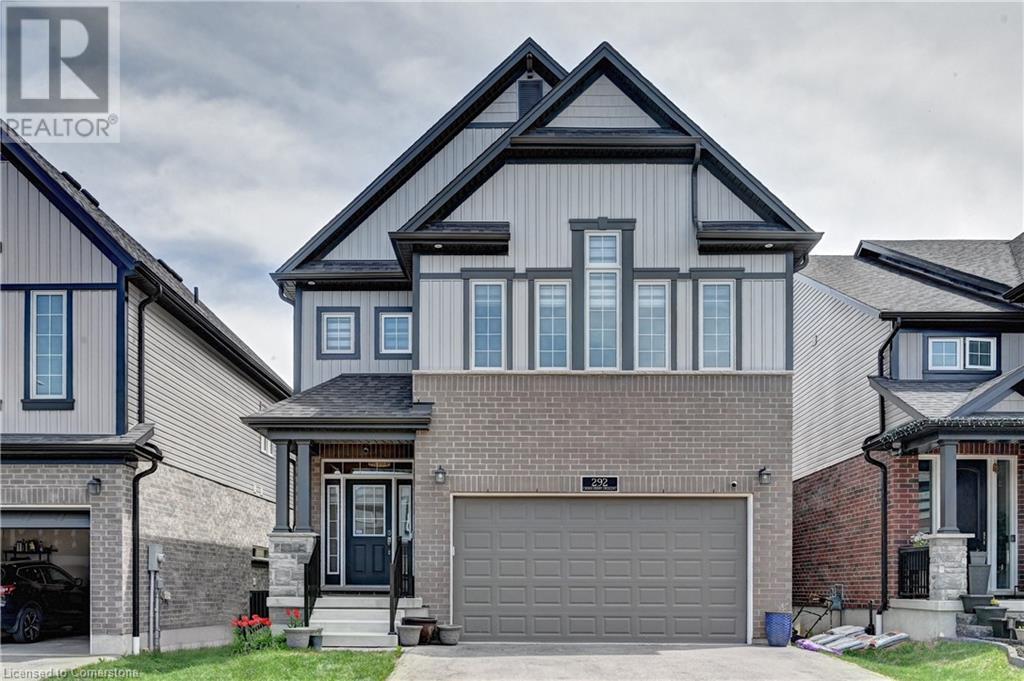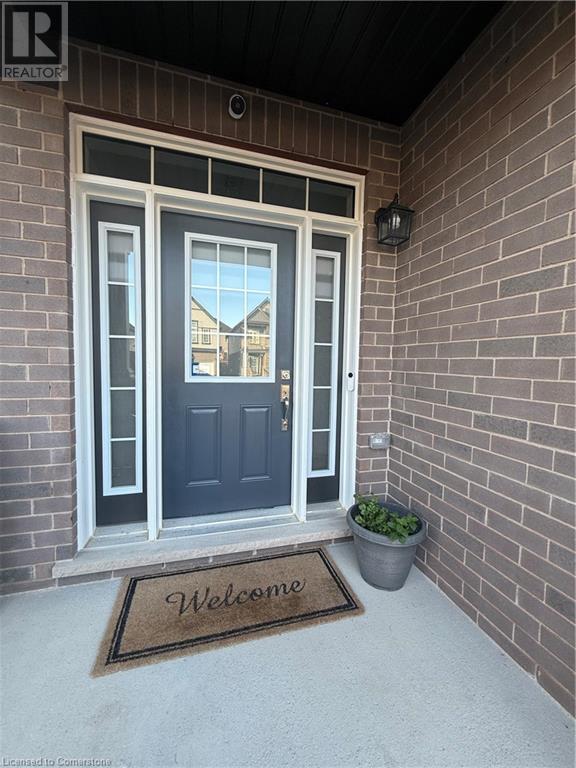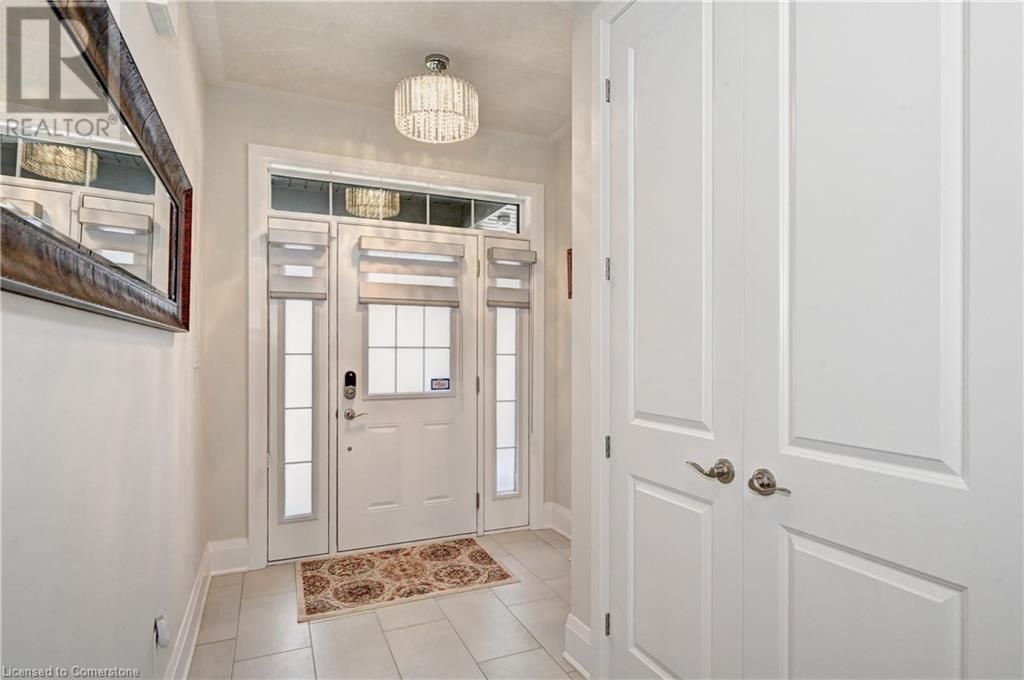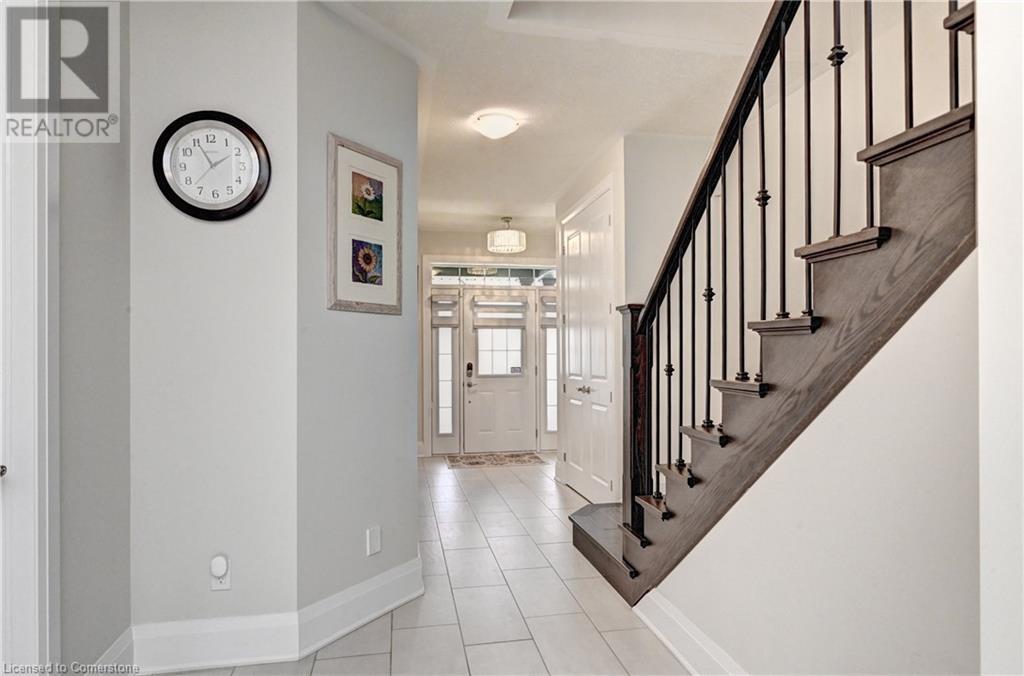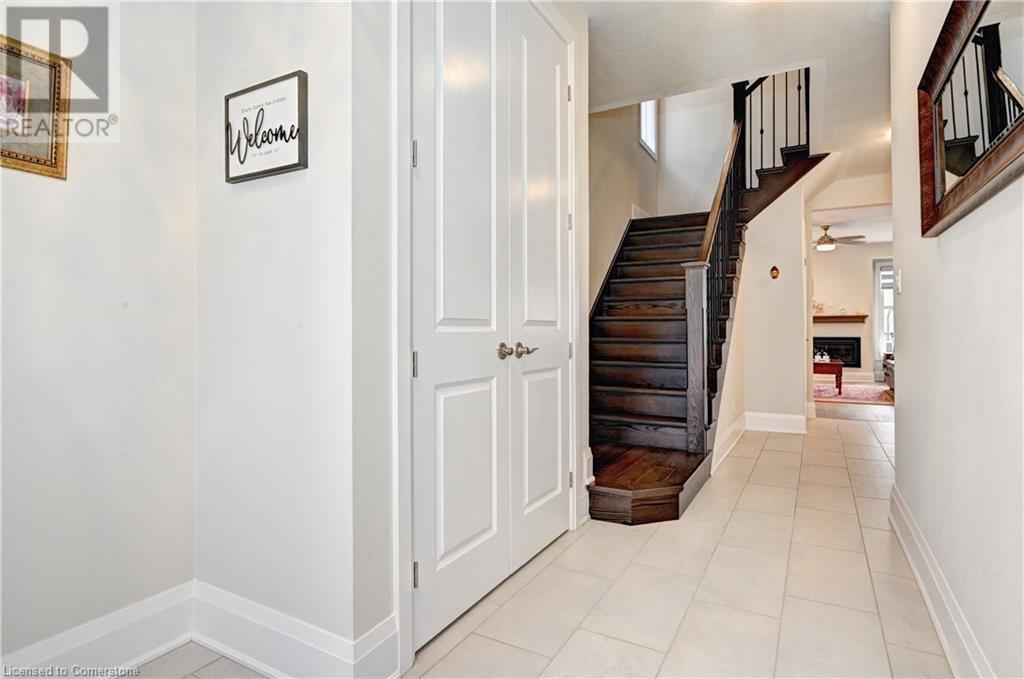3 Bedroom
3 Bathroom
2,456 ft2
2 Level
Fireplace
Central Air Conditioning
Forced Air
$1,199,700
A beautiful and stunning newly built 3 year old, Energy Star home in the highly desirable family oriented community of Vista Hills. Inviting grand foyer leading to a carpet free, open-concept main floor great room with a gas fireplace, laundry room, beautiful kitchen, dining room with upgraded wall cabinets & countertops and walk-out to a newly built (2025) composite deck. The Chef- inspired kitchen features high-end Cambria Quartz countertops, seamless matching backsplash, upgraded ceiling height upper cabinets with crown molding, glass doors, valance lighting, soft-closing doors & drawers, spice-racks, lazy-Susan, granite sink with faucet, soap dispenser & separate line for drinking water and high quality built-in stainless steel appliances: Wolf ProCook 6 burner gas cooktop, oven, microwave and 600 CFM 36 range-hood. Huge kitchen island topped with Cambria Quartz, cargo/garbage bin drawer, pull-out drawers, extra cabinets for more storage. Meticulously finished upstairs with large family room; big master bedroom with large windows, ensuite bathroom, his & her walk-in closets with custom organizers; spacious other 2 bedrooms with organizers & light in closets and a bathroom with towel warmer, tiled walk-in shower with bench & niche completes the 2nd floor. Designed with comfort, elegance and functionality in mind this exquisitely finished home features many high-end upgrades: Soaring 9 feet ceiling on all 3 levels (main, second floor and basement). High-end Quartz countertops in Kitchen, island and all bathrooms. Upgraded baseboards; 8 feet doors; Pot-lights; Light & Fan fixtures; Custom Blinds in all rooms. Custom built Organizers in all closets. Hardwood in great room. Factory finished hardwood staircase is steel backed with treads, risers, stringers, & iron spindle to eliminate squeaks. Walkout basement with 9 feet ceiling, big windows, rough- in bathroom waiting for your creative mind & finishes. It's a great opportunity to call this as your dream home. (id:8999)
Property Details
|
MLS® Number
|
40744159 |
|
Property Type
|
Single Family |
|
Amenities Near By
|
Park, Playground, Public Transit, Schools, Shopping |
|
Community Features
|
Quiet Area, School Bus |
|
Equipment Type
|
Rental Water Softener |
|
Features
|
Paved Driveway, Sump Pump, Automatic Garage Door Opener |
|
Parking Space Total
|
4 |
|
Rental Equipment Type
|
Rental Water Softener |
Building
|
Bathroom Total
|
3 |
|
Bedrooms Above Ground
|
3 |
|
Bedrooms Total
|
3 |
|
Appliances
|
Central Vacuum - Roughed In, Dishwasher, Dryer, Oven - Built-in, Refrigerator, Water Softener, Water Purifier, Washer, Microwave Built-in, Hood Fan, Window Coverings, Garage Door Opener |
|
Architectural Style
|
2 Level |
|
Basement Development
|
Unfinished |
|
Basement Type
|
Full (unfinished) |
|
Constructed Date
|
2022 |
|
Construction Style Attachment
|
Detached |
|
Cooling Type
|
Central Air Conditioning |
|
Exterior Finish
|
Brick, Stone, Vinyl Siding |
|
Fire Protection
|
Smoke Detectors |
|
Fireplace Present
|
Yes |
|
Fireplace Total
|
1 |
|
Fixture
|
Ceiling Fans |
|
Foundation Type
|
Poured Concrete |
|
Half Bath Total
|
1 |
|
Heating Fuel
|
Natural Gas |
|
Heating Type
|
Forced Air |
|
Stories Total
|
2 |
|
Size Interior
|
2,456 Ft2 |
|
Type
|
House |
|
Utility Water
|
Municipal Water |
Parking
Land
|
Access Type
|
Road Access |
|
Acreage
|
No |
|
Land Amenities
|
Park, Playground, Public Transit, Schools, Shopping |
|
Sewer
|
Municipal Sewage System |
|
Size Depth
|
99 Ft |
|
Size Frontage
|
36 Ft |
|
Size Total Text
|
Under 1/2 Acre |
|
Zoning Description
|
R6 |
Rooms
| Level |
Type |
Length |
Width |
Dimensions |
|
Second Level |
3pc Bathroom |
|
|
Measurements not available |
|
Second Level |
Full Bathroom |
|
|
Measurements not available |
|
Second Level |
Bedroom |
|
|
11'4'' x 13'2'' |
|
Second Level |
Bedroom |
|
|
11'4'' x 13'3'' |
|
Second Level |
Primary Bedroom |
|
|
14'0'' x 18'11'' |
|
Second Level |
Family Room |
|
|
16'7'' x 16'10'' |
|
Basement |
Other |
|
|
Measurements not available |
|
Main Level |
Laundry Room |
|
|
Measurements not available |
|
Main Level |
2pc Bathroom |
|
|
Measurements not available |
|
Main Level |
Dining Room |
|
|
9'5'' x 12'8'' |
|
Main Level |
Kitchen |
|
|
11'2'' x 12'8'' |
|
Main Level |
Living Room |
|
|
19'4'' x 13'0'' |
https://www.realtor.ca/real-estate/28509184/292-chokecherry-crescent-waterloo

