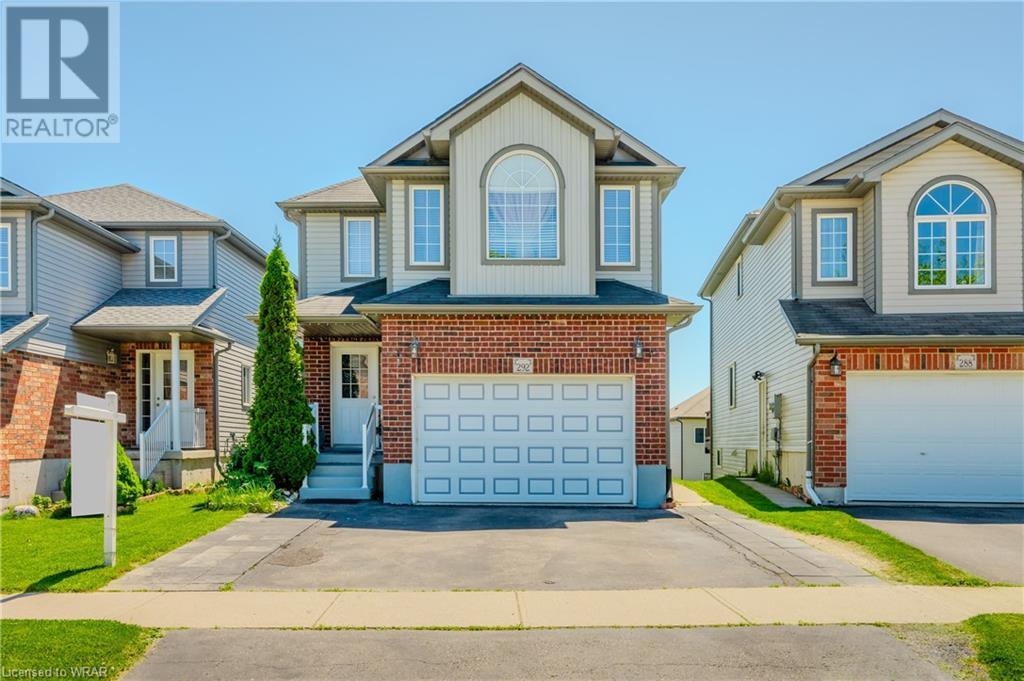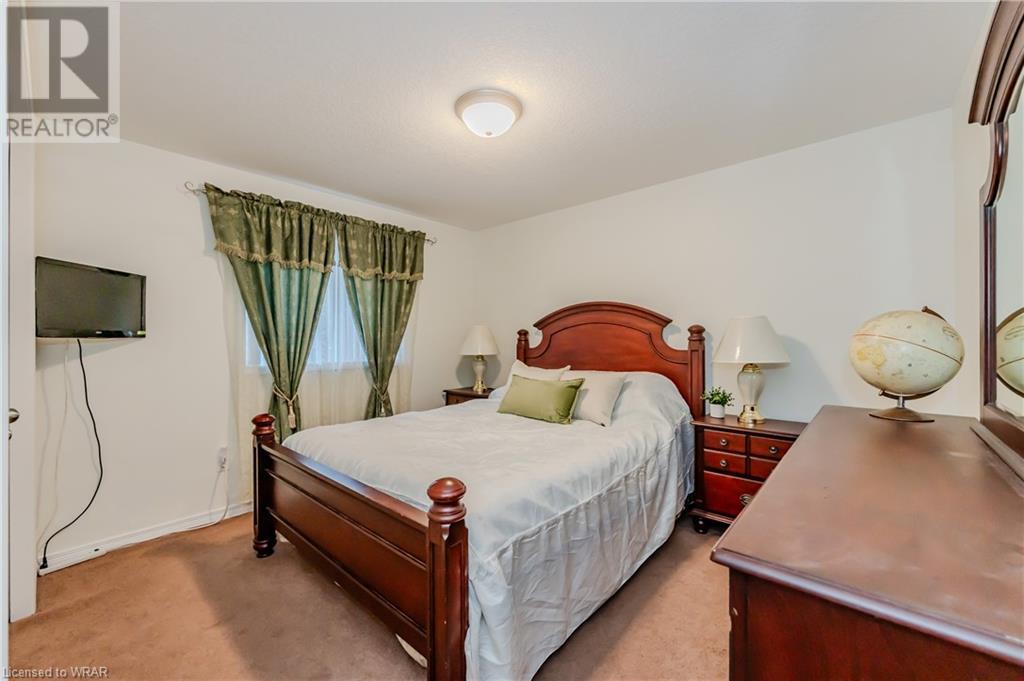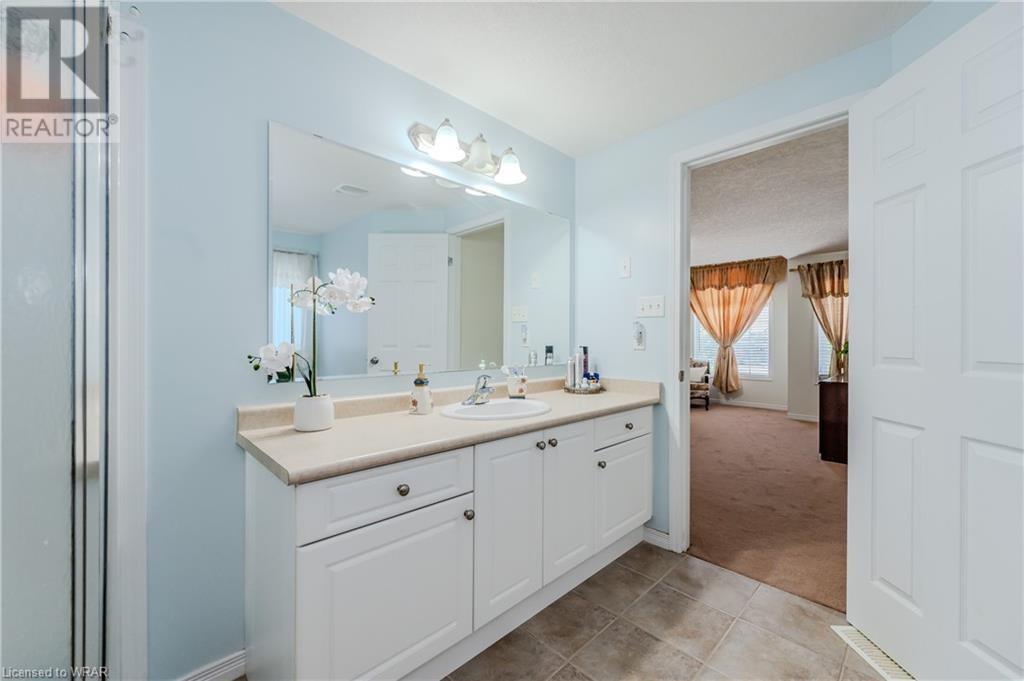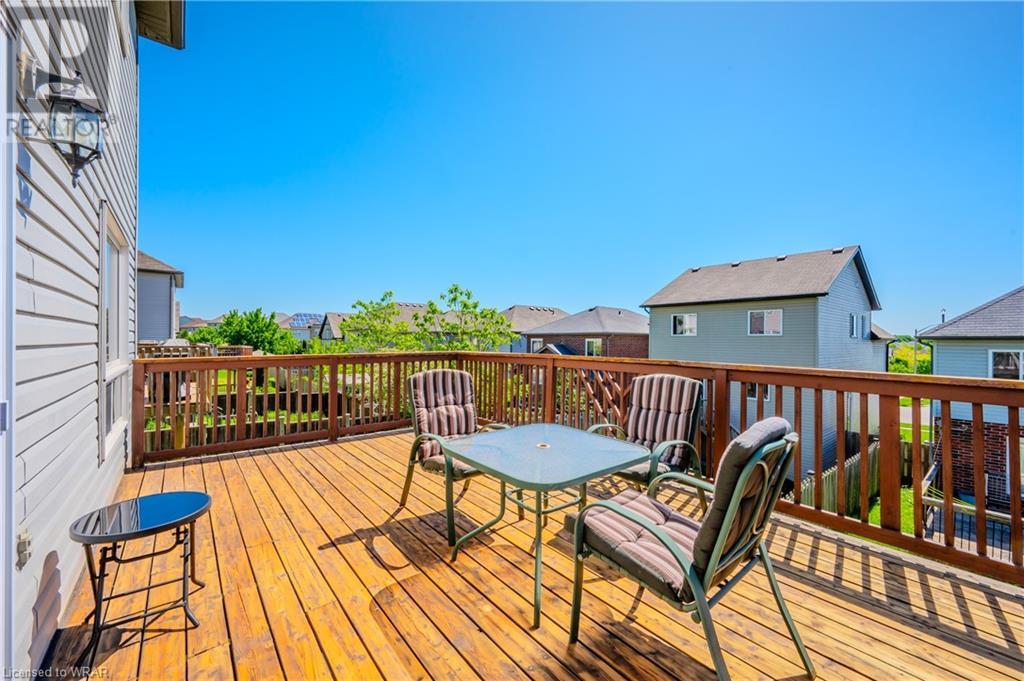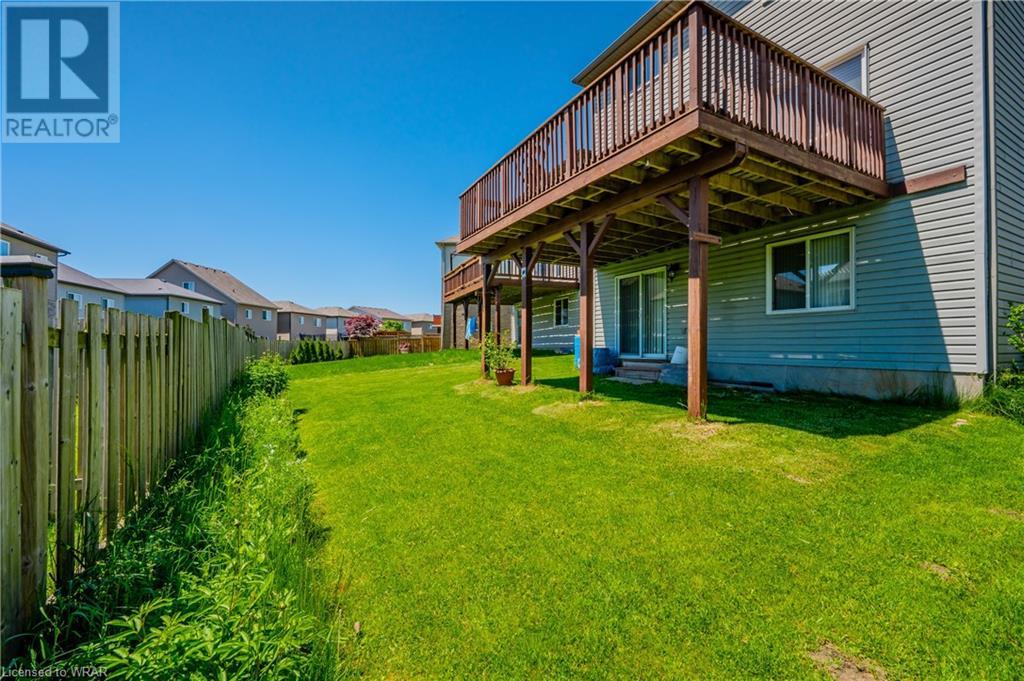5 Bedroom
4 Bathroom
3040.72 sqft
2 Level
Central Air Conditioning
Forced Air
$950,000
Situated in the family-friendly Westvale community, 292 Lemon Grass presents a meticulously maintained single-detached home, minutes away from The Boardwalk's amenities. This stunning property boasts a double driveway and a car and a half garage, complementing its attractive exterior. Flooded with natural light, the main floor offers a spacious dining room open to the family room, seamlessly blending comfort and functionality. The eat-in kitchen, features stainless steel appliances including a gas stove and fridge and leads to a spacious deck - perfect for outdoor enjoyment. The impressive 2-story staircase leads to four spacious bedrooms, including an enormous primary bedroom featuring a walk-in closet and a luxurious ensuite with a Jacuzzi tub and separate shower. The fully finished walkout basement extends the living space with a complete in-law setup, comprising a second kitchen and a full bathroom, opening onto a patio for outdoor relaxation. With its central location and mortgage-supporting in-law suite, this move-in-ready dream home offers over 3000 sq ft of finished living space, catering to growing families and offering sophistication and convenience. Don't miss this opportunity to make 292 Lemon Grass your new home.Centrally located, just minutes from The Boardwalk, Expressway, 2 Universities, Schools & Shopping this home benefits from easy access to shopping, dining, and entertainment options. Meticulously maintained – you will appreciate all this home has to offer. (id:8999)
Property Details
|
MLS® Number
|
40595173 |
|
Property Type
|
Single Family |
|
Amenities Near By
|
Airport, Hospital, Park, Playground, Public Transit, Schools, Shopping |
|
Equipment Type
|
Water Heater |
|
Features
|
Southern Exposure, Sump Pump |
|
Parking Space Total
|
3 |
|
Rental Equipment Type
|
Water Heater |
Building
|
Bathroom Total
|
4 |
|
Bedrooms Above Ground
|
4 |
|
Bedrooms Below Ground
|
1 |
|
Bedrooms Total
|
5 |
|
Appliances
|
Dishwasher, Dryer, Stove, Washer, Hood Fan |
|
Architectural Style
|
2 Level |
|
Basement Development
|
Finished |
|
Basement Type
|
Full (finished) |
|
Constructed Date
|
2009 |
|
Construction Style Attachment
|
Detached |
|
Cooling Type
|
Central Air Conditioning |
|
Exterior Finish
|
Brick, Vinyl Siding |
|
Fire Protection
|
Smoke Detectors |
|
Half Bath Total
|
1 |
|
Heating Fuel
|
Natural Gas |
|
Heating Type
|
Forced Air |
|
Stories Total
|
2 |
|
Size Interior
|
3040.72 Sqft |
|
Type
|
House |
|
Utility Water
|
Municipal Water |
Parking
Land
|
Access Type
|
Road Access, Highway Access, Highway Nearby |
|
Acreage
|
No |
|
Land Amenities
|
Airport, Hospital, Park, Playground, Public Transit, Schools, Shopping |
|
Sewer
|
Municipal Sewage System |
|
Size Depth
|
105 Ft |
|
Size Frontage
|
30 Ft |
|
Size Total Text
|
Under 1/2 Acre |
|
Zoning Description
|
24 |
Rooms
| Level |
Type |
Length |
Width |
Dimensions |
|
Second Level |
4pc Bathroom |
|
|
Measurements not available |
|
Second Level |
Bedroom |
|
|
9'5'' x 10'9'' |
|
Second Level |
Bedroom |
|
|
11'4'' x 12'2'' |
|
Second Level |
Bedroom |
|
|
11'3'' x 14'1'' |
|
Second Level |
Full Bathroom |
|
|
11'0'' x 9'11'' |
|
Second Level |
Primary Bedroom |
|
|
14'9'' x 19'11'' |
|
Basement |
Storage |
|
|
16'5'' x 15'10'' |
|
Basement |
Utility Room |
|
|
3'5'' x 4'2'' |
|
Basement |
3pc Bathroom |
|
|
5'4'' x 5'10'' |
|
Basement |
Bedroom |
|
|
10'7'' x 10'4'' |
|
Basement |
Kitchen |
|
|
11'4'' x 10'4'' |
|
Basement |
Recreation Room |
|
|
20'11'' x 20'6'' |
|
Main Level |
2pc Bathroom |
|
|
5'2'' x 6'10'' |
|
Main Level |
Breakfast |
|
|
9'7'' x 9'11'' |
|
Main Level |
Kitchen |
|
|
9'5'' x 12'0'' |
|
Main Level |
Family Room |
|
|
11'7'' x 17'6'' |
|
Main Level |
Dining Room |
|
|
11'7'' x 16'11'' |
|
Main Level |
Foyer |
|
|
6'5'' x 12'0'' |
Utilities
https://www.realtor.ca/real-estate/26947216/292-lemon-grass-crescent-kitchener

