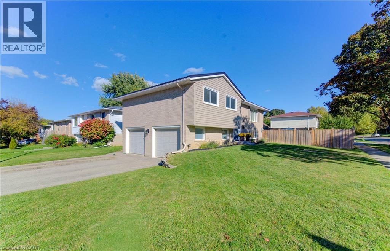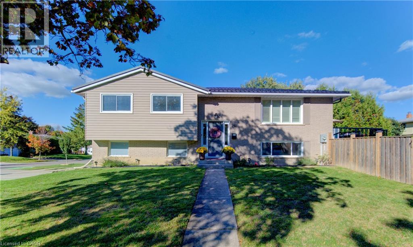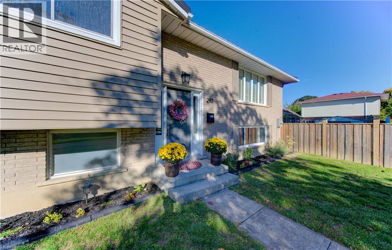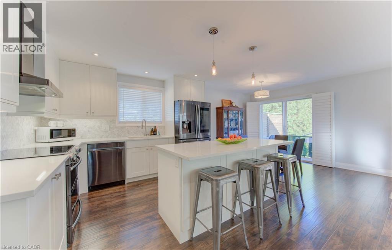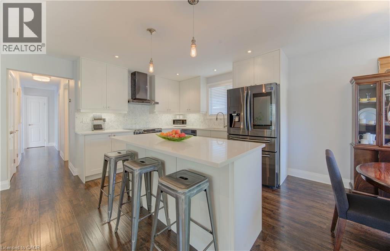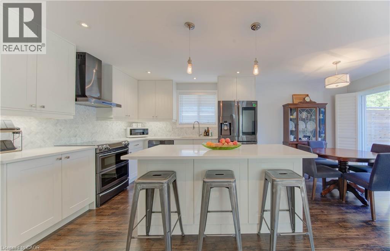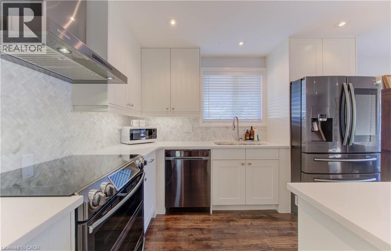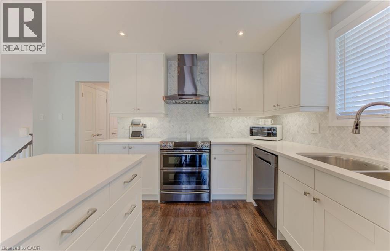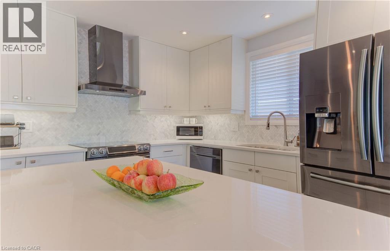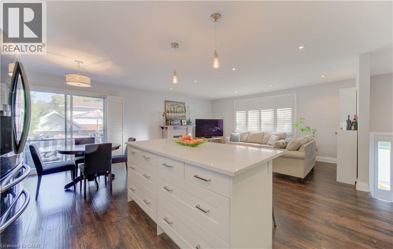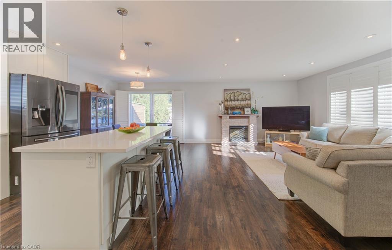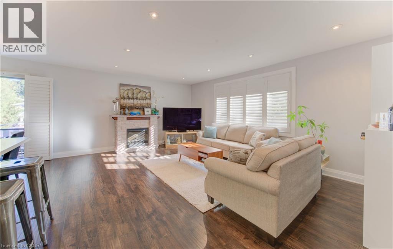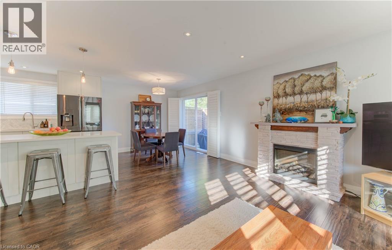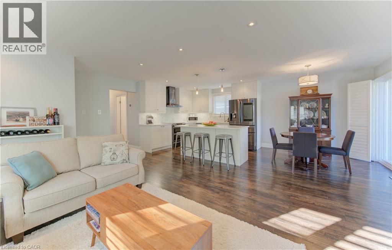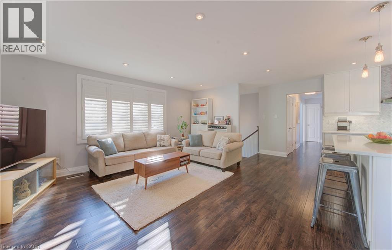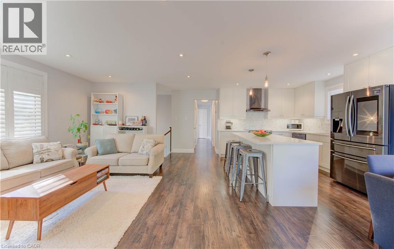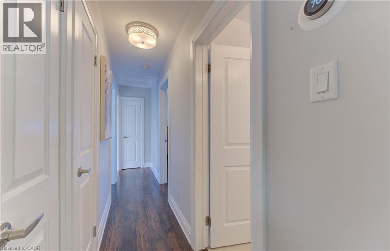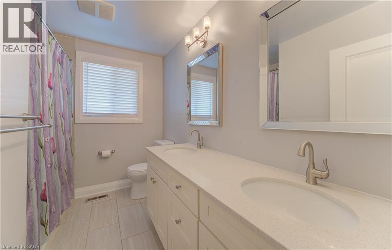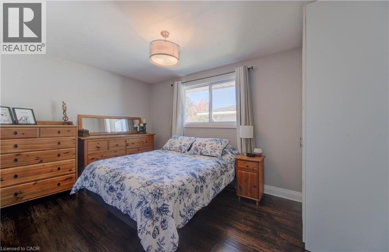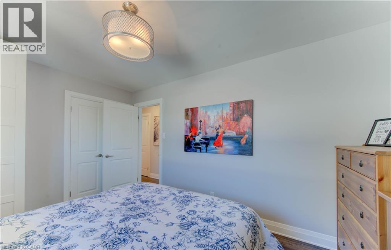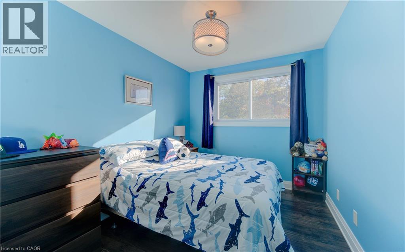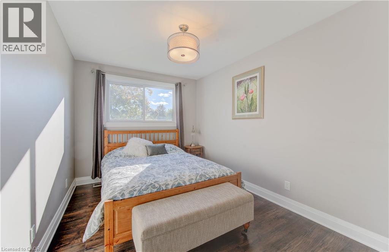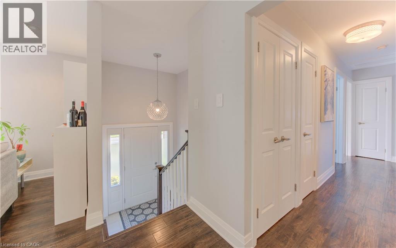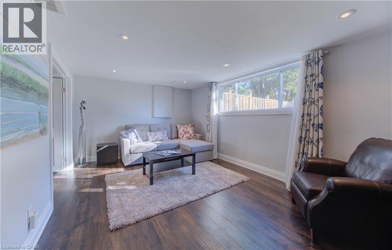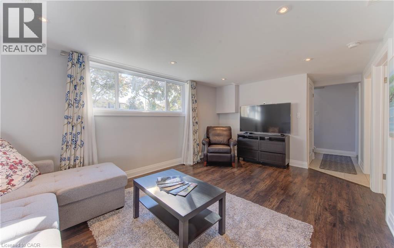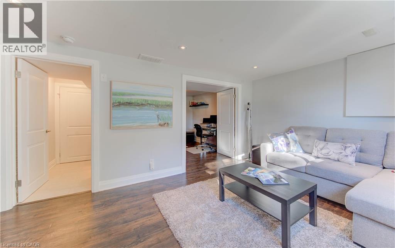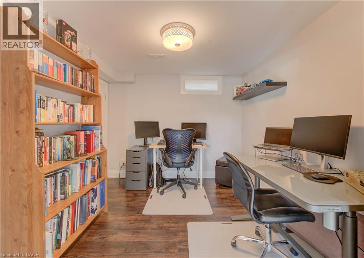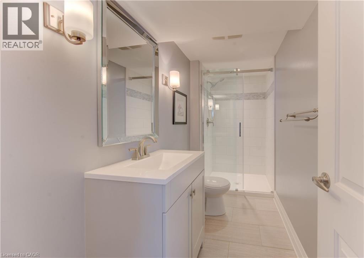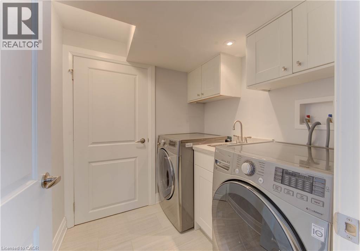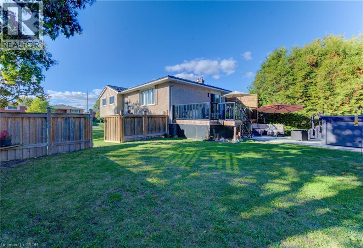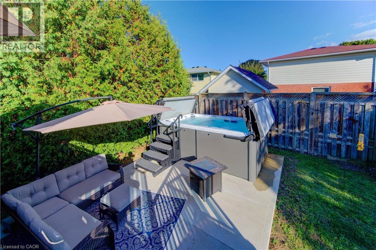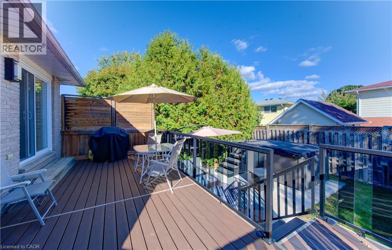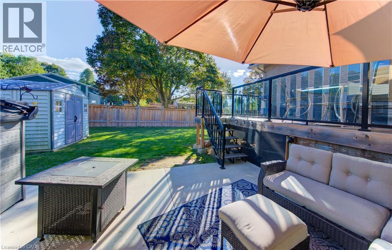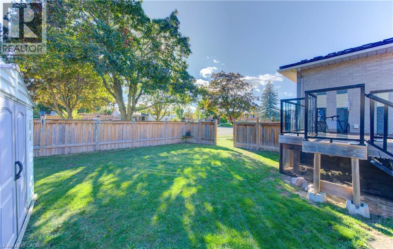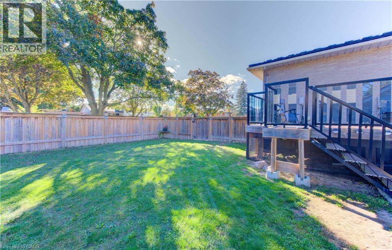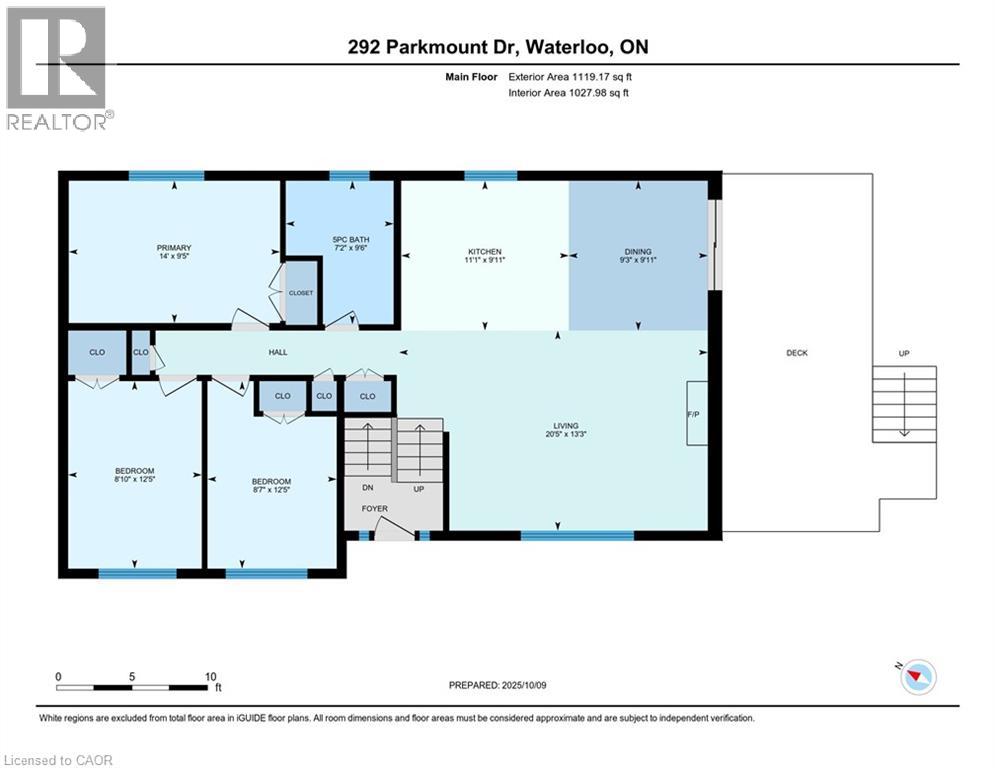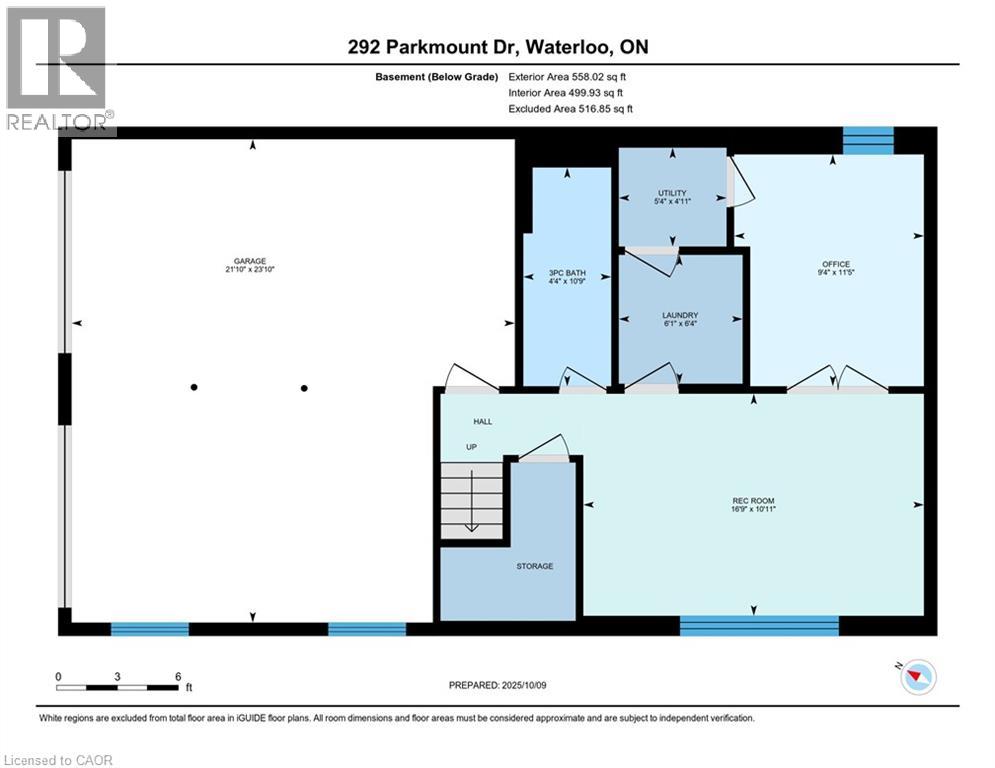3 Bedroom
2 Bathroom
1,677 ft2
Raised Bungalow
On Ground Pool
Central Air Conditioning
Forced Air
$850,000
Look no further than this ideal Waterloo bungalow! Modern elegance meets timeless comfort here, upgraded beyond your expectations. Meticulously cared for is this 3-bedroom, 2-bath family home featuring a show-stopping kitchen with beautiful quartz countertops, high-end appliances, and a dazzling backsplash. The open concept main floor is adorned with gleaming hardwood floors and the windows come dressed with stylish California shutters, bathed in natural light. The chic designer paint tones create an airy, sophisticated ambiance. Fully finished, the lower level offers a spacious rec room and a versatile extra room - perfect for a home office, games room, or any wide variety of creative uses. There is also a 2nd full bathroom and separate laundry room. Step outside for relaxation; a fully fenced backyard with a new composite-clad walk-out deck with glass-insert railings leading to a luxurious (new in 2021) 12 ft. Swim Spa, set on it’s own custom concrete pad. Swim against the current, or simply soothe into the bubbles on a starry evening and unwind. This one even comes with a deluxe cover, stainless steel jets, and all the bells and whistles you’d expect! With a durable metal roof (2018), new A/C (2020), upgraded electrical panel (2021), double-car garage, and ample driveway parking, this home is as practical as it is stunning. Yes, all appliances are included too! The Universities, UpTown Waterloo, St. Jacob’s Farmers Market, Laurel Creek Conservation Area, and highway access are all within 3KM from this superb setting. In real estate, when we say “Location, location, location”, this is what we’re talking about! Completely turnkey and move-in ready, the only thing left to do now is move in and enjoy. Don’t delay, reach out to your Realtor to book a private viewing today. Welcome Home. (id:8999)
Property Details
|
MLS® Number
|
40776543 |
|
Property Type
|
Single Family |
|
Amenities Near By
|
Golf Nearby, Hospital, Park, Place Of Worship, Playground, Public Transit, Schools, Shopping |
|
Community Features
|
Community Centre, School Bus |
|
Equipment Type
|
Water Heater |
|
Features
|
Conservation/green Belt, Paved Driveway, Automatic Garage Door Opener |
|
Parking Space Total
|
4 |
|
Pool Type
|
On Ground Pool |
|
Rental Equipment Type
|
Water Heater |
|
Structure
|
Shed |
Building
|
Bathroom Total
|
2 |
|
Bedrooms Above Ground
|
3 |
|
Bedrooms Total
|
3 |
|
Appliances
|
Dishwasher, Dryer, Refrigerator, Stove, Water Softener, Washer, Hood Fan, Window Coverings, Garage Door Opener, Hot Tub |
|
Architectural Style
|
Raised Bungalow |
|
Basement Development
|
Finished |
|
Basement Type
|
Full (finished) |
|
Construction Style Attachment
|
Detached |
|
Cooling Type
|
Central Air Conditioning |
|
Exterior Finish
|
Brick, Vinyl Siding |
|
Foundation Type
|
Poured Concrete |
|
Heating Fuel
|
Natural Gas |
|
Heating Type
|
Forced Air |
|
Stories Total
|
1 |
|
Size Interior
|
1,677 Ft2 |
|
Type
|
House |
|
Utility Water
|
Municipal Water |
Parking
Land
|
Access Type
|
Highway Nearby |
|
Acreage
|
No |
|
Fence Type
|
Fence |
|
Land Amenities
|
Golf Nearby, Hospital, Park, Place Of Worship, Playground, Public Transit, Schools, Shopping |
|
Sewer
|
Municipal Sewage System |
|
Size Depth
|
105 Ft |
|
Size Frontage
|
60 Ft |
|
Size Total Text
|
Under 1/2 Acre |
|
Zoning Description
|
Sr2 |
Rooms
| Level |
Type |
Length |
Width |
Dimensions |
|
Basement |
Utility Room |
|
|
5'4'' x 4'11'' |
|
Basement |
Recreation Room |
|
|
16'9'' x 10'11'' |
|
Basement |
Office |
|
|
11'5'' x 9'4'' |
|
Basement |
Laundry Room |
|
|
6'4'' x 6'1'' |
|
Basement |
3pc Bathroom |
|
|
Measurements not available |
|
Main Level |
Primary Bedroom |
|
|
14'0'' x 9'5'' |
|
Main Level |
Living Room |
|
|
20'5'' x 13'3'' |
|
Main Level |
Kitchen |
|
|
11'1'' x 9'11'' |
|
Main Level |
Dining Room |
|
|
9'11'' x 9'3'' |
|
Main Level |
Bedroom |
|
|
12'5'' x 8'10'' |
|
Main Level |
Bedroom |
|
|
12'5'' x 8'7'' |
|
Main Level |
5pc Bathroom |
|
|
Measurements not available |
https://www.realtor.ca/real-estate/28973549/292-parkmount-drive-waterloo

